Beige Kitchen with multiple Islands Design Ideas
Refine by:
Budget
Sort by:Popular Today
81 - 100 of 4,273 photos
Item 1 of 3
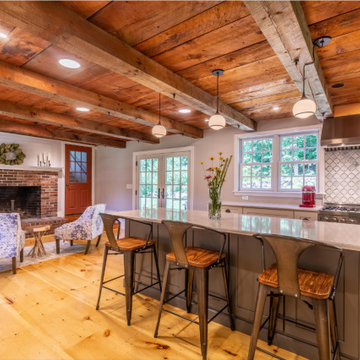
Wide Eastern White Pine looks fantastic in this bright, airy New Hampshire residence. Varied 9″ – 15″ widths and up to 16′ lengths!
Flooring: Premium Eastern White Pine Flooring in mixed widths
Finish: Vermont Plank Flooring Woodstock Finish
Construction by Tebou Carpentry & Woodworking
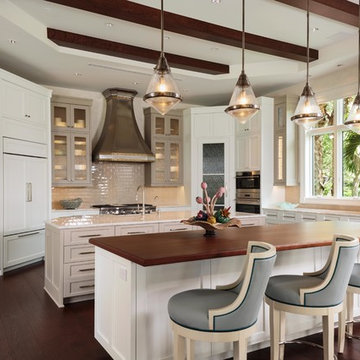
Lori Hamilton Photography
This is an example of a traditional u-shaped open plan kitchen in Other with raised-panel cabinets, white cabinets, subway tile splashback, panelled appliances, dark hardwood floors, multiple islands, brown floor and beige splashback.
This is an example of a traditional u-shaped open plan kitchen in Other with raised-panel cabinets, white cabinets, subway tile splashback, panelled appliances, dark hardwood floors, multiple islands, brown floor and beige splashback.
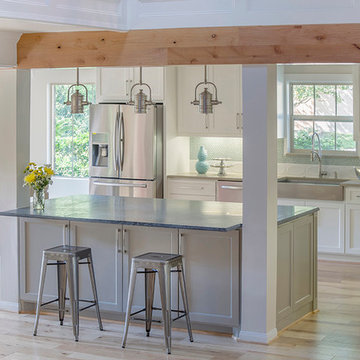
Erika Barczak, By Design Interiors Inc.
Photo Credit: Daniel Angulo www.danielangulo.com
Builder: Wamhoff Design Build www.wamhoffdesignbuild.com
After knocking down walls to open up the space and adding skylights, a bright, airy kitchen with abundant natural light was created. The lighting, counter stools and soapstone countertops give the room an urban chic, semi-industrial feel but the warmth of the wooden beams and the wood flooring make sure that the space is not cold. A secondary, smaller island was put on wheels in order to have a movable and highly functional prep space.
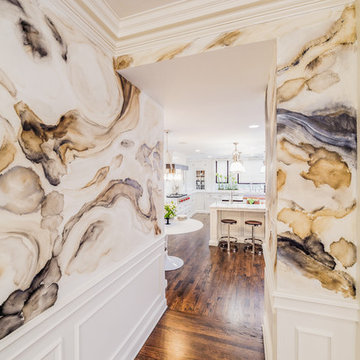
A 1927 colonial home in Shaker Heights, Ohio, received a breathtaking renovation that required extensive work, transforming it from a tucked away, utilitarian space, to an all-purpose gathering room, a role that most kitchens embrace in a home today. The scope of work changed over the course of the project, starting more minimalistically and then quickly becoming the main focus of the house's remodeling, resulting in a staircase being relocated and walls being torn down to create an inviting focal point to the home where family and friends could connect. The focus of the functionality was to allow for multiple prep areas with the inclusion of two islands and sinks, two eating areas (one for impromptu snacking and small meals of younger family members and friends on island no. two and a built-in bench seat for everyday meals in the immediate family). The kitchen was equipped with all Subzero and Wolf appliances, including a 48" range top with a 12" griddle, two double ovens, a 42" built-in side by side refrigerator and freezer, a microwave drawer on island no. one and a beverage center and icemaker in island no. two. The aesthetic feeling embraces the architectural feel of the home while adding a modern sensibility with the revamped layout and graphic elements that tie the color palette of whites, chocolate and charcoal. The cabinets were custom made and outfitted with beaded inset doors with a Shaker panel frame and finished in Benjamin Moore's OC-17 White Dove, a soft white that allowed for the kitchen to feel warm while still maintaining its brightness. Accents of walnut were added to create a sense of warmth, including a custom premium grade walnut countertop on island no. one from Brooks Custom and a TV cabinet with a doggie feeding station beneath. Bringing the cabinet line to the 8'6" ceiling height helps the room feel taller and bold light fixtures at the islands and eating area add detail to an otherwise simpler ceiling detail. The 1 1/4" countertops feature Calacatta Gold Marble with an ogee edge detail. Special touches on the interiors include secret storage panels, an appliance garage, breadbox, pull-out drawers behind the cabinet doors and all soft-close hinges and drawer glides. A kneading area was made as a part of island no. one for the homeowners' love of baking, complete with a stone top allowing for dough to stay cool. Baskets beneath store kitchen essentials that need air circulation. The room adjacent to the kitchen was converted to a hearth room (from a formal dining room) to extend the kitchen's living space and allow for a natural spillover for family and guests to spill into.
Jason Miller, Pixelate
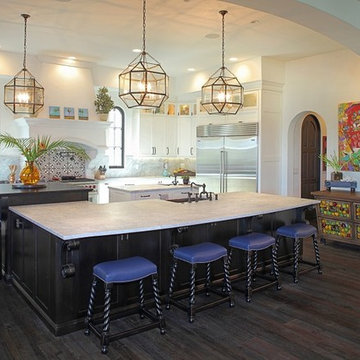
Design ideas for a large mediterranean l-shaped kitchen in Tampa with a farmhouse sink, shaker cabinets, white cabinets, marble benchtops, blue splashback, ceramic splashback, stainless steel appliances, dark hardwood floors and multiple islands.
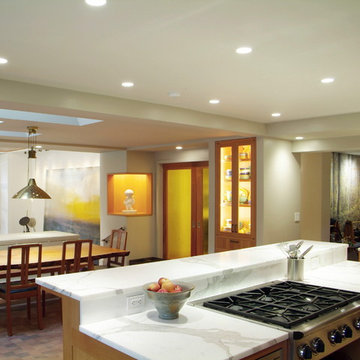
Photo of a large country galley open plan kitchen in Burlington with recessed-panel cabinets, medium wood cabinets, stainless steel appliances, multiple islands, a double-bowl sink, marble benchtops, marble splashback and medium hardwood floors.

This gorgeous renovated 6500 square foot estate home was recognized by the International Design and Architecture Awards 2023 and nominated in these 3 categories: Luxury Residence Canada, Kitchen over 50,000GBP, and Regeneration/Restoration.
This project won the award for Luxury Residence Canada!
The design of this home merges old world charm with the elegance of modern design. We took this home from outdated and over-embellished to simplified and classic sophistication. Our design embodies a true feeling of home — one that is livable, warm and timeless.
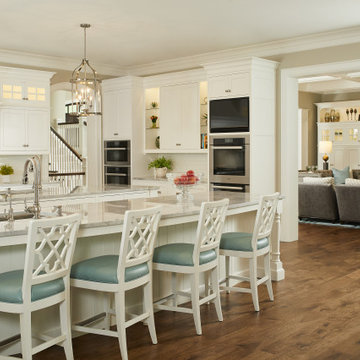
A large white kitchen with double islands opens into the great room
Photo by Ashley Avila Photography
Inspiration for a large traditional l-shaped eat-in kitchen in Grand Rapids with flat-panel cabinets, white cabinets, quartz benchtops, white splashback, subway tile splashback, stainless steel appliances, dark hardwood floors, multiple islands, brown floor and grey benchtop.
Inspiration for a large traditional l-shaped eat-in kitchen in Grand Rapids with flat-panel cabinets, white cabinets, quartz benchtops, white splashback, subway tile splashback, stainless steel appliances, dark hardwood floors, multiple islands, brown floor and grey benchtop.
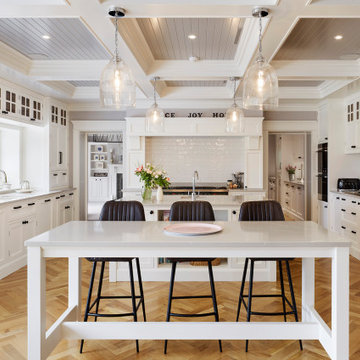
Photo of a beach style u-shaped separate kitchen in Boston with an undermount sink, glass-front cabinets, white cabinets, white splashback, subway tile splashback, stainless steel appliances, light hardwood floors, multiple islands, beige floor and grey benchtop.
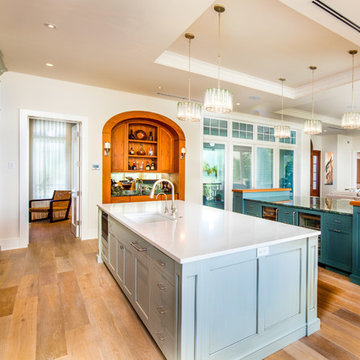
Design ideas for a mid-sized beach style galley open plan kitchen in Tampa with an undermount sink, soapstone benchtops, blue splashback, subway tile splashback, panelled appliances, light hardwood floors, multiple islands, brown floor, grey benchtop, recessed-panel cabinets and turquoise cabinets.
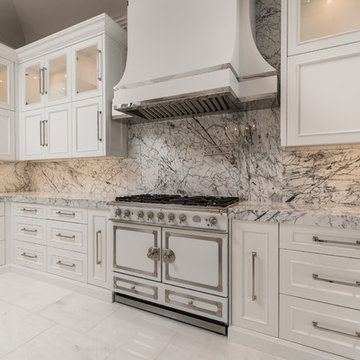
World Renowned Interior Design Firm Fratantoni Interior Designers created these beautiful home designs! They design homes for families all over the world in any size and style. They also have in-house Architecture Firm Fratantoni Design and world class Luxury Home Building Firm Fratantoni Luxury Estates! Hire one or all three companies to design, build and or remodel your home!
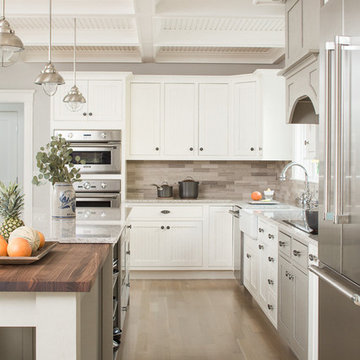
Design ideas for a beach style l-shaped kitchen in Portland Maine with white cabinets, a farmhouse sink, recessed-panel cabinets, wood benchtops, beige splashback, stainless steel appliances, light hardwood floors, multiple islands and beige floor.
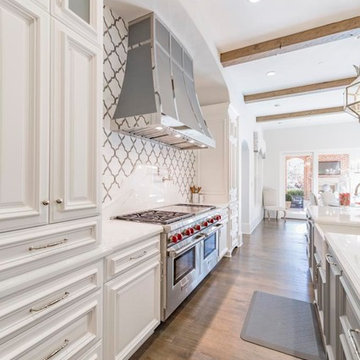
Paul Go Images
Photo of an expansive transitional l-shaped eat-in kitchen in Dallas with a farmhouse sink, raised-panel cabinets, white cabinets, marble benchtops, multi-coloured splashback, stone tile splashback, stainless steel appliances, dark hardwood floors, multiple islands and brown floor.
Photo of an expansive transitional l-shaped eat-in kitchen in Dallas with a farmhouse sink, raised-panel cabinets, white cabinets, marble benchtops, multi-coloured splashback, stone tile splashback, stainless steel appliances, dark hardwood floors, multiple islands and brown floor.
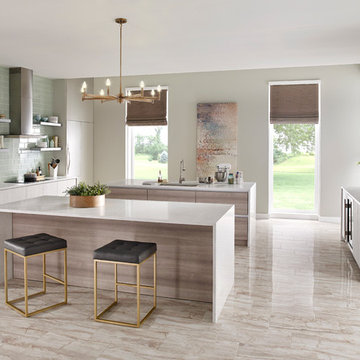
Once upon a time, you’d never see high glamour looks, mod colorways, and life-long durability in the same sentence. Q™ Premium Natural Quartz changed all that. The industry’s most innovative quartz countertop brand, Q’s low maintenance, stain-resistant, and nearly indestructible collection features over 55 sleek and sophisticated styles – all backed by MSI’s best-in-class supply chain, lifetime residential warranty, and competitive pricing. What’s not to love?
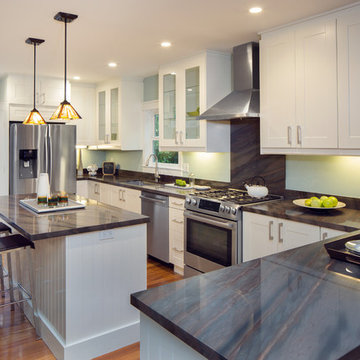
Photo of a mid-sized contemporary u-shaped open plan kitchen in Milwaukee with an undermount sink, recessed-panel cabinets, white cabinets, marble benchtops, stainless steel appliances, bamboo floors, multiple islands and brown floor.
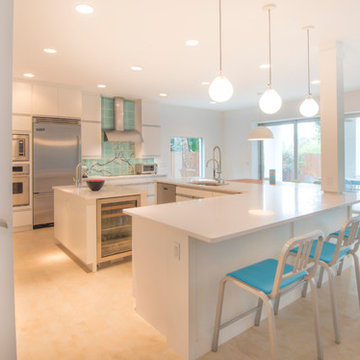
Ricky Perrone
Design ideas for a large contemporary u-shaped eat-in kitchen in Tampa with quartzite benchtops, a double-bowl sink, flat-panel cabinets, white cabinets, blue splashback, ceramic splashback, stainless steel appliances, multiple islands and porcelain floors.
Design ideas for a large contemporary u-shaped eat-in kitchen in Tampa with quartzite benchtops, a double-bowl sink, flat-panel cabinets, white cabinets, blue splashback, ceramic splashback, stainless steel appliances, multiple islands and porcelain floors.
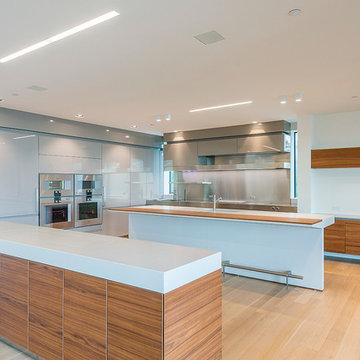
Design ideas for a large modern u-shaped eat-in kitchen in New York with an undermount sink, flat-panel cabinets, grey cabinets, stainless steel appliances, light hardwood floors, multiple islands, solid surface benchtops and beige floor.
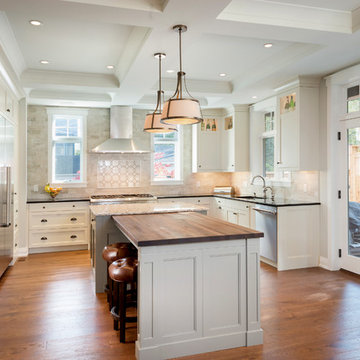
Blake Photography
Photo of a mid-sized transitional u-shaped eat-in kitchen in Ottawa with an undermount sink, shaker cabinets, white cabinets, quartzite benchtops, medium hardwood floors, multiple islands, beige splashback, subway tile splashback and stainless steel appliances.
Photo of a mid-sized transitional u-shaped eat-in kitchen in Ottawa with an undermount sink, shaker cabinets, white cabinets, quartzite benchtops, medium hardwood floors, multiple islands, beige splashback, subway tile splashback and stainless steel appliances.
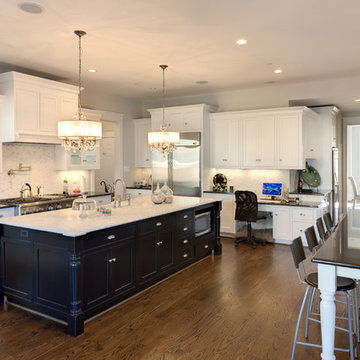
Traditional l-shaped open plan kitchen in DC Metro with an undermount sink, recessed-panel cabinets, white cabinets, quartz benchtops, white splashback, porcelain splashback, stainless steel appliances, medium hardwood floors and multiple islands.
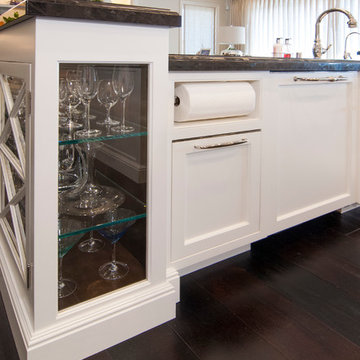
Inspiration for a large traditional l-shaped open plan kitchen in San Francisco with a farmhouse sink, recessed-panel cabinets, white cabinets, marble benchtops, white splashback, stone tile splashback, panelled appliances, dark hardwood floors and multiple islands.
Beige Kitchen with multiple Islands Design Ideas
5