Beige Kitchen with multiple Islands Design Ideas
Refine by:
Budget
Sort by:Popular Today
121 - 140 of 4,275 photos
Item 1 of 3
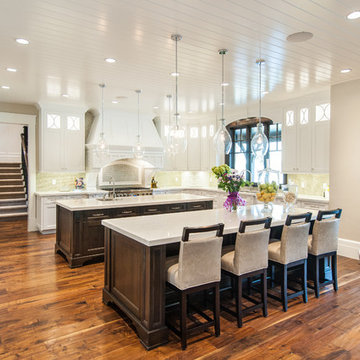
Inspiration for a large transitional u-shaped eat-in kitchen in Salt Lake City with shaker cabinets, white cabinets, multiple islands, an undermount sink, panelled appliances, quartz benchtops, beige splashback, mosaic tile splashback, medium hardwood floors and brown floor.
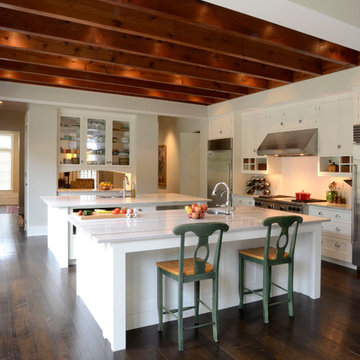
Kitchen.
photography: Hal Barkan
This is an example of a traditional u-shaped separate kitchen in Cincinnati with stainless steel appliances, quartzite benchtops, an undermount sink, shaker cabinets, white cabinets, white splashback, subway tile splashback and multiple islands.
This is an example of a traditional u-shaped separate kitchen in Cincinnati with stainless steel appliances, quartzite benchtops, an undermount sink, shaker cabinets, white cabinets, white splashback, subway tile splashback and multiple islands.

Modern style kitchen with built-in cabinetry and quartz double island.
This is an example of a large modern l-shaped eat-in kitchen in Miami with an undermount sink, flat-panel cabinets, green cabinets, quartz benchtops, white splashback, engineered quartz splashback, panelled appliances, porcelain floors, multiple islands, beige floor and white benchtop.
This is an example of a large modern l-shaped eat-in kitchen in Miami with an undermount sink, flat-panel cabinets, green cabinets, quartz benchtops, white splashback, engineered quartz splashback, panelled appliances, porcelain floors, multiple islands, beige floor and white benchtop.

Design ideas for an expansive modern galley eat-in kitchen in Las Vegas with a drop-in sink, medium wood cabinets, black splashback, black appliances, multiple islands and grey floor.

An entertainer's dream, the three islands of the kitchen are rift-cut walnut topped with Blizzard Caesarstone. Appliances are housed in millwork flanking the islands.
Project Details // White Box No. 2
Architecture: Drewett Works
Builder: Argue Custom Homes
Interior Design: Ownby Design
Landscape Design (hardscape): Greey | Pickett
Landscape Design: Refined Gardens
Photographer: Jeff Zaruba
See more of this project here: https://www.drewettworks.com/white-box-no-2/
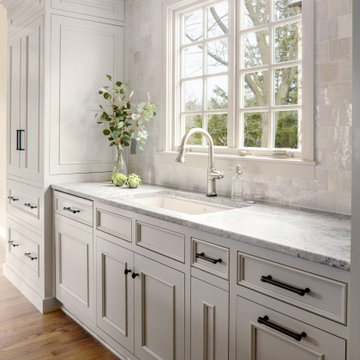
This picturesque 1937 home features an abundance of woodwork, tile, and original architectural detail throughout the home. When it came time to replace the kitchen the owners wanted a design that allowed all the features of a modern kitchen while staying true to the style of the home. Handmade Cle tile, in an offset pattern, brightens the space and lends authenticity.
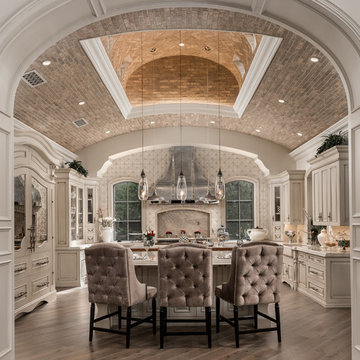
The French Villa kitchen has custom cabinetry and pendant lighting
This is an example of an expansive traditional u-shaped separate kitchen in Phoenix with a farmhouse sink, raised-panel cabinets, light wood cabinets, quartzite benchtops, multi-coloured splashback, porcelain splashback, stainless steel appliances, dark hardwood floors, multiple islands, brown floor and beige benchtop.
This is an example of an expansive traditional u-shaped separate kitchen in Phoenix with a farmhouse sink, raised-panel cabinets, light wood cabinets, quartzite benchtops, multi-coloured splashback, porcelain splashback, stainless steel appliances, dark hardwood floors, multiple islands, brown floor and beige benchtop.
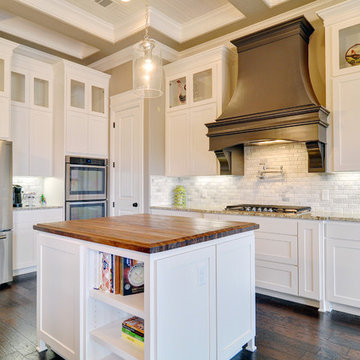
Matrix Photography
This is an example of a large transitional eat-in kitchen in Dallas with an undermount sink, flat-panel cabinets, white cabinets, granite benchtops, white splashback, stone tile splashback, stainless steel appliances, medium hardwood floors and multiple islands.
This is an example of a large transitional eat-in kitchen in Dallas with an undermount sink, flat-panel cabinets, white cabinets, granite benchtops, white splashback, stone tile splashback, stainless steel appliances, medium hardwood floors and multiple islands.
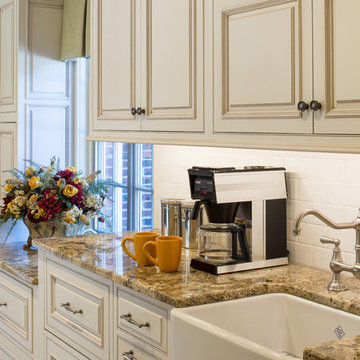
Patricia Burke
Design ideas for an expansive traditional single-wall eat-in kitchen in New York with raised-panel cabinets, beige cabinets, granite benchtops, white splashback, subway tile splashback, panelled appliances, travertine floors, multiple islands, brown floor and brown benchtop.
Design ideas for an expansive traditional single-wall eat-in kitchen in New York with raised-panel cabinets, beige cabinets, granite benchtops, white splashback, subway tile splashback, panelled appliances, travertine floors, multiple islands, brown floor and brown benchtop.
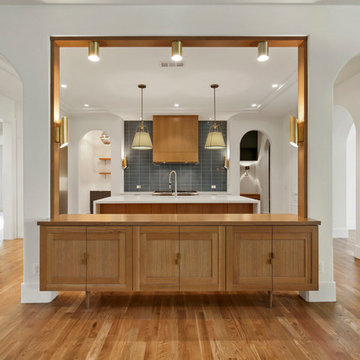
Photo of a large modern u-shaped separate kitchen in Dallas with an undermount sink, shaker cabinets, light wood cabinets, quartz benchtops, blue splashback, ceramic splashback, stainless steel appliances, light hardwood floors, multiple islands and brown floor.
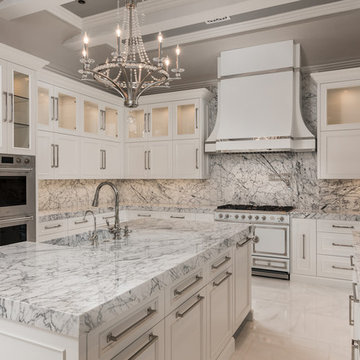
Luxury kitchen with white kitchen cabinets, marble countertops, marble backsplash, and marble flooring.
Inspiration for an expansive mediterranean u-shaped separate kitchen in Phoenix with a farmhouse sink, recessed-panel cabinets, white cabinets, marble benchtops, multi-coloured splashback, marble splashback, stainless steel appliances, marble floors, multiple islands, multi-coloured floor, multi-coloured benchtop and coffered.
Inspiration for an expansive mediterranean u-shaped separate kitchen in Phoenix with a farmhouse sink, recessed-panel cabinets, white cabinets, marble benchtops, multi-coloured splashback, marble splashback, stainless steel appliances, marble floors, multiple islands, multi-coloured floor, multi-coloured benchtop and coffered.
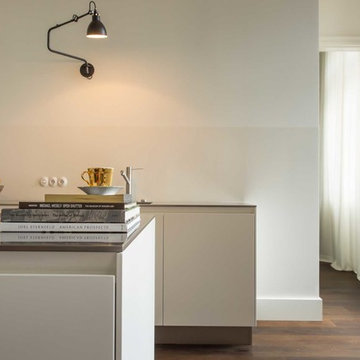
Thomas Rosenthal
Photo of a contemporary galley open plan kitchen in Berlin with raised-panel cabinets, white cabinets, stainless steel benchtops, white splashback, painted wood floors and multiple islands.
Photo of a contemporary galley open plan kitchen in Berlin with raised-panel cabinets, white cabinets, stainless steel benchtops, white splashback, painted wood floors and multiple islands.
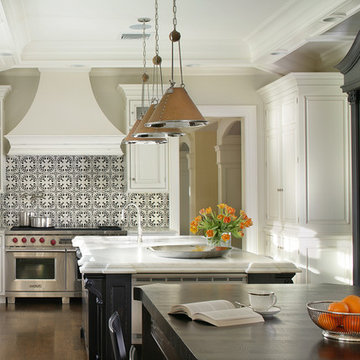
Inspiration for a country kitchen in New York with recessed-panel cabinets, white cabinets, blue splashback, stainless steel appliances, dark hardwood floors and multiple islands.
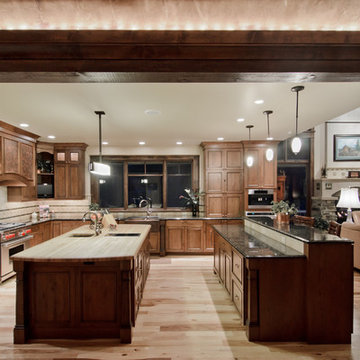
This is an example of a traditional l-shaped open plan kitchen in Denver with panelled appliances, dark wood cabinets and multiple islands.
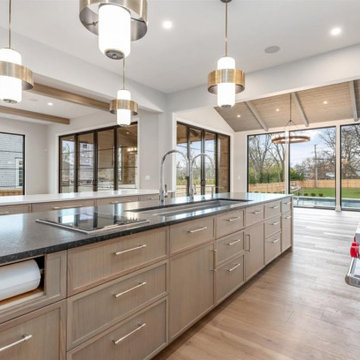
Kitchen
Design ideas for an expansive transitional single-wall kitchen in Chicago with an undermount sink, shaker cabinets, light wood cabinets, quartz benchtops, white splashback, engineered quartz splashback, panelled appliances, light hardwood floors, multiple islands, brown floor, white benchtop and exposed beam.
Design ideas for an expansive transitional single-wall kitchen in Chicago with an undermount sink, shaker cabinets, light wood cabinets, quartz benchtops, white splashback, engineered quartz splashback, panelled appliances, light hardwood floors, multiple islands, brown floor, white benchtop and exposed beam.
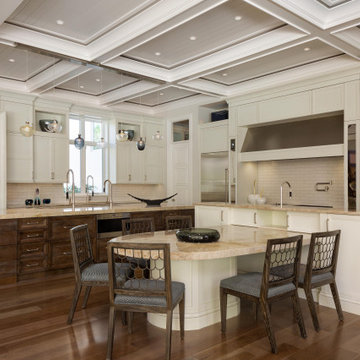
Designed by Amy Coslet & Sherri DuPont
Photography by Lori Hamilton
Design ideas for an expansive mediterranean l-shaped open plan kitchen in Miami with an undermount sink, white cabinets, quartzite benchtops, white splashback, subway tile splashback, stainless steel appliances, multiple islands, brown floor, recessed-panel cabinets, dark hardwood floors, beige benchtop and coffered.
Design ideas for an expansive mediterranean l-shaped open plan kitchen in Miami with an undermount sink, white cabinets, quartzite benchtops, white splashback, subway tile splashback, stainless steel appliances, multiple islands, brown floor, recessed-panel cabinets, dark hardwood floors, beige benchtop and coffered.
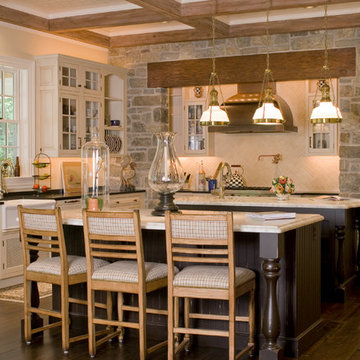
Inspiration for a traditional kitchen in Other with a farmhouse sink, white cabinets, white splashback, dark hardwood floors, multiple islands, brown floor, black benchtop and raised-panel cabinets.
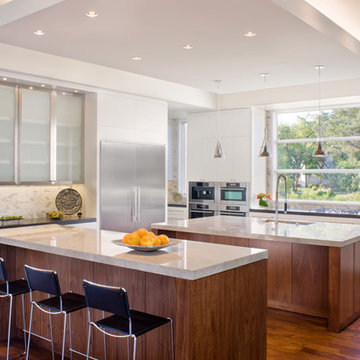
The glow of the lantern-like foyer sets the tone for this urban contemporary home. This open floor plan invites entertaining on the main floor, with only ceiling transitions defining the living, dining, kitchen, and breakfast rooms. With viewable outdoor living and pool, extensive use of glass makes it seamless from inside to out.
Published:
Western Art & Architecture, August/September 2012
Austin-San Antonio Urban HOME: February/March 2012 (Cover) - https://issuu.com/urbanhomeaustinsanantonio/docs/uh_febmar_2012
Photo Credit: Coles Hairston

A dream home in every aspect, we resurfaced the pool and patio and focused on the indoor/outdoor living that makes Palm Beach luxury homes so desirable. This gorgeous 6000-square-foot waterfront estate features innovative design and luxurious details that blend seamlessly alongside comfort, warmth, and a lot of whimsy.
Our clients wanted a home that catered to their gregarious lifestyle which inspired us to make some nontraditional choices.
Opening a wall allowed us to install an eye-catching 360-degree bar that serves as a focal point within the open concept, delivering on the clients' desire for a home designed for fun and relaxation.
The wine cellar in the entryway is as much a bold design statement as it is a high-end lifestyle feature. It now lives where an expected coat closet once resided! Next, we eliminated the dining room entirely, turning it into a pool room while still providing plenty of seating throughout the expansive first floor.
Our clients’ lively personality is shown in many of the details of this complete transformation, inside and out.
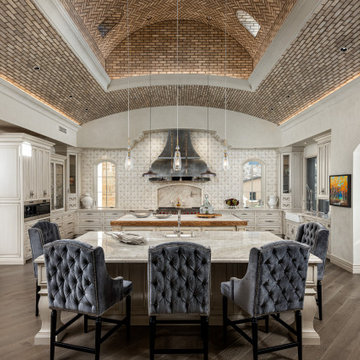
Vaulted kitchen brick ceiling, double islands with marble countertops, a custom backsplash, and cream-colored cabinetry.
Inspiration for a large u-shaped kitchen in Phoenix with a double-bowl sink, marble benchtops, beige splashback, coloured appliances, medium hardwood floors, multiple islands and vaulted.
Inspiration for a large u-shaped kitchen in Phoenix with a double-bowl sink, marble benchtops, beige splashback, coloured appliances, medium hardwood floors, multiple islands and vaulted.
Beige Kitchen with multiple Islands Design Ideas
7