Beige Kitchen with Orange Floor Design Ideas
Refine by:
Budget
Sort by:Popular Today
41 - 60 of 301 photos
Item 1 of 3
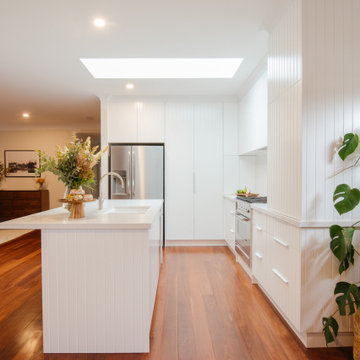
Mid-sized contemporary l-shaped kitchen in Perth with a double-bowl sink, white cabinets, white splashback, stainless steel appliances, with island, orange floor, white benchtop and flat-panel cabinets.
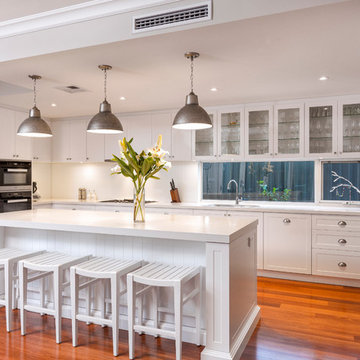
Design ideas for a transitional single-wall separate kitchen in Perth with shaker cabinets, white cabinets, window splashback, black appliances, medium hardwood floors, with island and orange floor.
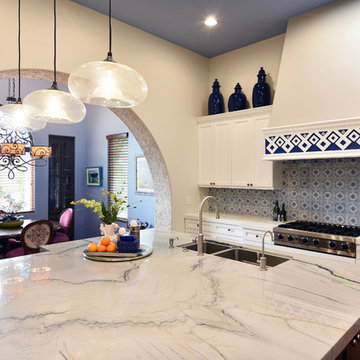
Inspiration for a large mediterranean u-shaped eat-in kitchen in Phoenix with an undermount sink, recessed-panel cabinets, white cabinets, quartz benchtops, multi-coloured splashback, ceramic splashback, stainless steel appliances, terra-cotta floors, with island, orange floor and white benchtop.
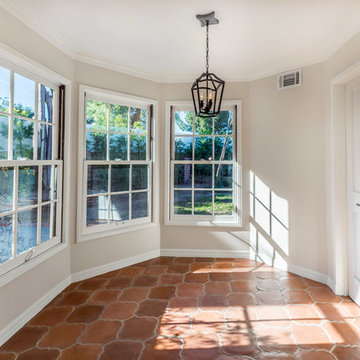
Design ideas for a large mediterranean galley kitchen pantry in Los Angeles with a farmhouse sink, raised-panel cabinets, white cabinets, quartz benchtops, multi-coloured splashback, porcelain splashback, stainless steel appliances, terra-cotta floors, with island and orange floor.
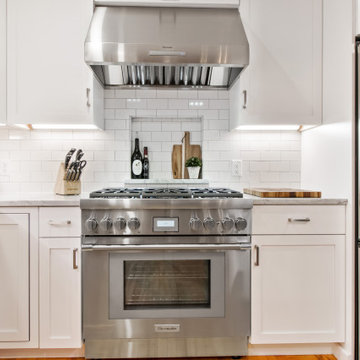
Modern, coastal kitchen and bath redesign with subway tiles, subtle blue cabinets with nautical nods and shiplap, plus plenty of hidden storage spaces. The homeowners are previous Maine Coast clients who recently relocated to a larger home.
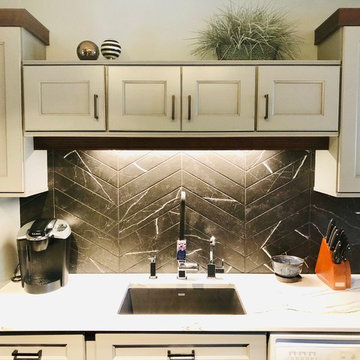
Photo of a small eclectic galley kitchen pantry in New York with an undermount sink, flat-panel cabinets, grey cabinets, quartz benchtops, black splashback, stone tile splashback, stainless steel appliances, medium hardwood floors, a peninsula, orange floor and white benchtop.
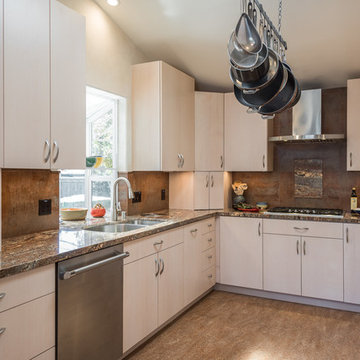
Meredith Gilardoni Photography
Small contemporary u-shaped separate kitchen in San Francisco with an undermount sink, flat-panel cabinets, light wood cabinets, granite benchtops, metallic splashback, porcelain splashback, stainless steel appliances, linoleum floors, no island and orange floor.
Small contemporary u-shaped separate kitchen in San Francisco with an undermount sink, flat-panel cabinets, light wood cabinets, granite benchtops, metallic splashback, porcelain splashback, stainless steel appliances, linoleum floors, no island and orange floor.
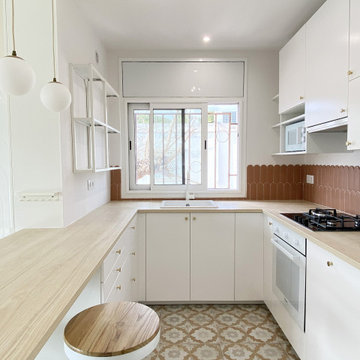
Small contemporary u-shaped eat-in kitchen in Toulouse with a single-bowl sink, flat-panel cabinets, white cabinets, wood benchtops, orange splashback, ceramic splashback, white appliances, cement tiles, with island, orange floor and beige benchtop.
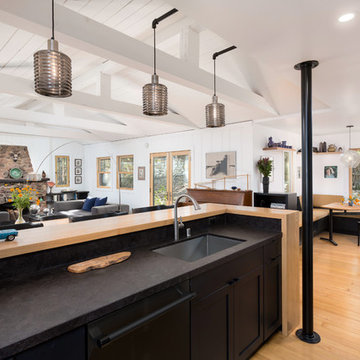
A modern cottage: Kitchen with Living Room and rustic fireplace beyond. Breakfast nook at left (with outdoor dining terrace (background) Douglas fir flooring and wood countertop waterfalls at bar. Photo by Clark Dugger
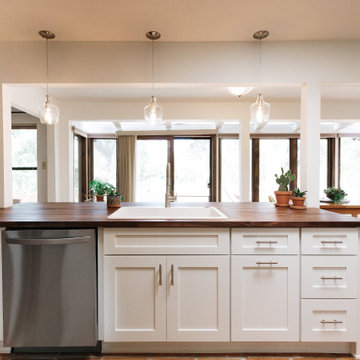
Create a space with bold contemporary colors that also hint to our Mexican heritage.
Design ideas for a mid-sized u-shaped eat-in kitchen in Albuquerque with a single-bowl sink, white cabinets, wood benchtops, stainless steel appliances, terra-cotta floors, with island, orange floor and brown benchtop.
Design ideas for a mid-sized u-shaped eat-in kitchen in Albuquerque with a single-bowl sink, white cabinets, wood benchtops, stainless steel appliances, terra-cotta floors, with island, orange floor and brown benchtop.
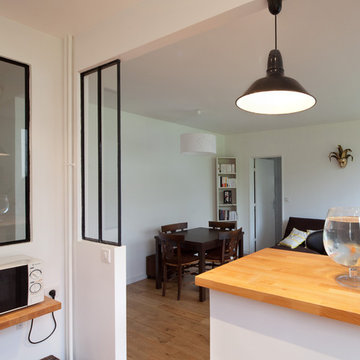
Milène Servelle
Design ideas for a mid-sized contemporary u-shaped eat-in kitchen in Paris with an undermount sink, flat-panel cabinets, white cabinets, laminate benchtops, white splashback, ceramic splashback, black appliances, ceramic floors, no island, orange floor and beige benchtop.
Design ideas for a mid-sized contemporary u-shaped eat-in kitchen in Paris with an undermount sink, flat-panel cabinets, white cabinets, laminate benchtops, white splashback, ceramic splashback, black appliances, ceramic floors, no island, orange floor and beige benchtop.
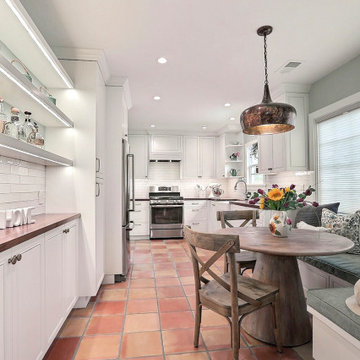
The walnut counter tops are the star in this farmhouse inspired kitchen. This hundred year old house deserved a kitchen that would be true to its history yet modern and beautiful. We went with country inspired features like the banquette, copper pendant, and apron sink. The cabinet hardware and faucet are a soft bronze finish. The cabinets a warm white and walls a lovely natural green. We added plenty of storage with the addition of the bar with cabinets and floating shelves. The banquette features storage along with custom cushions.
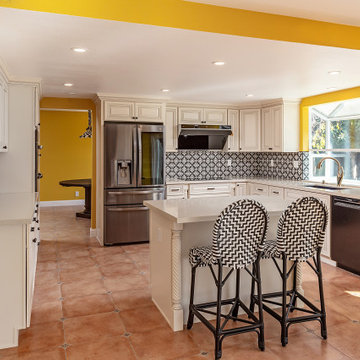
Alice Cloud White Cabinet.
Mid-sized u-shaped eat-in kitchen in San Francisco with an undermount sink, raised-panel cabinets, white cabinets, quartzite benchtops, grey splashback, mosaic tile splashback, stainless steel appliances, porcelain floors, orange floor and white benchtop.
Mid-sized u-shaped eat-in kitchen in San Francisco with an undermount sink, raised-panel cabinets, white cabinets, quartzite benchtops, grey splashback, mosaic tile splashback, stainless steel appliances, porcelain floors, orange floor and white benchtop.
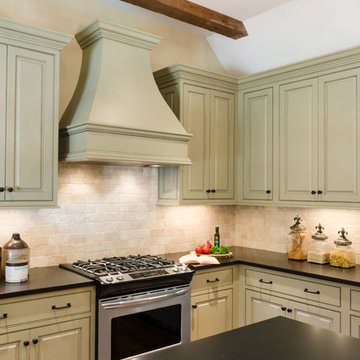
This early american cape style home built in 1820 was restored to it original beauty. Green antiqued, distressed cabinets, honed granite countertops, hand forged iron cabinet pulls, a chimney style vent hood, and heavily distressed furniture style island all help to create an aura of authenticity in this kitchen, while stainless steel appliances add a dash of modernity.
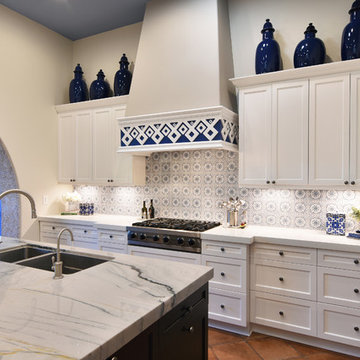
Photo of a large mediterranean u-shaped eat-in kitchen in Phoenix with an undermount sink, recessed-panel cabinets, white cabinets, quartz benchtops, multi-coloured splashback, ceramic splashback, stainless steel appliances, terra-cotta floors, with island, orange floor and white benchtop.
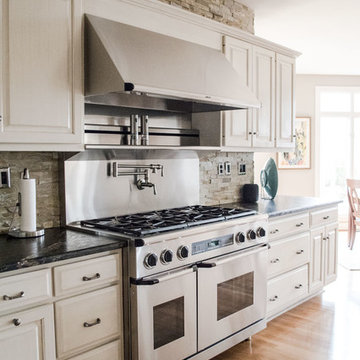
Our final installment for this project is the Lake Forest Freshen Up: Kitchen + Breakfast Area. Below is a BEFORE photo of what the Kitchen looked like when the homeowners purchased their home. The previous homeowners wanted a “lodge” look but they did overdo it a bit with the ledge stone. We lightened up the Kitchen considerably by painting the cabinetry neutral white with a glaze. Creative Finishes by Kelly did an amazing job. The lighter cabinetry contrasts nicely with the hardware floor finish and the dark granite countertops. Even the ledge stone looks great!
The island has a wonderful shape with an eating area on the end where 3 stools fit snugly underneath.
The oversized pendants are the perfect scale for the large island.
The unusual chandelier makes a statement in the Breakfast Area. We added a pop of color with the artwork and grounded this area with a fun geometric rug.
There is a lot of cabinetry in this space so we broke up the desk area by painting it Sherwin Williams’ Gauntlet Gray (SW7019), the same color we painted the island column.
The homeowners’ wine cabinet and two fun chairs that we reupholstered in a small geometric pattern finish off this area.
This Lake Forest Freshen Up: Kitchen + Breakfast Area is truly a transformation without changing the footprint. When new cabinetry is not an option or your current cabinetry is in great shape but not a great finish, you should consider painting them. This project is proof that it can change the look of your entire Kitchen – for the better! Click here and here for other projects featuring painted cabinets. Enjoy!
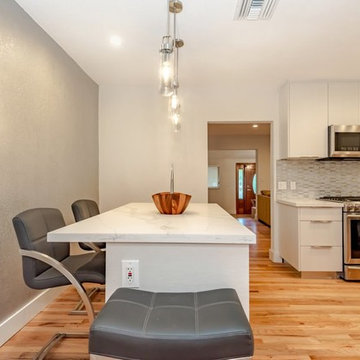
Kitchen project in San Ramon, flat panel white cabinets, glass tile backsplash, quartz counter top, custom small island, engineered floors. timeless look..
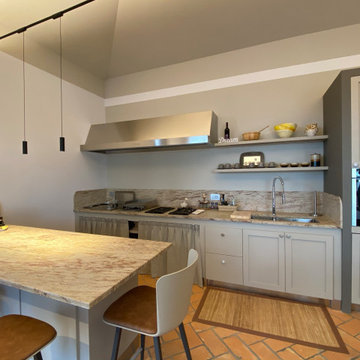
Zona open space cucina, sala da pranzo e salotto situata in una dependance in stile country moderno. In questa cucina moderna, la semplicità dello stile country incontra l'eleganza di elementi minimal.
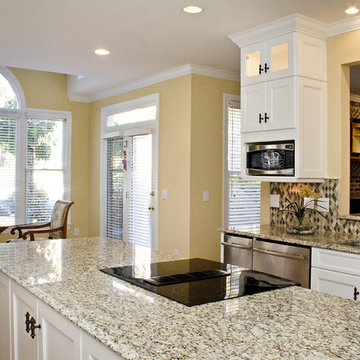
Warm Santa Cecilia Royale granite countertops accent the classic white cabinetry in this inviting kitchen space in Chapel Hill, North Carolina. In this project we used a beautiful fused glass harlequin in greens, whites, reds, and yellows to tie in the colors in the adjacent living room. Opening up the pass through between the living room and kitchen, and adding a raised seating area allows family and friends to spent quality time with the homeowners. The kitchen, nicely situated between the breakfast room and formal dining room, has large amounts of pantry storage and a large island perfect for family gatherings.
copyright 2011 marilyn peryer photography
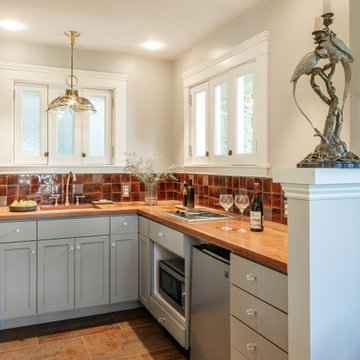
Design ideas for a small traditional l-shaped open plan kitchen in San Francisco with an undermount sink, shaker cabinets, grey cabinets, wood benchtops, brown splashback, ceramic splashback, stainless steel appliances, porcelain floors, no island, orange floor and brown benchtop.
Beige Kitchen with Orange Floor Design Ideas
3