Beige Kitchen with Orange Floor Design Ideas
Refine by:
Budget
Sort by:Popular Today
81 - 100 of 302 photos
Item 1 of 3
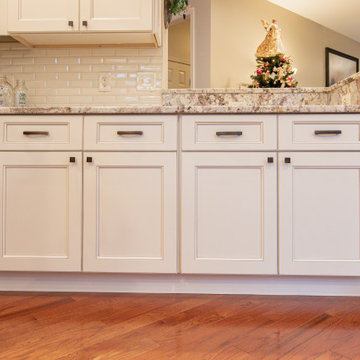
Full house renovation in Chantilly, VA
This is an example of a large traditional u-shaped eat-in kitchen in DC Metro with an undermount sink, raised-panel cabinets, beige cabinets, granite benchtops, beige splashback, porcelain splashback, stainless steel appliances, medium hardwood floors, with island, orange floor and multi-coloured benchtop.
This is an example of a large traditional u-shaped eat-in kitchen in DC Metro with an undermount sink, raised-panel cabinets, beige cabinets, granite benchtops, beige splashback, porcelain splashback, stainless steel appliances, medium hardwood floors, with island, orange floor and multi-coloured benchtop.
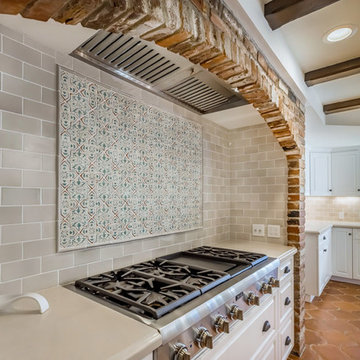
Inspiration for a large mediterranean galley kitchen pantry in Los Angeles with a farmhouse sink, raised-panel cabinets, white cabinets, quartz benchtops, multi-coloured splashback, porcelain splashback, stainless steel appliances, terra-cotta floors, with island and orange floor.
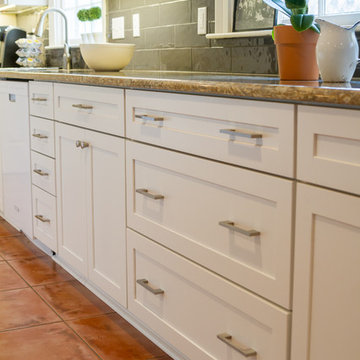
Photos by Gage Seaux
Photo of a traditional galley eat-in kitchen in Other with stainless steel appliances, terra-cotta floors, with island and orange floor.
Photo of a traditional galley eat-in kitchen in Other with stainless steel appliances, terra-cotta floors, with island and orange floor.
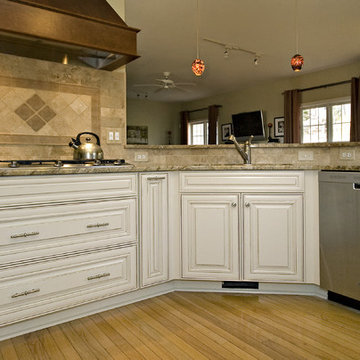
Dark cherry cabinetry and glazed cream cabinetry marry perfectly in this beautiful Durham kitchen. Taupe accents, a natural stone backsplash, and Golden Sparkle granite countertops create a warm and inviting space. The blown glass pendant lights add the perfect amount of color to this stunning space. Open to the adjacent dining room, this kitchen is great for entertaining or just enjoying a quiet family meal.
copyright 2012 marilyn peryer photography
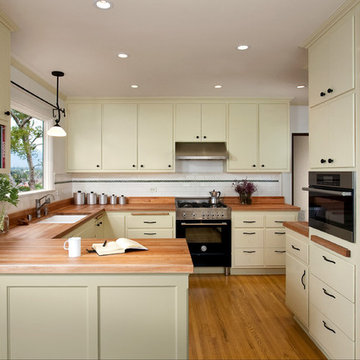
Kitchen. Photo by Clark Dugger
Design ideas for a mid-sized traditional u-shaped eat-in kitchen in Los Angeles with an undermount sink, raised-panel cabinets, yellow cabinets, wood benchtops, white splashback, ceramic splashback, black appliances, medium hardwood floors, no island and orange floor.
Design ideas for a mid-sized traditional u-shaped eat-in kitchen in Los Angeles with an undermount sink, raised-panel cabinets, yellow cabinets, wood benchtops, white splashback, ceramic splashback, black appliances, medium hardwood floors, no island and orange floor.
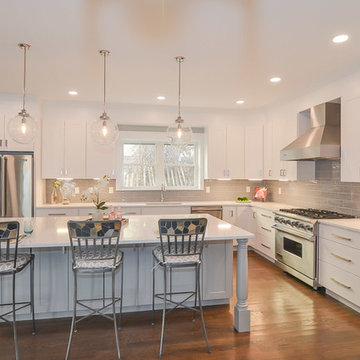
This is an example of a large transitional l-shaped eat-in kitchen in Boston with a drop-in sink, shaker cabinets, white cabinets, quartz benchtops, grey splashback, ceramic splashback, stainless steel appliances, medium hardwood floors, with island, orange floor and white benchtop.
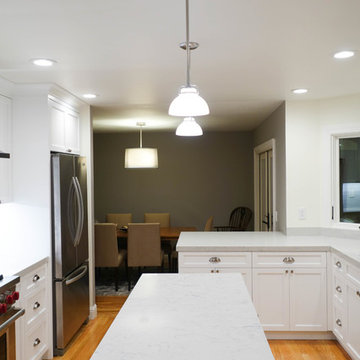
This is a design-build project by Kitchen Inspiration Inc.
Cabinetry: Sollera Fine Cabinetry
Countertop: Vadara Quartz
Mid-sized transitional u-shaped open plan kitchen in San Francisco with an undermount sink, recessed-panel cabinets, white cabinets, quartz benchtops, white splashback, glass tile splashback, stainless steel appliances, medium hardwood floors, with island, orange floor and white benchtop.
Mid-sized transitional u-shaped open plan kitchen in San Francisco with an undermount sink, recessed-panel cabinets, white cabinets, quartz benchtops, white splashback, glass tile splashback, stainless steel appliances, medium hardwood floors, with island, orange floor and white benchtop.
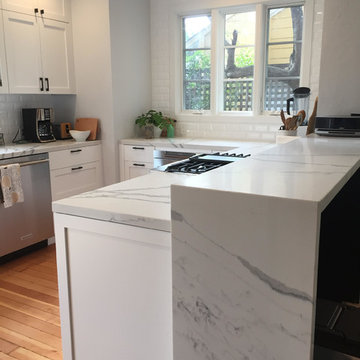
Mid-sized contemporary galley eat-in kitchen in San Francisco with a double-bowl sink, shaker cabinets, white cabinets, marble benchtops, white splashback, subway tile splashback, stainless steel appliances, medium hardwood floors, with island, orange floor and white benchtop.
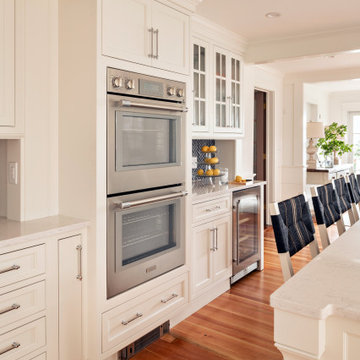
Photo of a mid-sized traditional eat-in kitchen in Boston with a farmhouse sink, beaded inset cabinets, white cabinets, granite benchtops, blue splashback, subway tile splashback, stainless steel appliances, medium hardwood floors, orange floor, white benchtop and coffered.
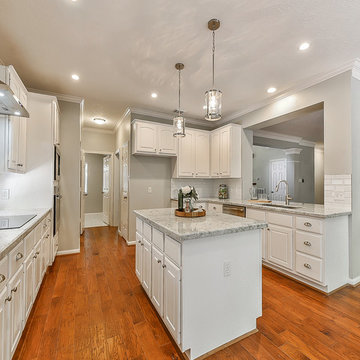
Investment Remodel. Photos by Pro House Photos, Houston, TX
Photo of a mid-sized transitional u-shaped eat-in kitchen in Houston with an undermount sink, louvered cabinets, white cabinets, granite benchtops, white splashback, subway tile splashback, stainless steel appliances, medium hardwood floors, with island, orange floor and white benchtop.
Photo of a mid-sized transitional u-shaped eat-in kitchen in Houston with an undermount sink, louvered cabinets, white cabinets, granite benchtops, white splashback, subway tile splashback, stainless steel appliances, medium hardwood floors, with island, orange floor and white benchtop.
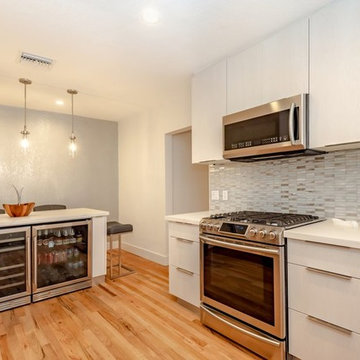
Kitchen project in San Ramon, flat panel white cabinets, glass tile backsplash, quartz counter top, custom small island, engineered floors. timeless look..
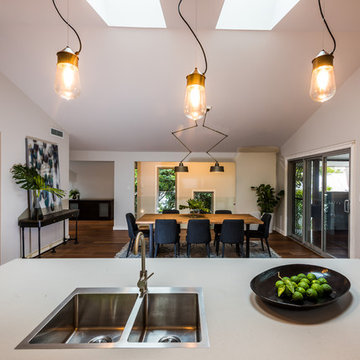
Keith McInnes Photography
Inspiration for a large contemporary galley eat-in kitchen in Sydney with a triple-bowl sink, flat-panel cabinets, beige cabinets, quartz benchtops, white splashback, subway tile splashback, stainless steel appliances, medium hardwood floors, with island and orange floor.
Inspiration for a large contemporary galley eat-in kitchen in Sydney with a triple-bowl sink, flat-panel cabinets, beige cabinets, quartz benchtops, white splashback, subway tile splashback, stainless steel appliances, medium hardwood floors, with island and orange floor.
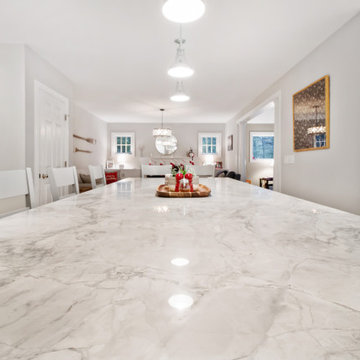
Modern, coastal kitchen and bath redesign with subway tiles, subtle blue cabinets with nautical nods and shiplap, plus plenty of hidden storage spaces. The homeowners are previous Maine Coast clients who recently relocated to a larger home.
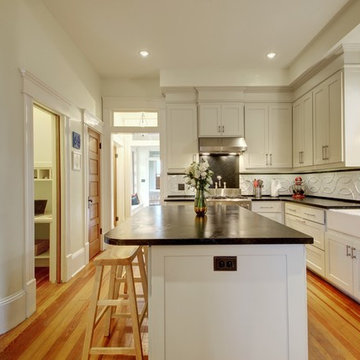
Design ideas for a traditional l-shaped kitchen in Austin with a farmhouse sink, shaker cabinets, white cabinets, white splashback, stainless steel appliances, medium hardwood floors, with island, orange floor and black benchtop.
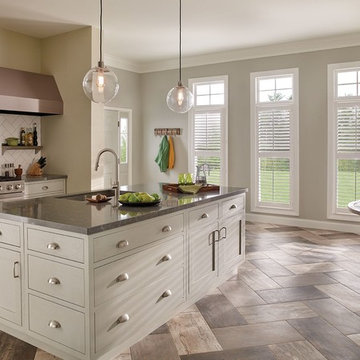
Alta
Inspiration for a mid-sized country single-wall eat-in kitchen in Little Rock with a double-bowl sink, flat-panel cabinets, grey cabinets, quartz benchtops, white splashback, ceramic splashback, stainless steel appliances, ceramic floors, with island, orange floor and grey benchtop.
Inspiration for a mid-sized country single-wall eat-in kitchen in Little Rock with a double-bowl sink, flat-panel cabinets, grey cabinets, quartz benchtops, white splashback, ceramic splashback, stainless steel appliances, ceramic floors, with island, orange floor and grey benchtop.
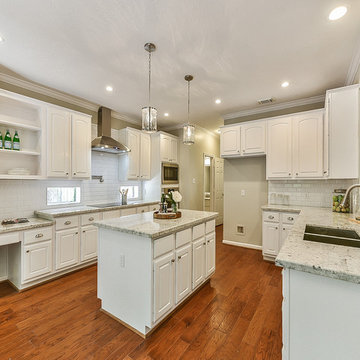
Investment Rehab. Photos by Pro House Photos Houston, TX
Design ideas for a mid-sized transitional u-shaped eat-in kitchen in Houston with an undermount sink, white cabinets, granite benchtops, white splashback, subway tile splashback, stainless steel appliances, medium hardwood floors, with island, orange floor, white benchtop and raised-panel cabinets.
Design ideas for a mid-sized transitional u-shaped eat-in kitchen in Houston with an undermount sink, white cabinets, granite benchtops, white splashback, subway tile splashback, stainless steel appliances, medium hardwood floors, with island, orange floor, white benchtop and raised-panel cabinets.
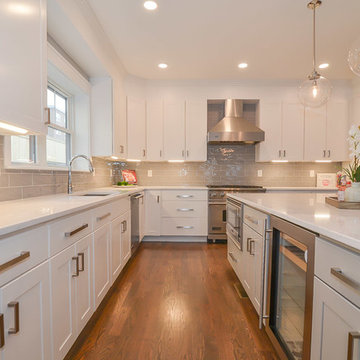
Design ideas for a large transitional l-shaped eat-in kitchen in Boston with a drop-in sink, shaker cabinets, white cabinets, quartz benchtops, grey splashback, ceramic splashback, stainless steel appliances, medium hardwood floors, with island, orange floor and white benchtop.
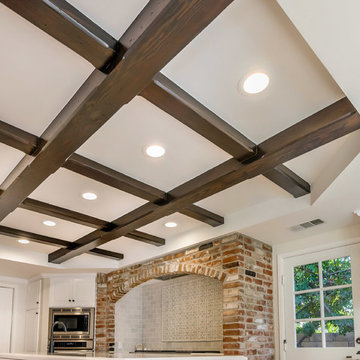
This is an example of a large mediterranean galley kitchen pantry in Los Angeles with a farmhouse sink, raised-panel cabinets, white cabinets, quartz benchtops, multi-coloured splashback, porcelain splashback, stainless steel appliances, terra-cotta floors, with island and orange floor.
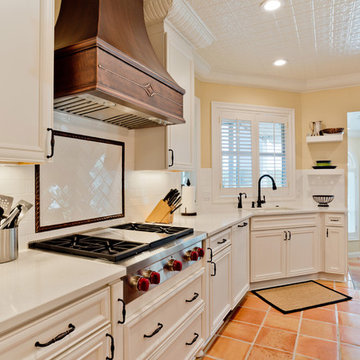
Avera Design
Photo of a large transitional u-shaped eat-in kitchen in Other with an undermount sink, recessed-panel cabinets, white cabinets, quartz benchtops, white splashback, subway tile splashback, stainless steel appliances, terra-cotta floors, with island and orange floor.
Photo of a large transitional u-shaped eat-in kitchen in Other with an undermount sink, recessed-panel cabinets, white cabinets, quartz benchtops, white splashback, subway tile splashback, stainless steel appliances, terra-cotta floors, with island and orange floor.
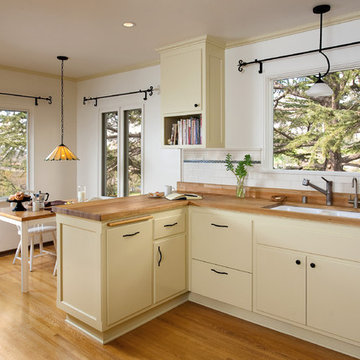
Kitchen open to Breakfast Nook. Photo by Clark Dugger
This is an example of a mid-sized traditional u-shaped eat-in kitchen in Los Angeles with an undermount sink, raised-panel cabinets, yellow cabinets, wood benchtops, white splashback, ceramic splashback, black appliances, medium hardwood floors, no island and orange floor.
This is an example of a mid-sized traditional u-shaped eat-in kitchen in Los Angeles with an undermount sink, raised-panel cabinets, yellow cabinets, wood benchtops, white splashback, ceramic splashback, black appliances, medium hardwood floors, no island and orange floor.
Beige Kitchen with Orange Floor Design Ideas
5