Beige Kitchen with Stainless Steel Cabinets Design Ideas
Refine by:
Budget
Sort by:Popular Today
21 - 40 of 221 photos
Item 1 of 3
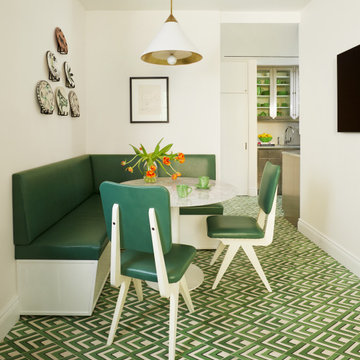
Project: Upper East Side
Year: 2018
Type: Residential
This is an example of a large contemporary separate kitchen in New York with stainless steel cabinets, ceramic floors and green floor.
This is an example of a large contemporary separate kitchen in New York with stainless steel cabinets, ceramic floors and green floor.
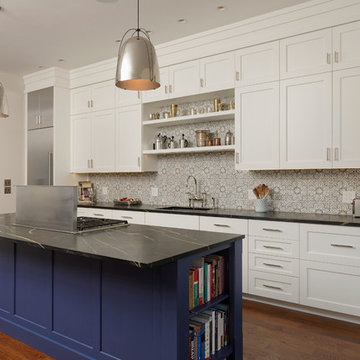
Georgetown, Washington DC Transitional Turn-of-the-Century Rowhouse Kitchen Design by #SarahTurner4JenniferGilmer in collaboration with architect Christian Zapatka. Photography by Bob Narod. http://www.gilmerkitchens.com/
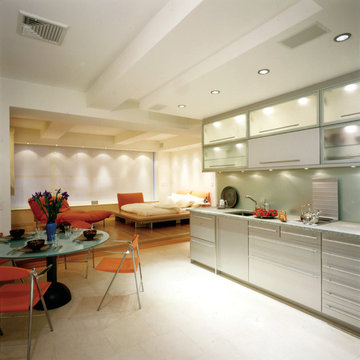
Charles Rabinovitch Architects
Design ideas for a mid-sized contemporary l-shaped eat-in kitchen in New York with flat-panel cabinets, stainless steel cabinets and stainless steel appliances.
Design ideas for a mid-sized contemporary l-shaped eat-in kitchen in New York with flat-panel cabinets, stainless steel cabinets and stainless steel appliances.
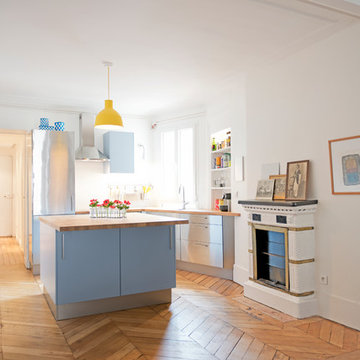
Design ideas for a large contemporary l-shaped open plan kitchen in Paris with stainless steel cabinets and with island.
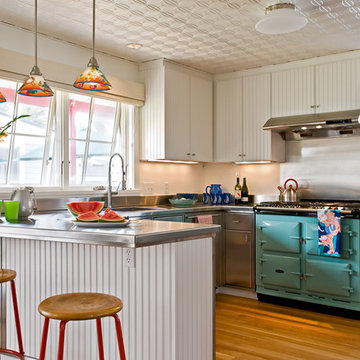
photography by Rob Karosis
This is an example of a beach style kitchen in Portland Maine with stainless steel cabinets, stainless steel benchtops and coloured appliances.
This is an example of a beach style kitchen in Portland Maine with stainless steel cabinets, stainless steel benchtops and coloured appliances.
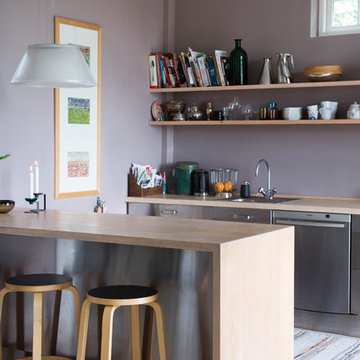
Camilla Stephan © Houzz 2016
This is an example of a mid-sized scandinavian galley separate kitchen in Copenhagen with a drop-in sink, flat-panel cabinets, stainless steel cabinets, stainless steel appliances, light hardwood floors, a peninsula and wood benchtops.
This is an example of a mid-sized scandinavian galley separate kitchen in Copenhagen with a drop-in sink, flat-panel cabinets, stainless steel cabinets, stainless steel appliances, light hardwood floors, a peninsula and wood benchtops.
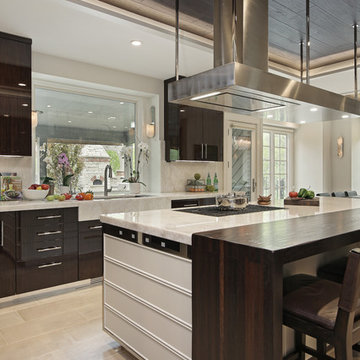
Photo of an expansive contemporary u-shaped open plan kitchen in Chicago with a triple-bowl sink, flat-panel cabinets, stainless steel cabinets, quartzite benchtops, white splashback, stone slab splashback, stainless steel appliances, porcelain floors, with island, beige floor and white benchtop.
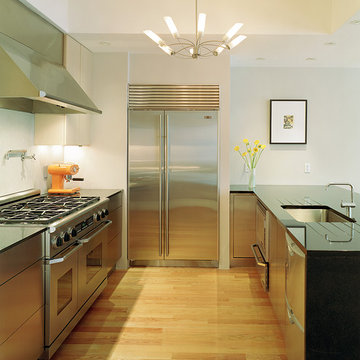
Cindy Davis Design - photo by Chris Johnson
Photo of a contemporary u-shaped kitchen in Boston with stainless steel appliances, an undermount sink, flat-panel cabinets and stainless steel cabinets.
Photo of a contemporary u-shaped kitchen in Boston with stainless steel appliances, an undermount sink, flat-panel cabinets and stainless steel cabinets.

Two Officine Gullo Kitchens, one indoor and one outdoor, embody the heart and soul of the living area of
a stunning Rancho Santa Fe Villa, curated by the American interior designer Susan Spath and her studio.
For this project, Susan Spath and her studio were looking for a company that could recreate timeless
settings that could be completely in line with the functional needs, lifestyle, and culinary habits of the client.
Officine Gullo, with its endless possibilities for customized style was the perfect answer to the needs of the US
designer, creating two unique kitchen solutions: indoor and outdoor.
The indoor kitchen is the main feature of a large living area that includes kitchen and dining room. Its
design features an elegant combination of materials and colors, where Pure White (RAL9010) woodwork,
Grey Vein marble, Light Grey (RAL7035) steel painted finishes, and iconic chromed brass finishes all come
together and blend in harmony.
The main cooking area consists of a Fiorentina 150 cooker, an extremely versatile, high-tech, and
functional model. It is flanked by two wood columns with a white lacquered finish for domestic appliances. The
cooking area has been completed with a sophisticated professional hood and enhanced with a Carrara
marble wall panel, which can be found on both countertops and cooking islands.
In the center of the living area are two symmetrical cooking islands, each one around 6.5 ft/2 meters long. The first cooking island acts as a recreational space and features a breakfast area with a cantilever top. The owners needed this area to be a place to spend everyday moments with family and friends and, at the occurrence, become a functional area for large ceremonies and banquets. The second island has been dedicated to preparing and washing food and has been specifically designed to be used by the chefs. The islands also contain a wine refrigerator and a pull-out TV.
The kitchen leads out directly into a leafy garden that can also be seen from the washing area window.
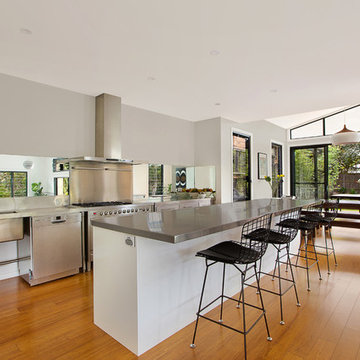
Industrial kitchen
Stainless steel pre-fab commercial pieces integrated with Ilve free standing 120cm oven.
Stainless steel bench top with large storage drawers underneath.
Mirrored splashback.
Photography by Richard Whitbread
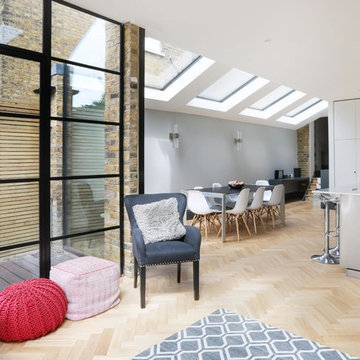
Alex Maguire
Inspiration for a large contemporary eat-in kitchen in London with stainless steel cabinets, marble benchtops, light hardwood floors, a peninsula and beige floor.
Inspiration for a large contemporary eat-in kitchen in London with stainless steel cabinets, marble benchtops, light hardwood floors, a peninsula and beige floor.
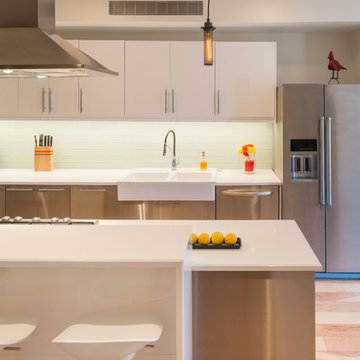
View of open concept space on first floor with new custom kitchen and dining beyond. Custom Stair to second floor also shown.
John Cole Photography
Photo of a small modern single-wall eat-in kitchen in DC Metro with a farmhouse sink, flat-panel cabinets, stainless steel cabinets, quartzite benchtops, white splashback, subway tile splashback, stainless steel appliances, light hardwood floors and with island.
Photo of a small modern single-wall eat-in kitchen in DC Metro with a farmhouse sink, flat-panel cabinets, stainless steel cabinets, quartzite benchtops, white splashback, subway tile splashback, stainless steel appliances, light hardwood floors and with island.
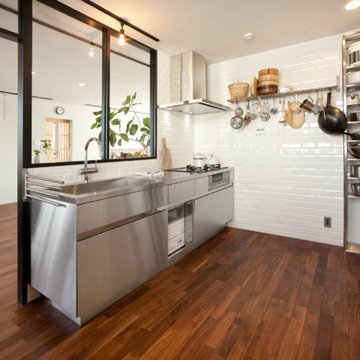
Design ideas for an industrial single-wall separate kitchen in Tokyo Suburbs with a single-bowl sink, flat-panel cabinets, stainless steel cabinets, white splashback, subway tile splashback, dark hardwood floors and brown floor.
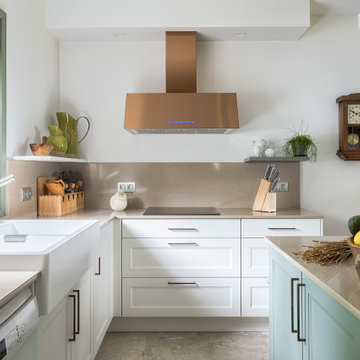
Este es un detalle más de esta coqueta cocina donde la calidez y la naturaleza se fusionan en una atmósfera acogedora y relajante. Esta vista del rincón de la fregadera con dos espacios, toda en blanco al igual que los muebles
funcionales debajo están pensados para dar un toque de claridad y limpieza y para ser lo más prácticos posibles para el almacenaje del menaje de cocina.
La campana extractora Pando acabada en cobre aporta un toque de elegancia.
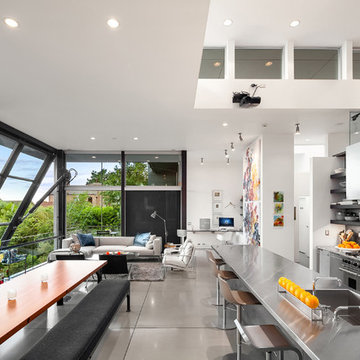
matthew gallant
Expansive modern single-wall open plan kitchen in Seattle with an integrated sink, flat-panel cabinets, stainless steel cabinets, stainless steel benchtops, metallic splashback, metal splashback, stainless steel appliances, concrete floors, with island, grey floor and grey benchtop.
Expansive modern single-wall open plan kitchen in Seattle with an integrated sink, flat-panel cabinets, stainless steel cabinets, stainless steel benchtops, metallic splashback, metal splashback, stainless steel appliances, concrete floors, with island, grey floor and grey benchtop.
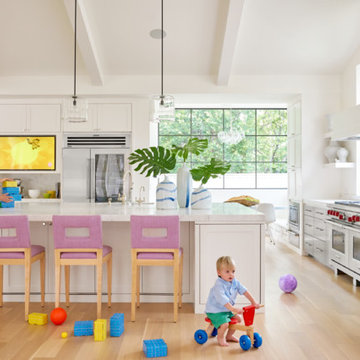
Inspiration for a transitional kitchen in Dallas with flat-panel cabinets, stainless steel cabinets, stainless steel appliances, light hardwood floors and with island.
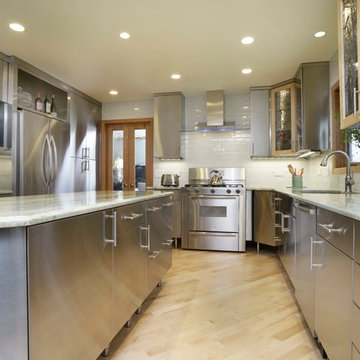
View of kitchen at counter level, showing under counter lighting and close up of quartz countertops.
PGP Creative Photography
Donna Norell CKD
Mid-sized contemporary l-shaped eat-in kitchen in Chicago with a double-bowl sink, flat-panel cabinets, stainless steel cabinets, quartzite benchtops, white splashback, glass tile splashback, stainless steel appliances, light hardwood floors and with island.
Mid-sized contemporary l-shaped eat-in kitchen in Chicago with a double-bowl sink, flat-panel cabinets, stainless steel cabinets, quartzite benchtops, white splashback, glass tile splashback, stainless steel appliances, light hardwood floors and with island.
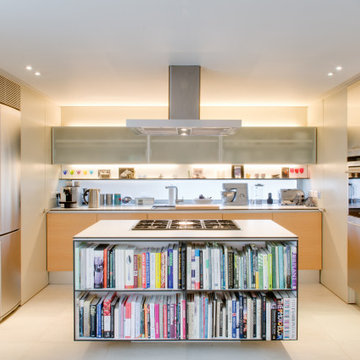
This is an example of a contemporary single-wall open plan kitchen in London with a drop-in sink, flat-panel cabinets, stainless steel cabinets, solid surface benchtops, white splashback, glass sheet splashback, stainless steel appliances, porcelain floors, with island, grey floor and white benchtop.
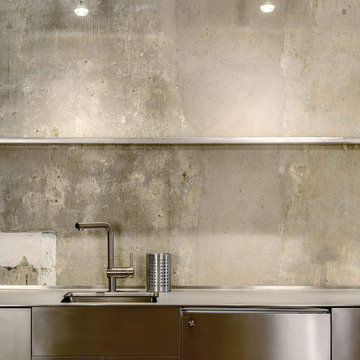
Photo of a mid-sized industrial single-wall open plan kitchen in Berlin with a single-bowl sink, flat-panel cabinets, stainless steel cabinets, stainless steel benchtops, multi-coloured splashback, stainless steel appliances, medium hardwood floors, no island, beige floor and grey benchtop.
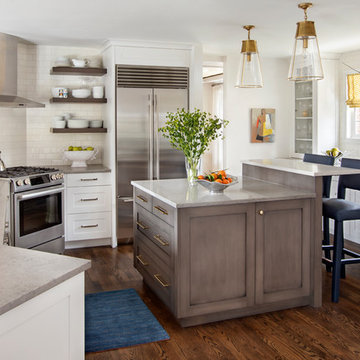
Anything but a boring white kitchen! This kitchen offers a fresh white and taupe combination with mixed accents of nickel and brass. The blue barstools were custom made of Joseph Noble vinyl that resembles raw silk. Accents of lemon yellows and blues keep the space cheerful and fresh.
Gibeon Photography
Beige Kitchen with Stainless Steel Cabinets Design Ideas
2