Beige Kitchen with Stainless Steel Cabinets Design Ideas
Refine by:
Budget
Sort by:Popular Today
41 - 60 of 220 photos
Item 1 of 3
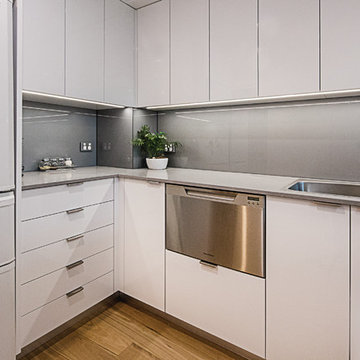
Small contemporary u-shaped kitchen pantry in Canberra - Queanbeyan with a drop-in sink, stainless steel cabinets, quartz benchtops, metallic splashback, glass sheet splashback, stainless steel appliances and light hardwood floors.
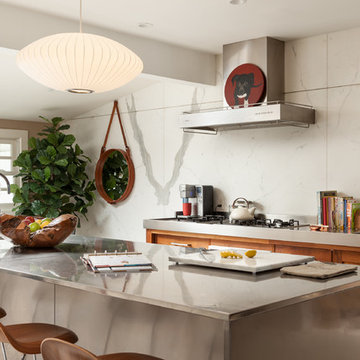
Carrara marble slabs create an organic effect on this kitchen wall and provide a seamless transition into the breakfast area. The small nature of this kitchen provided an design challenge for storage. So they kitchen did not feel small, we placed all the storage and appliances below the counter.
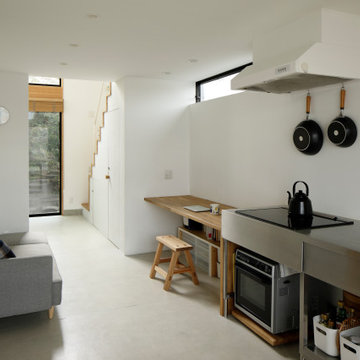
小さなスペースに書斎・キッチン・ダイニングが効率的に詰まっている。
Photo of a modern single-wall open plan kitchen in Yokohama with an integrated sink, stainless steel cabinets, stainless steel benchtops, concrete floors, no island and grey floor.
Photo of a modern single-wall open plan kitchen in Yokohama with an integrated sink, stainless steel cabinets, stainless steel benchtops, concrete floors, no island and grey floor.
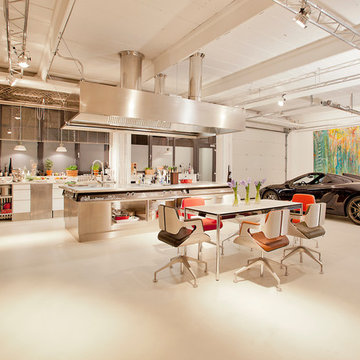
Berthold Litjes
Photo of an expansive industrial l-shaped open plan kitchen in Dortmund with stainless steel cabinets, stainless steel benchtops, stainless steel appliances, with island, flat-panel cabinets and linoleum floors.
Photo of an expansive industrial l-shaped open plan kitchen in Dortmund with stainless steel cabinets, stainless steel benchtops, stainless steel appliances, with island, flat-panel cabinets and linoleum floors.
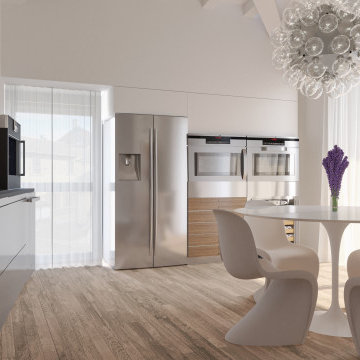
Photo of a kitchen in Other with stainless steel cabinets, stainless steel benchtops, stainless steel appliances and exposed beam.
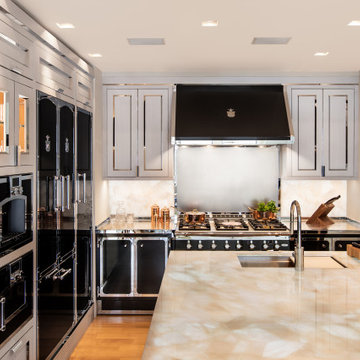
The latest tailor-made kitchen by Officine Gullo was installed in an exclusive apartment in the heart of Manhattan, New York. In this all-amenity kitchen, metal pairs harmoniously with light oak cabinets. The personality of the steel, powder-coated in gloss jet black, the elegance of light grey cabinets, and the polished chrome details and finishes instill style and refinement.
The project perfectly mirrors the exclusivity of the apartment not only in terms of design but performance too. The made-to-measure kitchen is equipped with high-performance appliances, just like in a top professional kitchen, providing the client with the opportunity to cook at home with the same equipment as the world’s finest chefs. The cooking area vaunts a 168 cm OG Professional range, whose upper section has a cooktop with 6 burners and a copper mijotage, and whose lower section is occupied by a professional electric oven. Two scratch-resistant shelves were placed on both sides of the cooking range to create space for food preparation, in addition to several spaces to store items and utensil holders. A professional extraction hood operates above the burners, while an elegant panel with
polished chrome provides the finishing touch.
The impressively sized central metal island is embellished with a pure quartz crystal worktop, which serves as the wash and food preparation zone. The lower section contains drawers and storage space as well as a dishwasher, ice maker, and a professional pizza oven with built-in food warmer.
A striking 4-meter wall completes the kitchen with various appliances pleasingly built into the cabinets. A double-depth storage cabinet, a fridge-freezer, microwave oven, coffee machine, and professional wine cellar with dispenser all
feature. Several cabinets and two glass-fronted cases with integrated LED lighting perfect the design and functionality of the wall.
Like with all creations by Officine Gullo, the composition of every project can be fully customized, ranging from the size to the cooktop, and even the engraving on the handles and color schemes. Every single detail is the result of detailed research and meticulous craftsmanship.
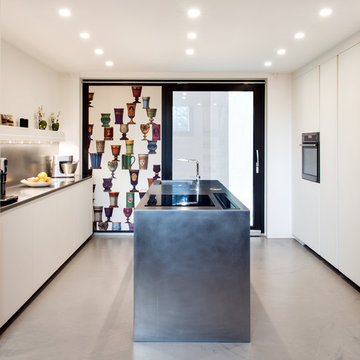
Cesar Cucine, isola e piano in acciaio. Sulla parte opaca delle finestra wallpaper di Fornasetti collezione Boemia
Mid-sized industrial galley open plan kitchen in Milan with an integrated sink, flat-panel cabinets, stainless steel cabinets, stainless steel benchtops, stainless steel appliances, concrete floors, with island and grey floor.
Mid-sized industrial galley open plan kitchen in Milan with an integrated sink, flat-panel cabinets, stainless steel cabinets, stainless steel benchtops, stainless steel appliances, concrete floors, with island and grey floor.
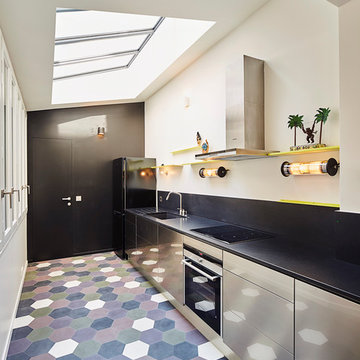
benjamin Chelly
This is an example of a contemporary galley kitchen in Paris with a single-bowl sink, flat-panel cabinets, stainless steel cabinets, black splashback, no island, multi-coloured floor and black appliances.
This is an example of a contemporary galley kitchen in Paris with a single-bowl sink, flat-panel cabinets, stainless steel cabinets, black splashback, no island, multi-coloured floor and black appliances.

Wall-Market
Inspiration for an industrial u-shaped eat-in kitchen in Paris with flat-panel cabinets, stainless steel cabinets, wood benchtops, metallic splashback, coloured appliances, light hardwood floors and beige floor.
Inspiration for an industrial u-shaped eat-in kitchen in Paris with flat-panel cabinets, stainless steel cabinets, wood benchtops, metallic splashback, coloured appliances, light hardwood floors and beige floor.
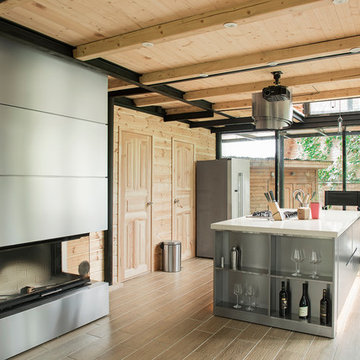
This is an example of a mid-sized contemporary open plan kitchen in Other with flat-panel cabinets, stainless steel cabinets, with island and white benchtop.
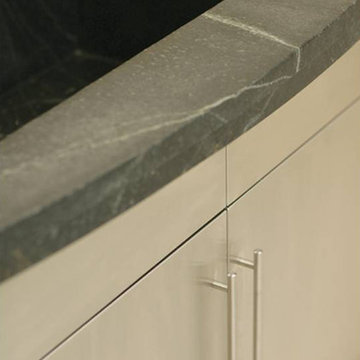
Alectra Cabinetry is a sublime choice for the urban comforts of loft living that originated in Paris and New York's SoHo district. Now fashionable in metros around the globe, city living has never been so simple or sophisticated.
This Alectra kitchen dignifies its downtown digs with clean, contemporary lines and its uptown mix of sleek, natural materials. The featured stainless steel and Aluminum framed doors give this kitchen it's modern edge.
Request a FREE Brochure:
http://www.durasupreme.com/request-brochure
Find a dealer near you today:
http://www.durasupreme.com/dealer-locator
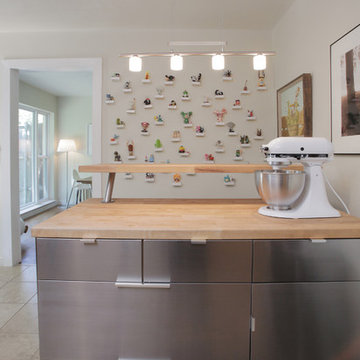
Lindsay von Hagel © 2012 Houzz
Contemporary kitchen in Dallas with wood benchtops, stainless steel cabinets and flat-panel cabinets.
Contemporary kitchen in Dallas with wood benchtops, stainless steel cabinets and flat-panel cabinets.
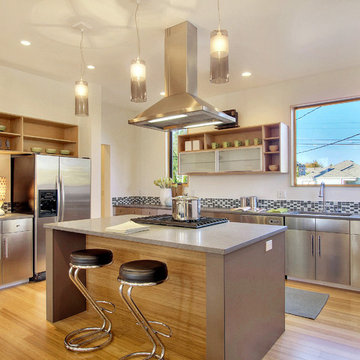
This project was a complete gut remodel of a 1900's home in the Seattle area. Much of materials of the old home were used to build the new house. Sustainable elements such reclaimed exterior siding and an interior wood feature wall create a warm feel. The house is light and bright and the double height sun room opens up the second story. Bamboo hardwoods used throughout and tile from Pental Granite & Marble and Statements tile.
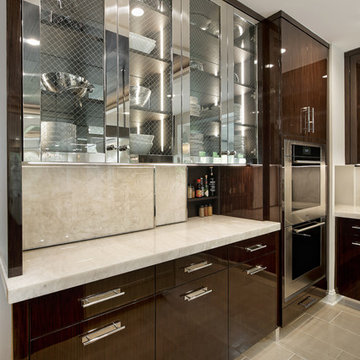
Photo of an expansive modern u-shaped open plan kitchen in Chicago with a triple-bowl sink, flat-panel cabinets, stainless steel cabinets, quartzite benchtops, white splashback, stone slab splashback, stainless steel appliances, porcelain floors, with island, beige floor and white benchtop.
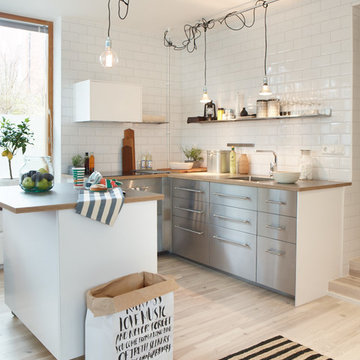
Design ideas for a mid-sized industrial galley kitchen in Stockholm with a single-bowl sink, flat-panel cabinets, stainless steel cabinets, wood benchtops, white splashback, ceramic splashback, light hardwood floors and no island.
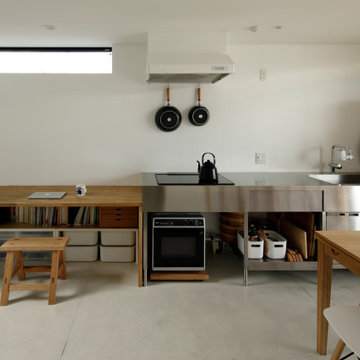
小さなスペースに書斎・キッチン・ダイニングが効率的に詰まっている。
キッチンとワークスペースが連続している。
Design ideas for a modern single-wall open plan kitchen in Yokohama with an integrated sink, stainless steel cabinets, stainless steel benchtops, concrete floors, no island and grey floor.
Design ideas for a modern single-wall open plan kitchen in Yokohama with an integrated sink, stainless steel cabinets, stainless steel benchtops, concrete floors, no island and grey floor.
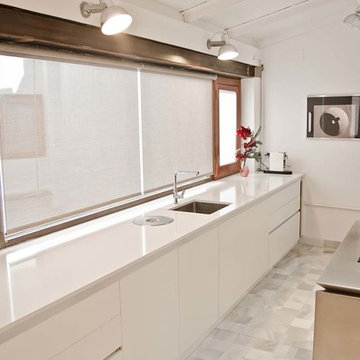
Opuesto al punto central, situamos una gran encimera blanca amueblada que aprovecha toda la luz natural suministrada por el ventanal y la anchura extra proporcionada por el cerramiento, en la que situamos el centro de limpieza de la cocina
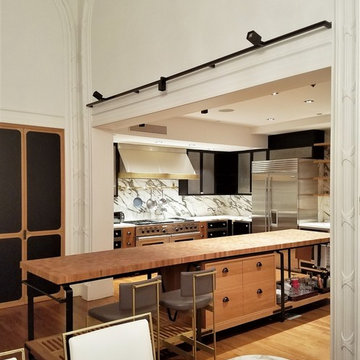
Spacious Penthouse Kitchen features: A custom fabricated March Worktable Island, Stainless Appliances, A stainless brass-trimmed Hood, Polished black lower cabinets with stainless trim details, Black upper cabinets with Mesh inlaid doors, modern modern lighting, and open shelving.
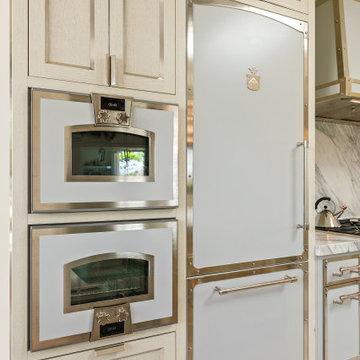
Two Officine Gullo Kitchens, one indoor and one outdoor, embody the heart and soul of the living area of
a stunning Rancho Santa Fe Villa, curated by the American interior designer Susan Spath and her studio.
For this project, Susan Spath and her studio were looking for a company that could recreate timeless
settings that could be completely in line with the functional needs, lifestyle, and culinary habits of the client.
Officine Gullo, with its endless possibilities for customized style was the perfect answer to the needs of the US
designer, creating two unique kitchen solutions: indoor and outdoor.
The indoor kitchen is the main feature of a large living area that includes kitchen and dining room. Its
design features an elegant combination of materials and colors, where Pure White (RAL9010) woodwork,
Grey Vein marble, Light Grey (RAL7035) steel painted finishes, and iconic chromed brass finishes all come
together and blend in harmony.
The main cooking area consists of a Fiorentina 150 cooker, an extremely versatile, high-tech, and
functional model. It is flanked by two wood columns with a white lacquered finish for domestic appliances. The
cooking area has been completed with a sophisticated professional hood and enhanced with a Carrara
marble wall panel, which can be found on both countertops and cooking islands.
In the center of the living area are two symmetrical cooking islands, each one around 6.5 ft/2 meters long. The first cooking island acts as a recreational space and features a breakfast area with a cantilever top. The owners needed this area to be a place to spend everyday moments with family and friends and, at the occurrence, become a functional area for large ceremonies and banquets. The second island has been dedicated to preparing and washing food and has been specifically designed to be used by the chefs. The islands also contain a wine refrigerator and a pull-out TV.
The kitchen leads out directly into a leafy garden that can also be seen from the washing area window.
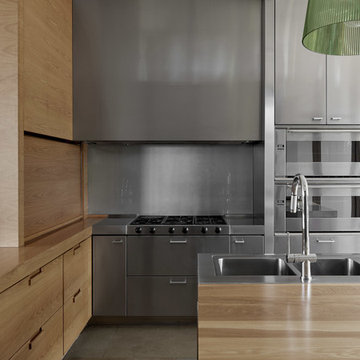
Photographer Peter Clarke
Design ideas for a contemporary l-shaped kitchen in Melbourne with a double-bowl sink, flat-panel cabinets, stainless steel cabinets, wood benchtops, grey splashback, stainless steel appliances, with island, grey floor and brown benchtop.
Design ideas for a contemporary l-shaped kitchen in Melbourne with a double-bowl sink, flat-panel cabinets, stainless steel cabinets, wood benchtops, grey splashback, stainless steel appliances, with island, grey floor and brown benchtop.
Beige Kitchen with Stainless Steel Cabinets Design Ideas
3