Beige Kitchen with Wallpaper Design Ideas
Refine by:
Budget
Sort by:Popular Today
1 - 20 of 276 photos
Item 1 of 3
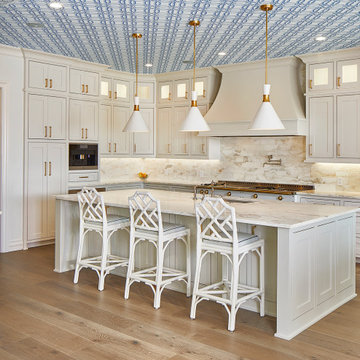
Whole house remodel in Mansfield Tx. Architecture, Design & Construction by USI Design & Remodeling.
Design ideas for a large traditional l-shaped kitchen in Dallas with an undermount sink, recessed-panel cabinets, white cabinets, marble benchtops, marble splashback, light hardwood floors, with island, grey splashback, panelled appliances, beige floor, grey benchtop and wallpaper.
Design ideas for a large traditional l-shaped kitchen in Dallas with an undermount sink, recessed-panel cabinets, white cabinets, marble benchtops, marble splashback, light hardwood floors, with island, grey splashback, panelled appliances, beige floor, grey benchtop and wallpaper.
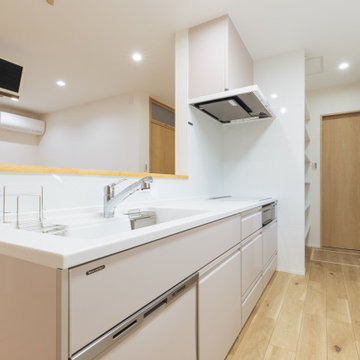
Design ideas for a mid-sized scandinavian single-wall open plan kitchen in Other with flat-panel cabinets, pink cabinets, pink splashback, light hardwood floors, beige floor, white benchtop and wallpaper.

Main Line Kitchen Design’s unique business model allows our customers to work with the most experienced designers and get the most competitive kitchen cabinet pricing..
.
How can Main Line Kitchen Design offer both the best kitchen designs along with the most competitive kitchen cabinet pricing? Our expert kitchen designers meet customers by appointment only in our offices, instead of a large showroom open to the general public. We display the cabinet lines we sell under glass countertops so customers can see how our cabinetry is constructed. Customers can view hundreds of sample doors and and sample finishes and see 3d renderings of their future kitchen on flat screen TV’s. But we do not waste our time or our customers money on showroom extras that are not essential. Nor are we available to assist people who want to stop in and browse. We pass our savings onto our customers and concentrate on what matters most. Designing great kitchens!
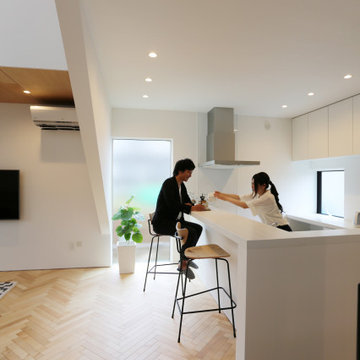
Small scandinavian single-wall eat-in kitchen in Other with an integrated sink, white cabinets, solid surface benchtops, white splashback, glass sheet splashback, panelled appliances, light hardwood floors, a peninsula, beige floor, white benchtop and wallpaper.
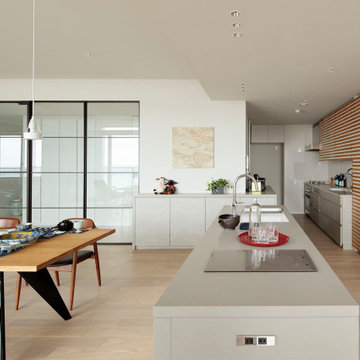
奥に見えるキッチンは既存のキッチンをリメイクして作りました。天板はアイランドキッチンと同じクォーツ材とし水栓・加熱機器の交換をしています。レンジフードは同時給排気機器にバリエーションが少なく、見えにくい位置なので再利用としています。
Design ideas for a large modern galley open plan kitchen in Tokyo with an undermount sink, beaded inset cabinets, grey cabinets, quartz benchtops, white splashback, glass tile splashback, stainless steel appliances, light hardwood floors, with island, beige floor, grey benchtop and wallpaper.
Design ideas for a large modern galley open plan kitchen in Tokyo with an undermount sink, beaded inset cabinets, grey cabinets, quartz benchtops, white splashback, glass tile splashback, stainless steel appliances, light hardwood floors, with island, beige floor, grey benchtop and wallpaper.

Photo of a large country l-shaped eat-in kitchen in Chicago with a farmhouse sink, shaker cabinets, turquoise cabinets, marble benchtops, white splashback, porcelain splashback, stainless steel appliances, light hardwood floors, with island, brown floor, multi-coloured benchtop and wallpaper.
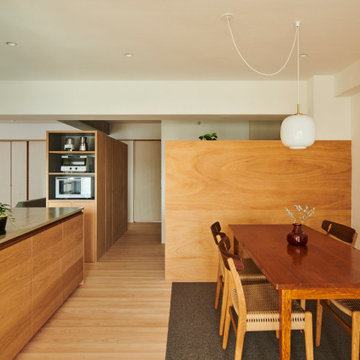
集合住宅一室のリノベーションである。
桧の床、米栂の壁、栗の建具が生み出す淡い木のグラデーションは、誰の記憶の中にも潜む懐かしい風景を呼び起こす。
Inspiration for a small country eat-in kitchen in Osaka with light hardwood floors, brown floor and wallpaper.
Inspiration for a small country eat-in kitchen in Osaka with light hardwood floors, brown floor and wallpaper.
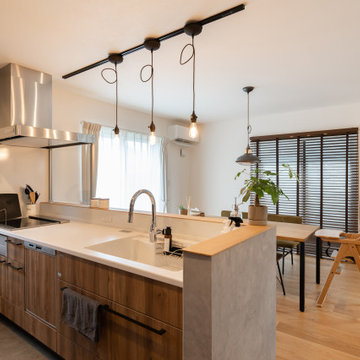
キッチンはタカラスタンダードのオフェリア。
お家の雰囲気に合わせてパネルは木目調のものをチョイス。
取っ手も家のカラーに合わせてブラックを選びました。
対面キッチンなので、ダイニングに座っている家族とのコミュニケーションも取りやすい!
Inspiration for an industrial single-wall open plan kitchen in Other with brown splashback, medium hardwood floors, a peninsula, brown floor, white benchtop and wallpaper.
Inspiration for an industrial single-wall open plan kitchen in Other with brown splashback, medium hardwood floors, a peninsula, brown floor, white benchtop and wallpaper.
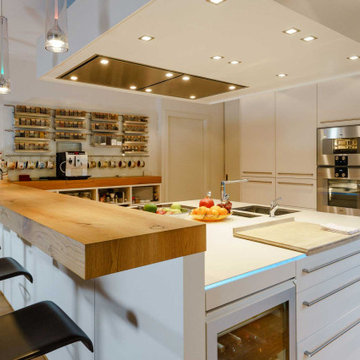
Der Dunstabzug über Kochinsel und Tresen hat Dimensionen! Muss er auch, schliesslich hängt gleich um die Ecke großflächige Kunst. Übersichtsaufnahme.
This is an example of a large modern open plan kitchen in Hamburg with an undermount sink, flat-panel cabinets, white cabinets, glass sheet splashback, medium hardwood floors, white benchtop and wallpaper.
This is an example of a large modern open plan kitchen in Hamburg with an undermount sink, flat-panel cabinets, white cabinets, glass sheet splashback, medium hardwood floors, white benchtop and wallpaper.
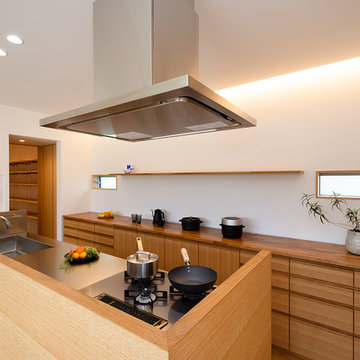
両側に通路を設けたため、動作がスムーズなキッチン。手元を隠すように、ナラの突板で作られた腰壁で3方を囲みました。背面には約4.5mの大容量のカップボードを据え付けました。上方からは間接照明で照らし、キッチンを特別な空間に演出しています。キッチン左右の通路からは、それぞれクローゼットと水廻りにアクセスすることができます。
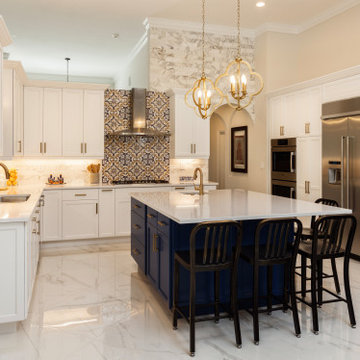
Are you looking for a modern new construction home with all the latest amenities? Look no further than this stunning house, fully renovated with a beautiful navy blue and white kitchen accented with gold fixtures and white marble flooring. The bathrooms are equally as impressive, featuring dark grey and brown cabinetry with stainless and black fixtures for a sleek and sophisticated look. The double sink vanities and open showers with luxurious marble countertops and flooring create a spa-like atmosphere. In the master bath, you'll find a freestanding tub perfect for unwinding after a long day. With these high-end finishes and attention to detail throughout, this home is the epitome of modern construction and design.
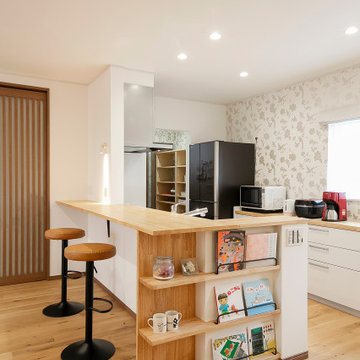
造作のキッチンカウンターには、お施主様こだわりのマガジンラックがあります。見せる収納と隠す収納を上手に取り入れています。
Scandinavian single-wall open plan kitchen in Other with a single-bowl sink, white cabinets, white splashback, light hardwood floors, white benchtop and wallpaper.
Scandinavian single-wall open plan kitchen in Other with a single-bowl sink, white cabinets, white splashback, light hardwood floors, white benchtop and wallpaper.
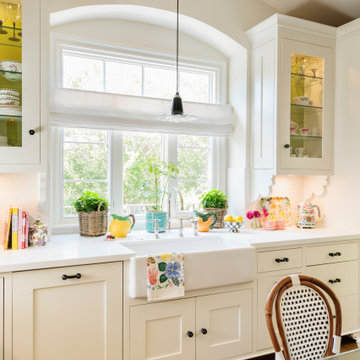
Inspiration for a large eclectic eat-in kitchen in Los Angeles with a farmhouse sink, shaker cabinets, quartz benchtops, white splashback, coloured appliances, ceramic floors, green floor, white benchtop and wallpaper.
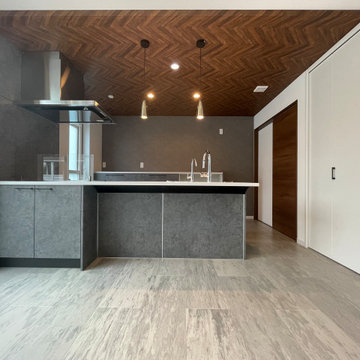
Photo of a mid-sized galley open plan kitchen in Other with an undermount sink, beaded inset cabinets, grey cabinets, solid surface benchtops, stainless steel appliances, plywood floors, grey floor, white benchtop and wallpaper.
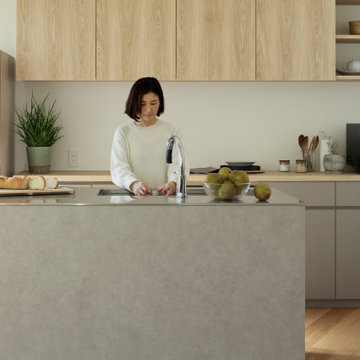
ステンレスの天板に石目調の下台、吊戸棚の木目、背面カウンターの扉の色、キッチン設備に至るまで、すべて奥様テイストにカスタマイズしたキッチンです。
Photo of a mid-sized modern galley open plan kitchen in Tokyo with stainless steel benchtops, grey splashback, medium hardwood floors, with island, beige floor, grey benchtop and wallpaper.
Photo of a mid-sized modern galley open plan kitchen in Tokyo with stainless steel benchtops, grey splashback, medium hardwood floors, with island, beige floor, grey benchtop and wallpaper.
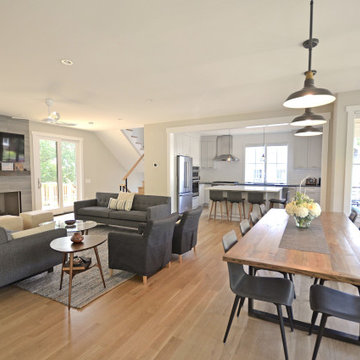
Light, beautiful, spacious open kitchen.
Photo of a mid-sized modern u-shaped eat-in kitchen in DC Metro with an undermount sink, shaker cabinets, white cabinets, quartzite benchtops, white splashback, ceramic splashback, stainless steel appliances, laminate floors, with island, beige floor, white benchtop and wallpaper.
Photo of a mid-sized modern u-shaped eat-in kitchen in DC Metro with an undermount sink, shaker cabinets, white cabinets, quartzite benchtops, white splashback, ceramic splashback, stainless steel appliances, laminate floors, with island, beige floor, white benchtop and wallpaper.
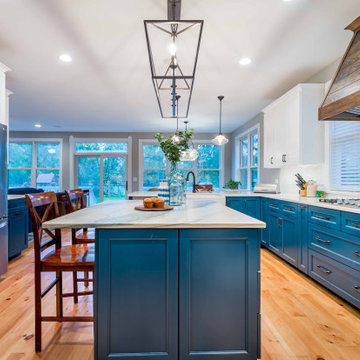
Design ideas for a large country l-shaped eat-in kitchen in Chicago with a farmhouse sink, shaker cabinets, turquoise cabinets, marble benchtops, white splashback, porcelain splashback, stainless steel appliances, light hardwood floors, with island, brown floor, multi-coloured benchtop and wallpaper.
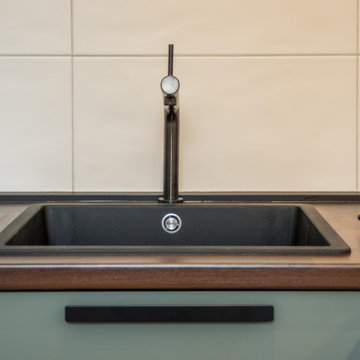
Im Februar 2021 durfte ich für einen Vermieter eine neu renovierte und ganz frisch eingerichtete Einzimmer-Wohnung in Chemnitz, unweit des örtlichen Klinikum, fotografieren. Als Immobilienfotograf war es mir wichtig, den Sonnenstand sowie die Lichtverhältnisse in der Wohnung zu beachten. Die entstandenen Immobilienfotografien werden bald im Internet und in Werbedrucken, wie Broschüren oder Flyern erscheinen, um Mietinteressenten auf diese sehr schöne Wohnung aufmerksam zu machen.
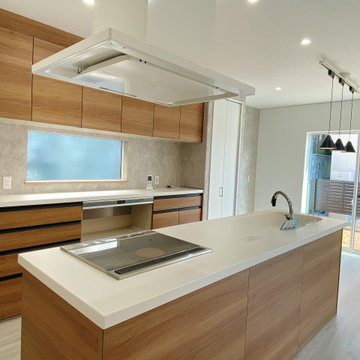
キッチン
Modern single-wall open plan kitchen in Other with an integrated sink, brown splashback, timber splashback, with island, white floor, white benchtop and wallpaper.
Modern single-wall open plan kitchen in Other with an integrated sink, brown splashback, timber splashback, with island, white floor, white benchtop and wallpaper.
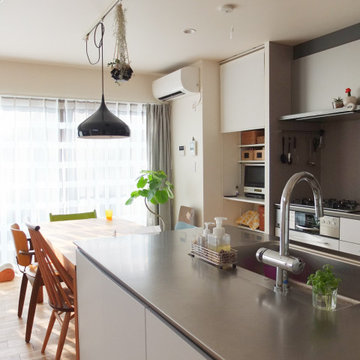
2列型のキッチンを採用した横動線のDK。変形地ながらも日差しはしっかりと取り込んでいます。
Small contemporary galley open plan kitchen in Other with an integrated sink, beaded inset cabinets, beige cabinets, stainless steel benchtops, medium hardwood floors, with island, brown floor and wallpaper.
Small contemporary galley open plan kitchen in Other with an integrated sink, beaded inset cabinets, beige cabinets, stainless steel benchtops, medium hardwood floors, with island, brown floor and wallpaper.
Beige Kitchen with Wallpaper Design Ideas
1