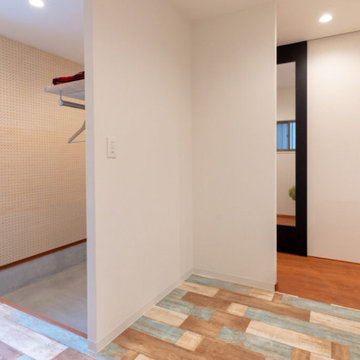Beige Kitchen with Wallpaper Design Ideas
Refine by:
Budget
Sort by:Popular Today
101 - 120 of 276 photos
Item 1 of 3
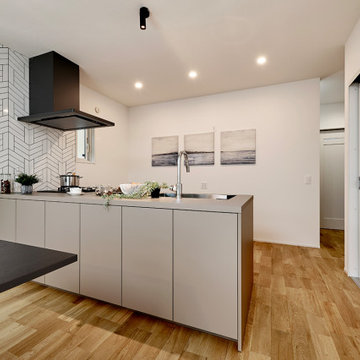
Photo of a modern single-wall open plan kitchen in Tokyo with an undermount sink, beaded inset cabinets, beige cabinets, laminate benchtops, medium hardwood floors, a peninsula, brown floor, beige benchtop and wallpaper.
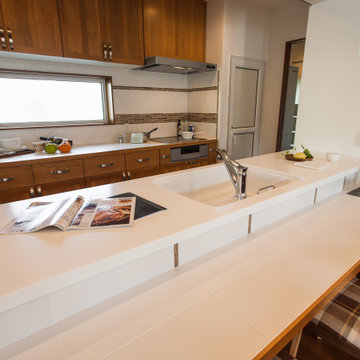
Design ideas for a small industrial eat-in kitchen in Other with medium wood cabinets, solid surface benchtops, white splashback, mosaic tile splashback, stainless steel appliances, medium hardwood floors, brown floor, white benchtop and wallpaper.
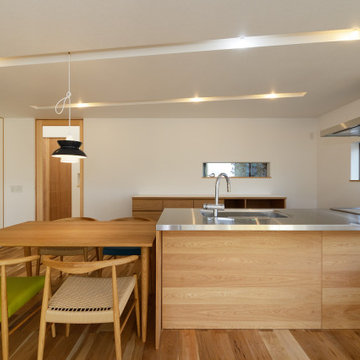
LDに向けて開放的に設置されたアイランド型の製作キッチンは、お料理をしながらご家族の様子を見守ることができます。
Photo of a modern open plan kitchen in Other with an integrated sink, stainless steel benchtops, white splashback, medium hardwood floors and wallpaper.
Photo of a modern open plan kitchen in Other with an integrated sink, stainless steel benchtops, white splashback, medium hardwood floors and wallpaper.
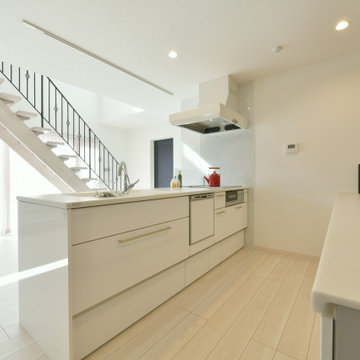
機能とデザインを併せ持たせたキッチンスペース
Design ideas for a mid-sized traditional open plan kitchen in Other with an undermount sink, flat-panel cabinets, white cabinets, solid surface benchtops, white splashback, glass sheet splashback, stainless steel appliances, plywood floors, a peninsula, white floor, white benchtop and wallpaper.
Design ideas for a mid-sized traditional open plan kitchen in Other with an undermount sink, flat-panel cabinets, white cabinets, solid surface benchtops, white splashback, glass sheet splashback, stainless steel appliances, plywood floors, a peninsula, white floor, white benchtop and wallpaper.
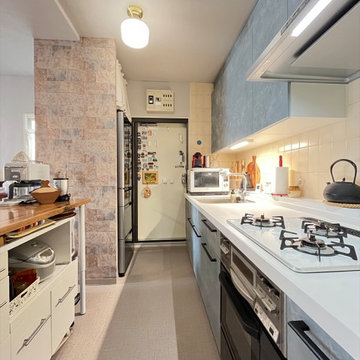
This is an example of a modern eat-in kitchen in Other with an undermount sink, grey cabinets, solid surface benchtops, orange splashback, stone tile splashback, vinyl floors, beige floor, white benchtop and wallpaper.
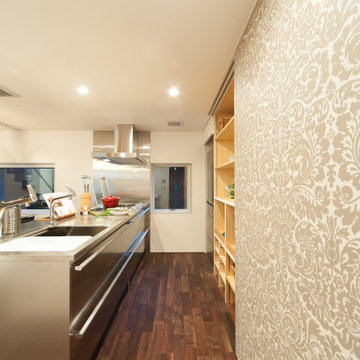
Inspiration for a single-wall open plan kitchen in Other with an integrated sink, stainless steel cabinets, stainless steel benchtops, metallic splashback, dark hardwood floors, a peninsula, brown floor and wallpaper.
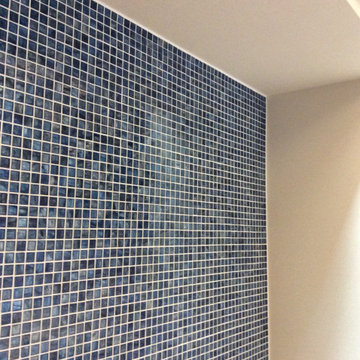
キッチン背面の壁タイル。モザイクガラスがトップライトの光を浴びてキラキラします。楽しい空間になりました。
Photo of a mid-sized galley open plan kitchen in Kyoto with an integrated sink, flat-panel cabinets, red cabinets, glass benchtops, white splashback, ceramic splashback, stainless steel appliances, medium hardwood floors, no island, brown floor, white benchtop and wallpaper.
Photo of a mid-sized galley open plan kitchen in Kyoto with an integrated sink, flat-panel cabinets, red cabinets, glass benchtops, white splashback, ceramic splashback, stainless steel appliances, medium hardwood floors, no island, brown floor, white benchtop and wallpaper.
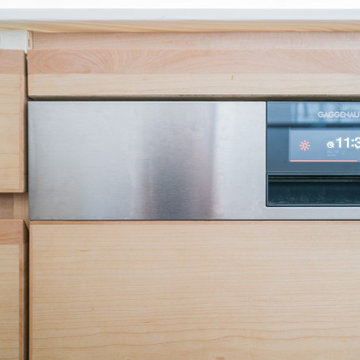
千葉県幕張にある築10年ほどのマンションのリノベーション。新築購入時に設置されたキッチンが傷んできたのと収納量の不足、またダイニングに面してより開放的な調理空間を実現したいとの理由から計画がスタートした。
キッチン天板はコーリアン(人造大理石)、突板の木材は楓(メープル)、設備機器はガゲナウのIHクッカーと食洗機キッチンがビルトインされている。背面収納の扉はメラミン化粧板で、やはりビルトインのガゲナウのスチームオーブン、ワインセラーが設置されている。キッチン側面の壁には大判タイルが張られている。
施主ご夫婦は、モダンでシンプル、同時に肌触りの良い温かみを感じられるキッチン空間を望まれた。 またショールームを訪問してドイツの高級住設機器を扱うガゲナウの製品を気に入られ、これをふんだんに使用している。
金物一つまで厳選した高級仕様のキッチンである。
キッチンに合わせて、書斎の造り付けの本棚とトイレも合わせて改修を行っている。
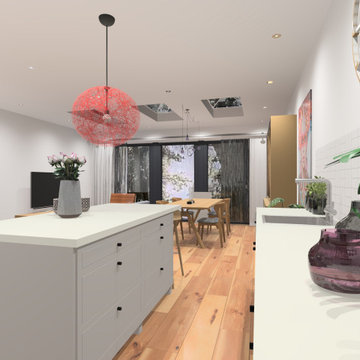
Effortless style in the form of a 1909 inline kitchen, matt finish and quartz worktop
Photo of a mid-sized midcentury l-shaped eat-in kitchen in Cardiff with a drop-in sink, shaker cabinets, grey cabinets, quartzite benchtops, white splashback, ceramic splashback, vinyl floors, with island, multi-coloured floor, white benchtop and wallpaper.
Photo of a mid-sized midcentury l-shaped eat-in kitchen in Cardiff with a drop-in sink, shaker cabinets, grey cabinets, quartzite benchtops, white splashback, ceramic splashback, vinyl floors, with island, multi-coloured floor, white benchtop and wallpaper.
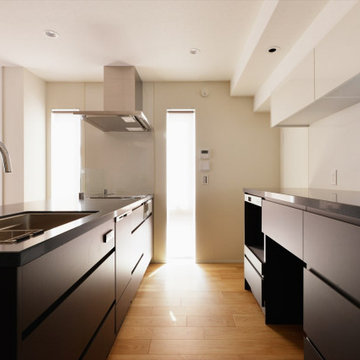
黒の人造大理石を天板にしたキッチンは、住まいに合わせたオリジナル。
ウォールユニットを白にすることで、広がりのある空間に仕上がりました。
Modern open plan kitchen in Tokyo Suburbs with black cabinets, solid surface benchtops, plywood floors and wallpaper.
Modern open plan kitchen in Tokyo Suburbs with black cabinets, solid surface benchtops, plywood floors and wallpaper.
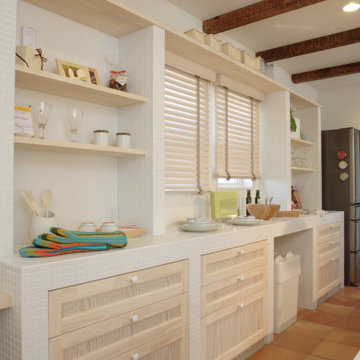
Large modern single-wall open plan kitchen in Other with an undermount sink, beaded inset cabinets, light wood cabinets, tile benchtops, white splashback, porcelain splashback, stainless steel appliances, light hardwood floors, with island, white floor, white benchtop and wallpaper.
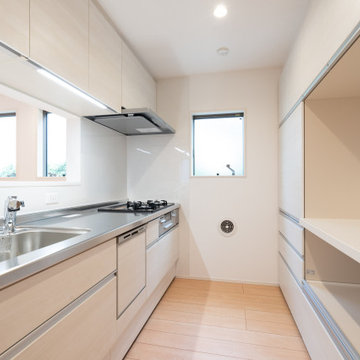
対面キッチン。食器洗浄乾燥機付。キッチンの背面には収納機能が充実した棚も設置。
Design ideas for a scandinavian galley open plan kitchen in Tokyo with stainless steel benchtops, painted wood floors, no island, white benchtop and wallpaper.
Design ideas for a scandinavian galley open plan kitchen in Tokyo with stainless steel benchtops, painted wood floors, no island, white benchtop and wallpaper.
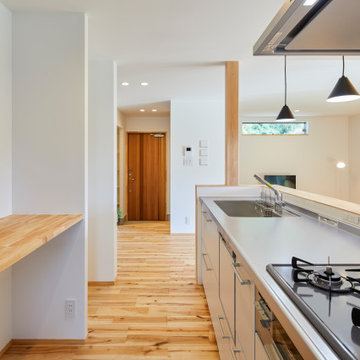
Design ideas for a scandinavian single-wall open plan kitchen in Other with open cabinets, stainless steel benchtops, medium hardwood floors, with island and wallpaper.
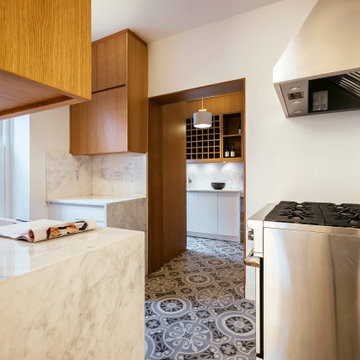
The space was clad in stained oak custom cabinetry and a white veined marble. We sourced encaustic tile for floors to channel a Mediterranean-inspired aesthetic that exudes both modernism and tradition.
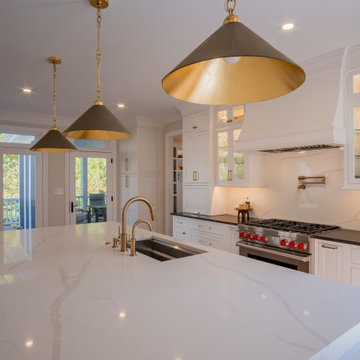
Main Line Kitchen Design’s unique business model allows our customers to work with the most experienced designers and get the most competitive kitchen cabinet pricing..
.
How can Main Line Kitchen Design offer both the best kitchen designs along with the most competitive kitchen cabinet pricing? Our expert kitchen designers meet customers by appointment only in our offices, instead of a large showroom open to the general public. We display the cabinet lines we sell under glass countertops so customers can see how our cabinetry is constructed. Customers can view hundreds of sample doors and and sample finishes and see 3d renderings of their future kitchen on flat screen TV’s. But we do not waste our time or our customers money on showroom extras that are not essential. Nor are we available to assist people who want to stop in and browse. We pass our savings onto our customers and concentrate on what matters most. Designing great kitchens!
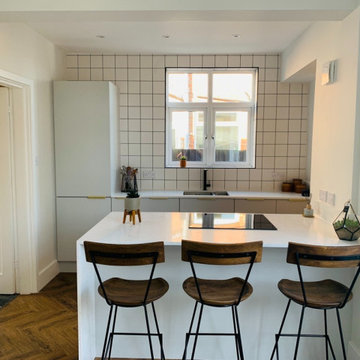
This is an example of a mid-sized scandinavian single-wall eat-in kitchen in Other with an undermount sink, flat-panel cabinets, white cabinets, solid surface benchtops, multi-coloured splashback, ceramic splashback, black appliances, laminate floors, with island, brown floor, multi-coloured benchtop and wallpaper.
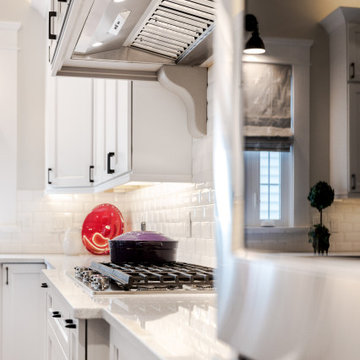
This is an example of a large country l-shaped eat-in kitchen in DC Metro with a farmhouse sink, shaker cabinets, white cabinets, quartz benchtops, white splashback, subway tile splashback, stainless steel appliances, medium hardwood floors, with island, brown floor, white benchtop and wallpaper.
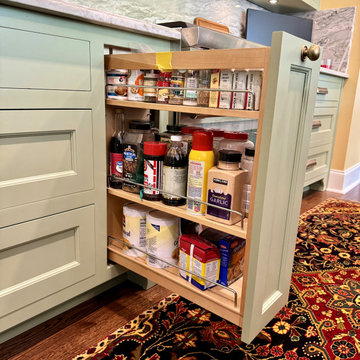
Inspiration for a mid-sized transitional l-shaped eat-in kitchen in Atlanta with an undermount sink, beaded inset cabinets, green cabinets, granite benchtops, multi-coloured splashback, ceramic splashback, stainless steel appliances, medium hardwood floors, with island, brown floor, white benchtop and wallpaper.
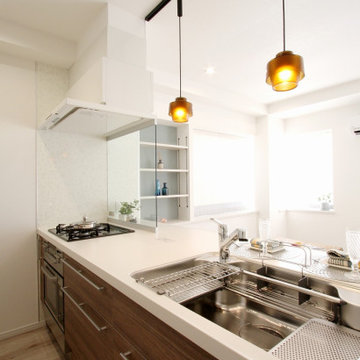
キッチンは、LIXILの対面キッチンです。高さの異なる2段のレールが使いやすいダブルサポートシンクや、たっぷり収納できる引出しなど、最新の設備が入りました。また、手元を照らすオレンジ色のペンダントライトもアクセントになっています。
Mid-sized modern single-wall open plan kitchen in Other with dark wood cabinets, solid surface benchtops, beige floor and wallpaper.
Mid-sized modern single-wall open plan kitchen in Other with dark wood cabinets, solid surface benchtops, beige floor and wallpaper.
Beige Kitchen with Wallpaper Design Ideas
6
