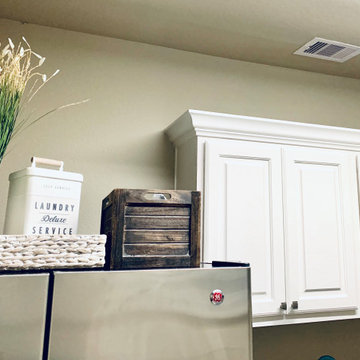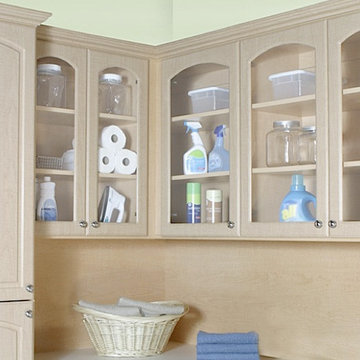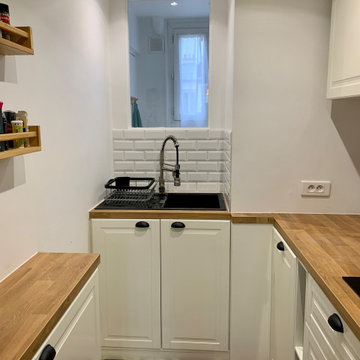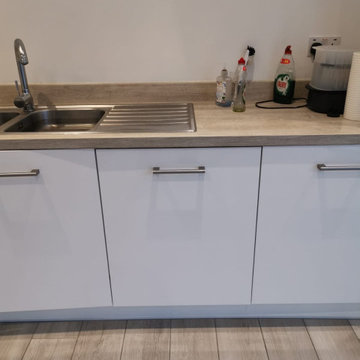Beige Laundry Room Design Ideas
Refine by:
Budget
Sort by:Popular Today
141 - 160 of 193 photos
Item 1 of 3
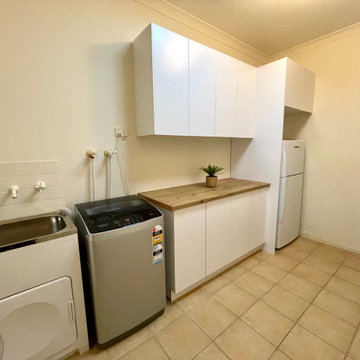
This Laundry had plenty of room but no storage. The clients wanted to keep the existing laundry trough cabinet so we added additional cabinets to the right. Room has been left for a larger fridge when it's time to upgrade. There is already a built in broom closet so there was no need to allow for a tall cabinet.
Cabinets finished in Arborite Designer White Satin. Benchtop Duropal Pale Lancelot Oak.
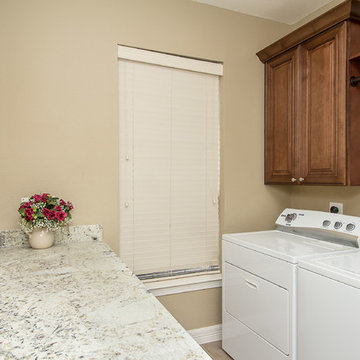
Designed by: Robby & Lisa Griffin
Photos by: Desired Photo
Photo of a mid-sized traditional galley dedicated laundry room in Houston with raised-panel cabinets, dark wood cabinets, granite benchtops, beige walls, porcelain floors, a side-by-side washer and dryer, beige floor and white benchtop.
Photo of a mid-sized traditional galley dedicated laundry room in Houston with raised-panel cabinets, dark wood cabinets, granite benchtops, beige walls, porcelain floors, a side-by-side washer and dryer, beige floor and white benchtop.
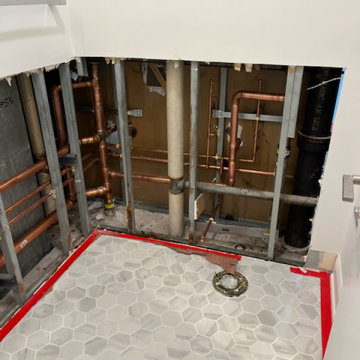
The condo received a new laundry room. The laundry room area that is roughly 3 feet by 3 feet was taken from 1 of the primary bedroom walk in closets. As you will see in the photos the water piping had to be updated per HOA home owners association rules and city of Chicago code. The dryer uses an integral lint and dryer connection due the 240 amp connection. The 2 bathrooms adjacent to the area where the laundry was added required the walls to be opened to allow for water and waste piping to be replaced and added for the new laundry water and waste connections. The laundry requires proper lighting and switches as per code in Chicago. Door and frame install and new laundry cabinet was added in the area that is east of the laundry to allow for the users to have a place for their laundry goods.
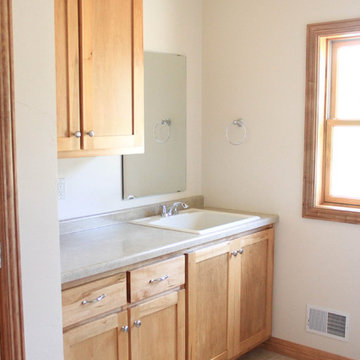
Photo of a mid-sized traditional galley utility room in Other with raised-panel cabinets, light wood cabinets, laminate benchtops, beige walls, ceramic floors and a side-by-side washer and dryer.
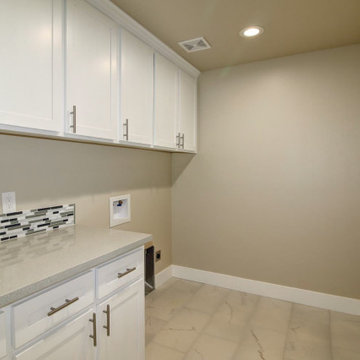
This is an example of a mid-sized transitional single-wall dedicated laundry room in Sacramento with recessed-panel cabinets, white cabinets, quartz benchtops, beige walls, marble floors, a side-by-side washer and dryer, white floor and beige benchtop.
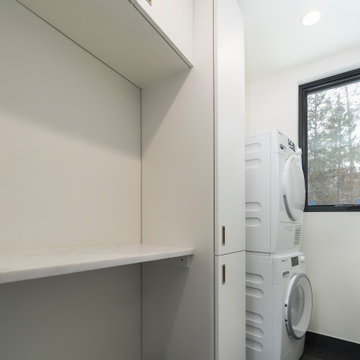
Designer: David Preaus
Cabinet Manufacturer: Bridgewood
Species: Melamine
Finish: Ultra Matte White
Door Style: Slab
Photos: Joe Kusumoto
Photo of a mid-sized industrial galley dedicated laundry room in Denver with flat-panel cabinets, white cabinets and a stacked washer and dryer.
Photo of a mid-sized industrial galley dedicated laundry room in Denver with flat-panel cabinets, white cabinets and a stacked washer and dryer.
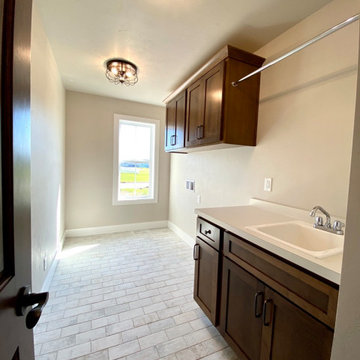
Mid-sized arts and crafts galley dedicated laundry room in Other with a drop-in sink, recessed-panel cabinets, brown cabinets, laminate benchtops, a side-by-side washer and dryer and white benchtop.
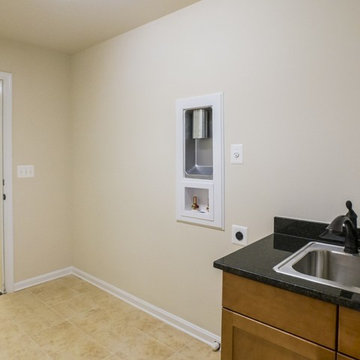
Photo of a mid-sized traditional single-wall dedicated laundry room in Richmond with a drop-in sink, shaker cabinets, light wood cabinets, granite benchtops, beige walls, ceramic floors and beige floor.
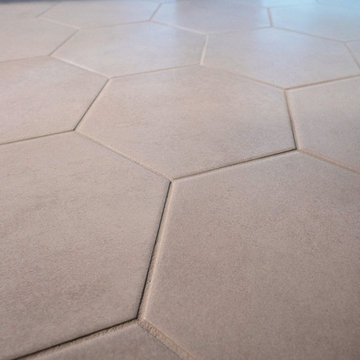
Photo of a small transitional dedicated laundry room in Portland with recessed-panel cabinets and dark wood cabinets.
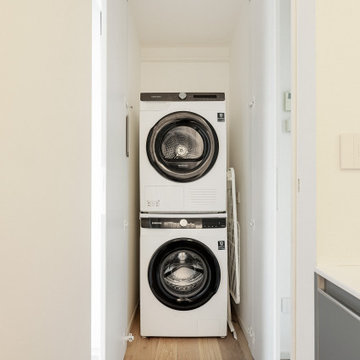
Ripostiglio con lavatrice e asciugatrice in colonna collocato di fronte al bagno padronale. Pavimento in parquet, rovere naturale.
Design ideas for a small scandinavian single-wall dedicated laundry room in Milan with flat-panel cabinets, white walls, light hardwood floors and a stacked washer and dryer.
Design ideas for a small scandinavian single-wall dedicated laundry room in Milan with flat-panel cabinets, white walls, light hardwood floors and a stacked washer and dryer.
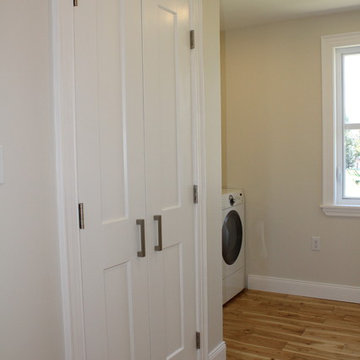
Laundry Room
Mid-sized transitional single-wall dedicated laundry room in Other with recessed-panel cabinets, white cabinets, beige walls, light hardwood floors and a side-by-side washer and dryer.
Mid-sized transitional single-wall dedicated laundry room in Other with recessed-panel cabinets, white cabinets, beige walls, light hardwood floors and a side-by-side washer and dryer.
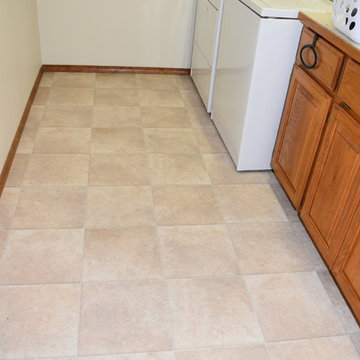
Laundry room vinyl installation - After
Photo of a small traditional laundry room in Seattle with vinyl floors and beige floor.
Photo of a small traditional laundry room in Seattle with vinyl floors and beige floor.
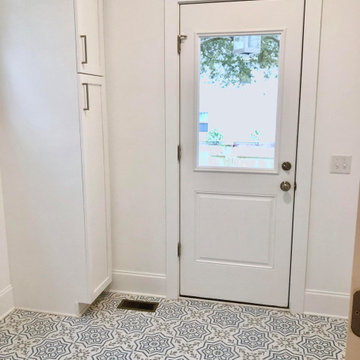
Mid-sized arts and crafts single-wall utility room in Charleston with shaker cabinets, white cabinets, white walls, ceramic floors, a side-by-side washer and dryer and blue floor.
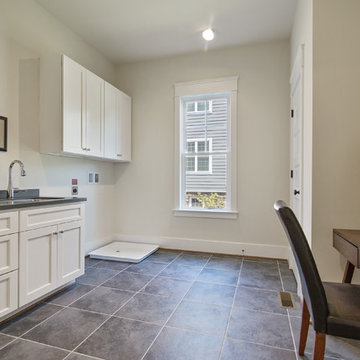
Photos by Chris White
Large transitional single-wall dedicated laundry room in DC Metro with an undermount sink, recessed-panel cabinets, white cabinets, quartz benchtops, white walls and porcelain floors.
Large transitional single-wall dedicated laundry room in DC Metro with an undermount sink, recessed-panel cabinets, white cabinets, quartz benchtops, white walls and porcelain floors.
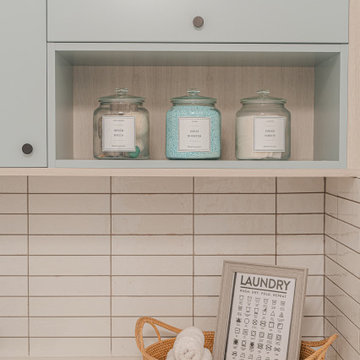
This beautiful new townhome in Vancouver didn’t require many improvements, but everyone can benefit from added storage. Our client, Jill, and her family had been living in the townhome for about a year before reaching out to our team. During our initial in-home consultation, we discussed the family’s needs.
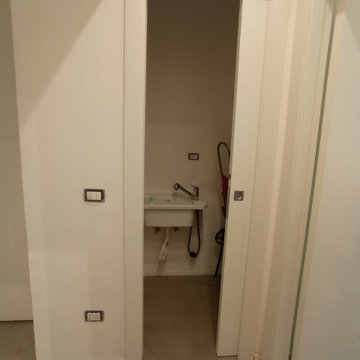
This is an example of a mid-sized modern single-wall dedicated laundry room in Rome with an utility sink, open cabinets and a concealed washer and dryer.
Beige Laundry Room Design Ideas
8
