Beige Laundry Room Design Ideas
Refine by:
Budget
Sort by:Popular Today
141 - 160 of 339 photos
Item 1 of 3
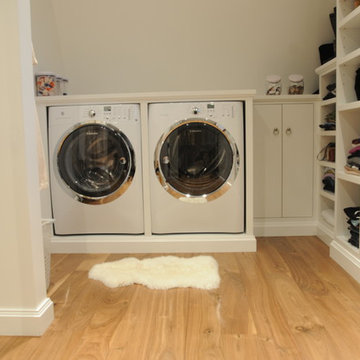
Photography by Paul Bilideau |
DWT Woodworking Custom Cabinetry |
Apex Carpentry LLC Swampscott MA
Mid-sized contemporary single-wall utility room in Boston with open cabinets, white cabinets, wood benchtops, white walls, dark hardwood floors and a side-by-side washer and dryer.
Mid-sized contemporary single-wall utility room in Boston with open cabinets, white cabinets, wood benchtops, white walls, dark hardwood floors and a side-by-side washer and dryer.
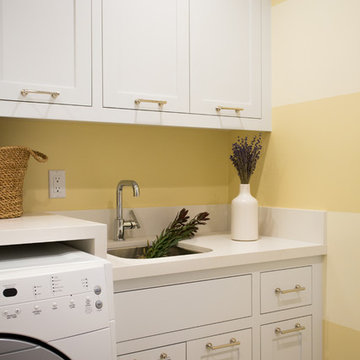
Christophe Testi
This is an example of a mid-sized transitional single-wall dedicated laundry room in San Francisco with an undermount sink, shaker cabinets, white cabinets, quartz benchtops, yellow walls, marble floors and a side-by-side washer and dryer.
This is an example of a mid-sized transitional single-wall dedicated laundry room in San Francisco with an undermount sink, shaker cabinets, white cabinets, quartz benchtops, yellow walls, marble floors and a side-by-side washer and dryer.
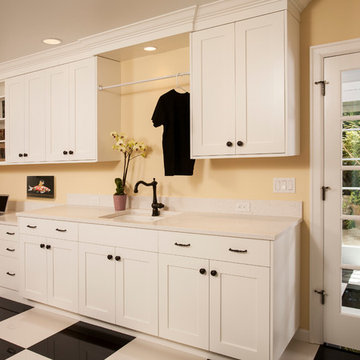
Multi purpose laundry room features dual washer & dryer, laundry sink, desk area, built in drying rack, ironing board. and corner exercise area..
Large traditional l-shaped utility room in Seattle with an undermount sink, shaker cabinets, white cabinets, quartz benchtops, yellow walls, porcelain floors and a side-by-side washer and dryer.
Large traditional l-shaped utility room in Seattle with an undermount sink, shaker cabinets, white cabinets, quartz benchtops, yellow walls, porcelain floors and a side-by-side washer and dryer.
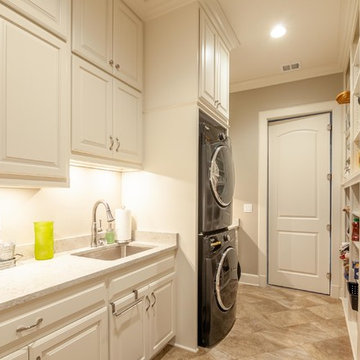
Expansive country galley utility room in Kansas City with an undermount sink, raised-panel cabinets, white cabinets, quartz benchtops, grey walls, ceramic floors, a stacked washer and dryer, beige floor and white benchtop.
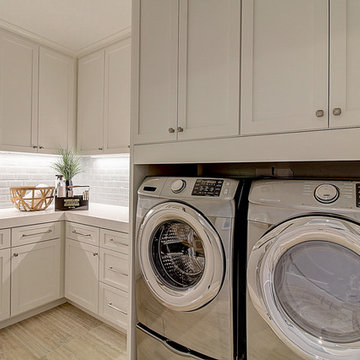
Single family homes in Los Gatos, CA. Sorellas: a limited opportunity of 17 luxury single family homes with 3-5 bedrooms, 3.5-5 bathrooms in approximately 3,600-4,900 square feet
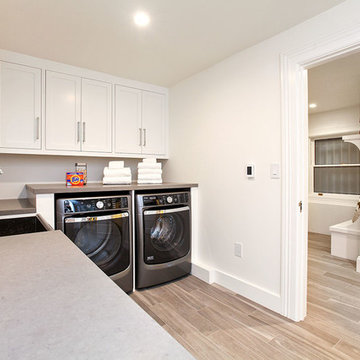
The downstairs laundry room was carved out of the service area. Located next to the mudroom, it provides the necessary machinery for larger loads of laundry or extra towels, bedding, etc.
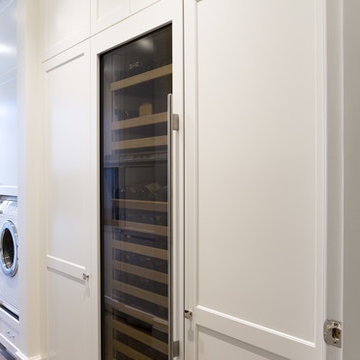
Laundry room with subzero integrated wine storage
Large traditional galley utility room in Sydney with an undermount sink, shaker cabinets, white cabinets, quartz benchtops, white walls, travertine floors and a stacked washer and dryer.
Large traditional galley utility room in Sydney with an undermount sink, shaker cabinets, white cabinets, quartz benchtops, white walls, travertine floors and a stacked washer and dryer.
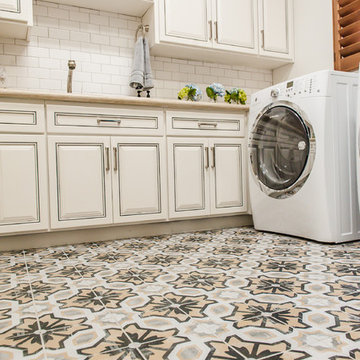
Red Egg Design Group | Fun and Bright Laundry Room with Subway Tile Backsplash, Solid Surface Countertops and Custom Floor Tiles. | Courtney Lively Photography
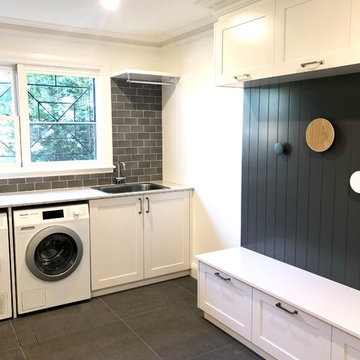
Photo of an expansive transitional u-shaped dedicated laundry room in Sydney with a drop-in sink, shaker cabinets, white cabinets, quartz benchtops, white walls, porcelain floors, a side-by-side washer and dryer and grey floor.
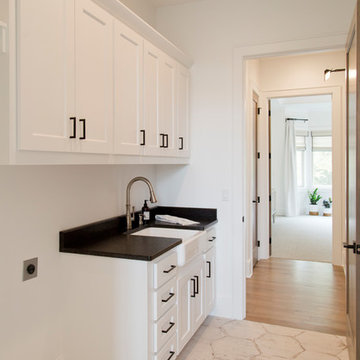
Inspiration for a large contemporary single-wall dedicated laundry room in Kansas City with a farmhouse sink, shaker cabinets, black cabinets, granite benchtops, white walls, a side-by-side washer and dryer, beige floor and black benchtop.
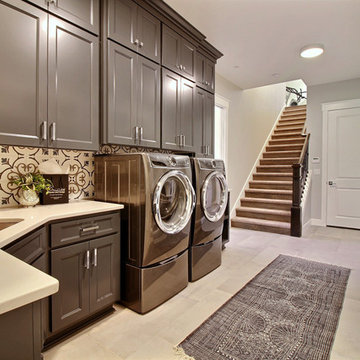
Design ideas for an expansive transitional galley utility room in Portland with an undermount sink, shaker cabinets, grey cabinets, quartz benchtops, multi-coloured walls, ceramic floors, a side-by-side washer and dryer, grey floor and white benchtop.
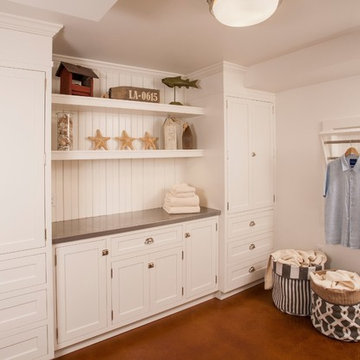
Roger Turk, Northlight Photography
Large traditional u-shaped utility room in Seattle with a farmhouse sink, white cabinets, zinc benchtops, concrete floors, a side-by-side washer and dryer and flat-panel cabinets.
Large traditional u-shaped utility room in Seattle with a farmhouse sink, white cabinets, zinc benchtops, concrete floors, a side-by-side washer and dryer and flat-panel cabinets.
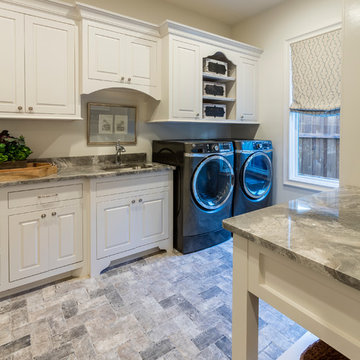
Large laundry room with ample storage and extra space for projects.
This is an example of a large country utility room in Austin with an undermount sink, shaker cabinets, white cabinets, granite benchtops, white walls, ceramic floors and a side-by-side washer and dryer.
This is an example of a large country utility room in Austin with an undermount sink, shaker cabinets, white cabinets, granite benchtops, white walls, ceramic floors and a side-by-side washer and dryer.
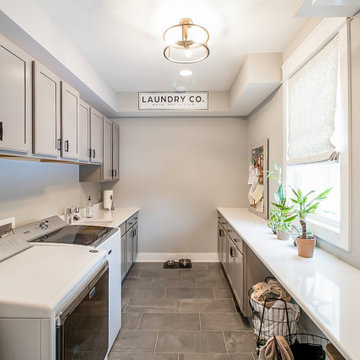
Wash, dry, fold. Repeat ?
.
.
.
#payneandpayne #homebuilder #homedesign #custombuild
#ohiohomebuilders #laundryroom #ohiocustomhomes #dreamhome #clevelandbuilders #laundryroom #foldingstation #auroraohio #AtHomeCLE .
?@paulceroky
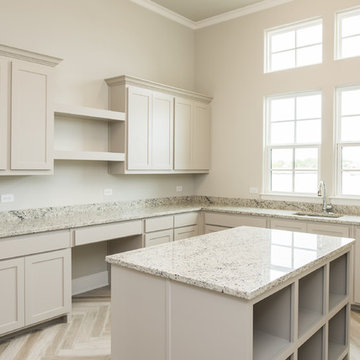
Photo of a large transitional u-shaped utility room in Dallas with recessed-panel cabinets, granite benchtops, ceramic floors, multi-coloured floor and multi-coloured benchtop.
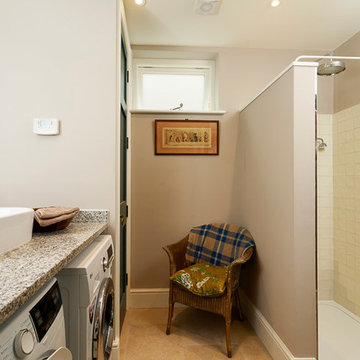
Utility Room + Shower, WC + Boiler Cupboard.
Photography by Chris Kemp.
Large eclectic galley utility room in Kent with a farmhouse sink, shaker cabinets, beige cabinets, granite benchtops, beige walls, travertine floors, a side-by-side washer and dryer, beige floor and grey benchtop.
Large eclectic galley utility room in Kent with a farmhouse sink, shaker cabinets, beige cabinets, granite benchtops, beige walls, travertine floors, a side-by-side washer and dryer, beige floor and grey benchtop.
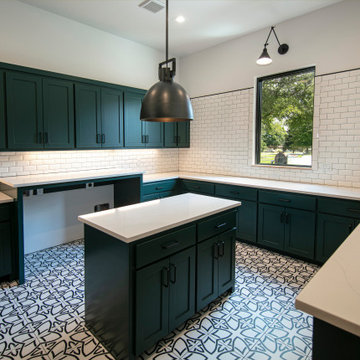
Design ideas for a large contemporary u-shaped dedicated laundry room in Dallas with shaker cabinets, black cabinets, quartz benchtops, white splashback, ceramic splashback, white walls, a side-by-side washer and dryer, multi-coloured floor and white benchtop.
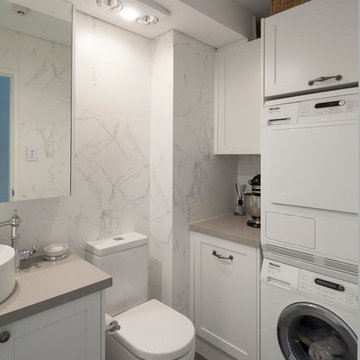
Ian Carlson
Inspiration for a small transitional l-shaped utility room in Sydney with a single-bowl sink, shaker cabinets, white cabinets, quartz benchtops, grey walls, porcelain floors and a stacked washer and dryer.
Inspiration for a small transitional l-shaped utility room in Sydney with a single-bowl sink, shaker cabinets, white cabinets, quartz benchtops, grey walls, porcelain floors and a stacked washer and dryer.
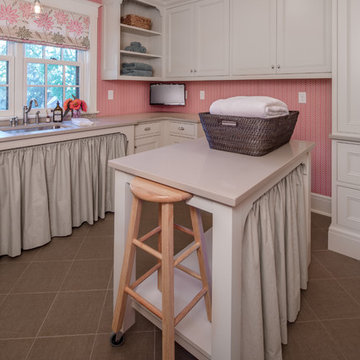
Brandon Stengell
Inspiration for a large traditional u-shaped utility room in Minneapolis with an undermount sink, white cabinets, solid surface benchtops, pink walls, ceramic floors, a side-by-side washer and dryer and recessed-panel cabinets.
Inspiration for a large traditional u-shaped utility room in Minneapolis with an undermount sink, white cabinets, solid surface benchtops, pink walls, ceramic floors, a side-by-side washer and dryer and recessed-panel cabinets.
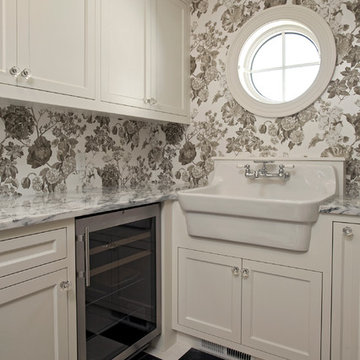
Schultz Photo & Design LLC
Large transitional l-shaped utility room in Minneapolis with a farmhouse sink, recessed-panel cabinets, white cabinets, marble benchtops, marble floors and a side-by-side washer and dryer.
Large transitional l-shaped utility room in Minneapolis with a farmhouse sink, recessed-panel cabinets, white cabinets, marble benchtops, marble floors and a side-by-side washer and dryer.
Beige Laundry Room Design Ideas
8