Beige Laundry Room Design Ideas with a Concealed Washer and Dryer
Refine by:
Budget
Sort by:Popular Today
1 - 20 of 93 photos
Item 1 of 3
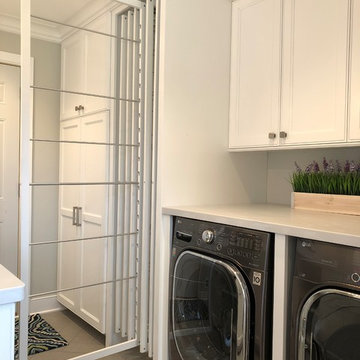
Inspiration for a mid-sized transitional galley utility room in Milwaukee with a farmhouse sink, recessed-panel cabinets, white cabinets, grey walls, ceramic floors, a concealed washer and dryer, brown floor and grey benchtop.
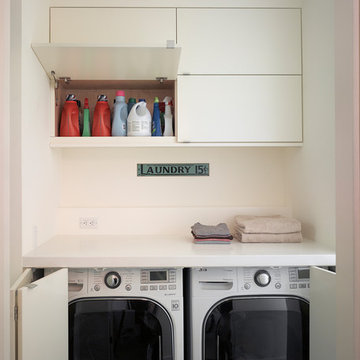
This Cole Valley home is transformed through the integration of a skylight shaft that brings natural light to both stories and nearly all living space within the home. The ingenious design creates a dramatic shift in volume for this modern, two-story rear addition, completed in only four months. In appreciation of the home’s original Victorian bones, great care was taken to restore the architectural details of the front façade.
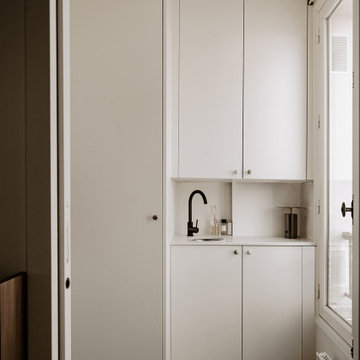
Buanderie avec électroménager intégré
Design ideas for a small mediterranean dedicated laundry room in Paris with an undermount sink, white cabinets, quartz benchtops, white walls, ceramic floors, a concealed washer and dryer, grey floor and white benchtop.
Design ideas for a small mediterranean dedicated laundry room in Paris with an undermount sink, white cabinets, quartz benchtops, white walls, ceramic floors, a concealed washer and dryer, grey floor and white benchtop.

This prairie home tucked in the woods strikes a harmonious balance between modern efficiency and welcoming warmth.
The laundry space is designed for convenience and seamless organization by being cleverly concealed behind elegant doors. This practical design ensures that the laundry area remains tidy and out of sight when not in use.
---
Project designed by Minneapolis interior design studio LiLu Interiors. They serve the Minneapolis-St. Paul area, including Wayzata, Edina, and Rochester, and they travel to the far-flung destinations where their upscale clientele owns second homes.
For more about LiLu Interiors, see here: https://www.liluinteriors.com/
To learn more about this project, see here:
https://www.liluinteriors.com/portfolio-items/north-oaks-prairie-home-interior-design/
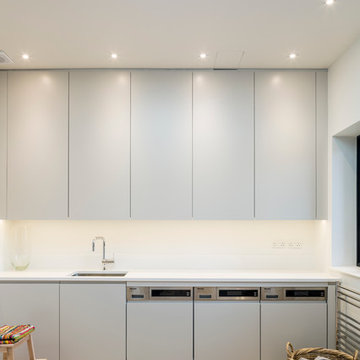
Gareth Gardner
Contemporary laundry room in London with flat-panel cabinets, quartz benchtops, a concealed washer and dryer, an undermount sink, white walls and light hardwood floors.
Contemporary laundry room in London with flat-panel cabinets, quartz benchtops, a concealed washer and dryer, an undermount sink, white walls and light hardwood floors.

For this laundry room, we built white oak custom shelving and a folding table by encapsulating the machines.
Inspiration for a single-wall dedicated laundry room in Charlotte with open cabinets, light wood cabinets, wood benchtops and a concealed washer and dryer.
Inspiration for a single-wall dedicated laundry room in Charlotte with open cabinets, light wood cabinets, wood benchtops and a concealed washer and dryer.
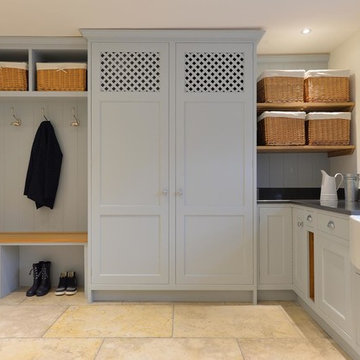
Damian James Bramley, DJB Photography
Inspiration for a large traditional l-shaped laundry room in Other with a farmhouse sink, limestone floors, shaker cabinets, grey cabinets, white walls, a concealed washer and dryer and grey benchtop.
Inspiration for a large traditional l-shaped laundry room in Other with a farmhouse sink, limestone floors, shaker cabinets, grey cabinets, white walls, a concealed washer and dryer and grey benchtop.
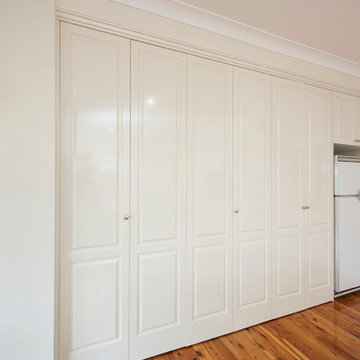
Photo of a large traditional single-wall laundry cupboard in Melbourne with a drop-in sink, white cabinets, laminate benchtops, white walls, medium hardwood floors and a concealed washer and dryer.
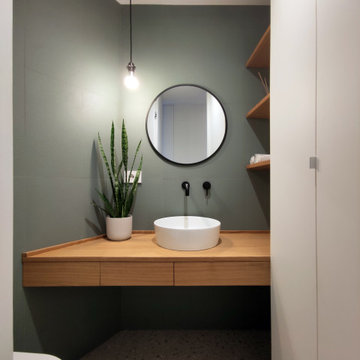
Vista sul lavabo del secondo bagno. Gli arredi su misura consentono di sfruttare al meglio lo spazio. In una nicchia chiusa da uno sportello sono stati posizionati scaldabagno elettrico e lavatrice.
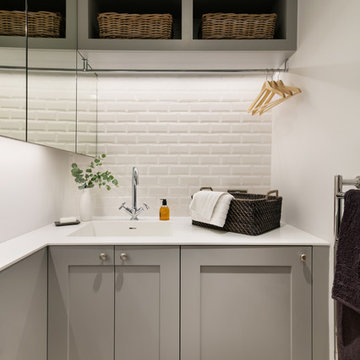
This is an example of a small laundry room in London with a drop-in sink, recessed-panel cabinets, grey cabinets, solid surface benchtops, white walls, light hardwood floors and a concealed washer and dryer.

Un appartement familial haussmannien rénové, aménagé et agrandi avec la création d'un espace parental suite à la réunion de deux lots. Les fondamentaux classiques des pièces sont conservés et revisités tout en douceur avec des matériaux naturels et des couleurs apaisantes.
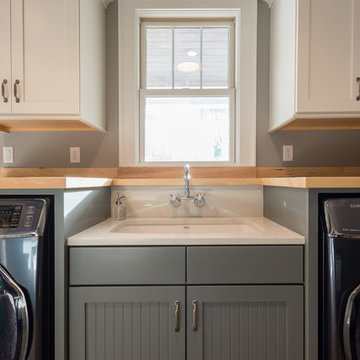
Inspiration for a mid-sized country single-wall dedicated laundry room in Atlanta with an undermount sink, shaker cabinets, white cabinets, granite benchtops, grey walls and a concealed washer and dryer.
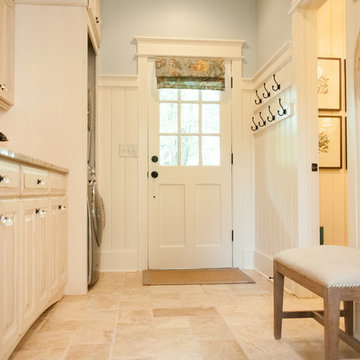
photo: Marita Weil, designer: Michelle Mentzer, Cabinets: Platinum Kitchens
Large country single-wall utility room in Atlanta with an undermount sink, raised-panel cabinets, distressed cabinets, granite benchtops, travertine floors, a concealed washer and dryer and beige walls.
Large country single-wall utility room in Atlanta with an undermount sink, raised-panel cabinets, distressed cabinets, granite benchtops, travertine floors, a concealed washer and dryer and beige walls.
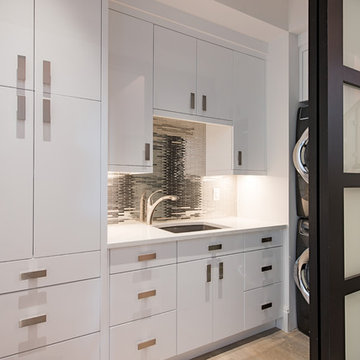
Small contemporary single-wall laundry room in Other with an undermount sink, flat-panel cabinets, white cabinets, marble benchtops, white walls, light hardwood floors, brown floor, white benchtop, multi-coloured splashback, mosaic tile splashback and a concealed washer and dryer.
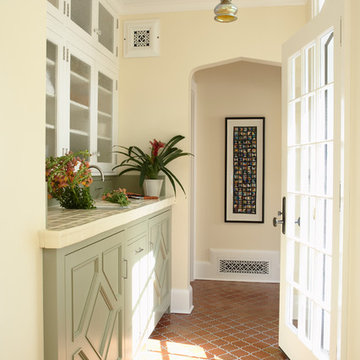
Architecture & Interior Design: David Heide Design Studio
Photography: Susan Gilmore
Design ideas for a traditional single-wall utility room in Minneapolis with an undermount sink, recessed-panel cabinets, green cabinets, tile benchtops, terra-cotta floors, a concealed washer and dryer and beige walls.
Design ideas for a traditional single-wall utility room in Minneapolis with an undermount sink, recessed-panel cabinets, green cabinets, tile benchtops, terra-cotta floors, a concealed washer and dryer and beige walls.
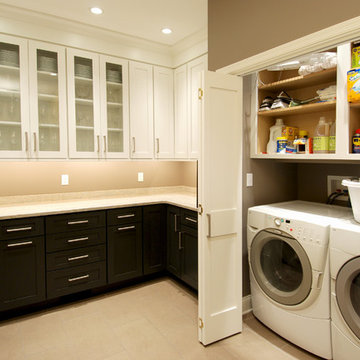
Photo of a mid-sized traditional u-shaped utility room in Wilmington with white cabinets and a concealed washer and dryer.
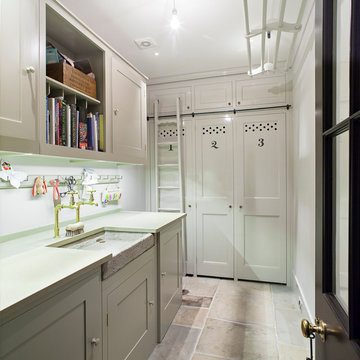
Peter Landers
Inspiration for a large traditional dedicated laundry room in London with a farmhouse sink, shaker cabinets, white cabinets, white walls and a concealed washer and dryer.
Inspiration for a large traditional dedicated laundry room in London with a farmhouse sink, shaker cabinets, white cabinets, white walls and a concealed washer and dryer.
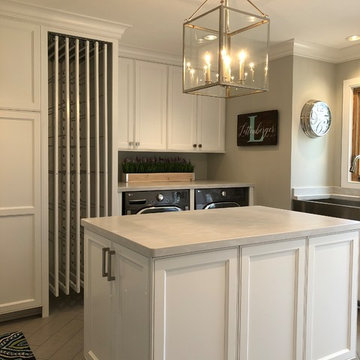
Design ideas for a mid-sized transitional galley utility room in Milwaukee with a farmhouse sink, recessed-panel cabinets, white cabinets, grey walls, ceramic floors, a concealed washer and dryer, brown floor and grey benchtop.
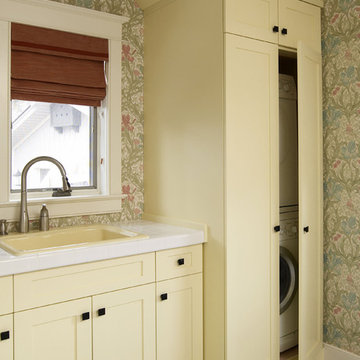
Laundry Room. Custom finish and layout.
All cabinetry designed and manufactured by Interior Works.
Traditional laundry room in Toronto with a concealed washer and dryer.
Traditional laundry room in Toronto with a concealed washer and dryer.
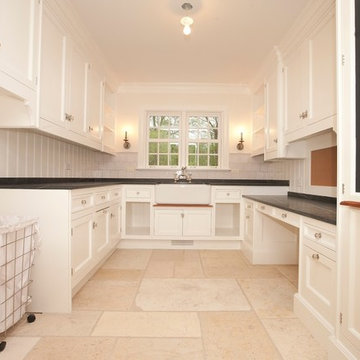
After Remodel
Photo of a large traditional u-shaped utility room in Chicago with a farmhouse sink, white cabinets, beige walls, travertine floors, a concealed washer and dryer and recessed-panel cabinets.
Photo of a large traditional u-shaped utility room in Chicago with a farmhouse sink, white cabinets, beige walls, travertine floors, a concealed washer and dryer and recessed-panel cabinets.
Beige Laundry Room Design Ideas with a Concealed Washer and Dryer
1