Beige Laundry Room Design Ideas with a Concealed Washer and Dryer
Refine by:
Budget
Sort by:Popular Today
61 - 80 of 93 photos
Item 1 of 3
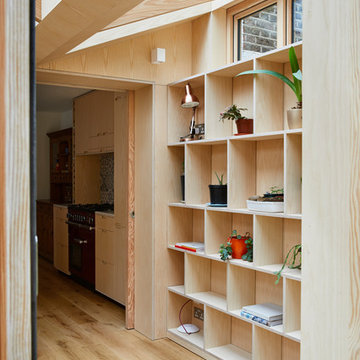
This 3 storey mid-terrace townhouse on the Harringay Ladder was in desperate need for some modernisation and general recuperation, having not been altered for several decades.
We were appointed to reconfigure and completely overhaul the outrigger over two floors which included new kitchen/dining and replacement conservatory to the ground with bathroom, bedroom & en-suite to the floor above.
Like all our projects we considered a variety of layouts and paid close attention to the form of the new extension to replace the uPVC conservatory to the rear garden. Conceived as a garden room, this space needed to be flexible forming an extension to the kitchen, containing utilities, storage and a nursery for plants but a space that could be closed off with when required, which led to discrete glazed pocket sliding doors to retain natural light.
We made the most of the north-facing orientation by adopting a butterfly roof form, typical to the London terrace, and introduced high-level clerestory windows, reaching up like wings to bring in morning and evening sunlight. An entirely bespoke glazed roof, double glazed panels supported by exposed Douglas fir rafters, provides an abundance of light at the end of the spacial sequence, a threshold space between the kitchen and the garden.
The orientation also meant it was essential to enhance the thermal performance of the un-insulated and damp masonry structure so we introduced insulation to the roof, floor and walls, installed passive ventilation which increased the efficiency of the external envelope.
A predominantly timber-based material palette of ash veneered plywood, for the garden room walls and new cabinets throughout, douglas fir doors and windows and structure, and an oak engineered floor all contribute towards creating a warm and characterful space.
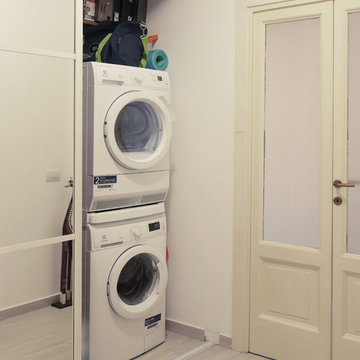
Fotografie di Maurizio Splendore
This is an example of a small modern galley laundry cupboard in Milan with flat-panel cabinets, white cabinets, white walls, porcelain floors, a concealed washer and dryer and beige floor.
This is an example of a small modern galley laundry cupboard in Milan with flat-panel cabinets, white cabinets, white walls, porcelain floors, a concealed washer and dryer and beige floor.
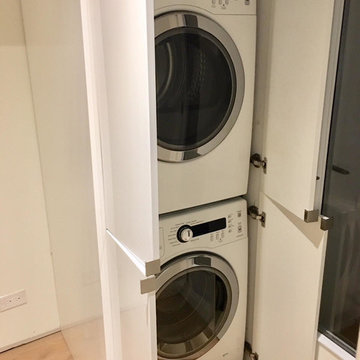
Stacked washer and dryer in hide away closet.
Design ideas for a small contemporary laundry cupboard in Toronto with flat-panel cabinets, white cabinets, white walls, light hardwood floors, a concealed washer and dryer and brown floor.
Design ideas for a small contemporary laundry cupboard in Toronto with flat-panel cabinets, white cabinets, white walls, light hardwood floors, a concealed washer and dryer and brown floor.
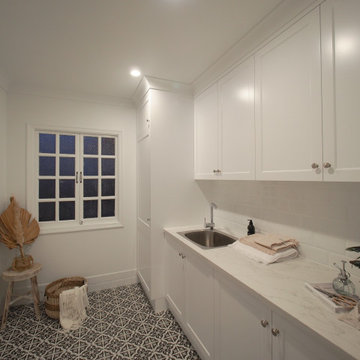
Laundry with white cabinetry and patterned floor tiles.
This is an example of a contemporary galley dedicated laundry room in Brisbane with shaker cabinets, white cabinets, marble benchtops, white splashback, ceramic splashback, ceramic floors, a concealed washer and dryer, multi-coloured floor and white benchtop.
This is an example of a contemporary galley dedicated laundry room in Brisbane with shaker cabinets, white cabinets, marble benchtops, white splashback, ceramic splashback, ceramic floors, a concealed washer and dryer, multi-coloured floor and white benchtop.
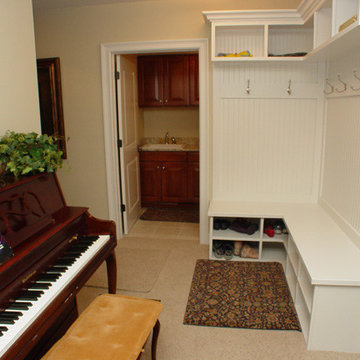
Design ideas for a transitional laundry room in Chicago with a drop-in sink, raised-panel cabinets, medium wood cabinets, granite benchtops, beige walls, ceramic floors and a concealed washer and dryer.
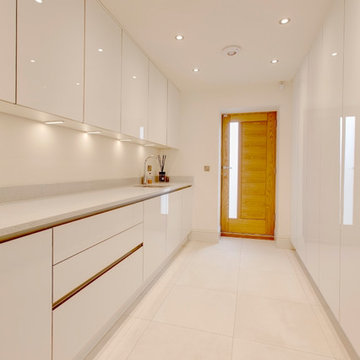
Adrian Richardson
Photo of a modern galley laundry room in Other with a drop-in sink, flat-panel cabinets, white cabinets, white walls, porcelain floors and a concealed washer and dryer.
Photo of a modern galley laundry room in Other with a drop-in sink, flat-panel cabinets, white cabinets, white walls, porcelain floors and a concealed washer and dryer.
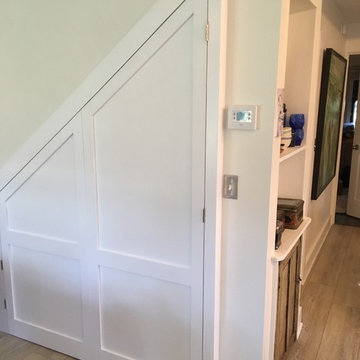
Inspiration for a laundry room in Birmingham with white cabinets and a concealed washer and dryer.
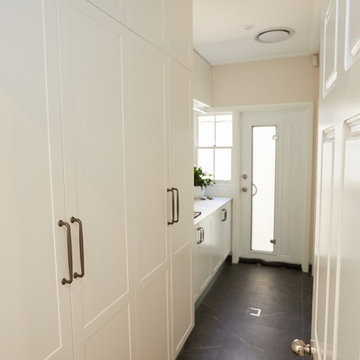
Marble flooring, shaker cabinetry with built in laundry chute and storage.
This is an example of a contemporary galley utility room in Sydney with an undermount sink, white cabinets, white walls, a concealed washer and dryer, grey floor, white benchtop and marble floors.
This is an example of a contemporary galley utility room in Sydney with an undermount sink, white cabinets, white walls, a concealed washer and dryer, grey floor, white benchtop and marble floors.
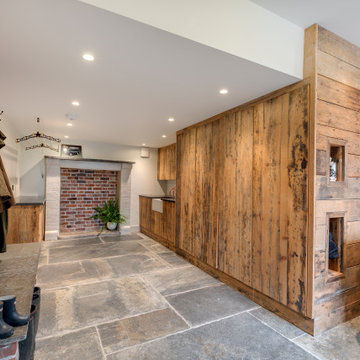
Design ideas for a large contemporary galley utility room in Devon with an utility sink, flat-panel cabinets, distressed cabinets, wood benchtops, brown walls, slate floors, a concealed washer and dryer, grey floor and black benchtop.
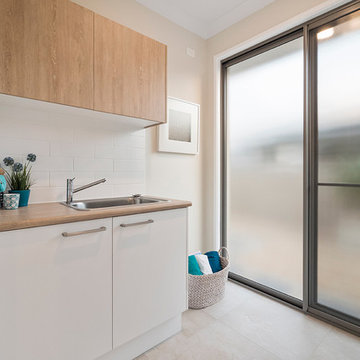
Beach style laundry room in Brisbane with an undermount sink, laminate benchtops, beige walls, ceramic floors, a concealed washer and dryer and beige floor.
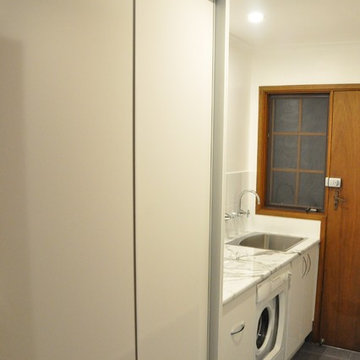
Inspiration for a small modern single-wall dedicated laundry room in Canberra - Queanbeyan with a drop-in sink, flat-panel cabinets, white cabinets, laminate benchtops, white walls, ceramic floors, a concealed washer and dryer and grey floor.
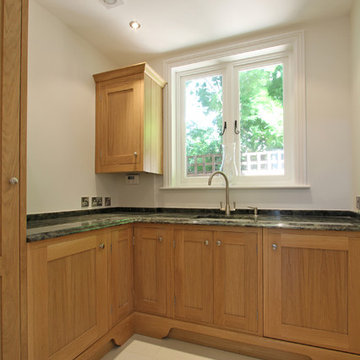
This is the customers Utility room, finished in the same doors and oak hidden boiler in the top cupboard.
Inspiration for a mid-sized traditional u-shaped utility room in Hampshire with a single-bowl sink, shaker cabinets, medium wood cabinets, granite benchtops, white walls, porcelain floors and a concealed washer and dryer.
Inspiration for a mid-sized traditional u-shaped utility room in Hampshire with a single-bowl sink, shaker cabinets, medium wood cabinets, granite benchtops, white walls, porcelain floors and a concealed washer and dryer.
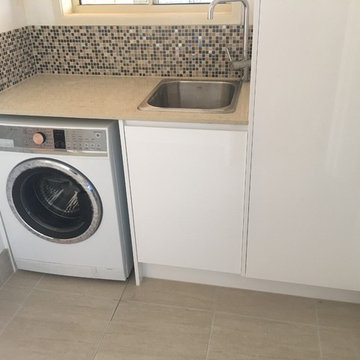
Photo of a mid-sized contemporary single-wall dedicated laundry room in Sydney with a drop-in sink, flat-panel cabinets, white cabinets, granite benchtops, beige walls, ceramic floors, beige floor and a concealed washer and dryer.
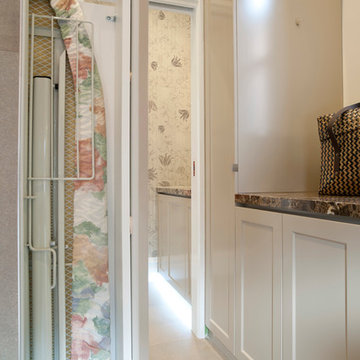
Due to constraint of space, every piece of design had a purpose. The wall between the shower and toilet also houses the ironing board in a clever pull out cupboard
Photo's By Andrew Ashton
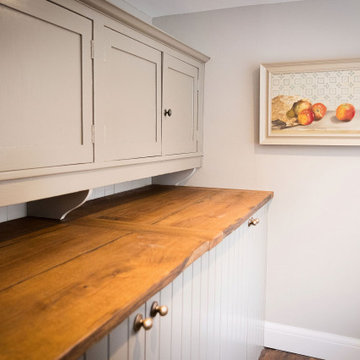
Hidden utility room using existing cabinetry, cleverly updated by AWB Carpentry using reclaimed timber
Photo of a mid-sized transitional galley dedicated laundry room in Hertfordshire with a farmhouse sink, recessed-panel cabinets, grey cabinets, wood benchtops, grey walls, dark hardwood floors, a concealed washer and dryer, brown floor and brown benchtop.
Photo of a mid-sized transitional galley dedicated laundry room in Hertfordshire with a farmhouse sink, recessed-panel cabinets, grey cabinets, wood benchtops, grey walls, dark hardwood floors, a concealed washer and dryer, brown floor and brown benchtop.
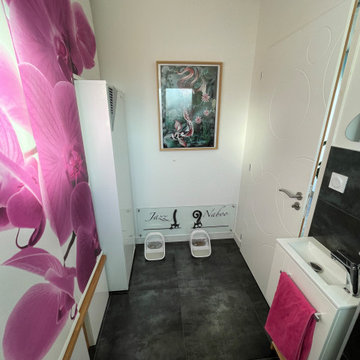
Chez Colorscoop Design on peut aussi faire vos tableaux ;)
Création de ma collègue Nathalie
Inspiration for a small modern utility room in Bordeaux with a single-bowl sink, wood benchtops, white walls, ceramic floors, a concealed washer and dryer and black floor.
Inspiration for a small modern utility room in Bordeaux with a single-bowl sink, wood benchtops, white walls, ceramic floors, a concealed washer and dryer and black floor.
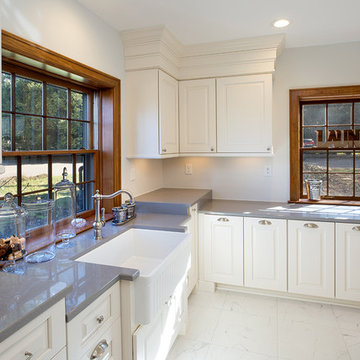
Dave Osmond Builders, Powell, Ohio, 2019 NARI CotY Award-Winning Residential Interior Residential Interior $75,000 to $150,000
This is an example of a mid-sized traditional galley dedicated laundry room in Columbus with a farmhouse sink, raised-panel cabinets, white cabinets, quartz benchtops, white walls, porcelain floors, a concealed washer and dryer, white floor and grey benchtop.
This is an example of a mid-sized traditional galley dedicated laundry room in Columbus with a farmhouse sink, raised-panel cabinets, white cabinets, quartz benchtops, white walls, porcelain floors, a concealed washer and dryer, white floor and grey benchtop.
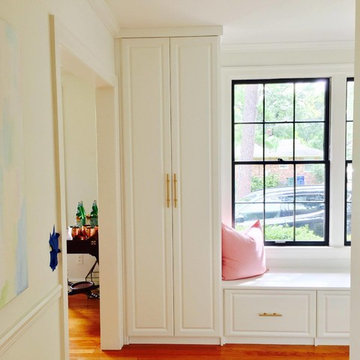
This is an example of a mid-sized traditional utility room in Other with white cabinets, white walls, medium hardwood floors, a concealed washer and dryer and brown floor.
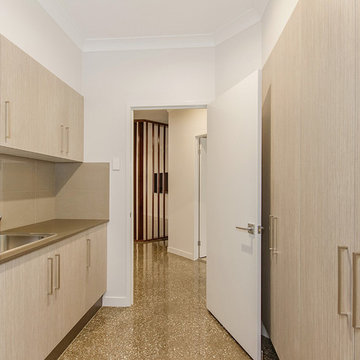
House Guru
Photo of a mid-sized contemporary galley dedicated laundry room in Brisbane with a drop-in sink, flat-panel cabinets, light wood cabinets, white walls, concrete floors, a concealed washer and dryer and multi-coloured floor.
Photo of a mid-sized contemporary galley dedicated laundry room in Brisbane with a drop-in sink, flat-panel cabinets, light wood cabinets, white walls, concrete floors, a concealed washer and dryer and multi-coloured floor.
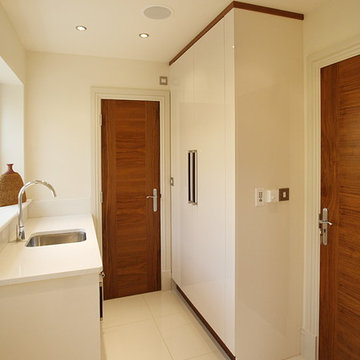
Adrian Richardson
Inspiration for a transitional galley utility room in Other with a single-bowl sink, flat-panel cabinets, beige cabinets, granite benchtops, beige walls, ceramic floors and a concealed washer and dryer.
Inspiration for a transitional galley utility room in Other with a single-bowl sink, flat-panel cabinets, beige cabinets, granite benchtops, beige walls, ceramic floors and a concealed washer and dryer.
Beige Laundry Room Design Ideas with a Concealed Washer and Dryer
4