Beige Laundry Room Design Ideas with an Integrated Washer and Dryer
Refine by:
Budget
Sort by:Popular Today
21 - 40 of 77 photos
Item 1 of 3

Large galley dedicated laundry room in Perth with an undermount sink, flat-panel cabinets, light wood cabinets, quartz benchtops, multi-coloured splashback, porcelain splashback, white walls, porcelain floors, an integrated washer and dryer, beige floor and black benchtop.
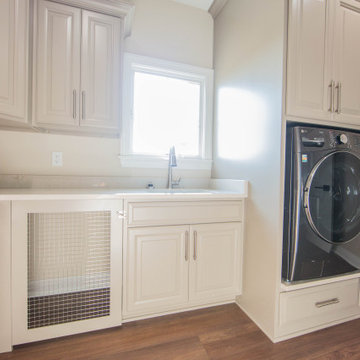
The custom laundry features a built-in dog crate for the home's furry residents.
This is an example of a large contemporary l-shaped dedicated laundry room in Indianapolis with an undermount sink, raised-panel cabinets, grey cabinets, granite benchtops, beige walls, medium hardwood floors, an integrated washer and dryer, brown floor and multi-coloured benchtop.
This is an example of a large contemporary l-shaped dedicated laundry room in Indianapolis with an undermount sink, raised-panel cabinets, grey cabinets, granite benchtops, beige walls, medium hardwood floors, an integrated washer and dryer, brown floor and multi-coloured benchtop.

This is an example of a mid-sized scandinavian single-wall utility room in Other with flat-panel cabinets, white cabinets, wood benchtops, brown splashback, timber splashback, white walls, laminate floors, an integrated washer and dryer, brown floor and brown benchtop.
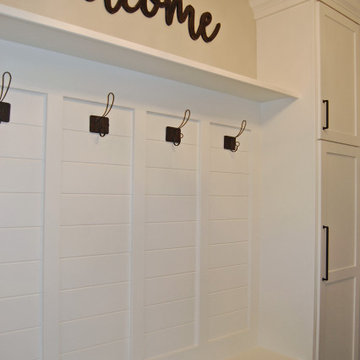
Black and white patterned tile give this room a play on contrast. The room doubles as a laundry and mud room. Shoe storage below a bench seat. Paneled walls with wall hooks. Open display shelf. Black cabinet hardware.
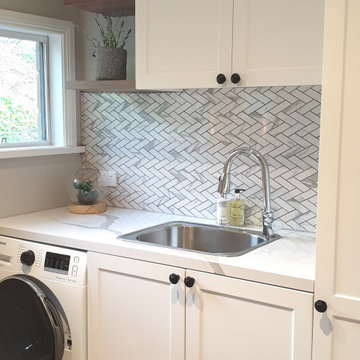
Calacutta marble mosaic tiles laid in a herringbone pattern add to the luxurious detail in this laundry.
Photo of a mid-sized traditional single-wall dedicated laundry room in Other with a single-bowl sink, shaker cabinets, white cabinets, quartz benchtops, grey walls, porcelain floors, an integrated washer and dryer, grey floor and multi-coloured benchtop.
Photo of a mid-sized traditional single-wall dedicated laundry room in Other with a single-bowl sink, shaker cabinets, white cabinets, quartz benchtops, grey walls, porcelain floors, an integrated washer and dryer, grey floor and multi-coloured benchtop.
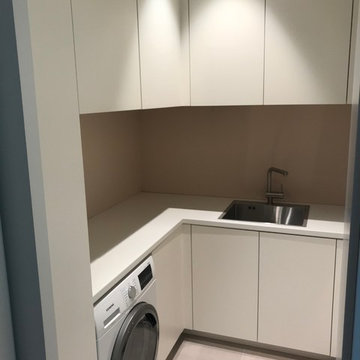
Stauraum mit Ablage, Oberschränken und Waschbecken in U-förmigem Hauswirtschaftsraum, Außen und rechts mit Hochschränken
This is an example of a mid-sized contemporary u-shaped utility room in Dusseldorf with a drop-in sink, flat-panel cabinets, white cabinets, laminate benchtops, beige walls, porcelain floors, an integrated washer and dryer, beige floor and white benchtop.
This is an example of a mid-sized contemporary u-shaped utility room in Dusseldorf with a drop-in sink, flat-panel cabinets, white cabinets, laminate benchtops, beige walls, porcelain floors, an integrated washer and dryer, beige floor and white benchtop.
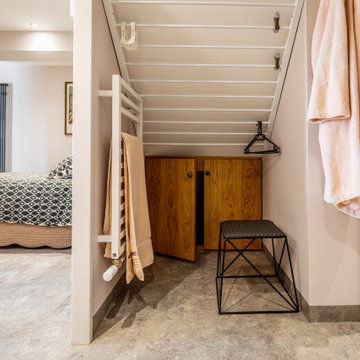
Sèche-serviette, étendoir à linge et placard dissimulés dans cette mansarde pour optimiser chaque m²
Design ideas for a small modern l-shaped dedicated laundry room in Other with an integrated washer and dryer.
Design ideas for a small modern l-shaped dedicated laundry room in Other with an integrated washer and dryer.
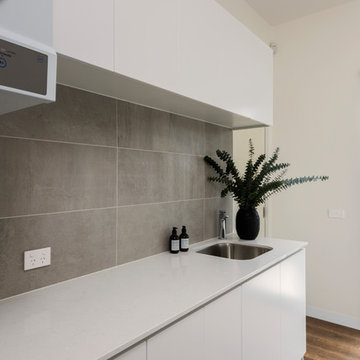
Design ideas for a contemporary galley dedicated laundry room in Melbourne with an integrated sink, flat-panel cabinets, white cabinets, quartz benchtops, white walls, porcelain floors, an integrated washer and dryer, brown floor and white benchtop.
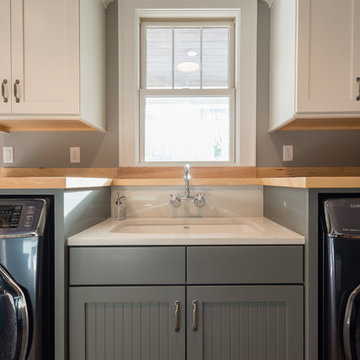
Inspiration for a mid-sized country utility room in Atlanta with an undermount sink, flat-panel cabinets, grey cabinets, wood benchtops and an integrated washer and dryer.
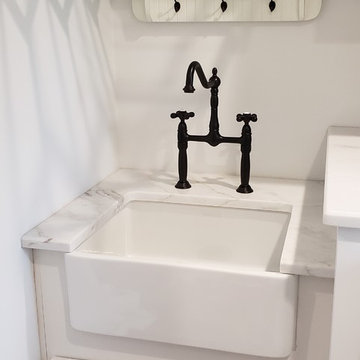
This laundry space was designed with storage, efficiency and highly functional to accommodate this large family. A touch of farmhouse charm adorns the space with an apron front sink and an old world faucet. Complete with wood looking porcelain tile, white shaker cabinets and a beautiful white marble counter. Hidden out of sight are 2 large roll out hampers, roll out trash, an ironing board tucked into a drawer and a trash receptacle roll out. Above the built in washer dryer units we have an area to hang items as we continue to do laundry and a pull out drying rack. No detail was missed in this dream laundry space.
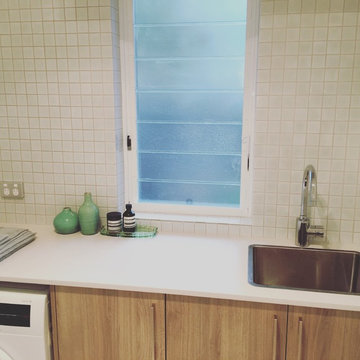
Inspiration for a small scandinavian single-wall utility room in Sydney with a single-bowl sink, medium wood cabinets, solid surface benchtops, white walls, medium hardwood floors, an integrated washer and dryer, brown floor and white benchtop.
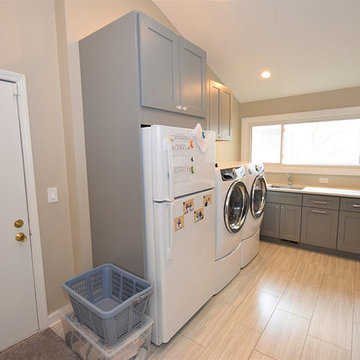
Inspiration for a mid-sized contemporary u-shaped dedicated laundry room in Chicago with a drop-in sink, beaded inset cabinets, grey cabinets, quartz benchtops, beige walls, light hardwood floors, an integrated washer and dryer, brown floor and white benchtop.
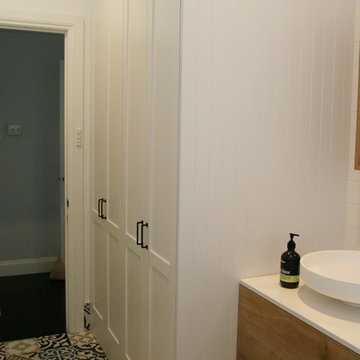
Mid-sized traditional single-wall utility room in Sydney with an undermount sink, shaker cabinets, white cabinets, solid surface benchtops, white walls, ceramic floors, an integrated washer and dryer, multi-coloured floor and white benchtop.
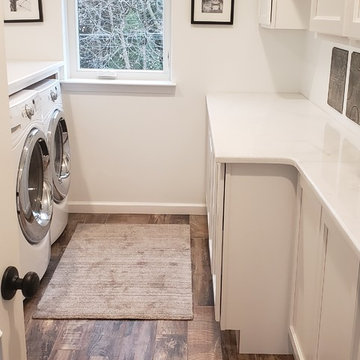
This laundry space was designed with storage, efficiency and highly functional to accommodate this large family. A touch of farmhouse charm adorns the space with an apron front sink and an old world faucet. Complete with wood looking porcelain tile, white shaker cabinets and a beautiful white marble counter. Hidden out of sight are 2 large roll out hampers, roll out trash, an ironing board tucked into a drawer and a trash receptacle roll out. Above the built in washer dryer units we have an area to hang items as we continue to do laundry and a pull out drying rack. No detail was missed in this dream laundry space.
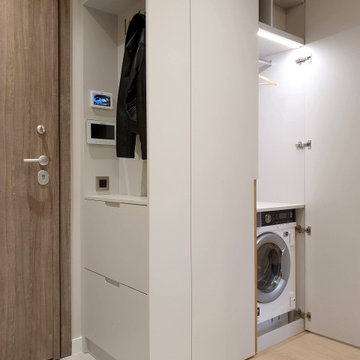
This is an example of a small contemporary single-wall laundry cupboard in Other with flat-panel cabinets, grey cabinets, grey walls, light hardwood floors, an integrated washer and dryer and beige floor.
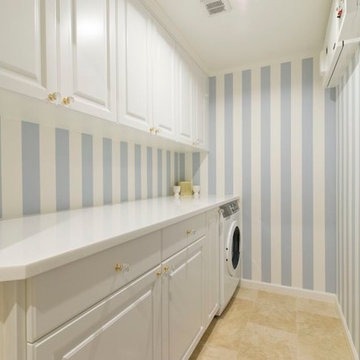
アメリカ製の家具やインテリアでそろえたい
Design ideas for a mid-sized traditional single-wall laundry cupboard in Tokyo Suburbs with raised-panel cabinets, white cabinets, blue walls, ceramic floors and an integrated washer and dryer.
Design ideas for a mid-sized traditional single-wall laundry cupboard in Tokyo Suburbs with raised-panel cabinets, white cabinets, blue walls, ceramic floors and an integrated washer and dryer.
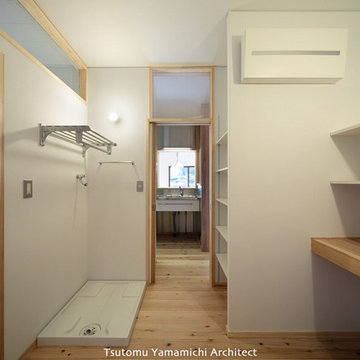
脱衣室・ユティリティ/キッチンを眺める
Photo by:ジェ二イクス 佐藤二郎
Inspiration for a mid-sized scandinavian dedicated laundry room in Other with open cabinets, wood benchtops, white walls, light hardwood floors, an integrated washer and dryer, beige floor, beige benchtop, a drop-in sink, white cabinets, white splashback, mosaic tile splashback, wallpaper and wallpaper.
Inspiration for a mid-sized scandinavian dedicated laundry room in Other with open cabinets, wood benchtops, white walls, light hardwood floors, an integrated washer and dryer, beige floor, beige benchtop, a drop-in sink, white cabinets, white splashback, mosaic tile splashback, wallpaper and wallpaper.
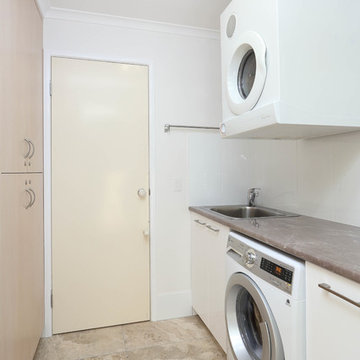
Highshots Photography
Design ideas for a small modern galley dedicated laundry room in Brisbane with a drop-in sink, flat-panel cabinets, white cabinets, laminate benchtops, white walls, porcelain floors, an integrated washer and dryer, multi-coloured floor and brown benchtop.
Design ideas for a small modern galley dedicated laundry room in Brisbane with a drop-in sink, flat-panel cabinets, white cabinets, laminate benchtops, white walls, porcelain floors, an integrated washer and dryer, multi-coloured floor and brown benchtop.
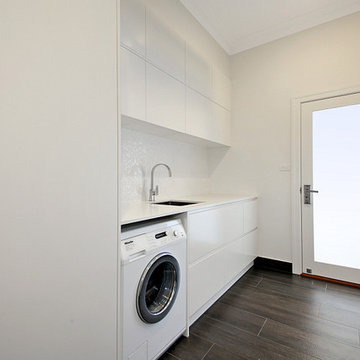
Design ideas for a mid-sized contemporary single-wall dedicated laundry room in Melbourne with an undermount sink, white cabinets, quartz benchtops, white walls, porcelain floors, flat-panel cabinets and an integrated washer and dryer.
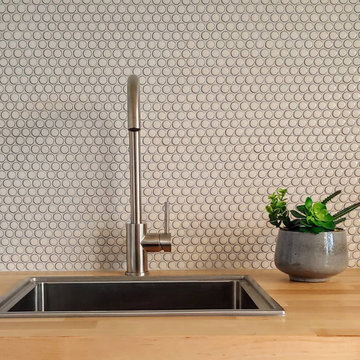
Design ideas for a mid-sized contemporary single-wall dedicated laundry room in Perth with a drop-in sink, shaker cabinets, white cabinets, laminate benchtops, white walls, laminate floors and an integrated washer and dryer.
Beige Laundry Room Design Ideas with an Integrated Washer and Dryer
2