Beige Laundry Room Design Ideas with Ceramic Floors
Refine by:
Budget
Sort by:Popular Today
1 - 20 of 1,283 photos
Item 1 of 3
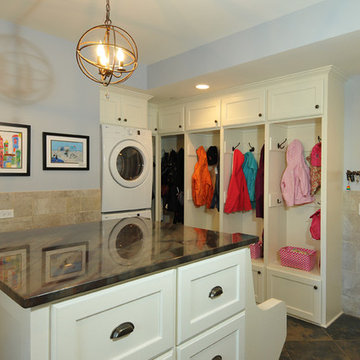
This spacious mudroom features a versatile and highly functional island with drawer storage, bench seating and Quartzite countertop. Stackable washer and dryer appliances proved extra laundry facilities for wet, muddy play cloths. Several cubby hole closets provide individual storage compartments for coats, shoes and backpacks with cabinets both under and over the open cubbies.
Carlos Vergara Photography

This is a hidden cat feeding and liter box area in the cabinetry of the laundry room. This is an excellent way to contain the smell and mess of a cat.
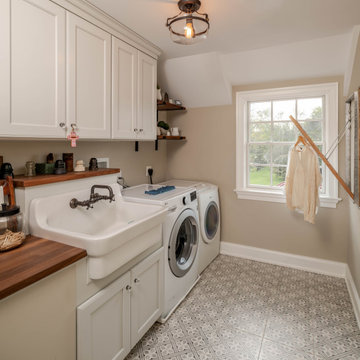
This is an example of a country single-wall dedicated laundry room in Philadelphia with a farmhouse sink, white cabinets, wood benchtops, ceramic floors, a side-by-side washer and dryer, grey floor and brown benchtop.
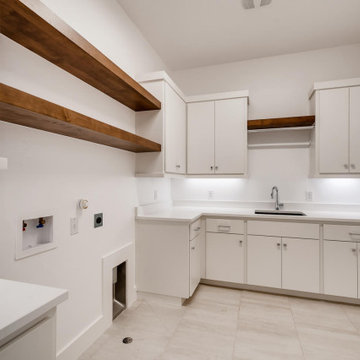
This is an example of a mid-sized modern l-shaped dedicated laundry room in Austin with a drop-in sink, flat-panel cabinets, white cabinets, marble benchtops, white walls, ceramic floors, a side-by-side washer and dryer, beige floor, white benchtop, timber and planked wall panelling.
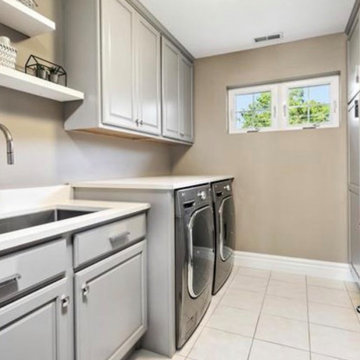
Photo of a small midcentury galley laundry cupboard in St Louis with an undermount sink, raised-panel cabinets, grey cabinets, quartz benchtops, white splashback, engineered quartz splashback, grey walls, ceramic floors, a side-by-side washer and dryer, beige floor and white benchtop.
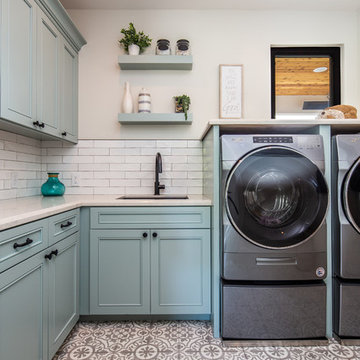
Farmhouse inspired laundry room, made complete with a gorgeous, pattern cement floor tile!
Inspiration for a mid-sized contemporary l-shaped dedicated laundry room in San Diego with an undermount sink, recessed-panel cabinets, blue cabinets, beige walls, a side-by-side washer and dryer, beige benchtop, quartz benchtops, ceramic floors and multi-coloured floor.
Inspiration for a mid-sized contemporary l-shaped dedicated laundry room in San Diego with an undermount sink, recessed-panel cabinets, blue cabinets, beige walls, a side-by-side washer and dryer, beige benchtop, quartz benchtops, ceramic floors and multi-coloured floor.
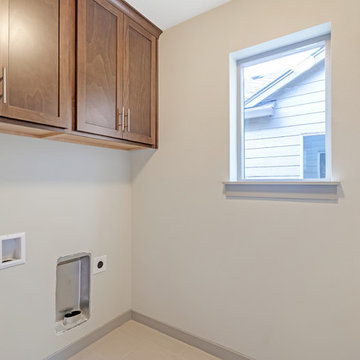
Inspiration for a mid-sized modern l-shaped dedicated laundry room in Portland with shaker cabinets, medium wood cabinets, beige walls, ceramic floors, a side-by-side washer and dryer and beige floor.

Farmhouse style laundry room featuring navy patterned Cement Tile flooring, custom white overlay cabinets, brass cabinet hardware, farmhouse sink, and wall mounted faucet.
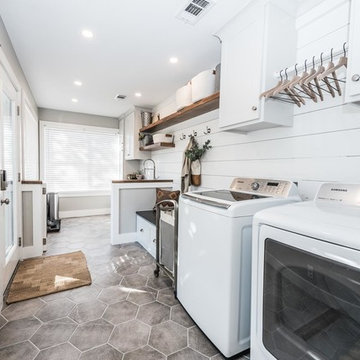
Darby Kate Photography
Inspiration for a large country single-wall dedicated laundry room in Dallas with shaker cabinets, white cabinets, granite benchtops, ceramic floors, a side-by-side washer and dryer, grey floor and grey walls.
Inspiration for a large country single-wall dedicated laundry room in Dallas with shaker cabinets, white cabinets, granite benchtops, ceramic floors, a side-by-side washer and dryer, grey floor and grey walls.
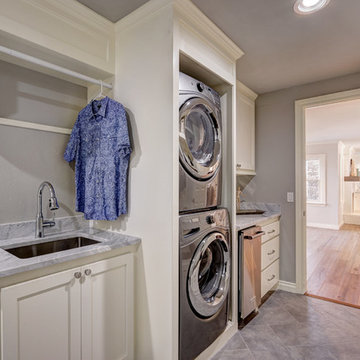
Large transitional galley utility room in Oklahoma City with an undermount sink, shaker cabinets, white cabinets, grey walls, ceramic floors, a stacked washer and dryer, marble benchtops, grey floor and grey benchtop.
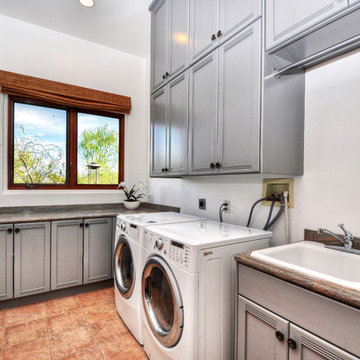
Bowman Group Architectural Photography
Inspiration for a large transitional l-shaped dedicated laundry room in Orange County with flat-panel cabinets, grey cabinets, granite benchtops, beige walls, ceramic floors and a side-by-side washer and dryer.
Inspiration for a large transitional l-shaped dedicated laundry room in Orange County with flat-panel cabinets, grey cabinets, granite benchtops, beige walls, ceramic floors and a side-by-side washer and dryer.
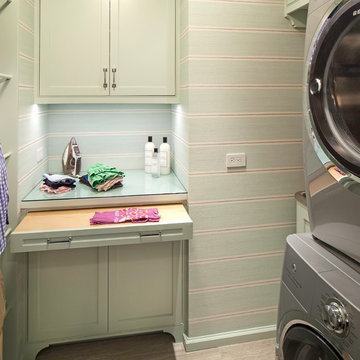
Three apartments were combined to create this 7 room home in Manhattan's West Village for a young couple and their three small girls. A kids' wing boasts a colorful playroom, a butterfly-themed bedroom, and a bath. The parents' wing includes a home office for two (which also doubles as a guest room), two walk-in closets, a master bedroom & bath. A family room leads to a gracious living/dining room for formal entertaining. A large eat-in kitchen and laundry room complete the space. Integrated lighting, audio/video and electric shades make this a modern home in a classic pre-war building.
Photography by Peter Kubilus
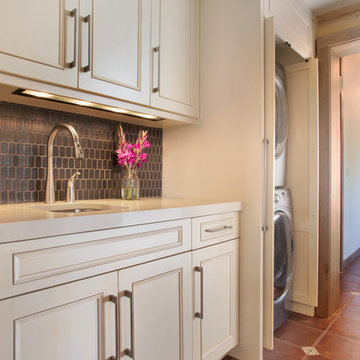
the existing laundry room had to be remodeled to accommodate the new bedroom and mudroom. The goal was to hide the washer and dryer behind doors so that the space would look more like a wet bar between the kitchen and mudroom.
WoodStone Inc, General Contractor
Home Interiors, Cortney McDougal, Interior Design
Draper White Photography
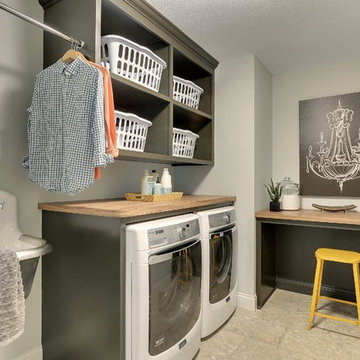
Galley style laundry room with vintage laundry sink and work bench.
Photography by Spacecrafting
This is an example of a large transitional l-shaped laundry room in Minneapolis with an utility sink, open cabinets, grey cabinets, laminate benchtops, grey walls, ceramic floors, a side-by-side washer and dryer and grey floor.
This is an example of a large transitional l-shaped laundry room in Minneapolis with an utility sink, open cabinets, grey cabinets, laminate benchtops, grey walls, ceramic floors, a side-by-side washer and dryer and grey floor.
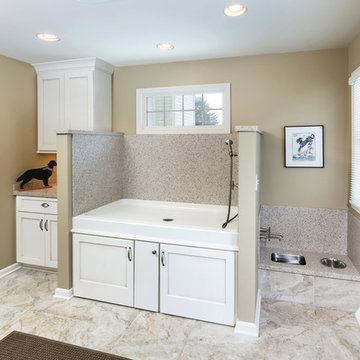
After the renovation, the dogs have their own personal bowls and a customized washing area for when they come in from outside. The standing height dog washing station includes a Sterling shower base and Delta wall mount hand shower for easy washing without back pain. Even better, the lower cabinet opens up exposing retractable stairs for the retrievers’ easy access to bathing. An Elkay under mount sink for fresh water and easy draining was complimented by a Kohler Purist Lavatory faucet. These dogs quite possibly are the only ones with their own under mount sink!
Plato Prelude cabinets provide plenty of cabinet space for dog food and other items. One golden retriever and four flat coated retrievers = a lot of food storage needs! To the left of the washing station is a food prep area and a medication storage location to keep everything organized.
Porcelain fired earth ceramics 18" field tile was installed for a durable floor. An LG Hi-Macs Volcanics Solid Surface material was used on the counter tops featuring built-in food bowls.
The dogs love the new amenities but the homeowners have a spectacular kitchen, improved dining/coffee experience, an efficient flow from the kitchen to the backyard, and functional designs to make their life easier.

Mid-sized contemporary l-shaped utility room in Sydney with a drop-in sink, flat-panel cabinets, black cabinets, laminate benchtops, multi-coloured splashback, porcelain splashback, white walls, ceramic floors, a side-by-side washer and dryer, beige floor and beige benchtop.
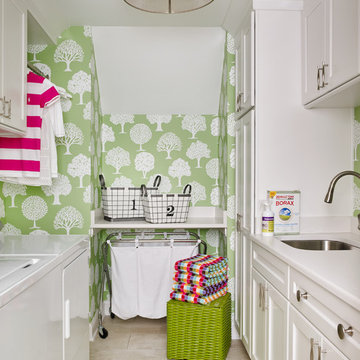
This laundry room was tight and non-functional. The door opened in and was quickly replaced with a pocket door. Space was taken from the attic behind this space to create the niche for the laundry sorter and a countertop for folding.
The tree wallpaper is Thibaut T35110 Russell Square in Green.
The countertop is Silestone by Cosentino - Yukon Leather.
The overhead light is from Shades of Light.
The green geometric indoor/outdoor rug is from Loloi Rugs.
The laundry sorter is from The Container Store.

Stacking the washer & dryer to create more functional space while adding a ton of style through gorgeous tile selections.
Small contemporary single-wall dedicated laundry room in DC Metro with shaker cabinets, white cabinets, quartz benchtops, multi-coloured splashback, marble splashback, white walls, ceramic floors, a stacked washer and dryer, multi-coloured floor and white benchtop.
Small contemporary single-wall dedicated laundry room in DC Metro with shaker cabinets, white cabinets, quartz benchtops, multi-coloured splashback, marble splashback, white walls, ceramic floors, a stacked washer and dryer, multi-coloured floor and white benchtop.

Inspiration for a large country l-shaped dedicated laundry room in Houston with a farmhouse sink, recessed-panel cabinets, blue cabinets, white walls, ceramic floors, a side-by-side washer and dryer, multi-coloured floor and white benchtop.
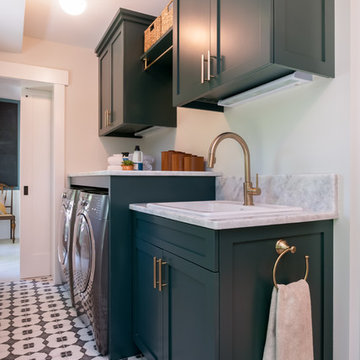
James Meyer Photography
This is an example of a transitional l-shaped laundry room in New York with a drop-in sink, shaker cabinets, green cabinets, granite benchtops, grey walls, ceramic floors, a side-by-side washer and dryer, white floor and white benchtop.
This is an example of a transitional l-shaped laundry room in New York with a drop-in sink, shaker cabinets, green cabinets, granite benchtops, grey walls, ceramic floors, a side-by-side washer and dryer, white floor and white benchtop.
Beige Laundry Room Design Ideas with Ceramic Floors
1