Beige Laundry Room Design Ideas with Dark Wood Cabinets
Refine by:
Budget
Sort by:Popular Today
81 - 100 of 207 photos
Item 1 of 3
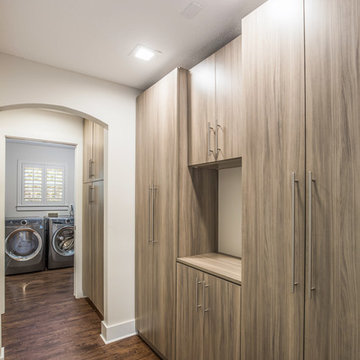
Inspiration for a mid-sized contemporary dedicated laundry room in Jacksonville with flat-panel cabinets, dark wood cabinets, wood benchtops, beige walls, a side-by-side washer and dryer, brown floor, brown benchtop, a drop-in sink and vinyl floors.
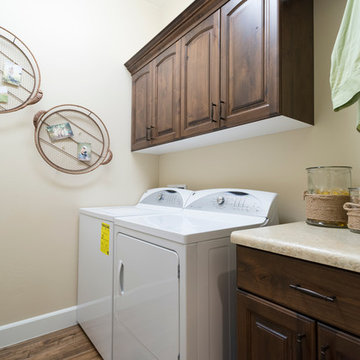
This home is our current model for our community, Tupelo Estates. A large covered porch invites you into this well appointed comfortable home. The joined great room and dining room make for perfect family time or entertaining. The workable kitchen features an island and corner pantry. Separated from the other three bedrooms, the master suite is complete with vaulted ceilings and two walk in closets. This cozy home has everything you need to enjoy the great life style offered at Tupelo Estates.
Jeremiah Barber
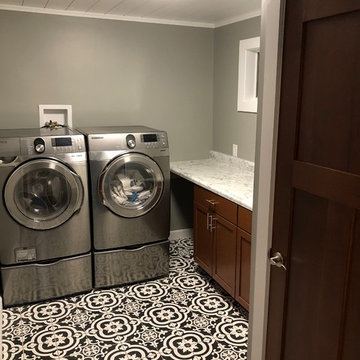
Modern Farmhouse Laundry Room
Design ideas for a mid-sized country l-shaped utility room in Other with a drop-in sink, shaker cabinets, dark wood cabinets, laminate benchtops, grey walls, ceramic floors, a side-by-side washer and dryer and multi-coloured floor.
Design ideas for a mid-sized country l-shaped utility room in Other with a drop-in sink, shaker cabinets, dark wood cabinets, laminate benchtops, grey walls, ceramic floors, a side-by-side washer and dryer and multi-coloured floor.
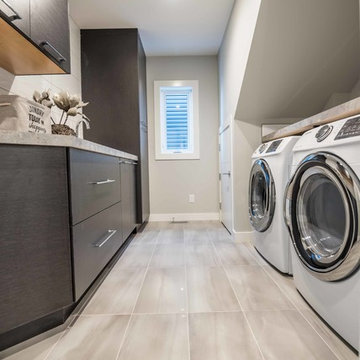
Second floor laundry room.
Inspiration for a large industrial galley dedicated laundry room in Calgary with a drop-in sink, flat-panel cabinets, dark wood cabinets, laminate benchtops, grey walls, ceramic floors and a side-by-side washer and dryer.
Inspiration for a large industrial galley dedicated laundry room in Calgary with a drop-in sink, flat-panel cabinets, dark wood cabinets, laminate benchtops, grey walls, ceramic floors and a side-by-side washer and dryer.
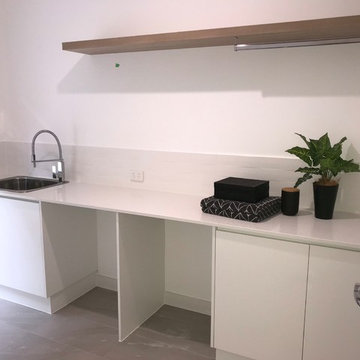
Mid-sized contemporary single-wall utility room in Brisbane with a drop-in sink, open cabinets, dark wood cabinets, granite benchtops, yellow walls, porcelain floors, a concealed washer and dryer and grey floor.
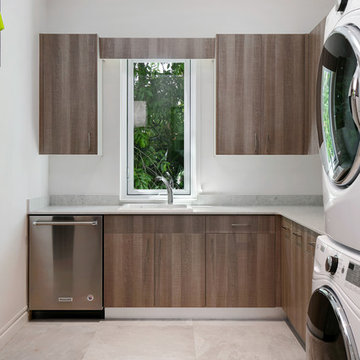
Photographer: Ryan Gamma
This is an example of a mid-sized contemporary l-shaped dedicated laundry room in Tampa with a drop-in sink, flat-panel cabinets, quartz benchtops, white walls, porcelain floors, a stacked washer and dryer, grey floor, grey benchtop and dark wood cabinets.
This is an example of a mid-sized contemporary l-shaped dedicated laundry room in Tampa with a drop-in sink, flat-panel cabinets, quartz benchtops, white walls, porcelain floors, a stacked washer and dryer, grey floor, grey benchtop and dark wood cabinets.
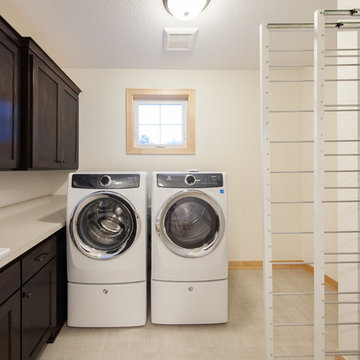
Photo of a large arts and crafts utility room in Minneapolis with a drop-in sink, shaker cabinets, dark wood cabinets, laminate benchtops, beige walls, ceramic floors, a side-by-side washer and dryer and beige floor.
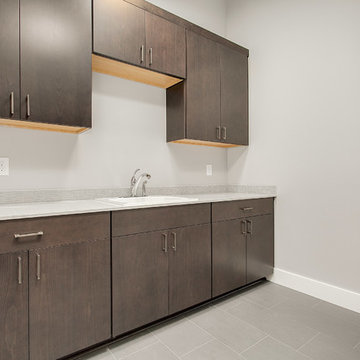
A dedicated laundry room located centrally on the second floor.
Design ideas for a large modern galley dedicated laundry room in Seattle with an utility sink, flat-panel cabinets, dark wood cabinets, quartz benchtops and grey walls.
Design ideas for a large modern galley dedicated laundry room in Seattle with an utility sink, flat-panel cabinets, dark wood cabinets, quartz benchtops and grey walls.
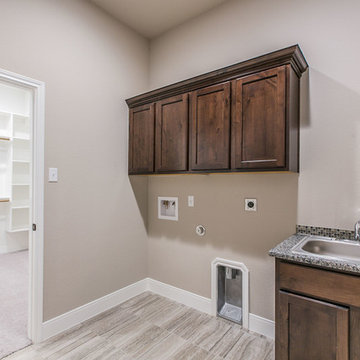
This is an example of a mid-sized arts and crafts single-wall dedicated laundry room in Austin with a drop-in sink, recessed-panel cabinets, dark wood cabinets, granite benchtops, beige walls, ceramic floors, a side-by-side washer and dryer and grey floor.
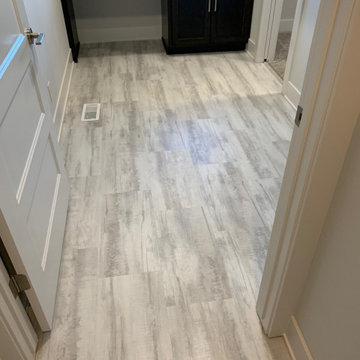
McKean's provided and installed Mannington Adura Max 12x24 Luxury Vinyl Tile throughout the Main Level of this Model Home.
This is an example of a modern dedicated laundry room in Omaha with dark wood cabinets, vinyl floors and multi-coloured floor.
This is an example of a modern dedicated laundry room in Omaha with dark wood cabinets, vinyl floors and multi-coloured floor.
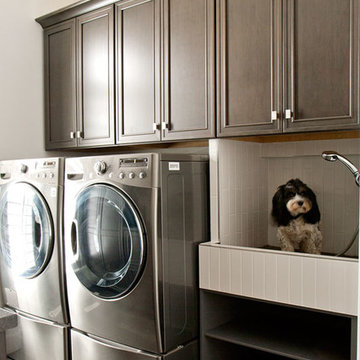
j.sterk photography
Design ideas for a mid-sized galley dedicated laundry room in Calgary with a drop-in sink, recessed-panel cabinets, dark wood cabinets, laminate benchtops, white walls, porcelain floors and a side-by-side washer and dryer.
Design ideas for a mid-sized galley dedicated laundry room in Calgary with a drop-in sink, recessed-panel cabinets, dark wood cabinets, laminate benchtops, white walls, porcelain floors and a side-by-side washer and dryer.
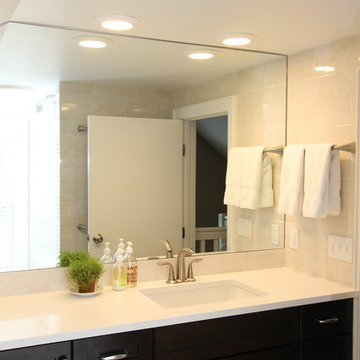
Designer: Julie Mausolf
Contractor: VanderVen Construction
Photography: Alea Paul
Photo of a large transitional l-shaped utility room in Grand Rapids with an undermount sink, shaker cabinets, dark wood cabinets, quartz benchtops, beige walls, porcelain floors and a side-by-side washer and dryer.
Photo of a large transitional l-shaped utility room in Grand Rapids with an undermount sink, shaker cabinets, dark wood cabinets, quartz benchtops, beige walls, porcelain floors and a side-by-side washer and dryer.
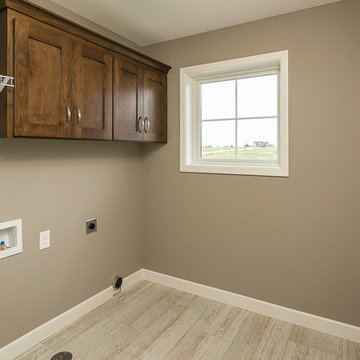
Mid-sized transitional single-wall dedicated laundry room in Minneapolis with shaker cabinets, dark wood cabinets, beige walls and a side-by-side washer and dryer.
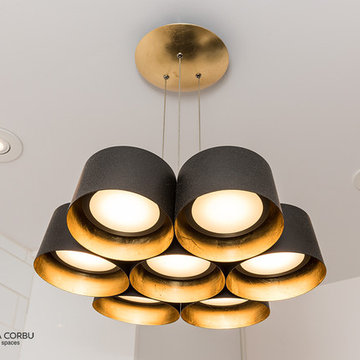
iluce concepts worked closely with Alexandra Corbu design on this residential renovation of 3 bathrooms in the house. lighting and accessories supplied by iluce concepts. Nice touch of illuminated mirrors with a diffoger for the master bathroom and a special light box in the main bath that brings warms to this modern design. Led light installed under the floating vanity, highlighting the floors and creating great night light.
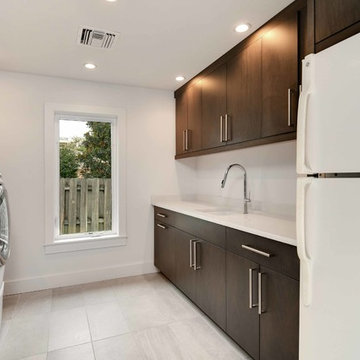
Mid-sized modern galley dedicated laundry room in Orlando with an undermount sink, flat-panel cabinets, dark wood cabinets, quartz benchtops, white walls, porcelain floors and a side-by-side washer and dryer.
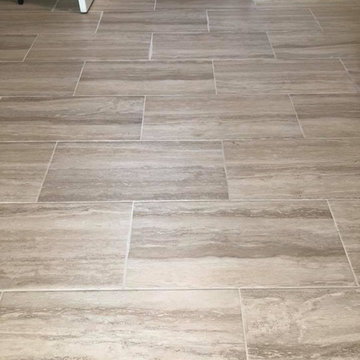
Design ideas for a mid-sized traditional galley dedicated laundry room in Dallas with an utility sink, raised-panel cabinets, dark wood cabinets, granite benchtops, grey walls, porcelain floors, a side-by-side washer and dryer, beige floor and beige benchtop.
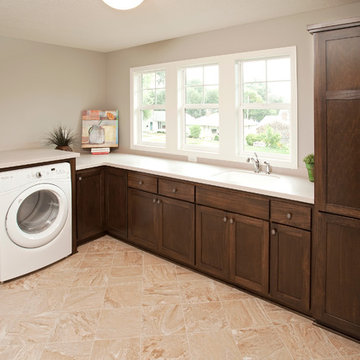
Large traditional l-shaped dedicated laundry room in Minneapolis with recessed-panel cabinets, dark wood cabinets, solid surface benchtops, grey walls, ceramic floors, a side-by-side washer and dryer and an undermount sink.
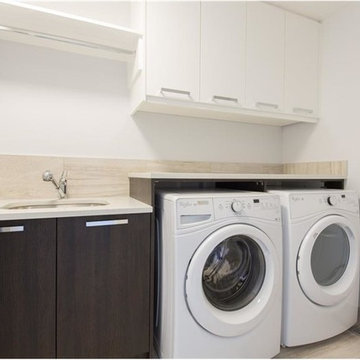
This is an example of a mid-sized contemporary single-wall dedicated laundry room in Calgary with an undermount sink, flat-panel cabinets, dark wood cabinets, solid surface benchtops, white walls, ceramic floors and a side-by-side washer and dryer.
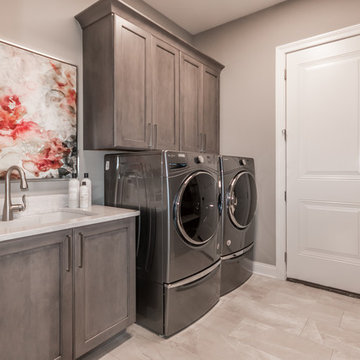
Inspiration for a mid-sized traditional dedicated laundry room in Chicago with an undermount sink, flat-panel cabinets, dark wood cabinets, quartz benchtops, beige walls, porcelain floors, a side-by-side washer and dryer, beige floor and white benchtop.
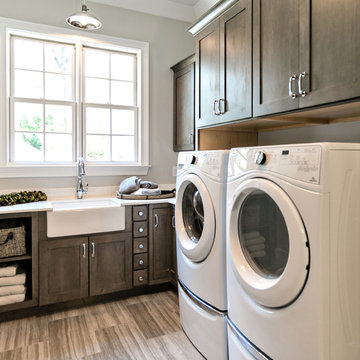
Inspiration for a mid-sized traditional l-shaped dedicated laundry room in Orlando with a farmhouse sink, shaker cabinets, dark wood cabinets, marble benchtops, beige walls, laminate floors, a side-by-side washer and dryer, beige floor and white benchtop.
Beige Laundry Room Design Ideas with Dark Wood Cabinets
5