Beige Living Room Design Photos
Refine by:
Budget
Sort by:Popular Today
1 - 20 of 8,338 photos
Item 1 of 3

A narrow formal parlor space is divided into two zones flanking the original marble fireplace - a sitting area on one side and an audio zone on the other.

Казахстан славится своим гостеприимством, и почти в каждой квартире основным пожеланием является большой стол в гостиной. Стол трансформер раскладывается до 4 метров в длину! Освещение продумано для разных сценариев жизни.

Split-level houses are common in the Greater Seattle area. One of the common challenges with these homes is the open floorplan with misaligned fireplace and stairway railing.
The features we chose to highlight in the living area are the fireplace, floor-to-ceiling window, and fully updated chef's kitchen. Floating furniture and careful placement of the accent colors allowed us to evenly distribute our staging pieces. So we were able to create a cozy lounging area close to the fireplace without blocking any of the home's selling features.

I used soft arches, warm woods, and loads of texture to create a warm and sophisticated yet casual space.
Design ideas for a mid-sized country living room in Boise with white walls, medium hardwood floors, a standard fireplace, a plaster fireplace surround, vaulted and planked wall panelling.
Design ideas for a mid-sized country living room in Boise with white walls, medium hardwood floors, a standard fireplace, a plaster fireplace surround, vaulted and planked wall panelling.
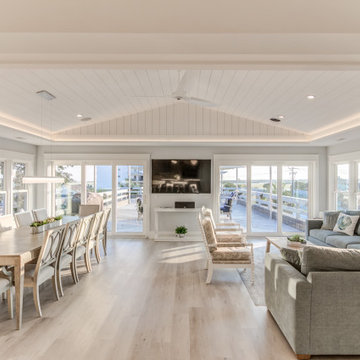
An inviting great room with a soft, neutral palette lends sophistication to a rental venue that sleeps 21. A large rectangular table for ten allows for fine dining and great conversation bathed in the glow of a hanging linear pendant. The ample, deep seating nearby is on such a large scale that the sofa had to be hoisted up two floors on a forklift!
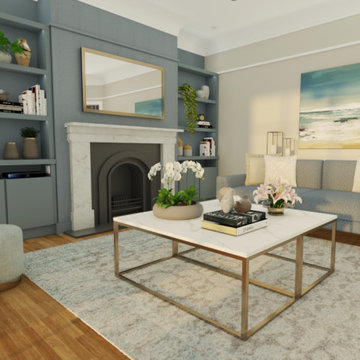
Beautiful, elegant and modern. Harmonious colour scheme, brass and brushed steel metal finishes.
This is an example of a mid-sized transitional formal enclosed living room in Other with blue walls, medium hardwood floors, a standard fireplace, a stone fireplace surround, a wall-mounted tv and brown floor.
This is an example of a mid-sized transitional formal enclosed living room in Other with blue walls, medium hardwood floors, a standard fireplace, a stone fireplace surround, a wall-mounted tv and brown floor.
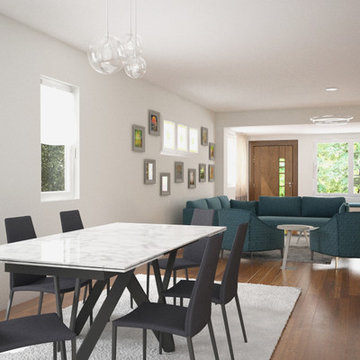
3d Renderings made before renovating the space. The interior designer has chosen the furniture and we have made several layouts before choosing the final design. The dining room has a marble tabletop.
The house is located in Brooklyn, New York.
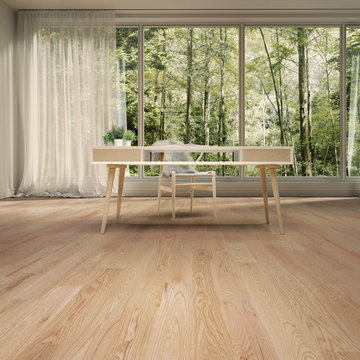
This beautiful office features Lauzon's Silenzio Red Oak hardwood flooring from the Tempo Series. Isn't this office feel peaceful? Silenzio is a beautiful light smooth hardwood flooring that features a classic look. This hardwood flooring comes with Pure Genius, Lauzon's new air-purifying smart floor.
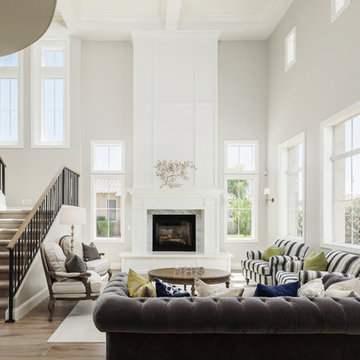
Living Room with coffered ceiling and wood flooring. Large windows for natural light
Photo of a large transitional open concept living room in Phoenix with a library, grey walls, light hardwood floors, a standard fireplace, a wood fireplace surround, no tv and beige floor.
Photo of a large transitional open concept living room in Phoenix with a library, grey walls, light hardwood floors, a standard fireplace, a wood fireplace surround, no tv and beige floor.
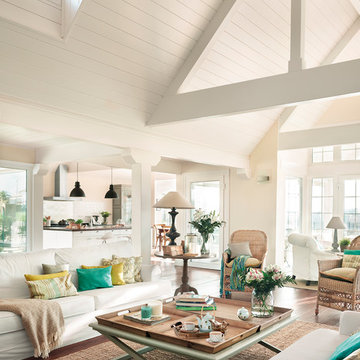
This is an example of a large beach style formal open concept living room in Madrid with beige walls, medium hardwood floors and brown floor.
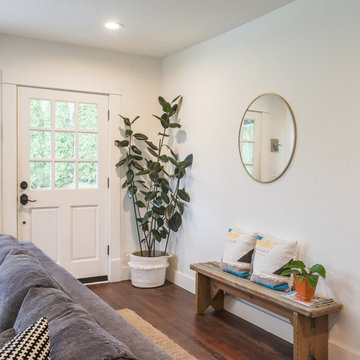
Updated living space
This is an example of a small country open concept living room in Portland with white walls, medium hardwood floors, a standard fireplace, a brick fireplace surround, a wall-mounted tv and brown floor.
This is an example of a small country open concept living room in Portland with white walls, medium hardwood floors, a standard fireplace, a brick fireplace surround, a wall-mounted tv and brown floor.
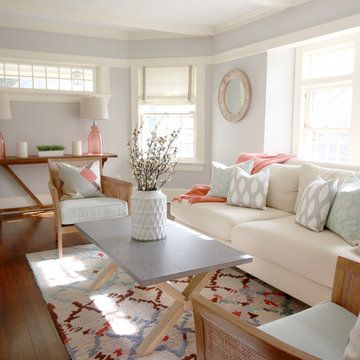
Inspiration for a mid-sized traditional enclosed living room in New York with purple walls, dark hardwood floors and a brick fireplace surround.
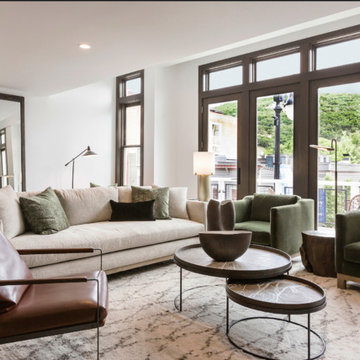
Rocky Maloney
Design ideas for a small contemporary open concept living room in Salt Lake City with light hardwood floors, a standard fireplace, a tile fireplace surround and a wall-mounted tv.
Design ideas for a small contemporary open concept living room in Salt Lake City with light hardwood floors, a standard fireplace, a tile fireplace surround and a wall-mounted tv.
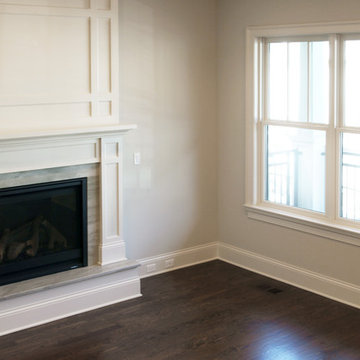
The formal living room is focused around a traditional, paneled fireplace with a raised hearth. Crisp white paint sets off the trim details from the dark of the hardwood floors and the gas log firebox, with a luxurious gray quartzite stone slab fireplace surround. Large widows open onto the quaint front porch, connecting inside and out.
[Photography by Jessica I. Miller]
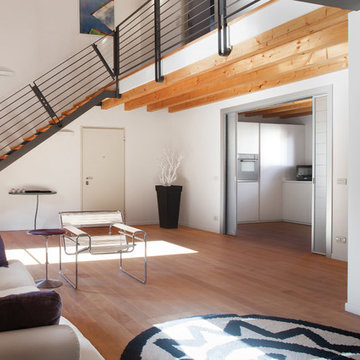
Les intérieurs ont été complètement réinventés pour créer un espace spacieux et convivial. Dès l’entrée, les couleurs sobres et lumineuses mettent en valeur tout le volume de la pièce. Les poutres apparentes donnent le ton : une ambiance moderne associée à la simplicité d’une maison de campagne.
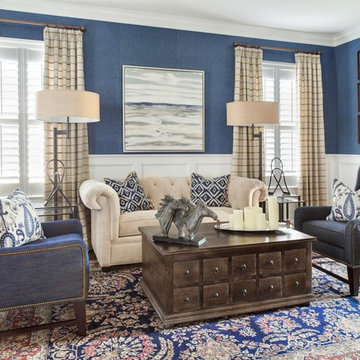
Mid-sized traditional enclosed living room in Philadelphia with blue walls and dark hardwood floors.
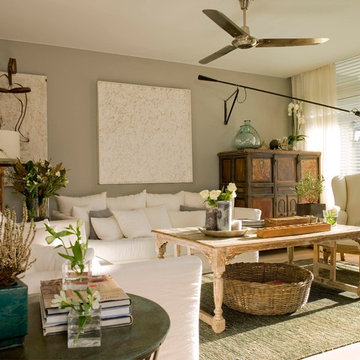
Mid-sized eclectic formal enclosed living room in Barcelona with grey walls, no fireplace and no tv.
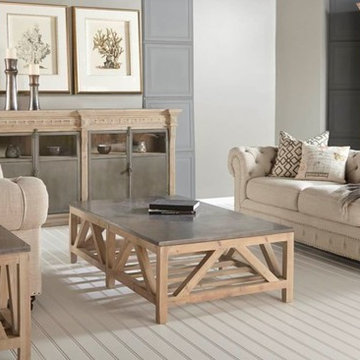
Orient Express' Bella Antique Collection products are made with natural stone, antiqued metal and reclaimed wood all give this Coastal Transitional room a warm and inviting environment.
Blue Stone Coffee Table
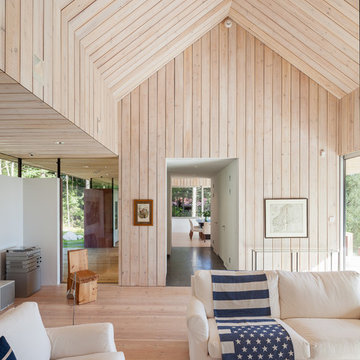
Michael Perlmutter
Photo of a large scandinavian formal open concept living room in Stockholm with light hardwood floors, beige walls, no fireplace and no tv.
Photo of a large scandinavian formal open concept living room in Stockholm with light hardwood floors, beige walls, no fireplace and no tv.
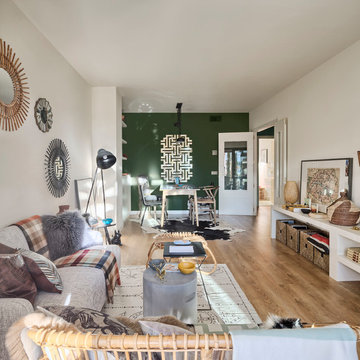
masfotogenica fotografía
Photo of a mid-sized eclectic formal open concept living room in Malaga with medium hardwood floors and green walls.
Photo of a mid-sized eclectic formal open concept living room in Malaga with medium hardwood floors and green walls.
Beige Living Room Design Photos
1