Beige Living Room Design Photos
Refine by:
Budget
Sort by:Popular Today
61 - 80 of 8,358 photos
Item 1 of 3

The living room have Grey Sofas, Standard Fireplace, lamp , stylish pendant light, showcase, painting . there is a spacious area to seat together design, Big Glass windows to see outside greenery.There are many show pieces in the showcase. Combination of white rug and brown table looks pretty good.
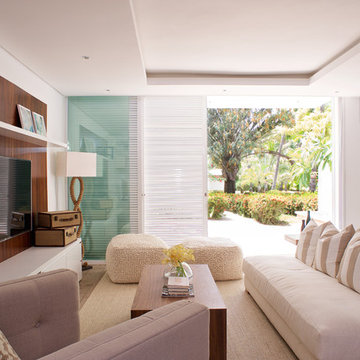
Para este Bungalo, nuestro cliente requería un espacio que se caracterizara por una paleta de colores neutros, con un "feeling" comfortable y a su vez elegante suficiente para un proyecto playero; No podían quedar atrás elementos que dieran alusión a materiales rústicos y costeros característicos de la locación.
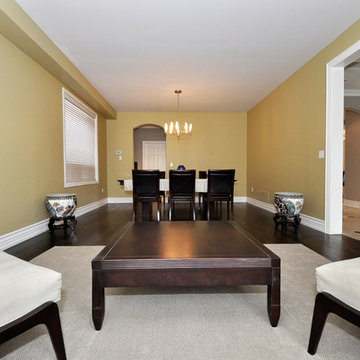
Ceilings, Walls, Doors, and Trims All Painted
Design ideas for a large traditional formal enclosed living room in Toronto with beige walls, dark hardwood floors, no fireplace, no tv and brown floor.
Design ideas for a large traditional formal enclosed living room in Toronto with beige walls, dark hardwood floors, no fireplace, no tv and brown floor.
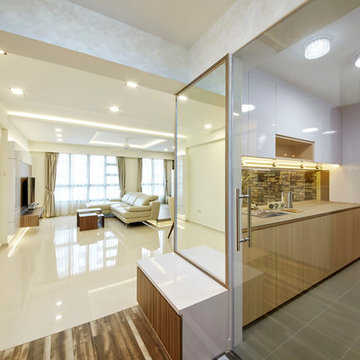
This home has a neutral to earthly color pallet with natural wood finishes with a warm ambient. Space & comfort all in the making of a warm & welcoming home.
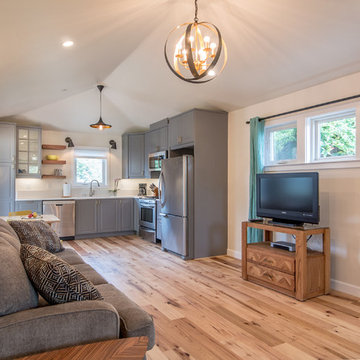
The open living room and kitchen design maximize the livable space and add a light, airy feel to the house. The main living area has a hip vault, meaning the vaulted ceilings rise up from all four sides. The bank of three north facing windows above the television are sized to maximize privacy between this secondary dwelling and the main house on the property.
Golden Visions Design
Santa Cruz, CA 95062
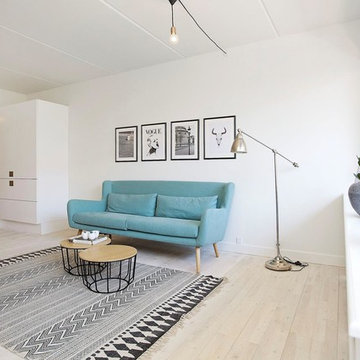
Sofa med fotokunst. Plakater fra Vogue og Københavnske billeder i sort/hvide fra Jason Vosper. Tæppe fra House Doctor
Photo of a mid-sized scandinavian formal open concept living room in Copenhagen with white walls, light hardwood floors, no fireplace and no tv.
Photo of a mid-sized scandinavian formal open concept living room in Copenhagen with white walls, light hardwood floors, no fireplace and no tv.
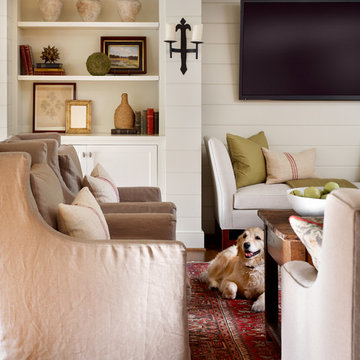
Emily Followill
Photo of a mid-sized traditional formal enclosed living room in Atlanta with a wall-mounted tv, white walls, medium hardwood floors, no fireplace and brown floor.
Photo of a mid-sized traditional formal enclosed living room in Atlanta with a wall-mounted tv, white walls, medium hardwood floors, no fireplace and brown floor.
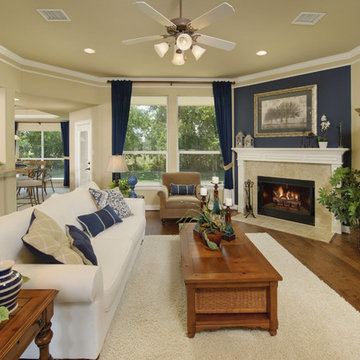
The Hidalgo’s unique design offers flow between the family room, kitchen, breakfast, and dining room. The openness creates a spacious area perfect for relaxing or entertaining. The Hidalgo also offers a huge family room with a kitchen featuring a work island and raised ceilings. The master suite is a sanctuary due to the split-bedroom design and includes raised ceilings and a walk-in closet. There are also three additional bedrooms with large closets. Tour the fully furnished model at our San Marcos Model Home Center.
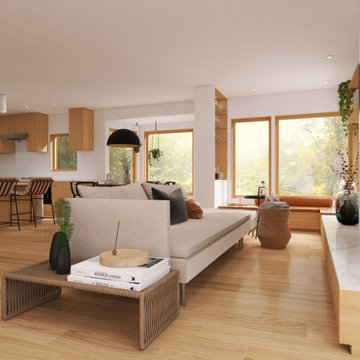
A reimagined empty and dark corner, adding 3 windows and a large corner window seat that connects with the harp of the renovated brick fireplace, while adding ample of storage and an opportunity to gather with friends and family. We also added a small partition that functions as a small bar area serving the dining space.

Design ideas for a large contemporary open concept living room in Orange County with white walls, light hardwood floors, a standard fireplace, a plaster fireplace surround, a concealed tv and beige floor.
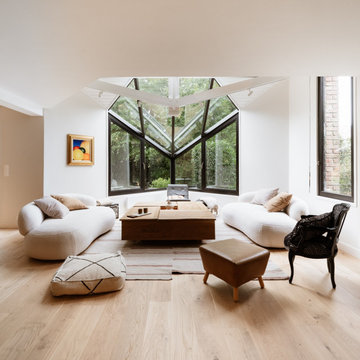
Réhabilitation d'un garage, décoration et aménagement complet d'une maison de 150m2 en banlieu lilloise
credit photo: https://www.linkedin.com/in/marie-dubrulle-25009227

Living room furnishing and remodel
Small midcentury open concept living room in Los Angeles with white walls, medium hardwood floors, a corner fireplace, a brick fireplace surround, a corner tv, brown floor and timber.
Small midcentury open concept living room in Los Angeles with white walls, medium hardwood floors, a corner fireplace, a brick fireplace surround, a corner tv, brown floor and timber.
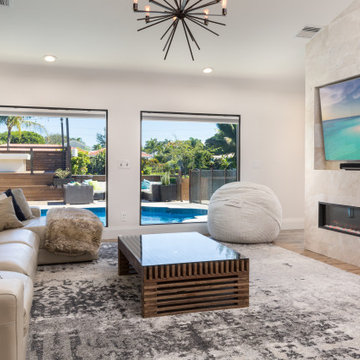
Designed this TV wall with the fireplace, that doubles as a bar on the opposite side. Chose all materials and furnishings include the light fixture, windows and Art. We did the installation of the entire project as well.
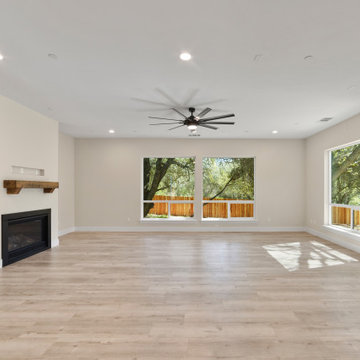
Inspiration for a mid-sized transitional open concept living room in Sacramento.
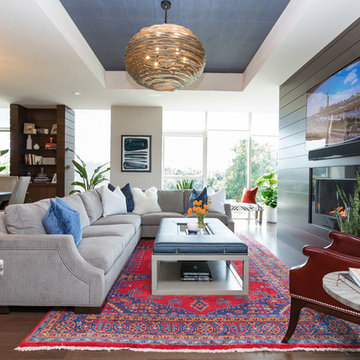
This luxurious interior tells a story of more than a modern condo building in the heart of Philadelphia. It unfolds to reveal layers of history through Persian rugs, a mix of furniture styles, and has unified it all with an unexpected color story.
The palette for this riverfront condo is grounded in natural wood textures and green plants that allow for a playful tension that feels both fresh and eclectic in a metropolitan setting.
The high-rise unit boasts a long terrace with a western exposure that we outfitted with custom Lexington outdoor furniture distinct in its finishes and balance between fun and sophistication.
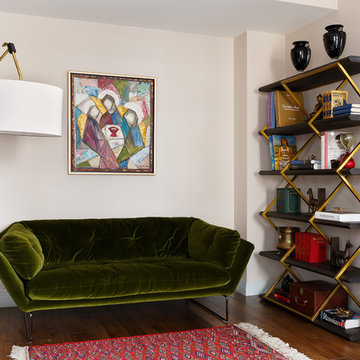
Дизайнер - Наталия Кацуцевичюс
Фотограф -Иван Сорокин
Mid-sized contemporary open concept living room in Saint Petersburg with a library, beige walls, medium hardwood floors and brown floor.
Mid-sized contemporary open concept living room in Saint Petersburg with a library, beige walls, medium hardwood floors and brown floor.
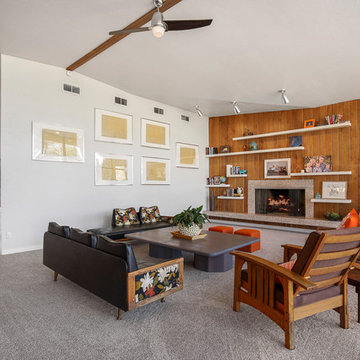
Photo of an expansive midcentury formal open concept living room in Albuquerque with white walls, carpet, a standard fireplace, a concrete fireplace surround and beige floor.
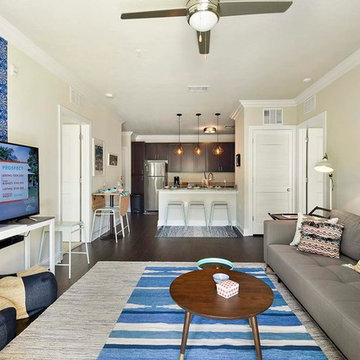
Rickie Agapito - AO Fotos
This is an example of a small transitional open concept living room in Orlando with beige walls, dark hardwood floors, no fireplace and a freestanding tv.
This is an example of a small transitional open concept living room in Orlando with beige walls, dark hardwood floors, no fireplace and a freestanding tv.
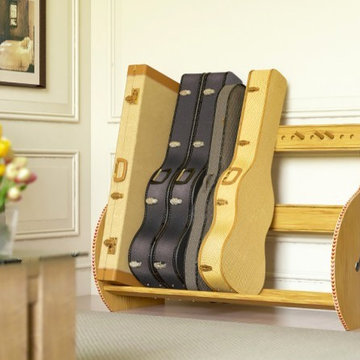
Has your guitar collection gotten too big for its britches and you’re running out of closet and floor space in your music room or studio? Well you’re in luck. Feast your eyes on the Studio™ Deluxe guitar case storage rack! It’s handcrafted and AMERICAN-made by people who seriously care about your satisfaction. Available in Walnut Finish or Red Oak. And it features hardwood rails, veneered sides, and imported herringbone inlays.
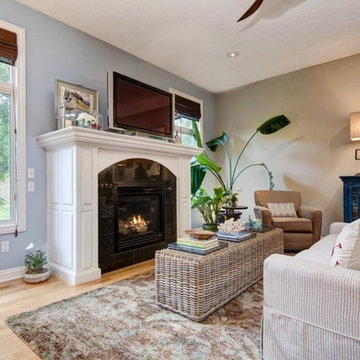
Breezy Coastal-Inspired Hearth Room
Sustainable, natural, wholly engaging, and a showcase for their cultural pieces and art was the concept for this home. The couple wanted to use sustainable and environmentally friendly products throughout their home as much as possible.
Being from both California and Florida, they wanted a coastal influence that didn’t look contrived or over-stylized in a Midwestern home. Also, they desired a serene, peaceful space where all senses were engaged. Incorporating the Feng Shui elements of wood, fire, earth, metal and water in color, texture and product choice was used in this design.
A problem area with the original room was a large, blocky oak fireplace. The top half was removed and the hearth was painted white, opening up the space considerably. The back wall was painted a serene blue as an accent.
An overall neutral palette of taupe, blues and grey balanced the wood tones found in the flooring and teak accents the couple acquired on their travels. We recovered their existing love seat with taupe diamond-stripe cotton in a slipcover style, adding to the casual atmosphere of a beach house. Organic cotton, hand-blocked pillows with red cherry blossoms provide a pop of color to the seating. A swivel rocker gives flexibility to multiple focal points and conversation.
The 100% hemp rug has a turquoise oversized damask print and is a plush anchor to the hearth setting. A long grey-washed rattan bench serves as a cocktail table and woven Roman shades provide needed contrast to the back wall. A distressed, reclaimed bench sits below bold art as a bright accent area to an overall neutral space.
The centerpiece of the room is a large cerulean blue buffet with fretwork & glass doors. A large Buddha head serves as a meditative focal point with Asian-inspired art and lighting.
Julie Austin Photography
Beige Living Room Design Photos
4