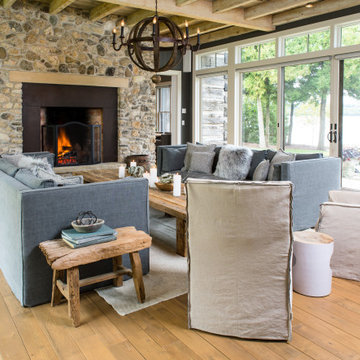All Ceiling Designs Beige Living Room Design Photos
Refine by:
Budget
Sort by:Popular Today
201 - 220 of 3,146 photos
Item 1 of 3
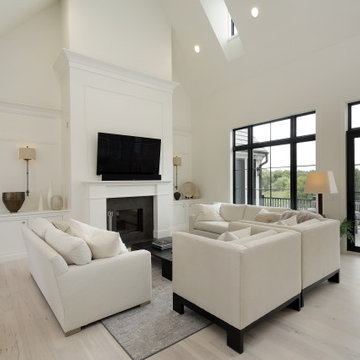
Inspiration for a large open concept living room in Chicago with white walls, a standard fireplace, a stone fireplace surround, a wall-mounted tv and vaulted.

Камин оформлен крупноформатным керамогранитом с текстурой мрамора. Размер одной плиты 3 метра, всего понадобилось 4 плиты.
Конструкция с тв зоной более 5 метров в высоту.
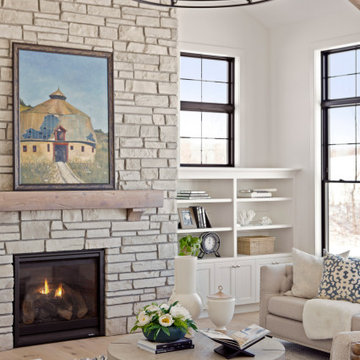
Inspiration for an expansive transitional open concept living room in Minneapolis with white walls, light hardwood floors, a standard fireplace, a stone fireplace surround and vaulted.
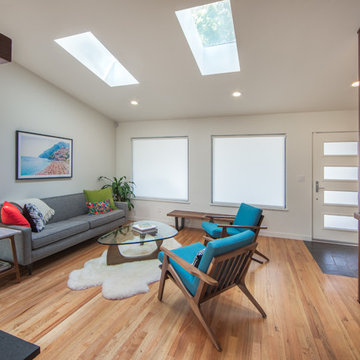
Design by: H2D Architecture + Design
www.h2darchitects.com
Built by: Carlisle Classic Homes
Photos: Christopher Nelson Photography
Photo of a midcentury living room in Seattle with white walls and vaulted.
Photo of a midcentury living room in Seattle with white walls and vaulted.
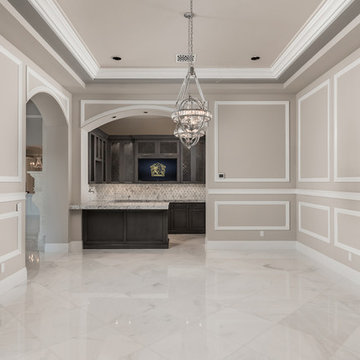
Home bar arched entryway, custom millwork, crown molding, and marble floor.
Design ideas for an expansive mediterranean formal open concept living room in Phoenix with grey walls, marble floors, a standard fireplace, a stone fireplace surround, a wall-mounted tv, grey floor and recessed.
Design ideas for an expansive mediterranean formal open concept living room in Phoenix with grey walls, marble floors, a standard fireplace, a stone fireplace surround, a wall-mounted tv, grey floor and recessed.
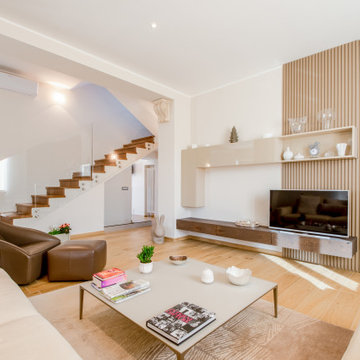
Inspiration for a mid-sized modern open concept living room in Milan with a library, ceramic floors, a wood stove, a tile fireplace surround, a freestanding tv, beige floor, recessed and decorative wall panelling.
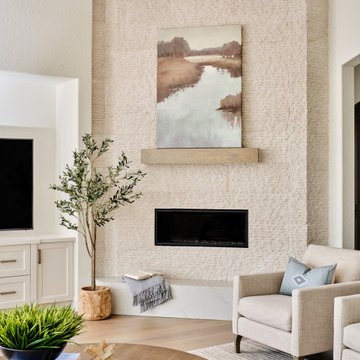
Our clients desired an organic and airy look for their kitchen and living room areas. Our team began by painting the entire home a creamy white and installing all new white oak floors throughout. The former dark wood kitchen cabinets were removed to make room for the new light wood and white kitchen. The clients originally requested an "all white" kitchen, but the designer suggested bringing in light wood accents to give the kitchen some additional contrast. The wood ceiling cloud helps to anchor the space and echoes the new wood ceiling beams in the adjacent living area. To further incorporate the wood into the design, the designer framed each cabinetry wall with white oak "frames" that coordinate with the wood flooring. Woven barstools, textural throw pillows and olive trees complete the organic look. The original large fireplace stones were replaced with a linear ripple effect stone tile to add modern texture. Cozy accents and a few additional furniture pieces were added to the clients existing sectional sofa and chairs to round out the casually sophisticated space.
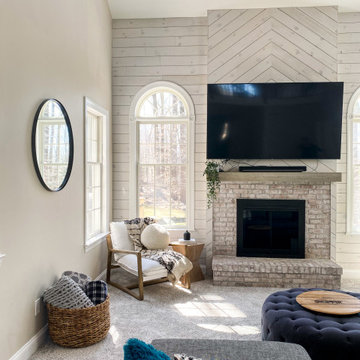
Inspiration for a large country open concept living room in New York with beige walls, carpet, a standard fireplace, a brick fireplace surround, a wall-mounted tv, beige floor, vaulted and planked wall panelling.
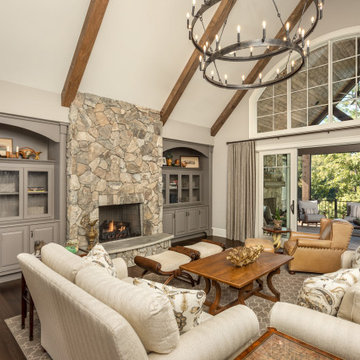
Photo of a traditional formal open concept living room in Other with grey walls, medium hardwood floors, a standard fireplace, a stone fireplace surround, no tv, brown floor, exposed beam and vaulted.
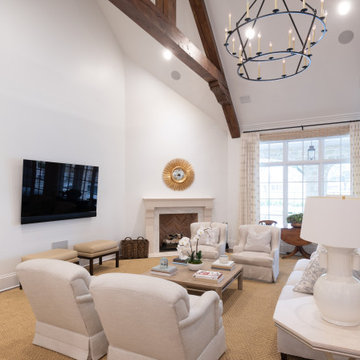
This expansive living room has plenty of seating for guests to watch TV, catch up, or hanging out by the fireplace during the winter.
Photo of a large traditional open concept living room in Dallas with white walls, medium hardwood floors, a corner fireplace, a concrete fireplace surround, a wall-mounted tv and exposed beam.
Photo of a large traditional open concept living room in Dallas with white walls, medium hardwood floors, a corner fireplace, a concrete fireplace surround, a wall-mounted tv and exposed beam.
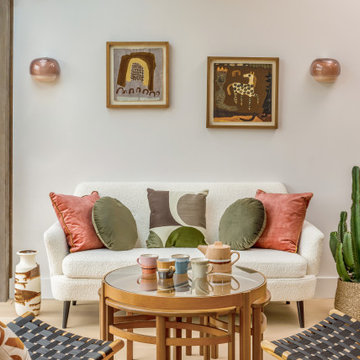
Seating area overlooking the gardens in our large open plan kitchen dining area.
Design ideas for a large midcentury open concept living room in London with light hardwood floors and timber.
Design ideas for a large midcentury open concept living room in London with light hardwood floors and timber.
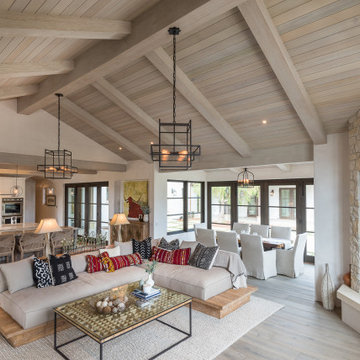
This modern farmhouse-inspired home added gorgeous white-washed faux wood beams and wood paneling to the ceiling around the house for a stunning accentuated design feature.
Barron Designs faux wood beams are lightweight, and customizable. Start your journey today to add stunning faux wood beams to your space!
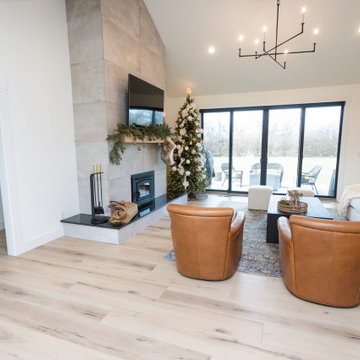
Warm, light, and inviting with characteristic knot vinyl floors that bring a touch of wabi-sabi to every room. This rustic maple style is ideal for Japanese and Scandinavian-inspired spaces.
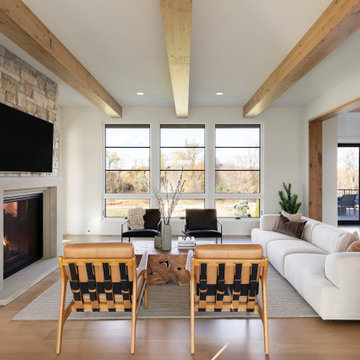
Photo of a transitional open concept living room in Minneapolis with white walls, medium hardwood floors, a standard fireplace, a wall-mounted tv, brown floor and exposed beam.
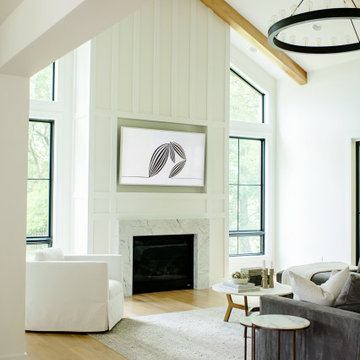
Photo of a contemporary living room in Cincinnati with white walls, light hardwood floors, a standard fireplace, a stone fireplace surround, a wall-mounted tv, exposed beam and decorative wall panelling.
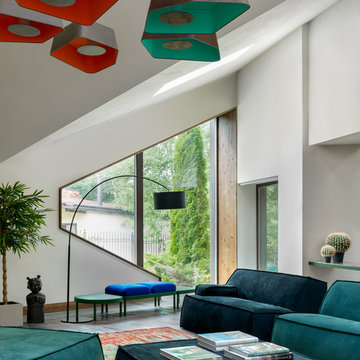
Design ideas for a contemporary living room in Moscow with white walls and vaulted.
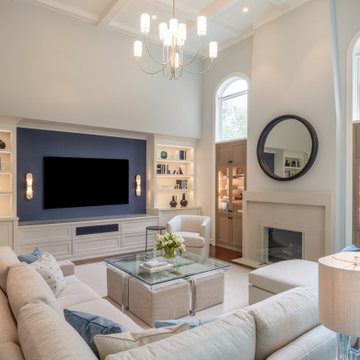
Large transitional open concept living room in DC Metro with a library, beige walls, carpet, a standard fireplace, a stone fireplace surround, a wall-mounted tv, beige floor, coffered and wallpaper.
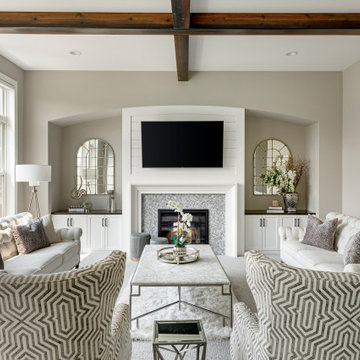
This sophisticated custom living room features a modern glam style, anchored by a light and airy color palette that is beautifully contrasted by rich dark wood floors and beams. From assistance with selections for their gorgeous new construction home to help with furniture and accessories once construction was complete, our team worked with the homeowners to incorporate luxe finishes with modern touches that add a sleek yet inviting sense of elegance, bringing a subtle yet impactful “wow” factor to the entire home.
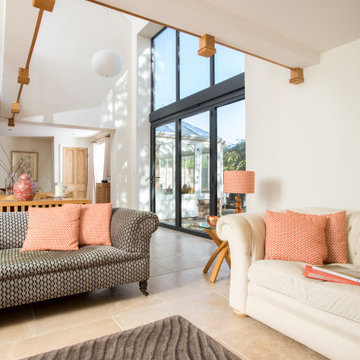
It's difficult to imagine that this beautiful light-filled space was once a dark and draughty barn with a leaking roof. Adjoining a Georgian farmhouse, the barn has been completely renovated and knocked through to the main house to create a large open plan family area with mezzanine. Zoned into living and dining areas, the barn incorporates bi-folding doors on two elevations, opening the space up completely to both front and rear gardens. Egyptian limestone flooring has been used for the whole downstairs area, whilst a neutral carpet has been used for the stairs and mezzanine level.
All Ceiling Designs Beige Living Room Design Photos
11
