All Ceiling Designs Beige Living Room Design Photos
Refine by:
Budget
Sort by:Popular Today
161 - 180 of 3,128 photos
Item 1 of 3

Casa Brava
Ristrutturazione completa di appartamento da 80mq
Inspiration for a small contemporary enclosed living room in Milan with multi-coloured walls, porcelain floors, no fireplace, a wall-mounted tv, multi-coloured floor and recessed.
Inspiration for a small contemporary enclosed living room in Milan with multi-coloured walls, porcelain floors, no fireplace, a wall-mounted tv, multi-coloured floor and recessed.
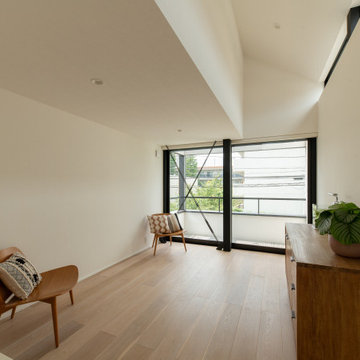
Photo of a modern living room in Tokyo with white walls, plywood floors, wallpaper and wallpaper.
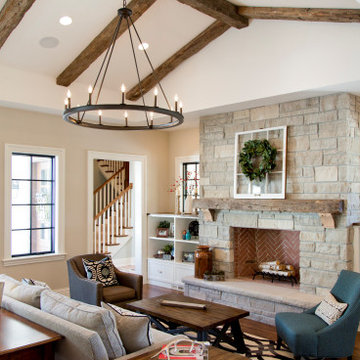
Photo of a transitional open concept living room in St Louis with beige walls, medium hardwood floors, a standard fireplace, a stone fireplace surround, a freestanding tv, brown floor, exposed beam and vaulted.
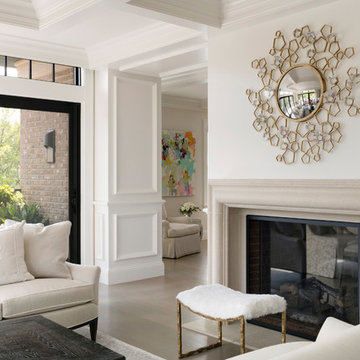
Spacecrafting Photography
Inspiration for a large traditional formal open concept living room in Minneapolis with white walls, dark hardwood floors, a two-sided fireplace, a stone fireplace surround, brown floor, coffered and panelled walls.
Inspiration for a large traditional formal open concept living room in Minneapolis with white walls, dark hardwood floors, a two-sided fireplace, a stone fireplace surround, brown floor, coffered and panelled walls.
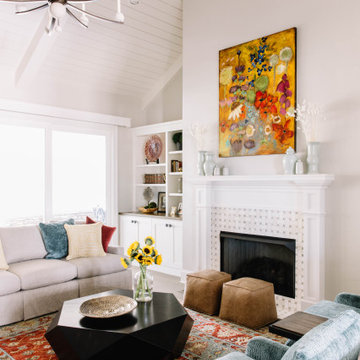
A colorful, yet calming family room. The vaulted ceiling has painted beams and shiplap.
This is an example of a transitional living room in Other with grey walls, a standard fireplace, a tile fireplace surround, exposed beam, timber and vaulted.
This is an example of a transitional living room in Other with grey walls, a standard fireplace, a tile fireplace surround, exposed beam, timber and vaulted.
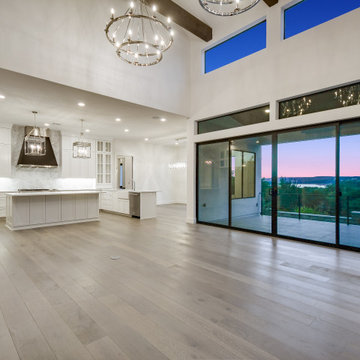
Photo of a country living room in Austin with light hardwood floors, a standard fireplace, a stone fireplace surround, a wall-mounted tv and exposed beam.
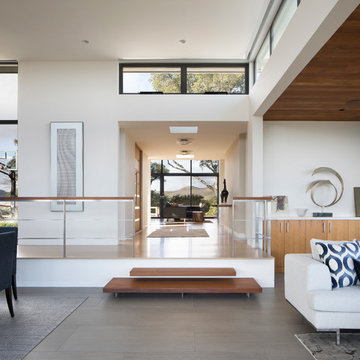
The game room with views to the hills beyond as seen from the living room area. The entry hallway connects the two spaces. High clerestory windows frame views of the surrounding oak trees.
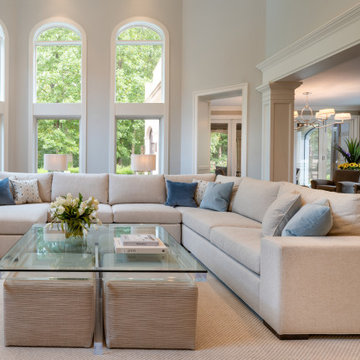
Design ideas for a large contemporary open concept living room in DC Metro with beige walls, dark hardwood floors, a standard fireplace, a stone fireplace surround and vaulted.
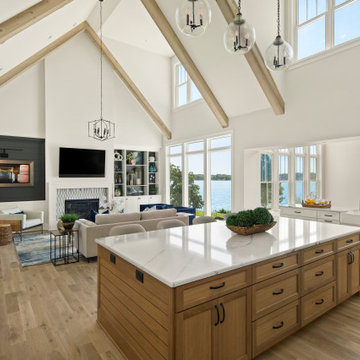
Inspiration for a large transitional formal open concept living room in Minneapolis with white walls, medium hardwood floors, a standard fireplace, a tile fireplace surround, a wall-mounted tv, beige floor and vaulted.

Family Room and open concept Kitchen
Large country open concept living room in Other with green walls, medium hardwood floors, a wood stove, brown floor and vaulted.
Large country open concept living room in Other with green walls, medium hardwood floors, a wood stove, brown floor and vaulted.
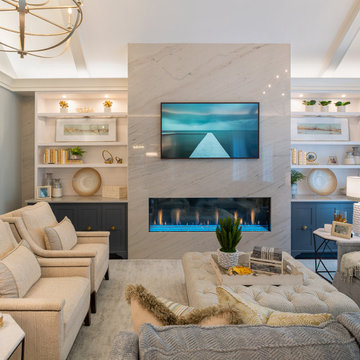
A vaulted ceiling welcomes you into this charming living room. The symmetry of the built-ins surrounding the fireplace and TV are detailed with white and blue finishes. Grey finishes, brass chandeliers and patterned touches soften the form of the space.
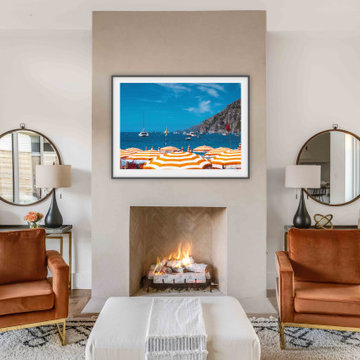
Unique, modern custom home in East Dallas.
Inspiration for a large beach style living room in Dallas with white walls, light hardwood floors, a standard fireplace, a plaster fireplace surround, brown floor and vaulted.
Inspiration for a large beach style living room in Dallas with white walls, light hardwood floors, a standard fireplace, a plaster fireplace surround, brown floor and vaulted.
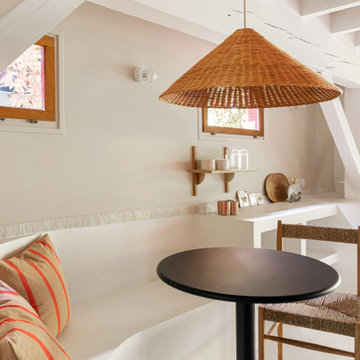
Vue banquette sur mesure en béton ciré.
Projet La Cabane du Lac, Lacanau, par Studio Pépites.
Photographies Lionel Moreau.
Photo of a mediterranean open concept living room in Bordeaux with beige walls, concrete floors, white floor, wood and wallpaper.
Photo of a mediterranean open concept living room in Bordeaux with beige walls, concrete floors, white floor, wood and wallpaper.
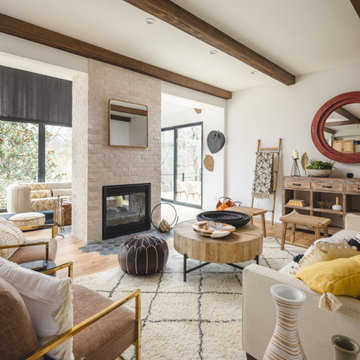
Inspiration for a transitional formal open concept living room in Atlanta with white walls, medium hardwood floors, a two-sided fireplace, a stone fireplace surround, no tv, brown floor and exposed beam.
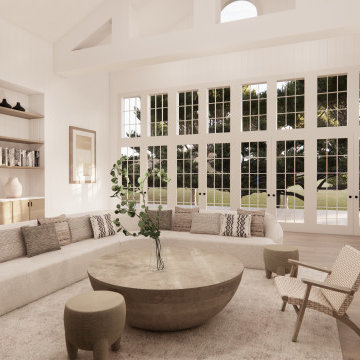
We created a warm monochromatic living space using soft textures, natural materials and an overall subdued neutral scheme. The glass doors, transom windows and skylights bring in beautiful lighting and an effortless connection with the outdoors. Our custom designed shelving creates and opportunity to display personalized styling accessories while offering additional storage with lower cabinets.
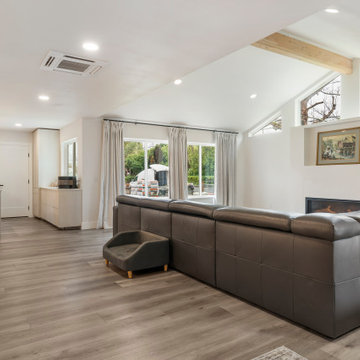
This LVP driftwood-inspired design balances overcast grey hues with subtle taupes. A smooth, calming style with a neutral undertone that works with all types of decor. With the Modin Collection, we have raised the bar on luxury vinyl plank. The result is a new standard in resilient flooring. Modin offers true embossed in register texture, a low sheen level, a rigid SPC core, an industry-leading wear layer, and so much more.
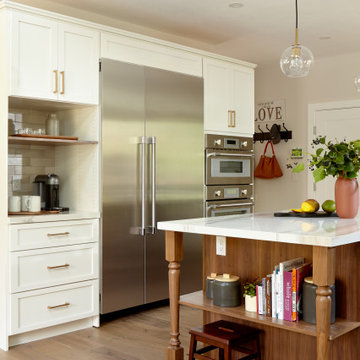
Photo of a large formal open concept living room in San Francisco with beige walls, light hardwood floors, a ribbon fireplace, a plaster fireplace surround, a wall-mounted tv, brown floor and vaulted.
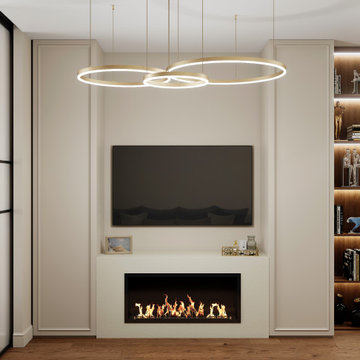
Photo of a mid-sized contemporary open concept living room in Other with a library, beige walls, dark hardwood floors, a ribbon fireplace, a stone fireplace surround, a wall-mounted tv and brown floor.
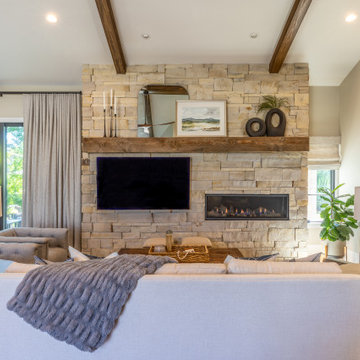
This is an example of a mid-sized country open concept living room in Denver with beige walls, medium hardwood floors, a standard fireplace, a stone fireplace surround, a wall-mounted tv, brown floor and exposed beam.
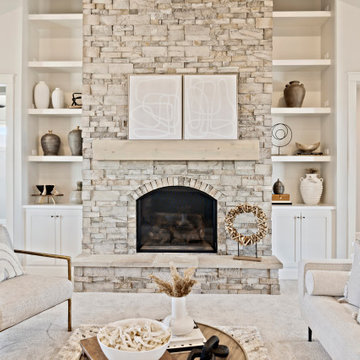
This is an example of a large traditional formal open concept living room in Boise with white walls, light hardwood floors, a standard fireplace, no tv, brown floor and exposed beam.
All Ceiling Designs Beige Living Room Design Photos
9