Beige Living Room Design Photos with a Concrete Fireplace Surround
Refine by:
Budget
Sort by:Popular Today
141 - 160 of 656 photos
Item 1 of 3
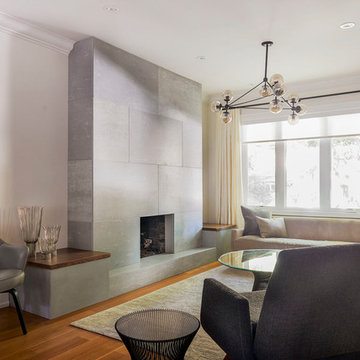
A contemporary, concrete fireplace with integrated side tables. The distressed, concrete panels were installed over the existing brick fireplace and the matching one piece hearth covered the old worn stone. This fireplace makeover resulted in a beautifully, updated fireplace surround to match the contemporary decor.
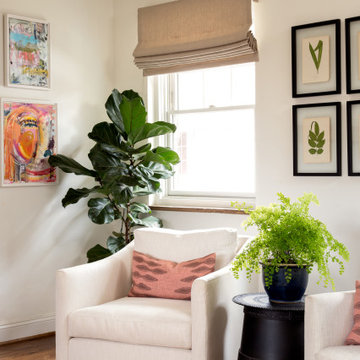
This is an example of an eclectic living room in DC Metro with white walls and a concrete fireplace surround.
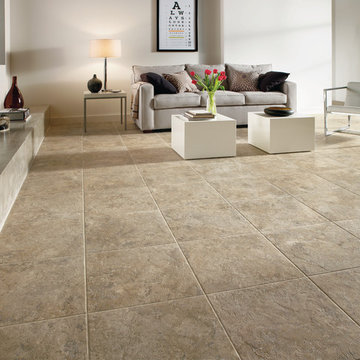
Design ideas for a large contemporary open concept living room in Other with white walls, ceramic floors, a standard fireplace and a concrete fireplace surround.
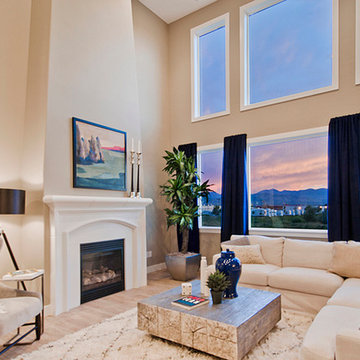
CandlelightHomes.com
Design ideas for a mid-sized contemporary open concept living room in Salt Lake City with beige walls, light hardwood floors, a standard fireplace and a concrete fireplace surround.
Design ideas for a mid-sized contemporary open concept living room in Salt Lake City with beige walls, light hardwood floors, a standard fireplace and a concrete fireplace surround.
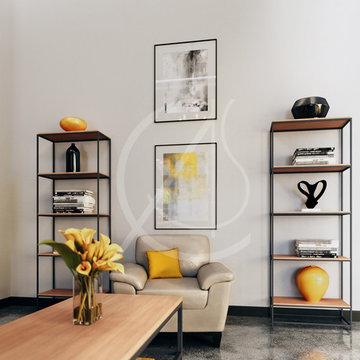
Bright and comfortable living room with an industrial theme, realized by the use of metal shelf units and the polished concrete floor, splashes of orange create a lively and welcoming feel to the living room interior.
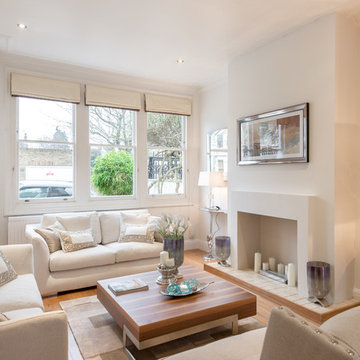
Neutral colours used in the living room to give the room a calm and soothing effect.
Photo of a large modern loft-style living room in London with white walls, a standard fireplace and a concrete fireplace surround.
Photo of a large modern loft-style living room in London with white walls, a standard fireplace and a concrete fireplace surround.
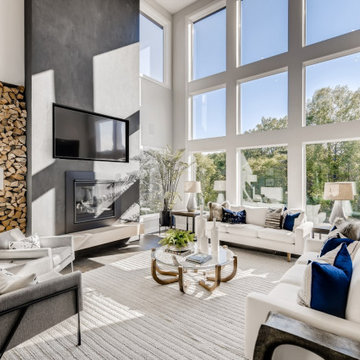
Gorgeous wall of windows, 2-story black stucco fireplace.
Large modern open concept living room in Minneapolis with medium hardwood floors, a standard fireplace, a built-in media wall, grey floor, white walls, a concrete fireplace surround and vaulted.
Large modern open concept living room in Minneapolis with medium hardwood floors, a standard fireplace, a built-in media wall, grey floor, white walls, a concrete fireplace surround and vaulted.
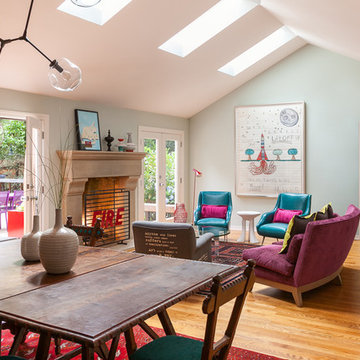
Living and Dining area with easy outdoor access.
Mid-sized eclectic open concept living room in San Francisco with blue walls, medium hardwood floors, a standard fireplace, a concrete fireplace surround and no tv.
Mid-sized eclectic open concept living room in San Francisco with blue walls, medium hardwood floors, a standard fireplace, a concrete fireplace surround and no tv.
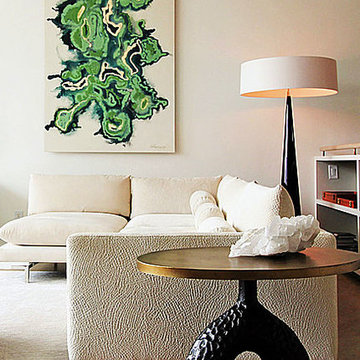
The different levels of this space not only suggest distinct areas for lounging and dining but the raised area enhances the views of the outdoors over the living room seating. The built in bookcase was existing but was in a dark wood and so we painted it and had all the sections lit to highliight the owners' arrowhead collection. The floors and handrails throughout the house were originally a high gloss gymnasium yellow floor - they were sanded and given a satin sheen. More images on our website: http://www.romero-obeji-interiordesign.com
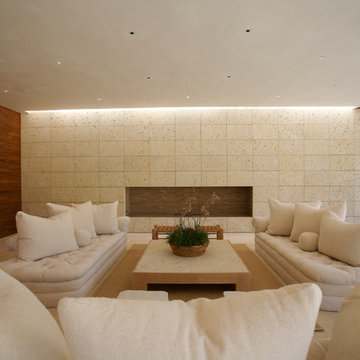
Living room.
Inspiration for a large contemporary formal open concept living room in San Francisco with beige walls, limestone floors, a standard fireplace, a concrete fireplace surround and no tv.
Inspiration for a large contemporary formal open concept living room in San Francisco with beige walls, limestone floors, a standard fireplace, a concrete fireplace surround and no tv.
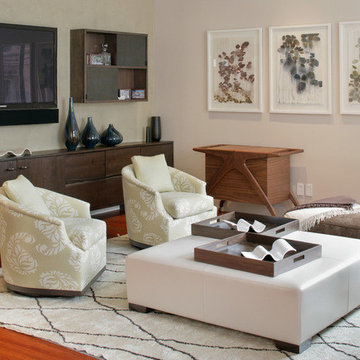
This contemporary home features medium tone wood cabinets, marble countertops, white backsplash, stone slab backsplash, beige walls, and beautiful paintings which all create a stunning sophisticated look.
Project designed by Tribeca based interior designer Betty Wasserman. She designs luxury homes in New York City (Manhattan), The Hamptons (Southampton), and the entire tri-state area.
For more about Betty Wasserman, click here: https://www.bettywasserman.com/
To learn more about this project, click here: https://www.bettywasserman.com/spaces/macdougal-manor/
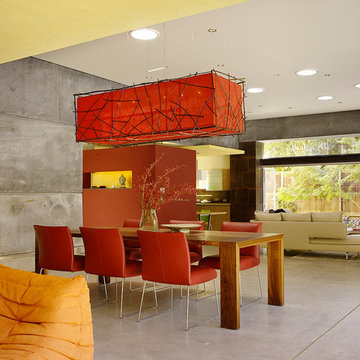
Fu-Tung Cheng, CHENG Design
• Dining Space + Great Room, House 6 Concrete and Wood Home
House 6, is Cheng Design’s sixth custom home project, was redesigned and constructed from top-to-bottom. The project represents a major career milestone thanks to the unique and innovative use of concrete, as this residence is one of Cheng Design’s first-ever ‘hybrid’ structures, constructed as a combination of wood and concrete.
Photography: Matthew Millman
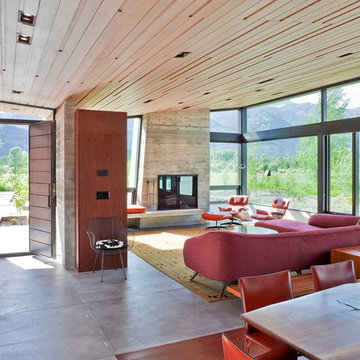
Located near the foot of the Teton Mountains, the site and a modest program led to placing the main house and guest quarters in separate buildings configured to form outdoor spaces. With mountains rising to the northwest and a stream cutting through the southeast corner of the lot, this placement of the main house and guest cabin distinctly responds to the two scales of the site. The public and private wings of the main house define a courtyard, which is visually enclosed by the prominence of the mountains beyond. At a more intimate scale, the garden walls of the main house and guest cabin create a private entry court.
A concrete wall, which extends into the landscape marks the entrance and defines the circulation of the main house. Public spaces open off this axis toward the views to the mountains. Secondary spaces branch off to the north and south forming the private wing of the main house and the guest cabin. With regulation restricting the roof forms, the structural trusses are shaped to lift the ceiling planes toward light and the views of the landscape.
A.I.A Wyoming Chapter Design Award of Citation 2017
Project Year: 2008
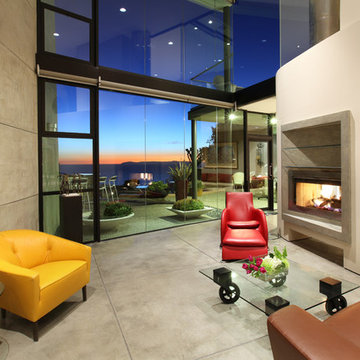
Vincent Ivicevic
Inspiration for a tropical living room in Orange County with a concrete fireplace surround and concrete floors.
Inspiration for a tropical living room in Orange County with a concrete fireplace surround and concrete floors.
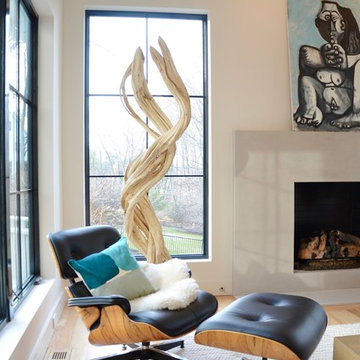
DENISE DAVIES
Photo of a large modern open concept living room in New York with grey walls, light hardwood floors, a standard fireplace, a concrete fireplace surround and beige floor.
Photo of a large modern open concept living room in New York with grey walls, light hardwood floors, a standard fireplace, a concrete fireplace surround and beige floor.
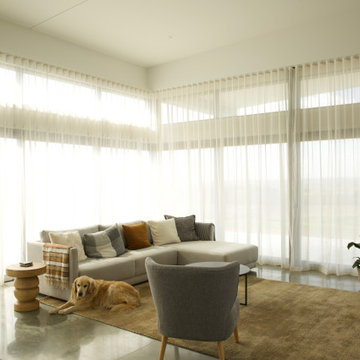
Photo of a large modern open concept living room in Other with white walls, concrete floors, a concrete fireplace surround, a wall-mounted tv, grey floor and vaulted.
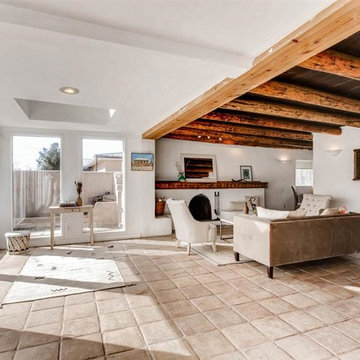
Barker Realty and Elisa Macomber
This is an example of a mid-sized enclosed living room in Other with white walls, terra-cotta floors, a standard fireplace, a concrete fireplace surround, no tv and beige floor.
This is an example of a mid-sized enclosed living room in Other with white walls, terra-cotta floors, a standard fireplace, a concrete fireplace surround, no tv and beige floor.
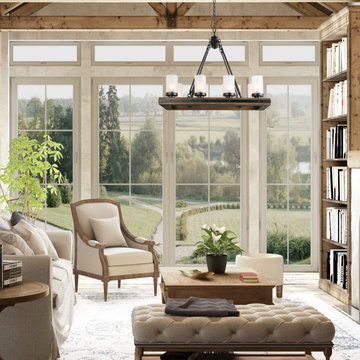
LALUZ Home offers more than just distinctively beautiful home products. We've also backed each style with award-winning craftsmanship, unparalleled quality
and superior service. We believe that the products you choose from LALUZ Home should exceed functionality and transform your spaces into stunning, inspiring settings.
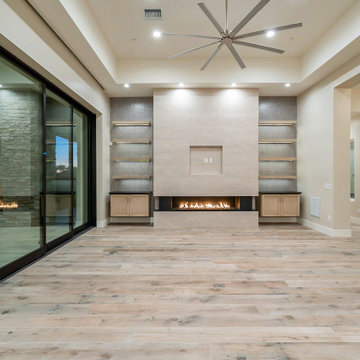
Photo of a large open concept living room in Phoenix with a home bar, ceramic floors, a concrete fireplace surround, a built-in media wall and vaulted.
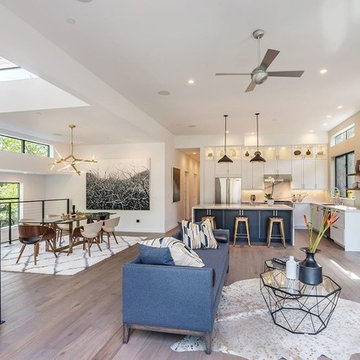
Inspiration for an expansive contemporary loft-style living room in San Francisco with grey walls, medium hardwood floors, a standard fireplace, a concrete fireplace surround and a wall-mounted tv.
Beige Living Room Design Photos with a Concrete Fireplace Surround
8