Beige Living Room Design Photos with a Library
Refine by:
Budget
Sort by:Popular Today
41 - 60 of 1,921 photos
Item 1 of 3
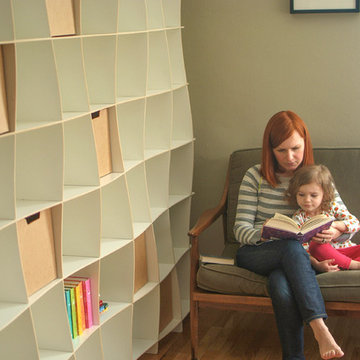
Creativity comes from unexpected places. This beautiful wave comes from a combination of nature and architecture, and creates a stylish and practical family storage opportunity.
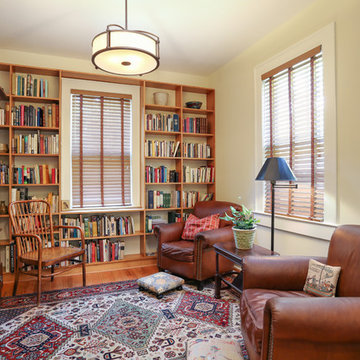
Matt Bolt, Charleston Home + Design Magazine
Design ideas for a small traditional enclosed living room in Charleston with a library, yellow walls and medium hardwood floors.
Design ideas for a small traditional enclosed living room in Charleston with a library, yellow walls and medium hardwood floors.
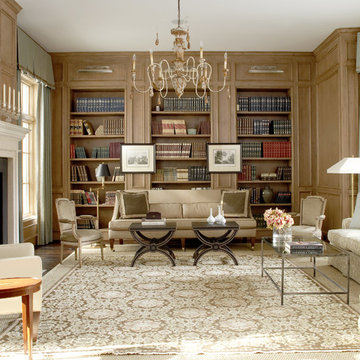
Design ideas for a large traditional enclosed living room in Houston with a library, dark hardwood floors, a standard fireplace, beige walls, a wood fireplace surround, no tv and brown floor.
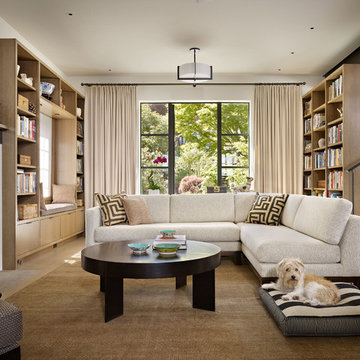
Interior Design: NB Design Group; Contractor: Prestige Residential Construction; Photo: Benjamin Benschneider
Photo of a contemporary living room in Seattle with a library, white walls, light hardwood floors and a standard fireplace.
Photo of a contemporary living room in Seattle with a library, white walls, light hardwood floors and a standard fireplace.
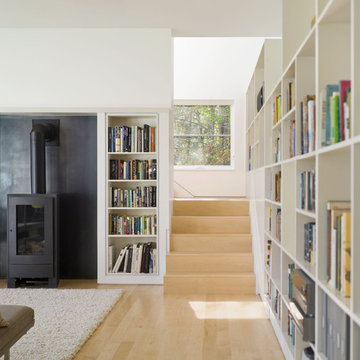
To view other projects by TruexCullins Architecture + Interior design visit www.truexcullins.com
Photographer: Jim Westphalen
Design ideas for a country living room in Burlington with a library, light hardwood floors and a wood stove.
Design ideas for a country living room in Burlington with a library, light hardwood floors and a wood stove.
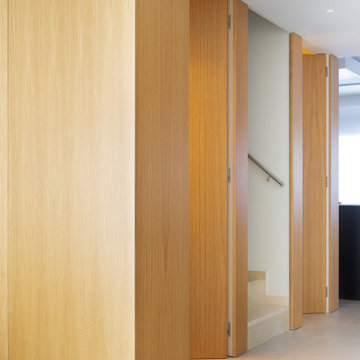
Mid-sized scandinavian open concept living room in Other with a library, white walls, porcelain floors, a corner tv and beige floor.
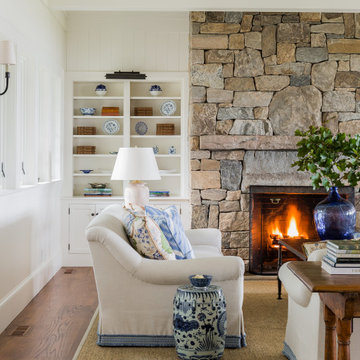
Harbor View is a modern-day interpretation of the shingled vacation houses of its seaside community. The gambrel roof, horizontal, ground-hugging emphasis, and feeling of simplicity, are all part of the character of the place.
While fitting in with local traditions, Harbor View is meant for modern living. The kitchen is a central gathering spot, open to the main combined living/dining room and to the waterside porch. One easily moves between indoors and outdoors.
The house is designed for an active family, a couple with three grown children and a growing number of grandchildren. It is zoned so that the whole family can be there together but retain privacy. Living, dining, kitchen, library, and porch occupy the center of the main floor. One-story wings on each side house two bedrooms and bathrooms apiece, and two more bedrooms and bathrooms and a study occupy the second floor of the central block. The house is mostly one room deep, allowing cross breezes and light from both sides.
The porch, a third of which is screened, is a main dining and living space, with a stone fireplace offering a cozy place to gather on summer evenings.
A barn with a loft provides storage for a car or boat off-season and serves as a big space for projects or parties in summer.
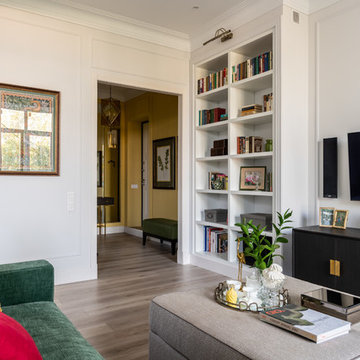
фотограф: Василий Буланов
Photo of a large transitional open concept living room in Moscow with a library, white walls, laminate floors, a standard fireplace, a tile fireplace surround, a built-in media wall and beige floor.
Photo of a large transitional open concept living room in Moscow with a library, white walls, laminate floors, a standard fireplace, a tile fireplace surround, a built-in media wall and beige floor.
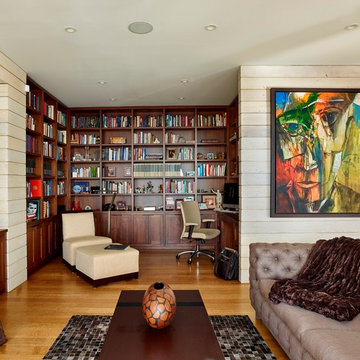
Jeffrey Totaro
Inspiration for a contemporary open concept living room in Philadelphia with a library and medium hardwood floors.
Inspiration for a contemporary open concept living room in Philadelphia with a library and medium hardwood floors.

Design ideas for a mid-sized contemporary living room in Moscow with a library, beige walls, a wall-mounted tv, beige floor, light hardwood floors and exposed beam.
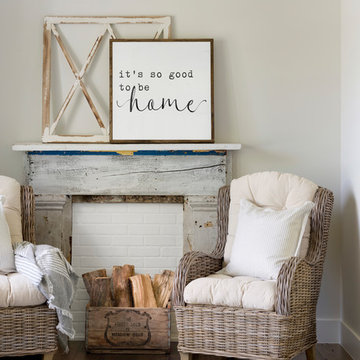
Modern French Country Sitting room.
Inspiration for a modern open concept living room in Minneapolis with a library, beige walls, dark hardwood floors, a standard fireplace, a wood fireplace surround and brown floor.
Inspiration for a modern open concept living room in Minneapolis with a library, beige walls, dark hardwood floors, a standard fireplace, a wood fireplace surround and brown floor.
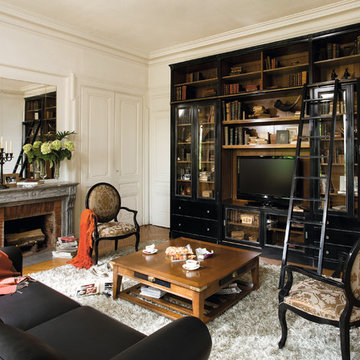
Design ideas for a mid-sized contemporary open concept living room in Amsterdam with a library, white walls, dark hardwood floors, brown floor, no fireplace, a stone fireplace surround and a built-in media wall.
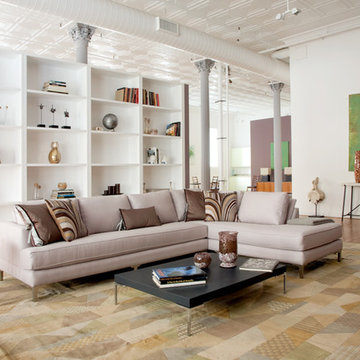
Peter Dressel Photography Cristina Dos Santos Interior Design
Photo of a contemporary living room in New York with a library.
Photo of a contemporary living room in New York with a library.
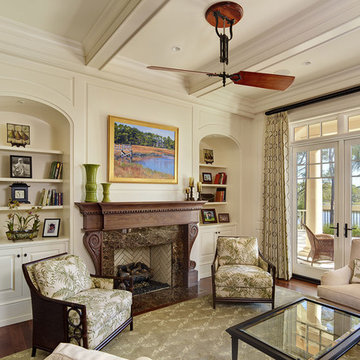
Holger Obenaus
Inspiration for a traditional enclosed living room in Charleston with a library and a standard fireplace.
Inspiration for a traditional enclosed living room in Charleston with a library and a standard fireplace.
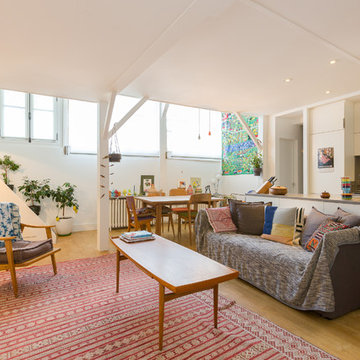
Opus Photo
Large scandinavian open concept living room in Paris with white walls, medium hardwood floors, a library, no fireplace and no tv.
Large scandinavian open concept living room in Paris with white walls, medium hardwood floors, a library, no fireplace and no tv.
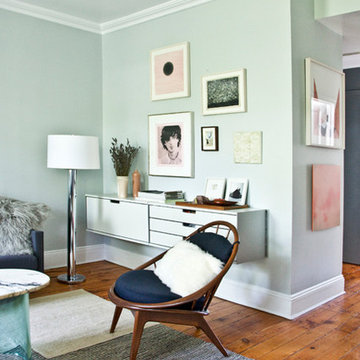
Robert Farrell
Photo of a mid-sized eclectic living room in New York with a library, grey walls, light hardwood floors, a standard fireplace and a brick fireplace surround.
Photo of a mid-sized eclectic living room in New York with a library, grey walls, light hardwood floors, a standard fireplace and a brick fireplace surround.
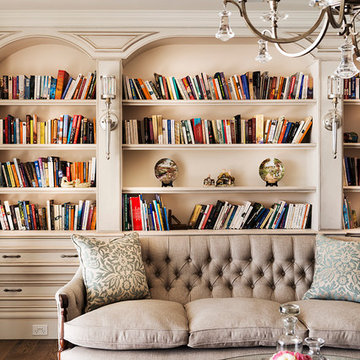
Inspiration for a mid-sized traditional open concept living room in Perth with a library, beige walls and dark hardwood floors.

Client wanted to use the space just off the dining area to sit and relax. I arranged for chairs to be re-upholstered with fabric available at Hogan Interiors, the wooden floor compliments the fabric creating a ward comfortable space, added to this was a rug to add comfort and minimise noise levels. Floor lamp created a beautiful space for reading or relaxing near the fire while still in the dining living areas. The shelving allowed for books, and ornaments to be displayed while the closed areas allowed for more private items to be stored.
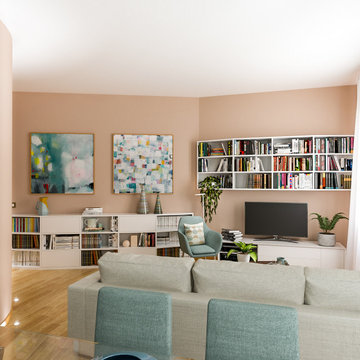
Liadesign
This is an example of a mid-sized contemporary open concept living room in Milan with a library, multi-coloured walls, light hardwood floors and a built-in media wall.
This is an example of a mid-sized contemporary open concept living room in Milan with a library, multi-coloured walls, light hardwood floors and a built-in media wall.
Beige Living Room Design Photos with a Library
3
