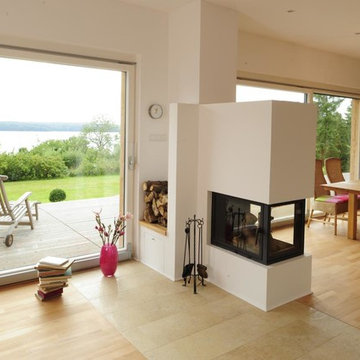Beige Living Room Design Photos with a Plaster Fireplace Surround
Refine by:
Budget
Sort by:Popular Today
41 - 60 of 1,760 photos
Item 1 of 3
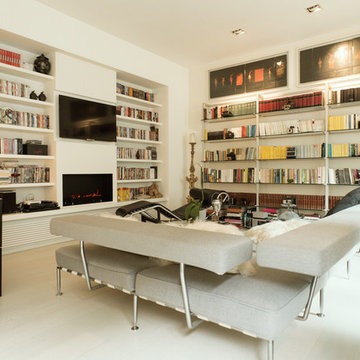
foto Chris Milo
Photo of a mid-sized contemporary enclosed living room in Rome with a library, white walls, a ribbon fireplace, a plaster fireplace surround, a wall-mounted tv, white floor and painted wood floors.
Photo of a mid-sized contemporary enclosed living room in Rome with a library, white walls, a ribbon fireplace, a plaster fireplace surround, a wall-mounted tv, white floor and painted wood floors.
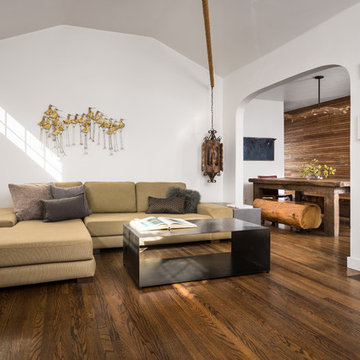
Living Room with Dining Room beyond. Photo by Clark Dugger
Small contemporary open concept living room in Los Angeles with white walls, medium hardwood floors, a standard fireplace, a plaster fireplace surround, no tv and brown floor.
Small contemporary open concept living room in Los Angeles with white walls, medium hardwood floors, a standard fireplace, a plaster fireplace surround, no tv and brown floor.
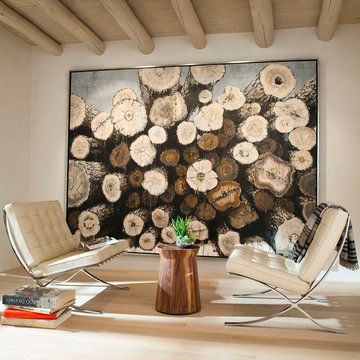
Mid-sized enclosed living room in Albuquerque with white walls, light hardwood floors, a corner fireplace and a plaster fireplace surround.

Client wanted to use the space just off the dining area to sit and relax. I arranged for chairs to be re-upholstered with fabric available at Hogan Interiors, the wooden floor compliments the fabric creating a ward comfortable space, added to this was a rug to add comfort and minimise noise levels. Floor lamp created a beautiful space for reading or relaxing near the fire while still in the dining living areas. The shelving allowed for books, and ornaments to be displayed while the closed areas allowed for more private items to be stored.

Zona giorno open-space in stile scandinavo.
Toni naturali del legno e pareti neutre.
Una grande parete attrezzata è di sfondo alla parete frontale al divano. La zona pranzo è separata attraverso un divisorio in listelli di legno verticale da pavimento a soffitto.
La carta da parati valorizza l'ambiente del tavolo da pranzo.
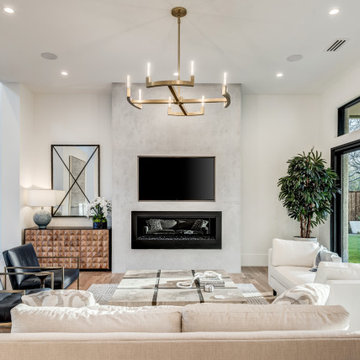
Inspiration for a modern open concept living room in Dallas with white walls, light hardwood floors, a standard fireplace, a plaster fireplace surround, a wall-mounted tv and brown floor.
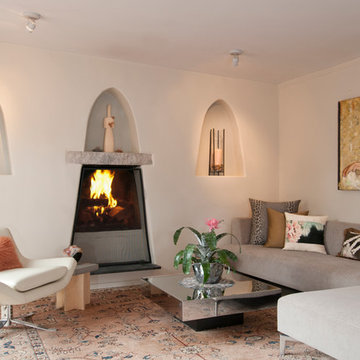
Design ideas for a large formal open concept living room in Albuquerque with light hardwood floors, a standard fireplace, white walls, a plaster fireplace surround and a freestanding tv.
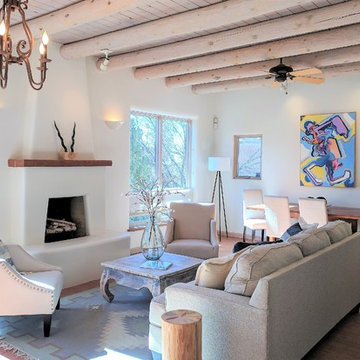
Elisa Macomber, Barker Realty
Mid-sized formal open concept living room in Albuquerque with white walls, brick floors, a standard fireplace, a plaster fireplace surround and no tv.
Mid-sized formal open concept living room in Albuquerque with white walls, brick floors, a standard fireplace, a plaster fireplace surround and no tv.

Photo of a large mediterranean formal enclosed living room in Santa Barbara with beige walls, medium hardwood floors, a standard fireplace, a plaster fireplace surround, no tv, brown floor, exposed beam and vaulted.
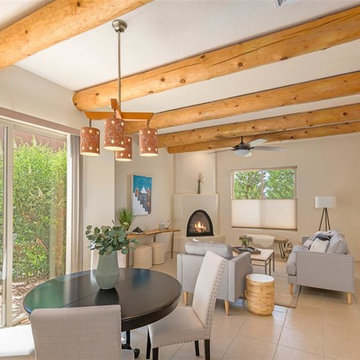
Marshall Elias
Mid-sized open concept living room in Other with beige walls, travertine floors, a corner fireplace, a plaster fireplace surround, no tv and beige floor.
Mid-sized open concept living room in Other with beige walls, travertine floors, a corner fireplace, a plaster fireplace surround, no tv and beige floor.
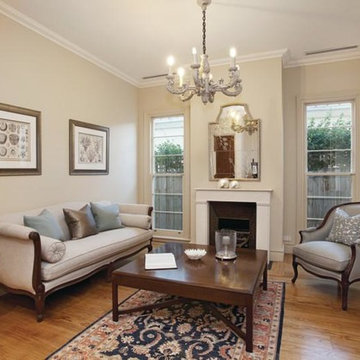
Beautifully detailed French furniture make a boring space come alive.
Inspiration for a small traditional formal enclosed living room in Melbourne with white walls, light hardwood floors, a standard fireplace, a plaster fireplace surround and no tv.
Inspiration for a small traditional formal enclosed living room in Melbourne with white walls, light hardwood floors, a standard fireplace, a plaster fireplace surround and no tv.
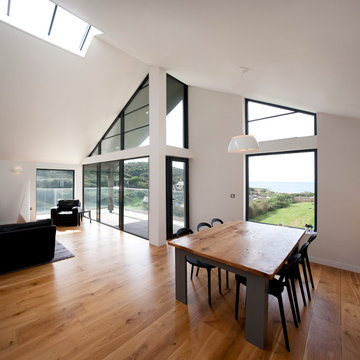
Located in the small, unspoilt cove at Crackington Haven, Grey Roofs replaced a structurally unsound 1920s bungalow which was visually detrimental to the village and surrounding AONB.
Set on the side of a steep valley, the new five bedroom dwelling fits discreetly into its coastal context and provides a modern home with high levels of energy efficiency. The design concept is of a simple, heavy stone plinth built into the hillside for the partially underground lower storey, with the upper storey comprising of a lightweight timber frame.
Large areas of floor to ceiling glazing give dramatic views westwards along the valley to the cove and the sea beyond. The basic form is traditional, with a pitched roof and natural materials such as slate, timber, render and stone, but interpreted and detailed in a contemporary manner.
Solar thermal panels and air source heat pumps optimise sustainable energy solutions for the property.
Removal of ad hoc ancillary sheds and the construction of a replacement garage completed the project.
Grey Roofs was a Regional Finalist in the LABC South West Building Excellence Awards for ‘Best Individual dwelling’.
Photograph: Alison White
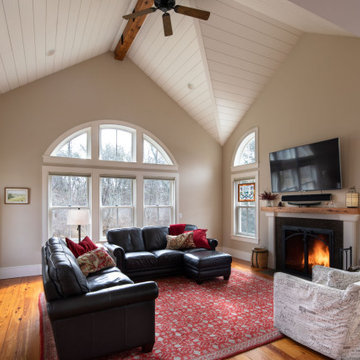
Inspiration for a mid-sized traditional open concept living room in Boston with beige walls, a standard fireplace, a wall-mounted tv, brown floor, vaulted, medium hardwood floors and a plaster fireplace surround.
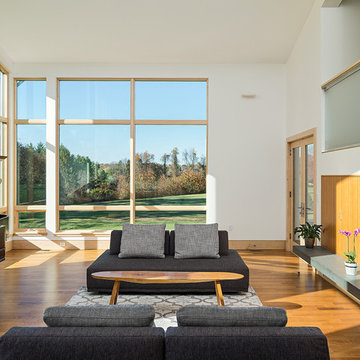
Photography, Sam Oberter
Photo of a contemporary open concept living room in Philadelphia with white walls, light hardwood floors, a standard fireplace, a plaster fireplace surround and a concealed tv.
Photo of a contemporary open concept living room in Philadelphia with white walls, light hardwood floors, a standard fireplace, a plaster fireplace surround and a concealed tv.
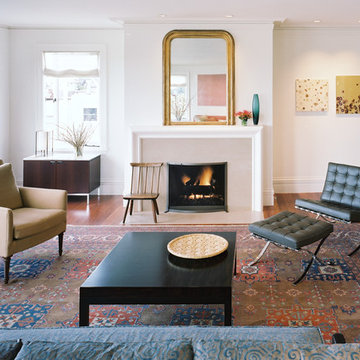
Tim Griffith
Inspiration for a large modern formal open concept living room in San Francisco with white walls, medium hardwood floors, a standard fireplace, a plaster fireplace surround and no tv.
Inspiration for a large modern formal open concept living room in San Francisco with white walls, medium hardwood floors, a standard fireplace, a plaster fireplace surround and no tv.
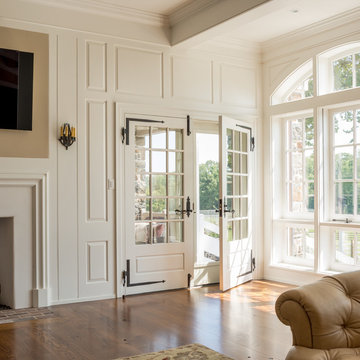
Photographer: Angle Eye Photography
Design ideas for an expansive traditional open concept living room in Philadelphia with beige walls, a standard fireplace, a plaster fireplace surround and a wall-mounted tv.
Design ideas for an expansive traditional open concept living room in Philadelphia with beige walls, a standard fireplace, a plaster fireplace surround and a wall-mounted tv.
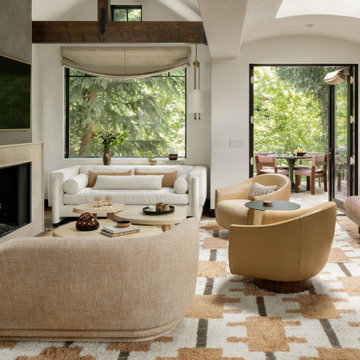
In transforming their Aspen retreat, our clients sought a departure from typical mountain decor. With an eclectic aesthetic, we lightened walls and refreshed furnishings, creating a stylish and cosmopolitan yet family-friendly and down-to-earth haven.
This living room transformation showcases modern elegance. With an updated fireplace, ample seating, and luxurious neutral furnishings, the space exudes sophistication. A statement three-piece center table arrangement adds flair, while the bright, airy ambience invites relaxation.
---Joe McGuire Design is an Aspen and Boulder interior design firm bringing a uniquely holistic approach to home interiors since 2005.
For more about Joe McGuire Design, see here: https://www.joemcguiredesign.com/
To learn more about this project, see here:
https://www.joemcguiredesign.com/earthy-mountain-modern

Inspired by fantastic views, there was a strong emphasis on natural materials and lots of textures to create a hygge space.
Making full use of that awkward space under the stairs creating a bespoke made cabinet that could double as a home bar/drinks area
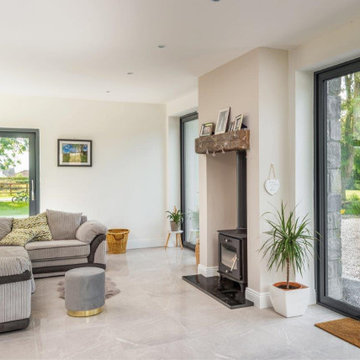
Open-plan living space, wood burning stove
Inspiration for a large modern open concept living room in Other with white walls, porcelain floors, a wood stove, a plaster fireplace surround and grey floor.
Inspiration for a large modern open concept living room in Other with white walls, porcelain floors, a wood stove, a plaster fireplace surround and grey floor.
Beige Living Room Design Photos with a Plaster Fireplace Surround
3
