Beige Living Room Design Photos with a Plaster Fireplace Surround
Refine by:
Budget
Sort by:Popular Today
121 - 140 of 1,759 photos
Item 1 of 3
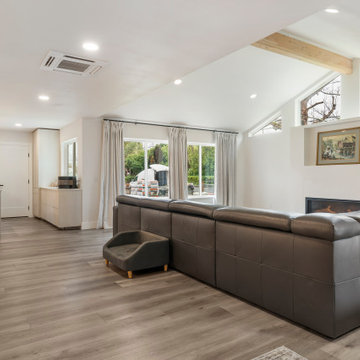
This LVP driftwood-inspired design balances overcast grey hues with subtle taupes. A smooth, calming style with a neutral undertone that works with all types of decor. With the Modin Collection, we have raised the bar on luxury vinyl plank. The result is a new standard in resilient flooring. Modin offers true embossed in register texture, a low sheen level, a rigid SPC core, an industry-leading wear layer, and so much more.
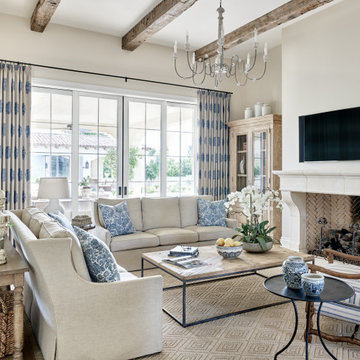
This is an example of a large mediterranean open concept living room in Phoenix with beige walls, medium hardwood floors, a standard fireplace, a plaster fireplace surround, a wall-mounted tv and beige floor.
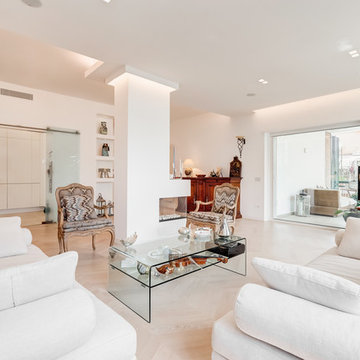
Fotografo: Luca Tranquilli
Photo of an expansive contemporary open concept living room in Rome with white walls, light hardwood floors, a two-sided fireplace, a plaster fireplace surround and beige floor.
Photo of an expansive contemporary open concept living room in Rome with white walls, light hardwood floors, a two-sided fireplace, a plaster fireplace surround and beige floor.
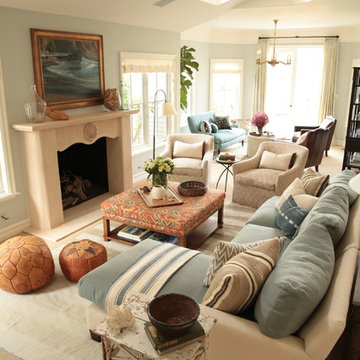
Photo of a mid-sized beach style open concept living room in Orange County with blue walls, carpet, a standard fireplace, a plaster fireplace surround and no tv.
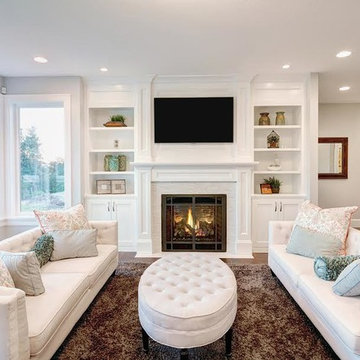
Design ideas for a mid-sized transitional enclosed living room in Other with white walls, dark hardwood floors, a standard fireplace, a plaster fireplace surround and a wall-mounted tv.
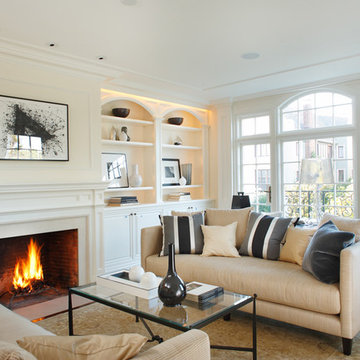
This 6500 s.f. new home on one of the best blocks in San Francisco’s Pacific Heights, was designed for the needs of family with two work-from-home professionals. We focused on well-scaled rooms and excellent flow between spaces. We applied customized classical detailing and luxurious materials over a modern design approach of clean lines and state-of-the-art contemporary amenities. Materials include integral color stucco, custom mahogany windows, book-matched Calacatta marble, slate roofing and wrought-iron railings.
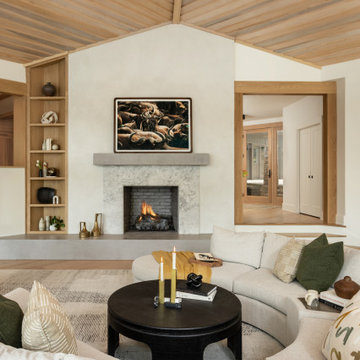
Custom Living Room Renovation now features a plaster and concrete fireplace, white oak timbers and built in, light oak floors, and a curved sectional sofa.
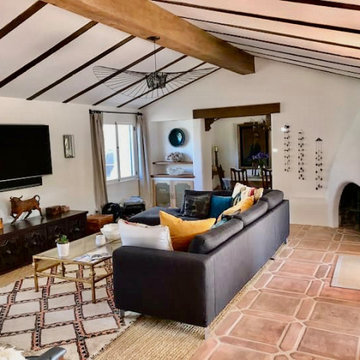
Modern Spanish Hacienda architecture furnished with a mix of new and salvaged furnishings with mid century and Moroccan influences which pairs handsomely with the newly replastered beehive fireplace, custom clay pavers and linen grout of the flooring throughout.
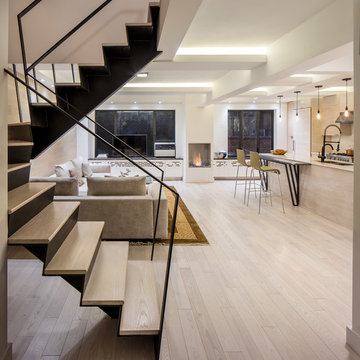
Here the stair touches down on the lower level of the duplex into an open plan, living dining area. In the background is the ethanol fireplace and CNC milled cabinetry under the windows.
Photo by Brad Dickson
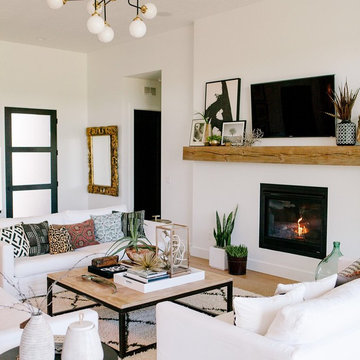
Photo: Radion Photography
Large modern open concept living room in Boise with white walls, light hardwood floors, a standard fireplace, a plaster fireplace surround and a wall-mounted tv.
Large modern open concept living room in Boise with white walls, light hardwood floors, a standard fireplace, a plaster fireplace surround and a wall-mounted tv.
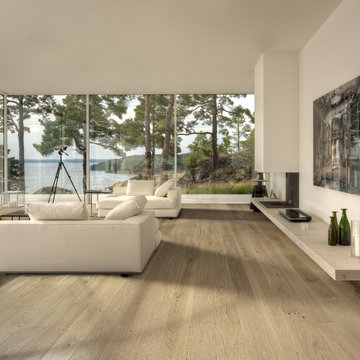
The idea for Scandinavian Hardwoods came after years of countless conversations with homeowners, designers, architects, and builders. The consistent theme: they wanted more than just a beautiful floor. They wanted insight into manufacturing locations (not just the seller or importer) and what materials are used and why. They wanted to understand the product’s environmental impact and it’s effect on indoor air quality and human health. They wanted a compelling story to tell guests about the beautiful floor they’ve chosen. At Scandinavian Hardwoods, we bring all of these elements together while making luxury more accessible.
Kahrs Oak Nouveau White, by Scandinavian Hardwoods
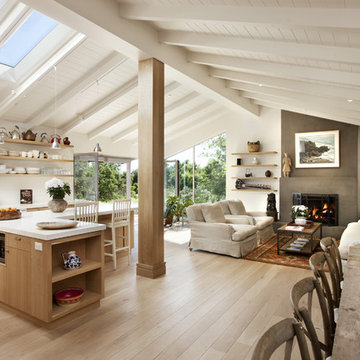
Architect: Richard Warner
General Contractor: Allen Construction
Photo Credit: Jim Bartsch
Award Winner: Master Design Awards, Best of Show
Photo of a mid-sized contemporary living room in Santa Barbara with white walls, light hardwood floors, a standard fireplace, a plaster fireplace surround and no tv.
Photo of a mid-sized contemporary living room in Santa Barbara with white walls, light hardwood floors, a standard fireplace, a plaster fireplace surround and no tv.
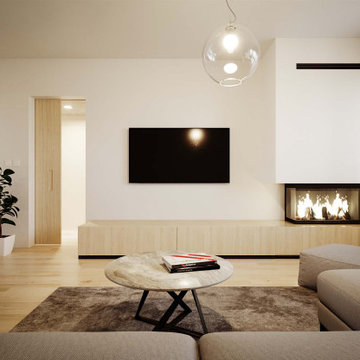
Small modern open concept living room in Other with white walls, vinyl floors, a corner fireplace, a plaster fireplace surround, a built-in media wall and yellow floor.
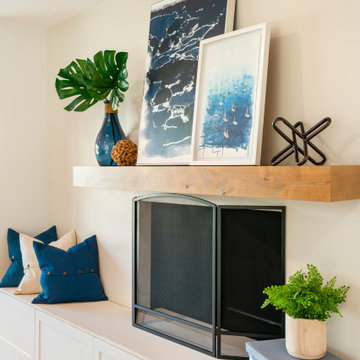
Photo of a mid-sized midcentury open concept living room in Santa Barbara with white walls, vinyl floors, a standard fireplace, a plaster fireplace surround, a built-in media wall and brown floor.
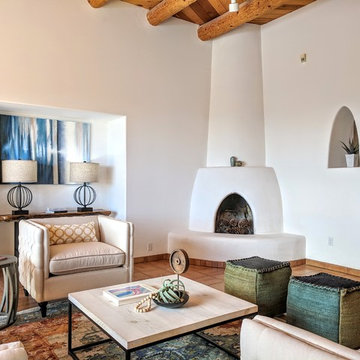
Elisa Macomber
Inspiration for a mid-sized formal living room in Other with terra-cotta floors, a corner fireplace, a plaster fireplace surround, no tv, orange floor and beige walls.
Inspiration for a mid-sized formal living room in Other with terra-cotta floors, a corner fireplace, a plaster fireplace surround, no tv, orange floor and beige walls.
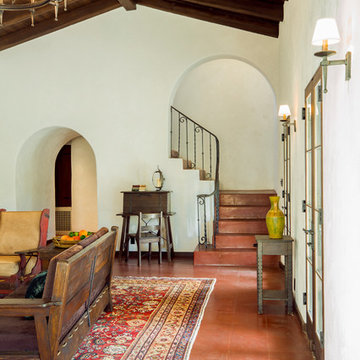
The original ceiling, comprised of exposed wood deck and beams, was revealed after being concealed by a flat ceiling for many years. The beams and decking were bead blasted and refinished (the original finish being damaged by multiple layers of paint); the intact ceiling of another nearby Evans' home was used to confirm the stain color and technique.
Architect: Gene Kniaz, Spiral Architects
General Contractor: Linthicum Custom Builders
Photo: Maureen Ryan Photography
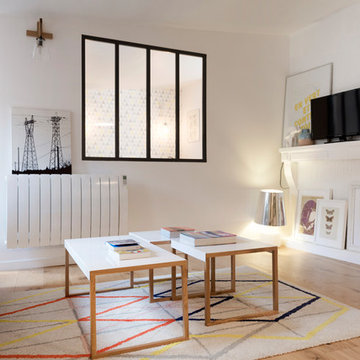
Crédit photos : Sabine Serrad
Mid-sized scandinavian open concept living room in Lyon with white walls, light hardwood floors, a standard fireplace, a freestanding tv, brown floor and a plaster fireplace surround.
Mid-sized scandinavian open concept living room in Lyon with white walls, light hardwood floors, a standard fireplace, a freestanding tv, brown floor and a plaster fireplace surround.
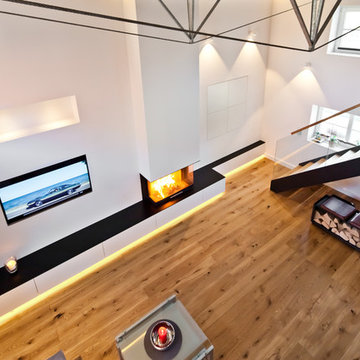
Ausblick von der Galerie auf die schöne Wärmelösung.
© Ofensetzerei Neugebauer Kaminmanufaktur
Design ideas for an expansive contemporary formal open concept living room in Other with white walls, painted wood floors, a plaster fireplace surround, a built-in media wall, brown floor and a hanging fireplace.
Design ideas for an expansive contemporary formal open concept living room in Other with white walls, painted wood floors, a plaster fireplace surround, a built-in media wall, brown floor and a hanging fireplace.
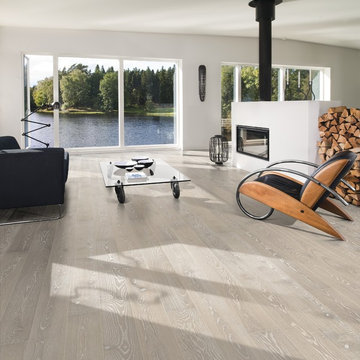
The idea for Scandinavian Hardwoods came after years of countless conversations with homeowners, designers, architects, and builders. The consistent theme: they wanted more than just a beautiful floor. They wanted insight into manufacturing locations (not just the seller or importer) and what materials are used and why. They wanted to understand the product’s environmental impact and it’s effect on indoor air quality and human health. They wanted a compelling story to tell guests about the beautiful floor they’ve chosen. At Scandinavian Hardwoods, we bring all of these elements together while making luxury more accessible.
Kahrs Oak Nouveau Snow, by Scandinavian Hardwoods
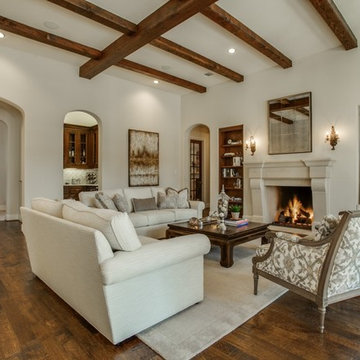
This is an example of a mid-sized arts and crafts formal enclosed living room in Dallas with beige walls, dark hardwood floors, a standard fireplace, a plaster fireplace surround, a freestanding tv and brown floor.
Beige Living Room Design Photos with a Plaster Fireplace Surround
7