Beige Living Room Design Photos with Black Walls
Refine by:
Budget
Sort by:Popular Today
101 - 120 of 138 photos
Item 1 of 3
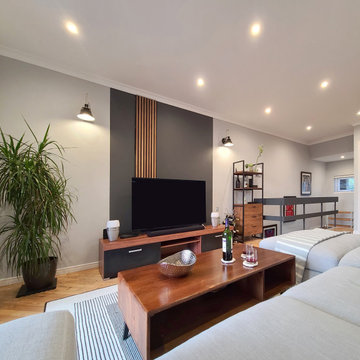
This living room, tailored for a young male professional, strikes a perfect balance between modern sophistication and personal warmth. Sleek lines and neutral tones form the foundation of the space, creating a contemporary backdrop that's both stylish and inviting. Natural materials and colors are thoughtfully integrated, highlighting the apartment's unique architectural details and infusing the room with a serene, welcoming atmosphere. Adding a personal touch, framed football jerseys adorn the staircase, celebrating his passion and seamlessly blending his personal interests with the home's overall aesthetic. This living room not only reflects the client's professional lifestyle but also his personal joys, making it a truly individualized retreat.
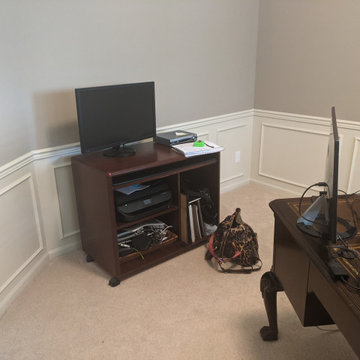
This is an example of a mid-sized midcentury enclosed living room in Kansas City with a library, black walls, a wall-mounted tv and wallpaper.
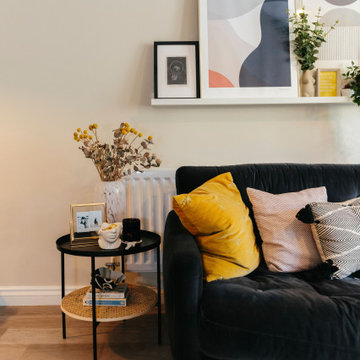
Our designer Claire turned her open-plan living diner into a cosy oasis, complete with low-level lighting, a squishy sofa and a gallery wall to express her passions and memories.
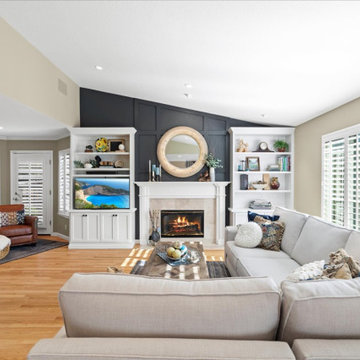
An eye-catching new coal black front door with pearl glass greets you as you enter, a dazzling coinciding onyx accent wall in the living room creates a bold statement, while also making a harmonizing contrast against fresh stark white built-in cabinetry units.
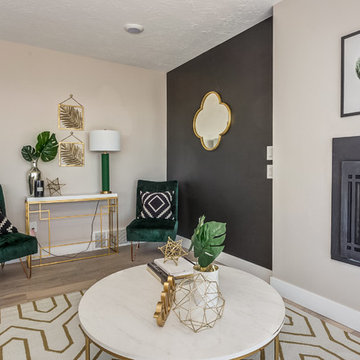
Awesome gas fireplace with a great accent wall.
Large contemporary formal open concept living room in Salt Lake City with black walls, light hardwood floors, a standard fireplace, a metal fireplace surround, no tv and beige floor.
Large contemporary formal open concept living room in Salt Lake City with black walls, light hardwood floors, a standard fireplace, a metal fireplace surround, no tv and beige floor.
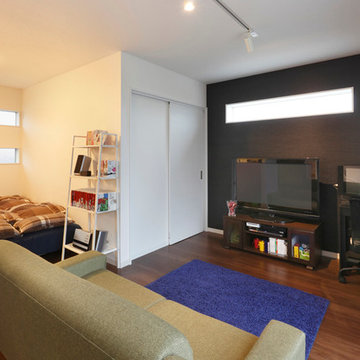
二世帯になることを見越して作られたプライベートルーム。
ベッドを置くスペースと、セカンドリビング的に使えるスペース、そしてウォークインクローゼット。
同じ空間を感覚的に間仕切るために、
壁紙や照明器具を効果的に配置しました。
Design ideas for a mid-sized modern living room in Other with black walls, plywood floors, a freestanding tv and brown floor.
Design ideas for a mid-sized modern living room in Other with black walls, plywood floors, a freestanding tv and brown floor.
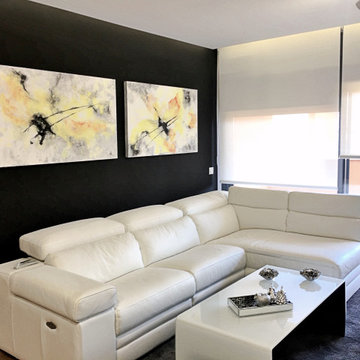
Salón en blanco y negro con un toque de color
Modern living room in Other with black walls, laminate floors and recessed.
Modern living room in Other with black walls, laminate floors and recessed.
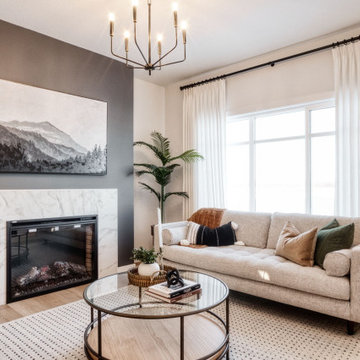
Photo of a mid-sized formal open concept living room in Edmonton with black walls, carpet, a standard fireplace, a tile fireplace surround and brown floor.
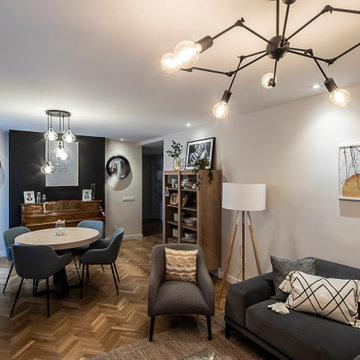
Desde todas sus perspectivas, apreciamos los tips de estilo y diseño que confieren esta estancia.
Con elementos tan peculiares como lamparas colgantes tipo araña, o un foco negro en el cual destacamos una pieza tan personal como el piano.
Todo unido a una mezcla ecléctica de piezas y elementos con los que hemos aderezado un espacio para disfrutar en familia.
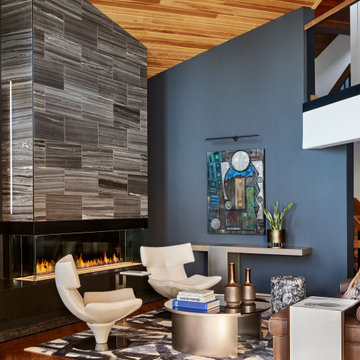
The epitome of quiet luxury, this reimagined fireplace and seating area blend existing ceiling and floor, and a Roche Bobois sofa with new everything else! The layers of colors and textures found in the natural material make this room exquisitely warm and comfortable. It's ready to Apres all day!
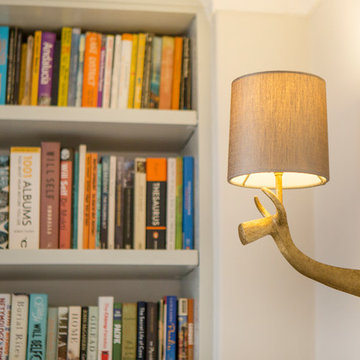
Inspiration for a mid-sized eclectic enclosed living room in Oxfordshire with black walls, painted wood floors, a standard fireplace, a freestanding tv, brown floor, wallpaper and wallpaper.
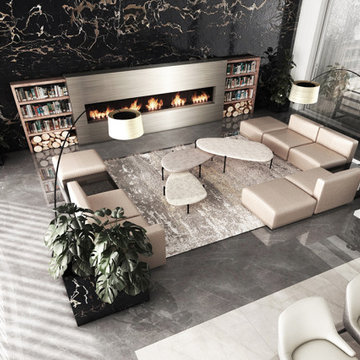
Large open concept living room in Leipzig with brown floor and black walls.
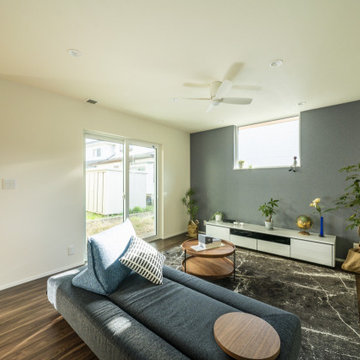
ナチュラル、自然素材のインテリアは苦手。
洗練されたシックなデザインにしたい。
ブラックの大判タイルや大理石のアクセント。
それぞれ部屋にも可変性のあるプランを考え。
家族のためだけの動線を考え、たったひとつ間取りにたどり着いた。
快適に暮らせるように断熱窓もトリプルガラスで覆った。
そんな理想を取り入れた建築計画を一緒に考えました。
そして、家族の想いがまたひとつカタチになりました。
外皮平均熱貫流率(UA値) : 0.42W/m2・K
気密測定隙間相当面積(C値):1.00cm2/m2
断熱等性能等級 : 等級[4]
一次エネルギー消費量等級 : 等級[5]
耐震等級 : 等級[3]
構造計算:許容応力度計算
仕様:
長期優良住宅認定
山形市産材利用拡大促進事業
やまがた健康住宅認定
山形の家づくり利子補給(寒さ対策・断熱化型)
家族構成:30代夫婦
施工面積:122.55 ㎡ ( 37.07 坪)
竣工:2020年12月
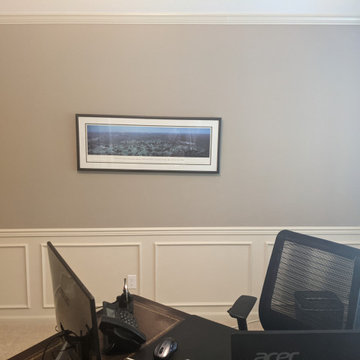
Mid-sized midcentury enclosed living room in Kansas City with a library, black walls, a wall-mounted tv and wallpaper.
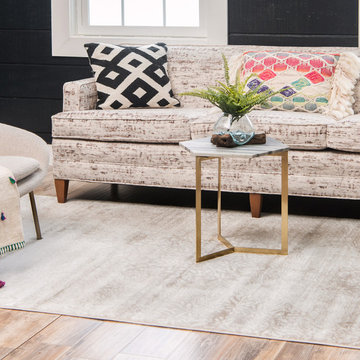
Inspiration for an eclectic living room in Other with black walls and medium hardwood floors.
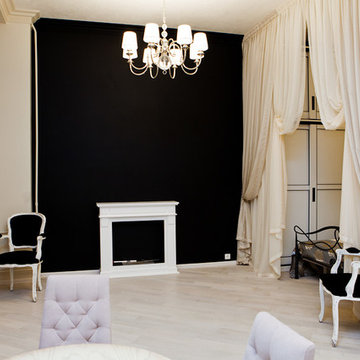
Проект квартиры в неоклассическом стиле получился стильным и ярким. Модное сочетание черно-белого всегда заставляет идти на риски в оформлении интерьера и есть вероятность нежелательно сузить пространство, но благодаря грамотному распределению тональных пятен, все сложности были успешно разрешены.
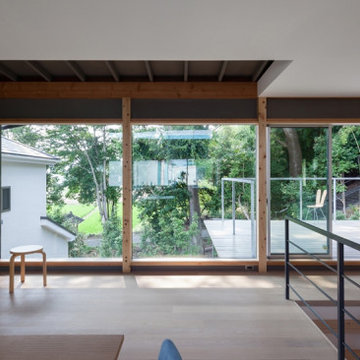
Inspiration for a mid-sized open concept living room in Osaka with black walls, medium hardwood floors and a freestanding tv.
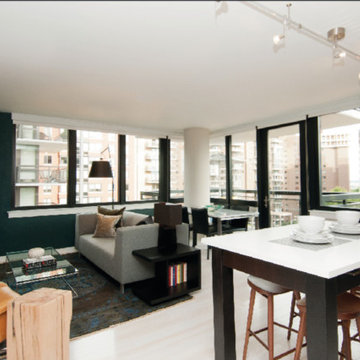
Design ideas for a mid-sized modern formal open concept living room in DC Metro with black walls, light hardwood floors, no fireplace, a freestanding tv and beige floor.
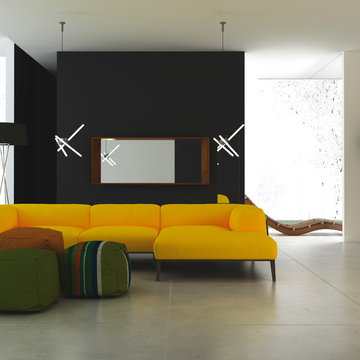
This is an example of a large contemporary loft-style living room in Moscow with a library, black walls, concrete floors and a wall-mounted tv.
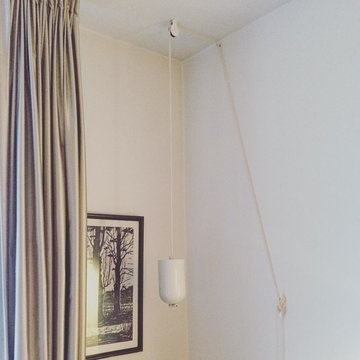
Studio Lotte Douwes
Die Spatial Vase, eine Vase, die mit einem Flaschenzug in der Höhe variiert werden kann. „Mir macht es Spaß, den Raum in meine Entwürfe mit einzubeziehen, besonders die Decke, weil es das Raumgefühl hervorhebt. Beim Gebrauch der Produkte kreiert man eine buchstäbliche Verbindung zum Raum und bringt Dynamik in meistens statische Innenräume,“ sagt Lotte Douwes.
Beige Living Room Design Photos with Black Walls
6