Beige Living Room Design Photos with Limestone Floors
Refine by:
Budget
Sort by:Popular Today
21 - 40 of 244 photos
Item 1 of 3

View from the main reception room out across the double-height dining space to the rear garden beyond. The new staircase linking to the lower ground floor level is striking in its detailing with conceal LED lighting and polished plaster walling.
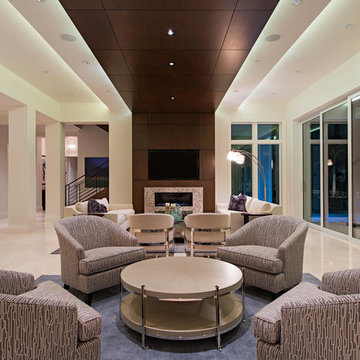
Photo of a mid-sized traditional open concept living room in Miami with white walls, limestone floors, a ribbon fireplace, a stone fireplace surround, a wall-mounted tv and beige floor.

It's difficult to imagine that this beautiful light-filled space was once a dark and draughty barn with a leaking roof. Adjoining a Georgian farmhouse, the barn has been completely renovated and knocked through to the main house to create a large open plan family area with mezzanine. Zoned into living and dining areas, the barn incorporates bi-folding doors on two elevations, opening the space up completely to both front and rear gardens. Egyptian limestone flooring has been used for the whole downstairs area, whilst a neutral carpet has been used for the stairs and mezzanine level.
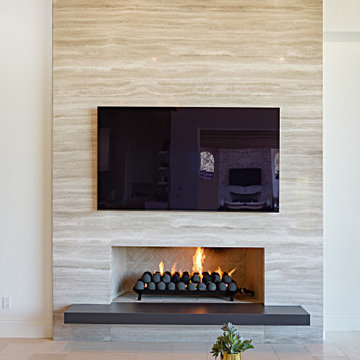
This Mediterranean fireplace received a modern makeover. We reduced the size of the tall fireplace opening to look low and sleek. A better height for viewing TV. We replaced rustic stone with a veincut silver travertine slab and went floor to ceiling. We removed the existing hearth that took up floor space and floated a new hearth with this Nero Neolith porcelain slab to give it a high contrasting modern look.
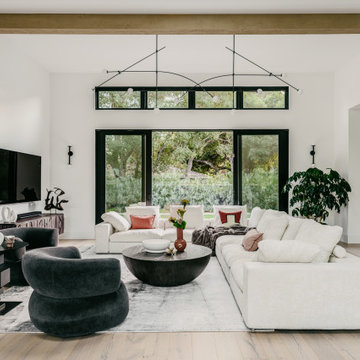
Photo of a large contemporary open concept living room in San Francisco with white walls, limestone floors, a two-sided fireplace, a stone fireplace surround, a wall-mounted tv and exposed beam.
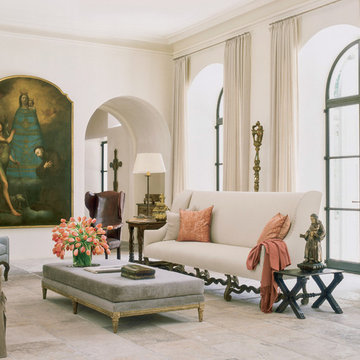
Photo: Tria Giovan | Veranda
Design ideas for a large mediterranean formal enclosed living room in Houston with white walls, limestone floors, a standard fireplace, a stone fireplace surround, no tv and multi-coloured floor.
Design ideas for a large mediterranean formal enclosed living room in Houston with white walls, limestone floors, a standard fireplace, a stone fireplace surround, no tv and multi-coloured floor.
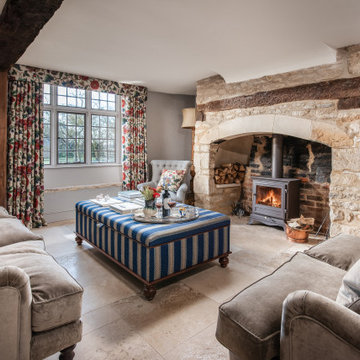
Inspiration for a large formal enclosed living room in Oxfordshire with grey walls, limestone floors, a standard fireplace, a brick fireplace surround and exposed beam.
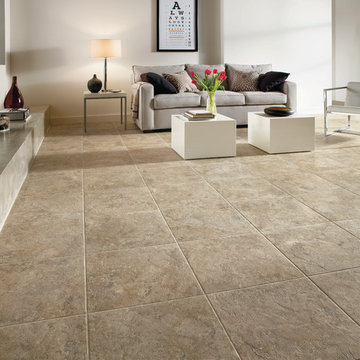
Inspiration for a mid-sized modern formal enclosed living room in Philadelphia with white walls, limestone floors, a standard fireplace and a plaster fireplace surround.
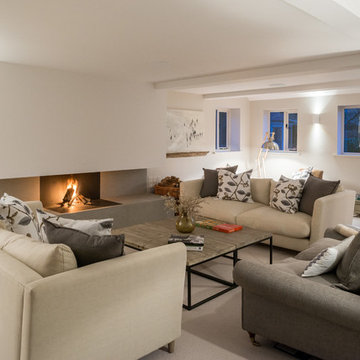
Conversion and renovation of a Grade II listed barn into a bright contemporary home
Design ideas for a large country open concept living room in Other with white walls, limestone floors, a standard fireplace, a metal fireplace surround, white floor and no tv.
Design ideas for a large country open concept living room in Other with white walls, limestone floors, a standard fireplace, a metal fireplace surround, white floor and no tv.
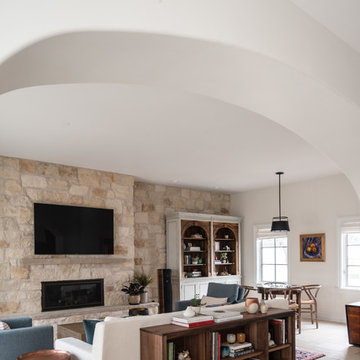
The floor tile is Pebble Beach and Halila in a Versailles pattern by Carmel Stone Imports.
The stone on the wall is white gold craft orchard limestone from Creative Mines.
The hanging light is a Halo Shade pendant by Urban Electric.
The fireplace is a Cosmo 42 gas fireplace by Heat & Go.
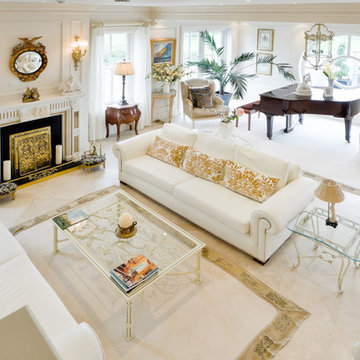
Inspiration for a large contemporary formal open concept living room in Toronto with beige walls, limestone floors, a standard fireplace, a stone fireplace surround, no tv and beige floor.
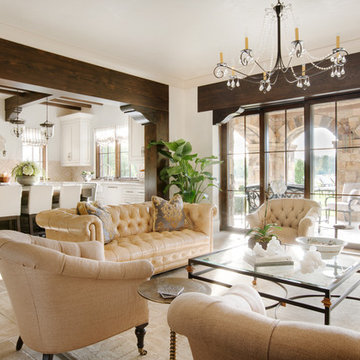
Gabriel Builders Showroom/Gathering room off functioning kitchen with pewter island. LImestone floors, plaster walls, Douglas Fir beams. Limestone floor extends thru lift and slide doors to outdoor arched porch with gas lanterns and swimming pool. View of Cliffs at Mountain Park golf course and NC mountains
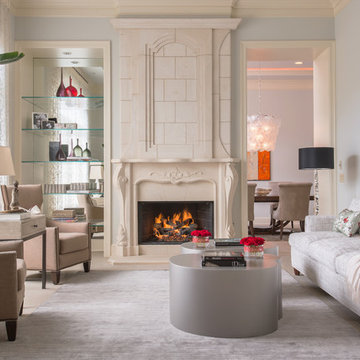
Michael Hunter
Transitional formal open concept living room in Austin with grey walls, a standard fireplace, limestone floors and a plaster fireplace surround.
Transitional formal open concept living room in Austin with grey walls, a standard fireplace, limestone floors and a plaster fireplace surround.
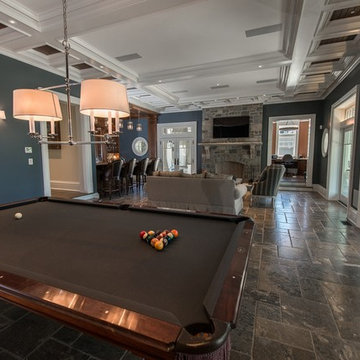
Photographer: Kevin Colquhoun
Photo of an expansive traditional enclosed living room in New York with blue walls, limestone floors, a stone fireplace surround and a wall-mounted tv.
Photo of an expansive traditional enclosed living room in New York with blue walls, limestone floors, a stone fireplace surround and a wall-mounted tv.
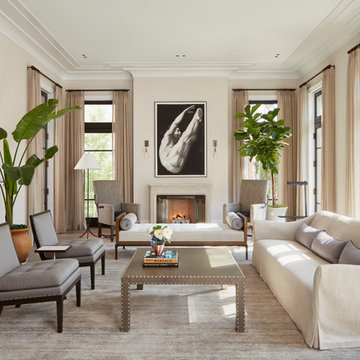
The space was designed to be both formal and relaxed for intimate get-togethers as well as casual family time. The full height windows and transoms fulfill the client’s desire for an abundance of natural light. Chesney’s Contre Coeur interior fireplace metal panel with custom mantel takes center stage in this sophisticated space.
Architecture, Design & Construction by BGD&C
Interior Design by Kaldec Architecture + Design
Exterior Photography: Tony Soluri
Interior Photography: Nathan Kirkman
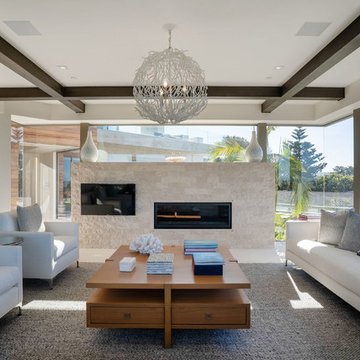
Inspiration for a large contemporary enclosed living room in San Diego with white walls, a ribbon fireplace, a tile fireplace surround, white floor, limestone floors and a wall-mounted tv.
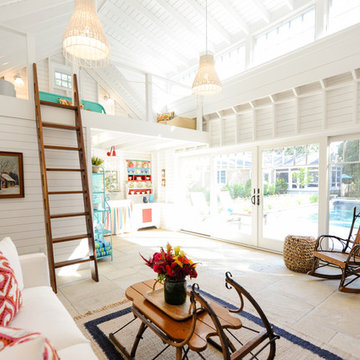
Beach style open concept living room in Boston with white walls, limestone floors, no fireplace and beige floor.
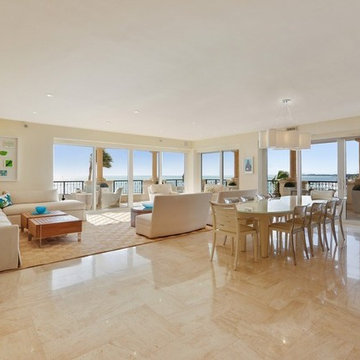
This is an example of an expansive tropical formal open concept living room in Miami with beige walls, limestone floors, no fireplace, no tv and beige floor.
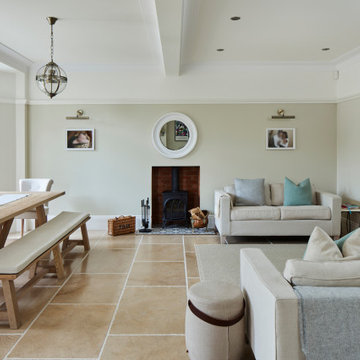
Photo by Chris Snook
Inspiration for a large traditional open concept living room in London with grey walls, limestone floors, a wood stove, a plaster fireplace surround, a freestanding tv, beige floor and coffered.
Inspiration for a large traditional open concept living room in London with grey walls, limestone floors, a wood stove, a plaster fireplace surround, a freestanding tv, beige floor and coffered.
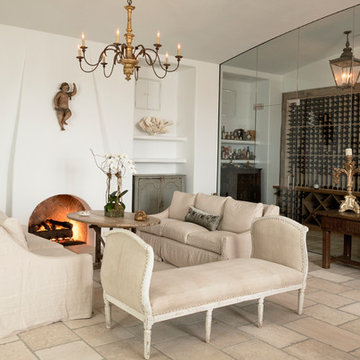
Jack Thompson Photography
This is an example of a mid-sized mediterranean enclosed living room in Houston with a home bar, white walls, limestone floors, a standard fireplace, a plaster fireplace surround and no tv.
This is an example of a mid-sized mediterranean enclosed living room in Houston with a home bar, white walls, limestone floors, a standard fireplace, a plaster fireplace surround and no tv.
Beige Living Room Design Photos with Limestone Floors
2