Beige Living Room Design Photos with No TV
Refine by:
Budget
Sort by:Popular Today
121 - 140 of 9,607 photos
Item 1 of 3
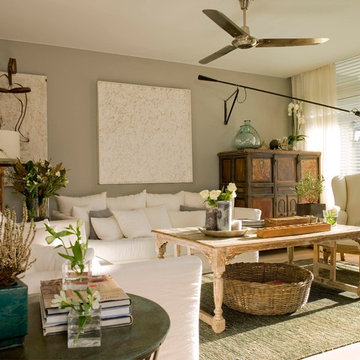
Mid-sized eclectic formal enclosed living room in Barcelona with grey walls, no fireplace and no tv.
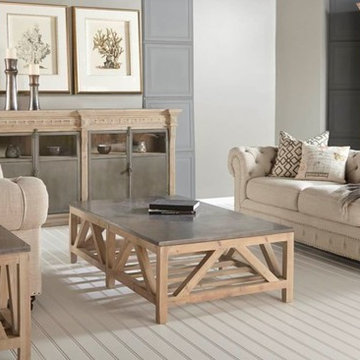
Orient Express' Bella Antique Collection products are made with natural stone, antiqued metal and reclaimed wood all give this Coastal Transitional room a warm and inviting environment.
Blue Stone Coffee Table
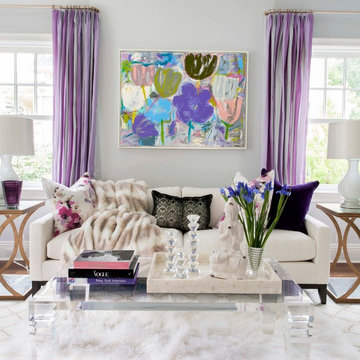
Photo of a mid-sized traditional enclosed living room in New York with grey walls, medium hardwood floors, no fireplace, no tv and brown floor.
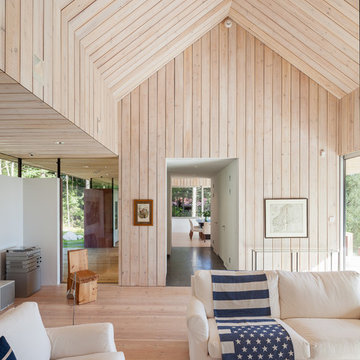
Michael Perlmutter
Photo of a large scandinavian formal open concept living room in Stockholm with light hardwood floors, beige walls, no fireplace and no tv.
Photo of a large scandinavian formal open concept living room in Stockholm with light hardwood floors, beige walls, no fireplace and no tv.
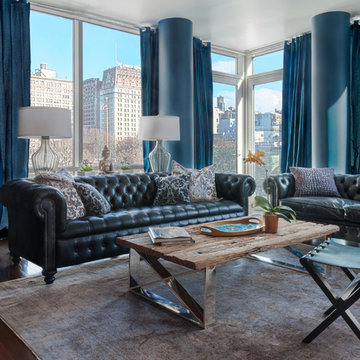
Industrial Chic Decor in the Union Square area in NYC. Photography by Steven Mays
Mid-sized contemporary living room in New York with blue walls, medium hardwood floors, no fireplace and no tv.
Mid-sized contemporary living room in New York with blue walls, medium hardwood floors, no fireplace and no tv.
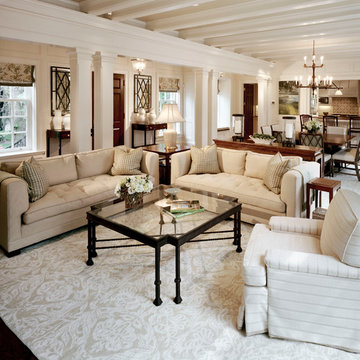
Charles Hilton Architects & Renee Byers LAPC
From grand estates, to exquisite country homes, to whole house renovations, the quality and attention to detail of a "Significant Homes" custom home is immediately apparent. Full time on-site supervision, a dedicated office staff and hand picked professional craftsmen are the team that take you from groundbreaking to occupancy. Every "Significant Homes" project represents 45 years of luxury homebuilding experience, and a commitment to quality widely recognized by architects, the press and, most of all....thoroughly satisfied homeowners. Our projects have been published in Architectural Digest 6 times along with many other publications and books. Though the lion share of our work has been in Fairfield and Westchester counties, we have built homes in Palm Beach, Aspen, Maine, Nantucket and Long Island.
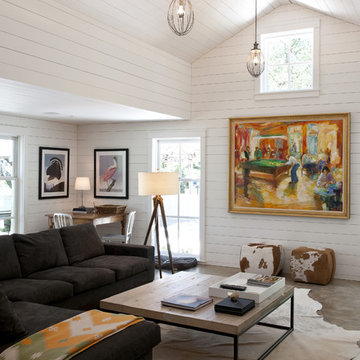
The family room stands where the old carport once stood. We re-used and modified the existing roof structure to create a relief from the otherwise 8'-0" ceilings in this home.
Photo by Casey Woods
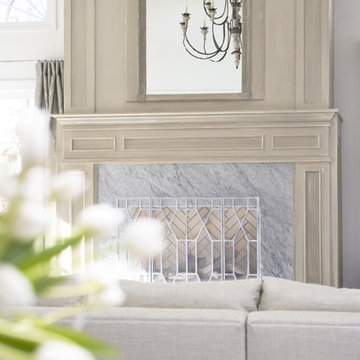
With its cedar shake roof and siding, complemented by Swannanoa stone, this lakeside home conveys the Nantucket style beautifully. The overall home design promises views to be enjoyed inside as well as out with a lovely screened porch with a Chippendale railing.
Throughout the home are unique and striking features. Antique doors frame the opening into the living room from the entry. The living room is anchored by an antique mirror integrated into the overmantle of the fireplace.
The kitchen is designed for functionality with a 48” Subzero refrigerator and Wolf range. Add in the marble countertops and industrial pendants over the large island and you have a stunning area. Antique lighting and a 19th century armoire are paired with painted paneling to give an edge to the much-loved Nantucket style in the master. Marble tile and heated floors give way to an amazing stainless steel freestanding tub in the master bath.
Rachael Boling Photography
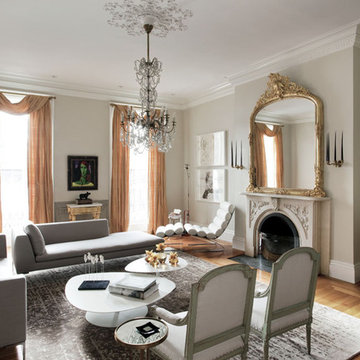
A living room styled with a balance of antique and minimalist pieces.
© Eric Roth Photography
Inspiration for a large eclectic living room in Boston with beige walls, medium hardwood floors, a standard fireplace, no tv and a stone fireplace surround.
Inspiration for a large eclectic living room in Boston with beige walls, medium hardwood floors, a standard fireplace, no tv and a stone fireplace surround.
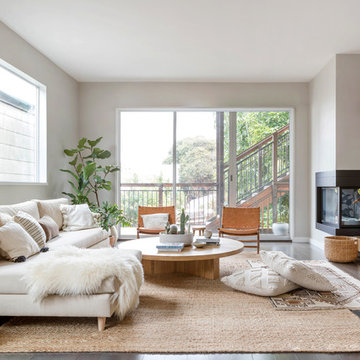
Interior Design & Styling Erin Roberts
Photography Huyen Do
Design ideas for a large scandinavian open concept living room in New York with grey walls, dark hardwood floors, a corner fireplace, a metal fireplace surround, no tv and brown floor.
Design ideas for a large scandinavian open concept living room in New York with grey walls, dark hardwood floors, a corner fireplace, a metal fireplace surround, no tv and brown floor.
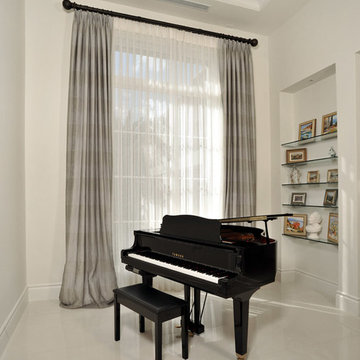
Inspiration for a mid-sized contemporary open concept living room in Miami with a music area, white walls, no tv, marble floors, no fireplace and beige floor.
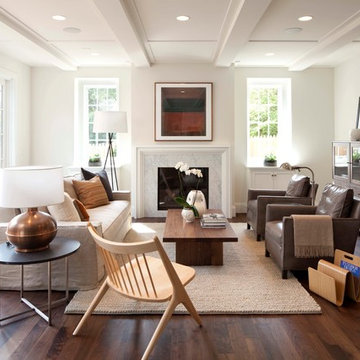
Furnishings by Room and Board
Inspiration for a large contemporary living room in Minneapolis with white walls, a standard fireplace and no tv.
Inspiration for a large contemporary living room in Minneapolis with white walls, a standard fireplace and no tv.
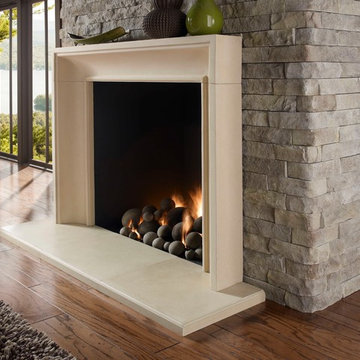
El Dorado Fireplace Surround
Design ideas for a large contemporary formal open concept living room in Sacramento with grey walls, dark hardwood floors, a standard fireplace, a stone fireplace surround, no tv and brown floor.
Design ideas for a large contemporary formal open concept living room in Sacramento with grey walls, dark hardwood floors, a standard fireplace, a stone fireplace surround, no tv and brown floor.

A pop of yellow brings positivity and warmth to this space, making the room feel happy.
Design ideas for a mid-sized transitional open concept living room in Chicago with grey walls, dark hardwood floors, a standard fireplace, a stone fireplace surround, no tv and brown floor.
Design ideas for a mid-sized transitional open concept living room in Chicago with grey walls, dark hardwood floors, a standard fireplace, a stone fireplace surround, no tv and brown floor.
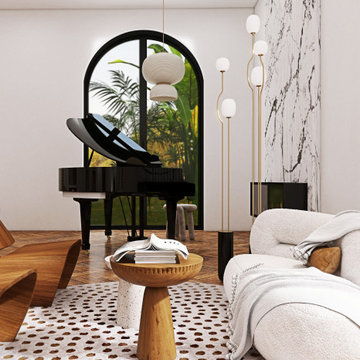
A new take on Japandi living. Distinct architectural elements found in European architecture from Spain and France, mixed with layout decisions of eastern philosophies, grounded in a warm minimalist color scheme, with lots of natural elements and textures. The room has been cleverly divided into different zones, for reading, gathering, relaxing by the fireplace, or playing the family’s heirloom baby grand piano.

Inspiration for a large traditional formal open concept living room in Boise with white walls, light hardwood floors, a standard fireplace, no tv, brown floor and exposed beam.
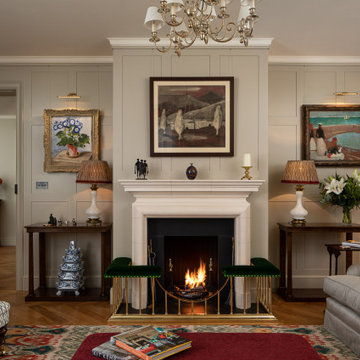
Photo of a large traditional enclosed living room in London with medium hardwood floors, a standard fireplace, no tv, panelled walls, grey walls and brown floor.
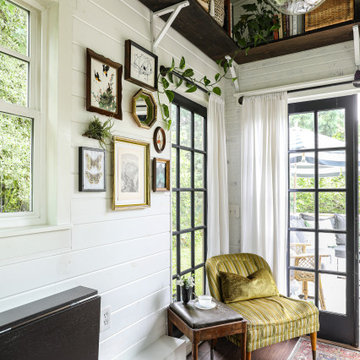
A modern-meets-vintage farmhouse-style tiny house designed and built by Parlour & Palm in Portland, Oregon. This adorable space may be small, but it is mighty, and includes a kitchen, bathroom, living room, sleeping loft, and outdoor deck. Many of the features - including cabinets, shelves, hardware, lighting, furniture, and outlet covers - are salvaged and recycled.
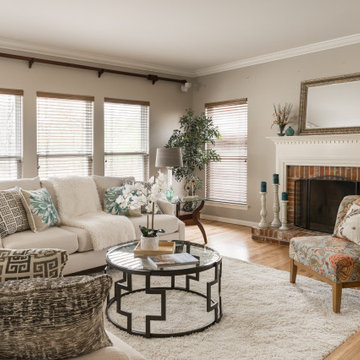
Inspiration for a large transitional open concept living room in St Louis with grey walls, medium hardwood floors, a standard fireplace, a brick fireplace surround, brown floor and no tv.
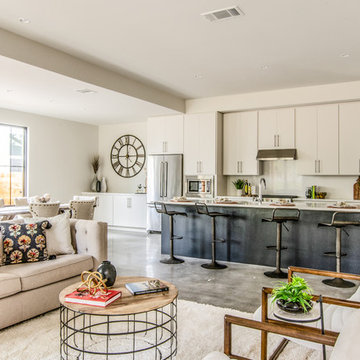
Inspiration for a contemporary formal open concept living room in Austin with beige walls, concrete floors, no fireplace, no tv and grey floor.
Beige Living Room Design Photos with No TV
7