Beige Living Room Design Photos with No TV
Refine by:
Budget
Sort by:Popular Today
161 - 180 of 9,605 photos
Item 1 of 3
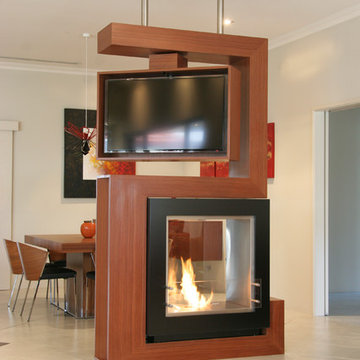
Which one, 5 or 2? That depends on your perspective. Nevertheless in regards function this unit can do 2 or 5 things:
1. TV unit with a 270 degree rotation angle
2. Media console
3. See Through Fireplace
4. Room Divider
5. Mirror Art.
Designer Debbie Anastassiou - Despina Design.
Cabinetry by Touchwood Interiors
Photography by Pearlin Design & Photography
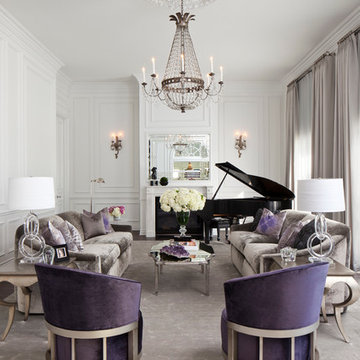
Interiors by SFA Design
Photography by Meghan Beierle-O'Brien
Photo of a large transitional enclosed living room in Los Angeles with a music area, a standard fireplace, white walls, dark hardwood floors, a wood fireplace surround, no tv and brown floor.
Photo of a large transitional enclosed living room in Los Angeles with a music area, a standard fireplace, white walls, dark hardwood floors, a wood fireplace surround, no tv and brown floor.
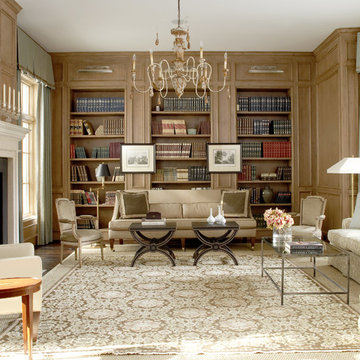
Design ideas for a large traditional enclosed living room in Houston with a library, dark hardwood floors, a standard fireplace, beige walls, a wood fireplace surround, no tv and brown floor.
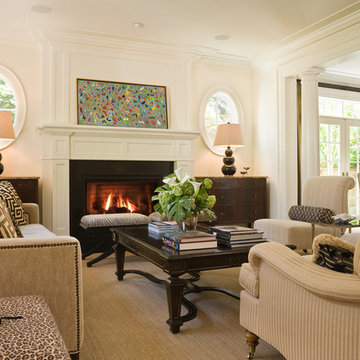
Photo of a traditional formal living room in Seattle with white walls, a standard fireplace and no tv.
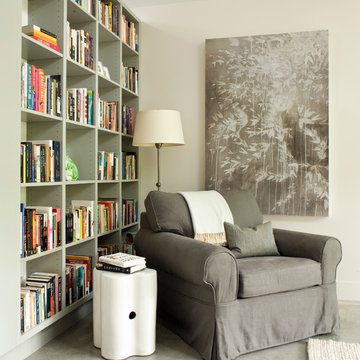
With a brilliant bookcase backdrop, a comfortable and cozy upholstered chair complete with warm throw blanket and ample light for reading is an inviting nook in the Master Bedroom. Photo by Angie Seckinger.
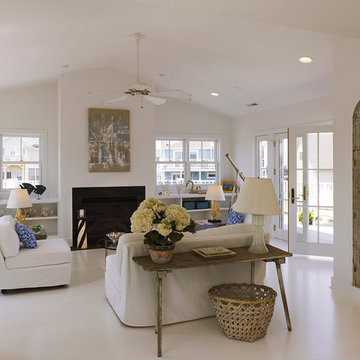
Design ideas for a large traditional formal enclosed living room in DC Metro with white walls, a standard fireplace, no tv and beige floor.
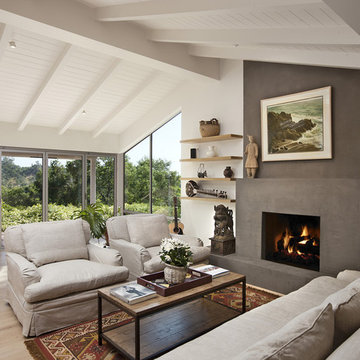
Architect: Richard Warner
General Contractor: Allen Construction
Photo Credit: Jim Bartsch
Award Winner: Master Design Awards, Best of Show
Inspiration for a mid-sized contemporary open concept living room in Santa Barbara with a standard fireplace, a plaster fireplace surround, white walls, light hardwood floors and no tv.
Inspiration for a mid-sized contemporary open concept living room in Santa Barbara with a standard fireplace, a plaster fireplace surround, white walls, light hardwood floors and no tv.
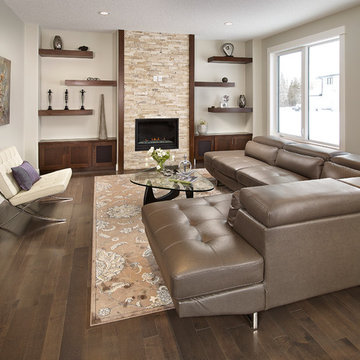
Maple stained custom cabinets
Photo of a large contemporary living room in Edmonton with grey walls and no tv.
Photo of a large contemporary living room in Edmonton with grey walls and no tv.
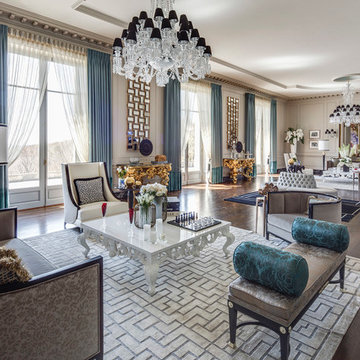
Expansive traditional formal open concept living room in New York with beige walls, dark hardwood floors, no fireplace, no tv and brown floor.
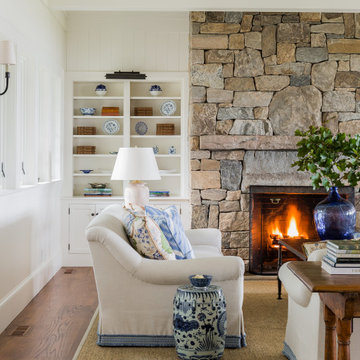
Harbor View is a modern-day interpretation of the shingled vacation houses of its seaside community. The gambrel roof, horizontal, ground-hugging emphasis, and feeling of simplicity, are all part of the character of the place.
While fitting in with local traditions, Harbor View is meant for modern living. The kitchen is a central gathering spot, open to the main combined living/dining room and to the waterside porch. One easily moves between indoors and outdoors.
The house is designed for an active family, a couple with three grown children and a growing number of grandchildren. It is zoned so that the whole family can be there together but retain privacy. Living, dining, kitchen, library, and porch occupy the center of the main floor. One-story wings on each side house two bedrooms and bathrooms apiece, and two more bedrooms and bathrooms and a study occupy the second floor of the central block. The house is mostly one room deep, allowing cross breezes and light from both sides.
The porch, a third of which is screened, is a main dining and living space, with a stone fireplace offering a cozy place to gather on summer evenings.
A barn with a loft provides storage for a car or boat off-season and serves as a big space for projects or parties in summer.
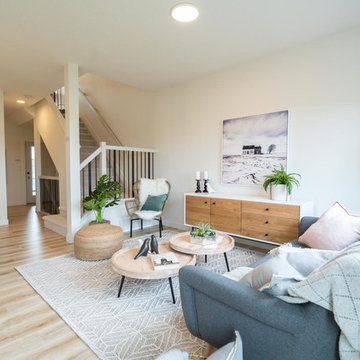
Mid-sized scandinavian open concept living room in Edmonton with white walls, light hardwood floors, no fireplace, no tv and beige floor.
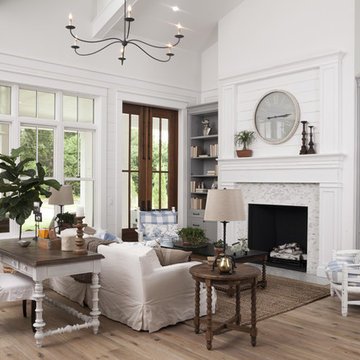
This is an example of a country open concept living room in Tampa with white walls, medium hardwood floors, a standard fireplace and no tv.
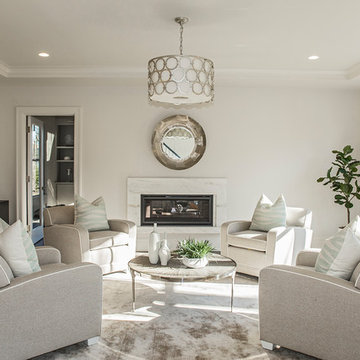
Inspiration for a transitional formal enclosed living room in New York with white walls, dark hardwood floors, a ribbon fireplace, no tv and brown floor.
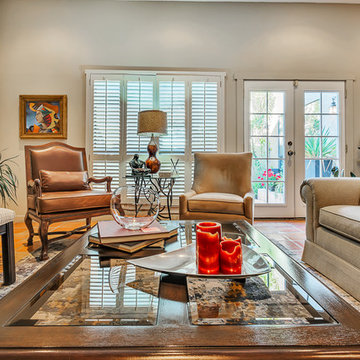
Photo of a mid-sized formal enclosed living room in Austin with beige walls, terra-cotta floors, a standard fireplace, a plaster fireplace surround, no tv and brown floor.
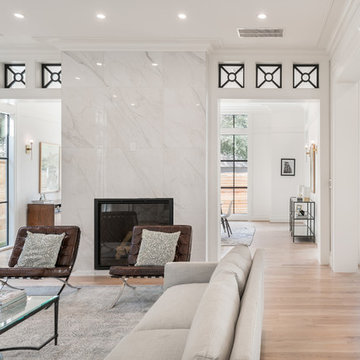
AMBIA Photography
Inspiration for a large contemporary formal open concept living room in Houston with white walls, light hardwood floors, a standard fireplace, a stone fireplace surround, no tv and beige floor.
Inspiration for a large contemporary formal open concept living room in Houston with white walls, light hardwood floors, a standard fireplace, a stone fireplace surround, no tv and beige floor.
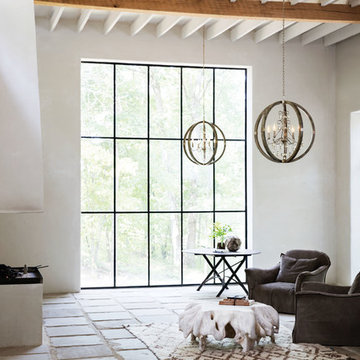
Photo of a mid-sized mediterranean formal open concept living room in Chicago with white walls, terra-cotta floors, no fireplace, no tv and multi-coloured floor.
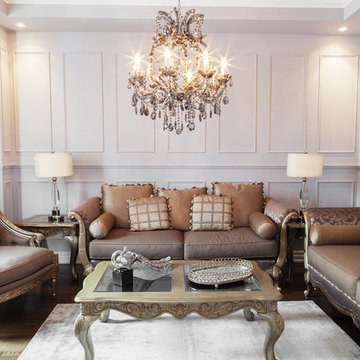
Photo of a mid-sized traditional formal enclosed living room in Toronto with white walls, dark hardwood floors, no fireplace, no tv and brown floor.
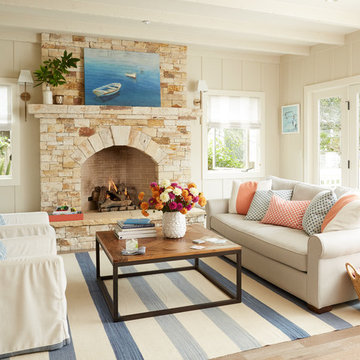
Mid-sized beach style formal enclosed living room in San Francisco with beige walls, a standard fireplace, no tv, light hardwood floors, a stone fireplace surround and brown floor.
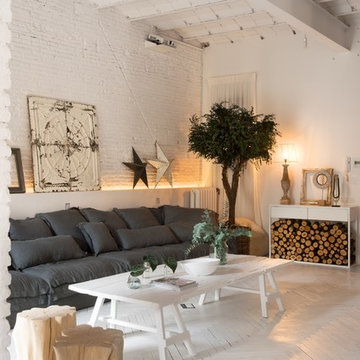
Carlos Muntadas
Photo of a mid-sized scandinavian formal open concept living room in Other with white walls, painted wood floors and no tv.
Photo of a mid-sized scandinavian formal open concept living room in Other with white walls, painted wood floors and no tv.
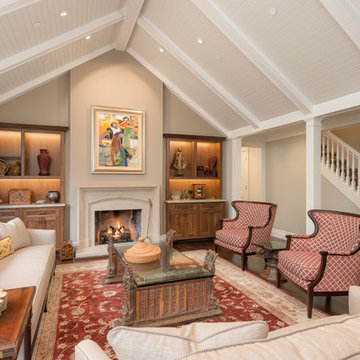
Charming Old World meets new, open space planning concepts. This Ranch Style home turned English Cottage maintains very traditional detailing and materials on the exterior, but is hiding a more transitional floor plan inside. The 49 foot long Great Room brings together the Kitchen, Family Room, Dining Room, and Living Room into a singular experience on the interior. By turning the Kitchen around the corner, the remaining elements of the Great Room maintain a feeling of formality for the guest and homeowner's experience of the home. A long line of windows affords each space fantastic views of the rear yard.
Nyhus Design Group - Architect
Ross Pushinaitis - Photography
Beige Living Room Design Photos with No TV
9