Beige Living Room Design Photos with Panelled Walls
Refine by:
Budget
Sort by:Popular Today
121 - 140 of 257 photos
Item 1 of 3
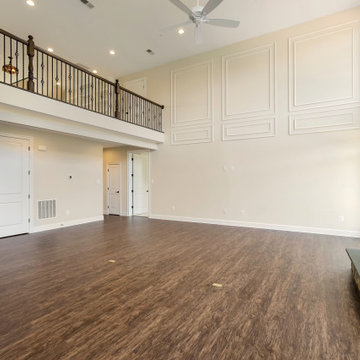
This is an example of a large country formal open concept living room in DC Metro with no tv, beige walls, laminate floors, a standard fireplace, a stone fireplace surround, brown floor, vaulted and panelled walls.
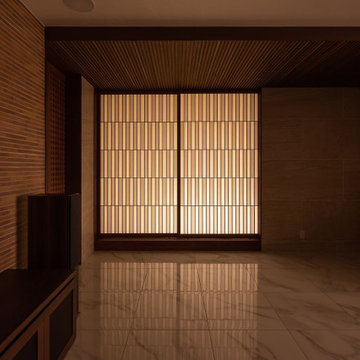
リビングルームと畳コーナーとの境目の空間も夜になると様相が一変します。市松状に貼り替えられた(濃い色の部分が障子紙の二重張り)デザイン障子が昼間とは違って輝き始め、規則正しく整然と並べられた光の濃淡を愉しむことができます。
This is an example of a large asian formal open concept living room in Osaka with brown walls, ceramic floors, a wall-mounted tv, white floor, wood and panelled walls.
This is an example of a large asian formal open concept living room in Osaka with brown walls, ceramic floors, a wall-mounted tv, white floor, wood and panelled walls.
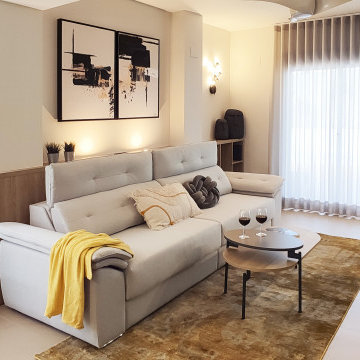
¿Te gustaría tener este salón?
Este concretamente lo hemos diseñado para nuestro cliente, que reside en un adosado en San Antonio de Benagéber.
Cuando llegamos a su casa la primera vez, fuimos conscientes del potencial que tenía el espacio y lo mal aprovechado que estaba, aparte de responder a una decoración bastante «anárquica», que te transmitía un poquito de desasosiego…
Requerimientos: Aprovechamiento del espacio, cocina semi abierta, barra en cocina y distintas zonas para disfrutarlas en distintos momentos; todo ello con una estética actual y contemporánea que aporte orden y calidez sin perder la esencia de quien lo va a disfrutar.
Salvando los condicionantes intrínsecos de la planta (escalera central, cambio de alturas de techo y varias ventanas), la propuesta fue clara, una zona de relax con una zona de lectura, estantería hasta el techo y un espejo circular que aporta amplitud y ofrece una zona de recibidor y una chimenea de bioetanol dividiendo los espacios. Otra zona de comedor ubicada en el centro de la sala y una zona de estar junto a la piscina y la cocina.
La estética contemporánea y racional, se alinea con los gustos de una pareja joven y dinámica que quiere sacar el mayor provecho de su vivienda para disfrutarla solos y en compañía.
Hemos separado parcialmente la cocina del salón, dejando una cómoda apertura con una barra, ideal para desayunar o simplemente charlar, haciendo un nexo entre salón y cocina. Todo ello queda integrado por un panelado ranurado gris grafito, que se compensa estéticamente con el roble del resto del mobiliario, donde se ubica la televisión.
A su vez, para salvar los pilares de la trasera del sofá, diseñamos un mueble que además de incluir una librería baja lateral (de idéntico diseño en la zona de lectura), integramos ambos elementos arquitectónicos, obteniendo una repisa de apoyo donde disponemos de iluminación secundaria.
En definitiva, un espacio diseñado para disfrutar.
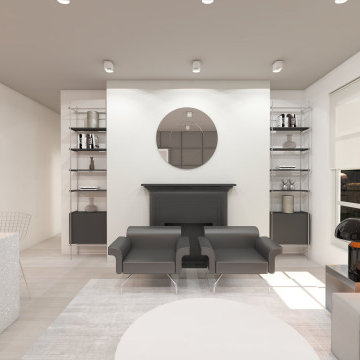
Design concept for a flat within a Georgian townhouse in Clerkenwell. The project involves reconfiguration of the existing floor plan to create an open plan space.
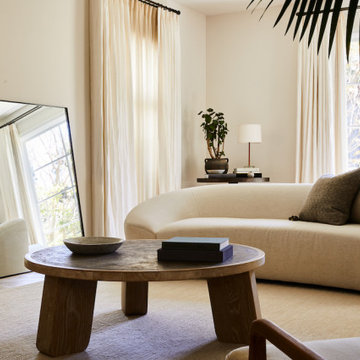
Californian modern living space that highlights x with x materials used.
Photo of a mid-sized contemporary formal living room in Orange County with beige walls, light hardwood floors, no fireplace, a built-in media wall, beige floor, exposed beam and panelled walls.
Photo of a mid-sized contemporary formal living room in Orange County with beige walls, light hardwood floors, no fireplace, a built-in media wall, beige floor, exposed beam and panelled walls.
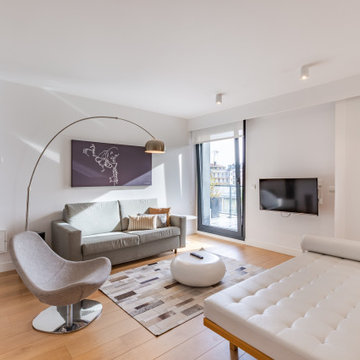
Scandinavian living room in Other with white walls, light hardwood floors, beige floor and panelled walls.
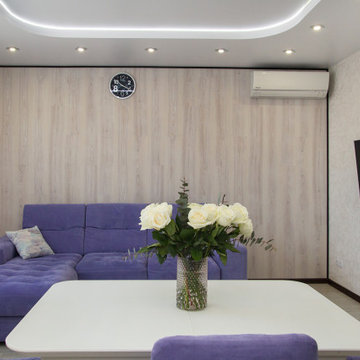
Квартира в монолитном доме для 4 человек.
Реализация 2016-2018 год.
Photo of a contemporary living room in Other with white walls, laminate floors, a wall-mounted tv, beige floor, recessed and panelled walls.
Photo of a contemporary living room in Other with white walls, laminate floors, a wall-mounted tv, beige floor, recessed and panelled walls.
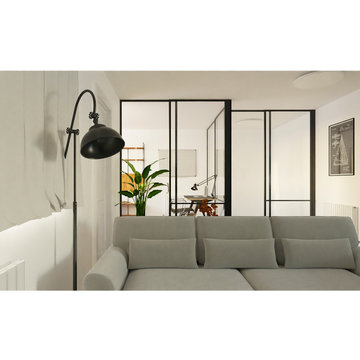
Salón comedor y cocina
Design ideas for a large modern living room in Other with white walls, vinyl floors, grey floor and panelled walls.
Design ideas for a large modern living room in Other with white walls, vinyl floors, grey floor and panelled walls.
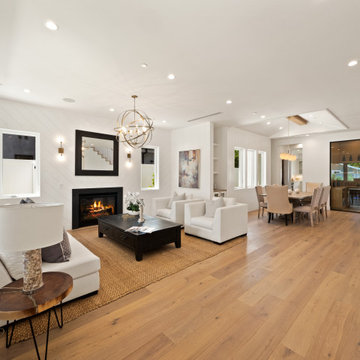
Photo of a large country formal open concept living room in Los Angeles with white walls, light hardwood floors, a standard fireplace, a plaster fireplace surround, no tv and panelled walls.
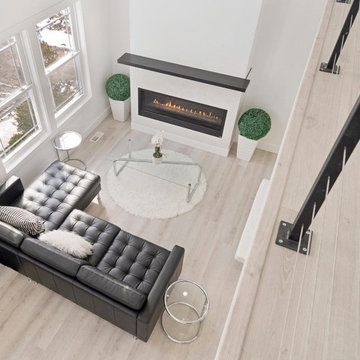
Design ideas for a large modern formal loft-style living room in Newark with white walls, light hardwood floors, a standard fireplace, a wood fireplace surround, a wall-mounted tv, brown floor, vaulted and panelled walls.
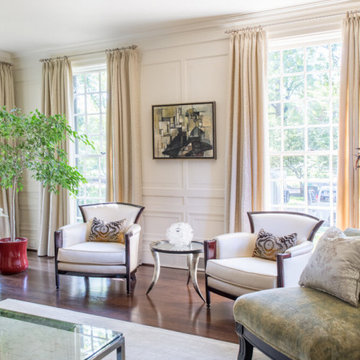
Project by Wiles Design Group. Their Cedar Rapids-based design studio serves the entire Midwest, including Iowa City, Dubuque, Davenport, and Waterloo, as well as North Missouri and St. Louis.
For more about Wiles Design Group, see here: https://wilesdesigngroup.com/
To learn more about this project, see here: https://wilesdesigngroup.com/refined-family-home
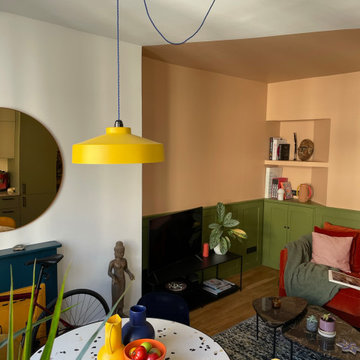
The use of colour is used to differentiate spaces and elongate the room so spacialy feel bigger.
This is an example of a small contemporary open concept living room in Paris with multi-coloured walls, light hardwood floors and panelled walls.
This is an example of a small contemporary open concept living room in Paris with multi-coloured walls, light hardwood floors and panelled walls.
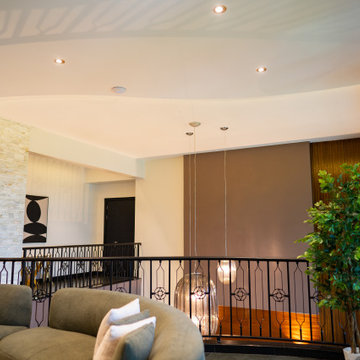
Design ideas for a large modern open concept living room in Other with porcelain floors, no fireplace, a built-in media wall, grey floor, coffered and panelled walls.
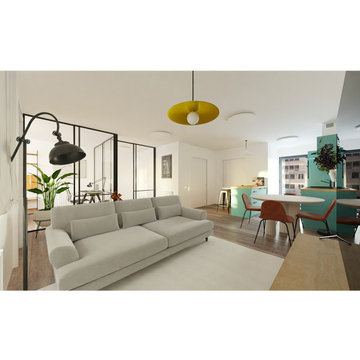
Salón comedor y cocina
Inspiration for a large modern living room in Other with white walls, vinyl floors, grey floor and panelled walls.
Inspiration for a large modern living room in Other with white walls, vinyl floors, grey floor and panelled walls.
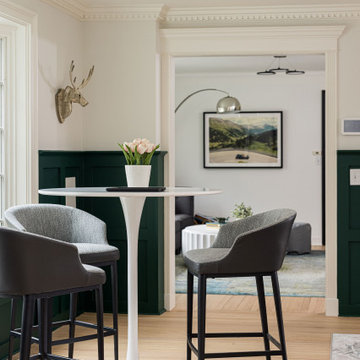
Rich emerald greens combined with an elegant black and white color palette elevate this adult recreation room into a formal and modern space fit for hosting.
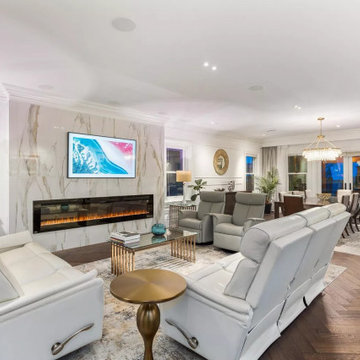
Inspiration for a large traditional open concept living room in Vancouver with white walls, dark hardwood floors, a ribbon fireplace, a tile fireplace surround, a wall-mounted tv, brown floor and panelled walls.
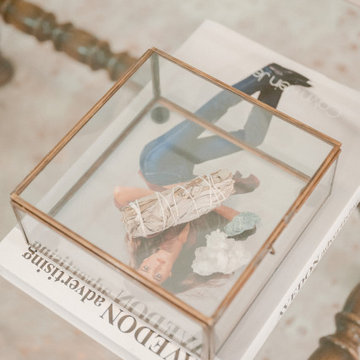
Photo of an eclectic open concept living room in Austin with grey walls, a wall-mounted tv and panelled walls.
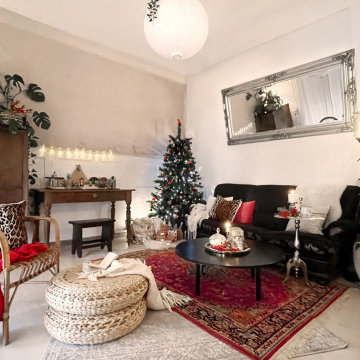
Design ideas for a mid-sized eclectic living room in Rome with beige walls, marble floors, a freestanding tv, beige floor and panelled walls.
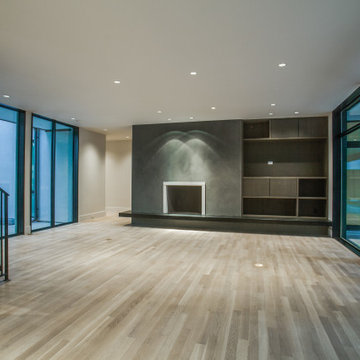
Design ideas for an expansive modern open concept living room in Dallas with beige walls, light hardwood floors, a standard fireplace, a plaster fireplace surround, a built-in media wall and panelled walls.
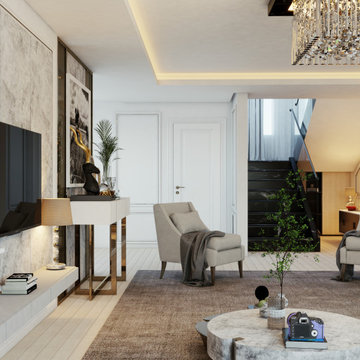
Design ideas for a large midcentury enclosed living room in Other with a music area, white walls, a wall-mounted tv, white floor and panelled walls.
Beige Living Room Design Photos with Panelled Walls
7