Beige Living Room Design Photos with Porcelain Floors
Refine by:
Budget
Sort by:Popular Today
181 - 200 of 1,825 photos
Item 1 of 3
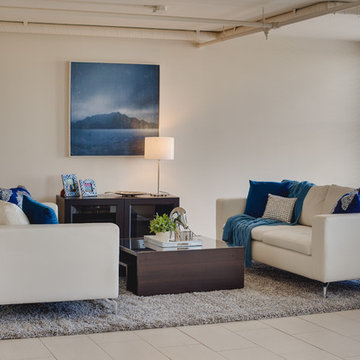
Inspiration for a small modern open concept living room in Phoenix with grey walls and porcelain floors.
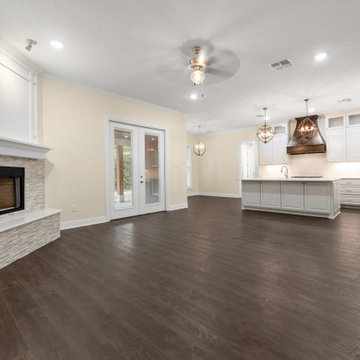
Open concept first floor with living room, kitchen, and dining room.
Inspiration for a mid-sized traditional formal open concept living room in Austin with beige walls, porcelain floors, a corner fireplace and brown floor.
Inspiration for a mid-sized traditional formal open concept living room in Austin with beige walls, porcelain floors, a corner fireplace and brown floor.
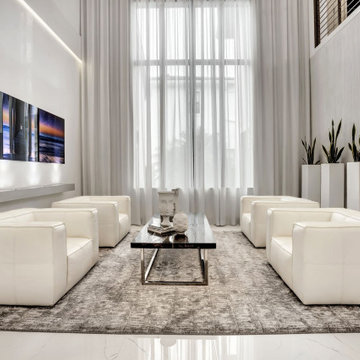
Beautiful and interesting are a perfect combination
Photo of a mid-sized contemporary formal open concept living room in Miami with white walls, porcelain floors, white floor, coffered and wood walls.
Photo of a mid-sized contemporary formal open concept living room in Miami with white walls, porcelain floors, white floor, coffered and wood walls.
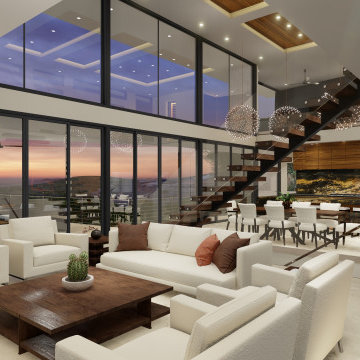
Two-story living space
Design ideas for a modern open concept living room in Phoenix with white walls, porcelain floors and white floor.
Design ideas for a modern open concept living room in Phoenix with white walls, porcelain floors and white floor.
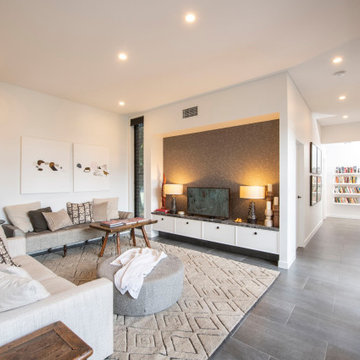
Inspiration for a large contemporary living room in Other with white walls, porcelain floors, a freestanding tv and grey floor.
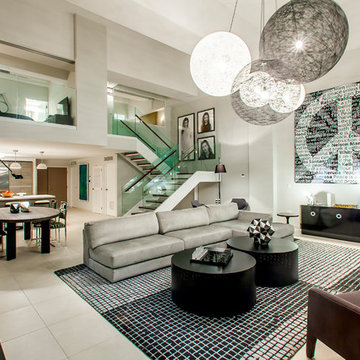
Inspiration for a large contemporary formal open concept living room in Miami with grey walls, porcelain floors, no fireplace, a freestanding tv and beige floor.
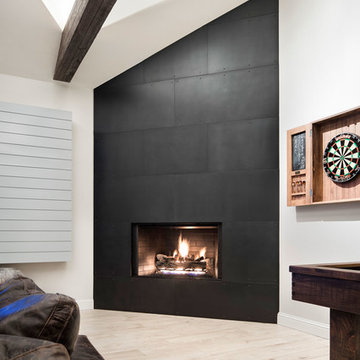
hot rolled steel at fireplace • cypress Tex-Gap at TV surround • reclaimed barn wood beams • Benjamin Moore hc 170 "stonington gray" paint in eggshell at walls • LED lighting along beam • Ergon Wood Talk Series 9 x 36 floor tile • photography by Paul Finkel 2017
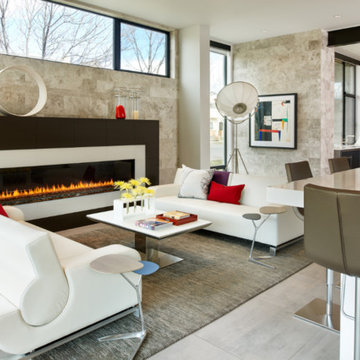
This is an example of a mid-sized contemporary formal open concept living room in Denver with grey walls, a ribbon fireplace, no tv, porcelain floors, a tile fireplace surround and grey floor.
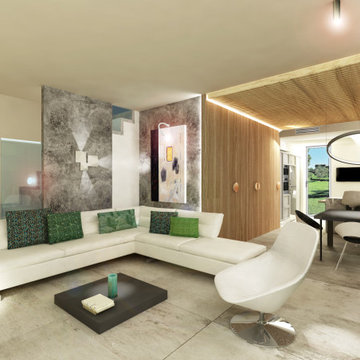
La vista della zona living, biglietto da visita di un open space, nel quale spicca, tra gli altri, il soffitto in doghe di legno, direttamente collegato alla boiserie realizzata nello stesso materiale, ideata con lo scopo di nascondere porte ed armadiature varie.
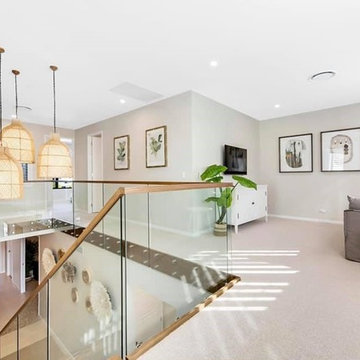
When entering upstairs there is a comfortable living space, more for everyday use and toned down, however with beautiful materials and colours used.
This is an example of a mid-sized tropical open concept living room in Gold Coast - Tweed with porcelain floors, a wall-mounted tv and white floor.
This is an example of a mid-sized tropical open concept living room in Gold Coast - Tweed with porcelain floors, a wall-mounted tv and white floor.
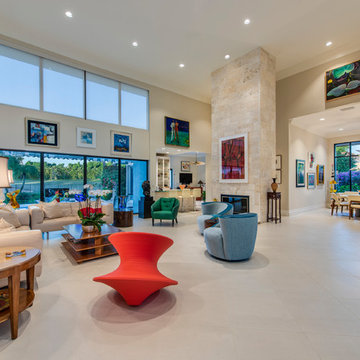
Jay Greene Photography
Photo of a large contemporary formal open concept living room in Other with a standard fireplace, beige floor, beige walls, porcelain floors, a tile fireplace surround and no tv.
Photo of a large contemporary formal open concept living room in Other with a standard fireplace, beige floor, beige walls, porcelain floors, a tile fireplace surround and no tv.
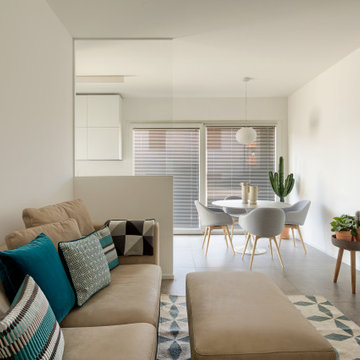
Il living di questo appartamento è inondato dalla luce della grande porta finestra scorrevole. e' un ambiente unico che comprende la zona divano, il dining con il tavolo tondo Tulip e la piccola ma funzionale cucina in nicchia con un'altra porta finestra dedicata che da accesso alla lavanderia realizzata nel grande terrazzo esterno
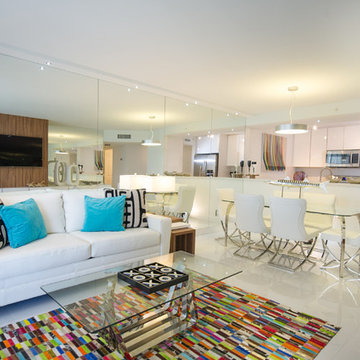
A Waylett Photography
This is an example of a small modern open concept living room in Miami with white walls, porcelain floors, a wall-mounted tv, no fireplace and white floor.
This is an example of a small modern open concept living room in Miami with white walls, porcelain floors, a wall-mounted tv, no fireplace and white floor.
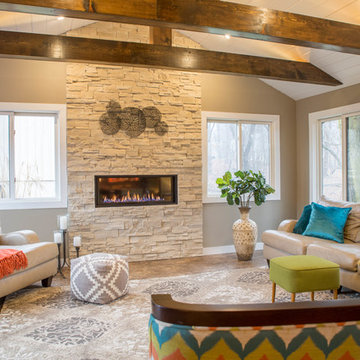
The fireplace and wood beams bring warmth and coziness to this fun gathering space.
---
Project by Wiles Design Group. Their Cedar Rapids-based design studio serves the entire Midwest, including Iowa City, Dubuque, Davenport, and Waterloo, as well as North Missouri and St. Louis.
For more about Wiles Design Group, see here: https://wilesdesigngroup.com/
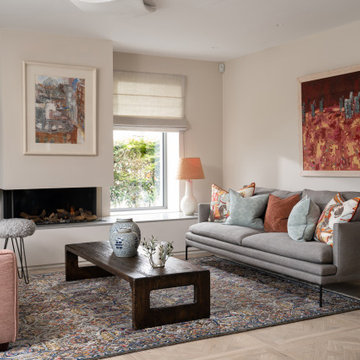
Large format 80x80cm Versaille Almond porcelain panels
Design ideas for a mid-sized scandinavian living room in Belfast with porcelain floors.
Design ideas for a mid-sized scandinavian living room in Belfast with porcelain floors.
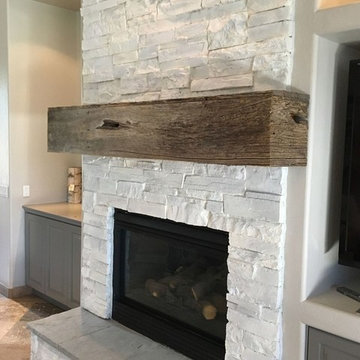
Inspiration for a mid-sized transitional formal open concept living room in Phoenix with beige walls, porcelain floors, a standard fireplace, a stone fireplace surround, no tv and multi-coloured floor.
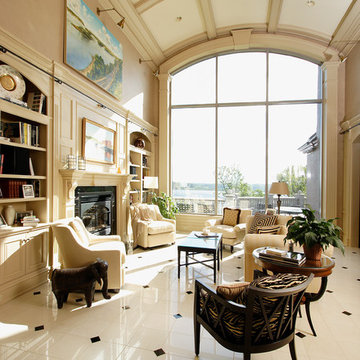
Ahmann Design, Inc.
Design ideas for a large traditional formal open concept living room in Cedar Rapids with porcelain floors and a wood fireplace surround.
Design ideas for a large traditional formal open concept living room in Cedar Rapids with porcelain floors and a wood fireplace surround.
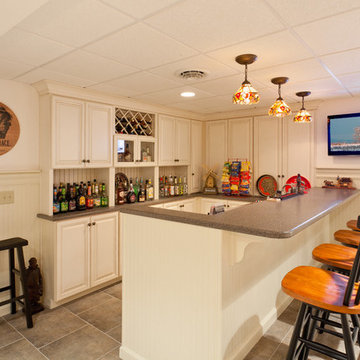
This is an example of a mid-sized traditional open concept living room in Other with beige walls, a wall-mounted tv, a home bar, porcelain floors and no fireplace.
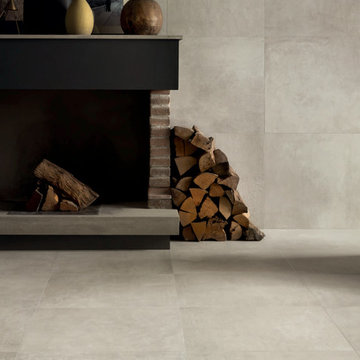
Design ideas for a mid-sized contemporary formal open concept living room in Other with white walls, porcelain floors, a corner fireplace, a brick fireplace surround, no tv and white floor.
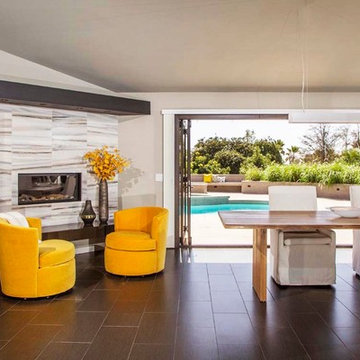
Photo of a mid-sized contemporary open concept living room in San Diego with grey walls, porcelain floors, a corner fireplace, a stone fireplace surround and brown floor.
Beige Living Room Design Photos with Porcelain Floors
10