Beige Living Room Design Photos with Porcelain Floors
Refine by:
Budget
Sort by:Popular Today
161 - 180 of 1,820 photos
Item 1 of 3
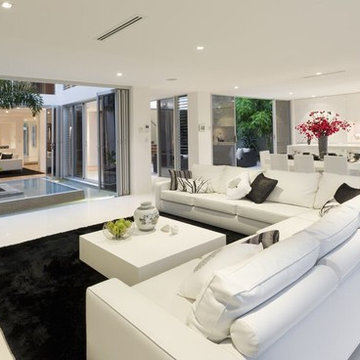
Large contemporary formal open concept living room in Los Angeles with white walls, porcelain floors, a freestanding tv and white floor.
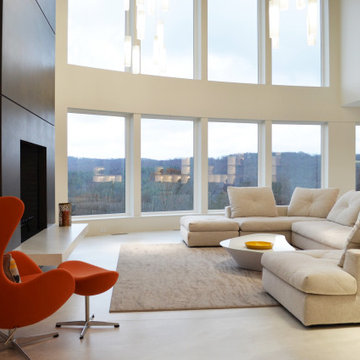
Photo of a large modern formal open concept living room in New York with porcelain floors, a two-sided fireplace and a stone fireplace surround.
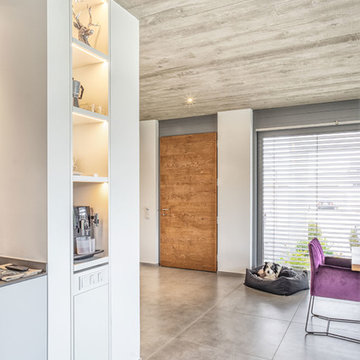
Das Entree des Hauses steht in direktem Bezug zum offenen Wohn- und Essbereich. Wohnlich einladend im Erdgeschoß, die Sichtbetondecke, lebendig und natürlich durch Brettschalung. Die grauen, großformatigen Fliesen, raumhohe hellgraue Holzfenster und weiße, raumhohe Türen und Wandschränke in hochwertigem Schreinerausbau stehen in schönem Kontrast zur Eiche querfurnierten Eingangstür und den farblichen Akzenten in der Einrichtung.
Fotos: Timo Lang
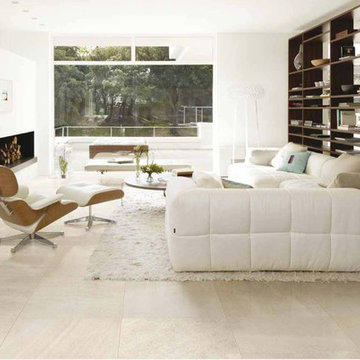
This modern living room has white porcelain tiles that are lightly textured. There are different colors, from light grey, dark grey, brown and Ivory which is the color shown.
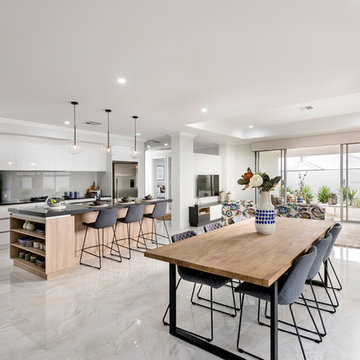
D-Max
Photo of a large contemporary open concept living room in Perth with white walls, porcelain floors, a wall-mounted tv and white floor.
Photo of a large contemporary open concept living room in Perth with white walls, porcelain floors, a wall-mounted tv and white floor.
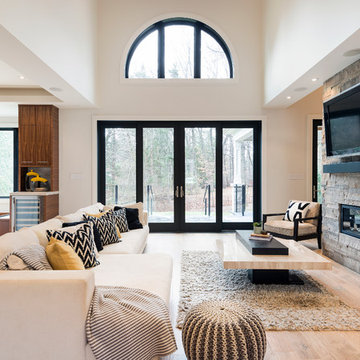
Ryan Fung Photography
Photo of a large transitional open concept living room in Toronto with white walls, porcelain floors, a two-sided fireplace, a stone fireplace surround and a wall-mounted tv.
Photo of a large transitional open concept living room in Toronto with white walls, porcelain floors, a two-sided fireplace, a stone fireplace surround and a wall-mounted tv.
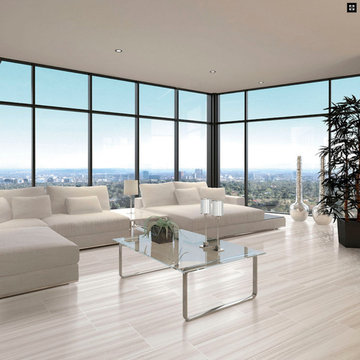
Design ideas for a large modern formal living room in Miami with porcelain floors and white floor.
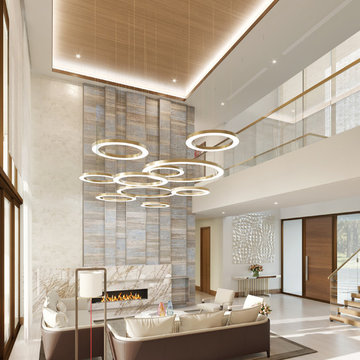
Equilibrium Interior Design Inc
Photo of an expansive contemporary open concept living room in Miami with porcelain floors, a ribbon fireplace, a stone fireplace surround and beige floor.
Photo of an expansive contemporary open concept living room in Miami with porcelain floors, a ribbon fireplace, a stone fireplace surround and beige floor.
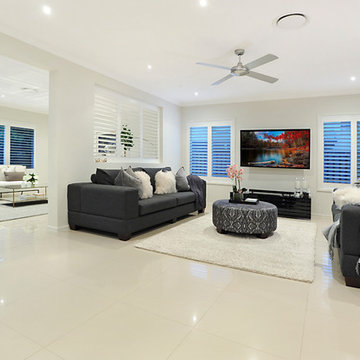
Mopoke
Design ideas for a modern open concept living room in Brisbane with porcelain floors, beige floor, white walls and a wall-mounted tv.
Design ideas for a modern open concept living room in Brisbane with porcelain floors, beige floor, white walls and a wall-mounted tv.
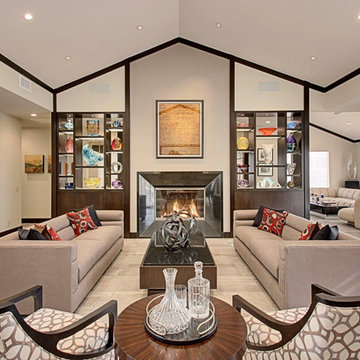
Peak Photography
Inspiration for a large contemporary open concept living room in Los Angeles with beige walls, porcelain floors, a standard fireplace, a stone fireplace surround and no tv.
Inspiration for a large contemporary open concept living room in Los Angeles with beige walls, porcelain floors, a standard fireplace, a stone fireplace surround and no tv.
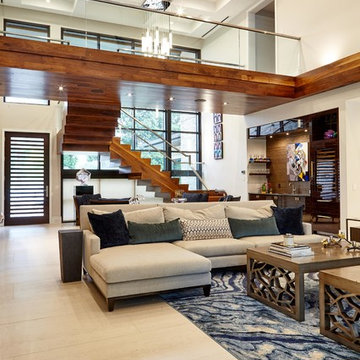
Joshua Curry Photography, Rick Ricozzi Photography
Design ideas for a large midcentury open concept living room in Wilmington with beige walls, porcelain floors, a ribbon fireplace, a stone fireplace surround, a wall-mounted tv and beige floor.
Design ideas for a large midcentury open concept living room in Wilmington with beige walls, porcelain floors, a ribbon fireplace, a stone fireplace surround, a wall-mounted tv and beige floor.
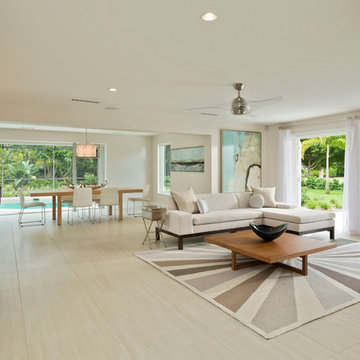
An old style Florida home with small rooms was opened up to provide this amazing contemporary space with an airy indoor-outdoor living. French doors were added to the right side of the living area and the back wall was removed and replace with glass stacking doors to provide access to the fabulous Naples outdoors. Clean lines make this easy-care living home a perfect retreat from the cold northern winters.
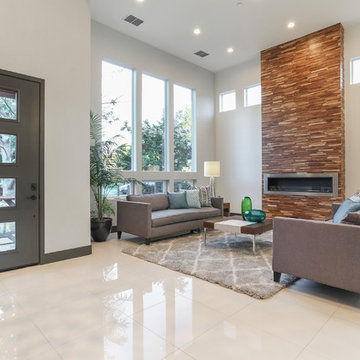
This is an example of a large contemporary formal open concept living room in Sacramento with white walls, porcelain floors, a ribbon fireplace, a stone fireplace surround, no tv and white floor.
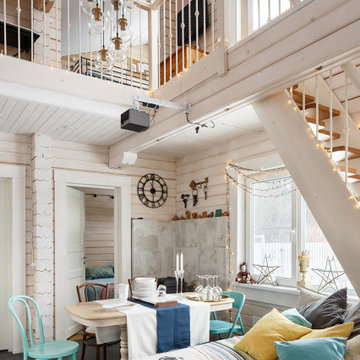
Mid-sized scandinavian open concept living room in Saint Petersburg with white walls, porcelain floors, a wood stove, a metal fireplace surround, a built-in media wall, black floor, timber and wood walls.
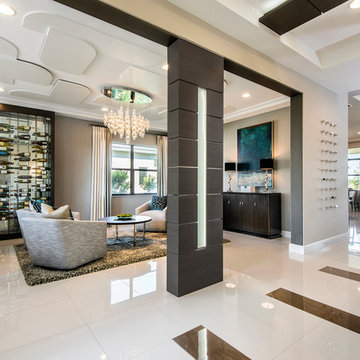
The overall design is Transitional with a nod to Mid-Century Modern & Other Retro-Centric Design Styles
Starting with the foyer entry, Obeche quartered-cut veneer columns, with 1” polished aluminum reveal, the stage is set for an interior that is anything but ordinary.
The foyer also shows a unique inset flooring pattern, combining 24”x24” White Polished porcelain, with insets of 12” x 24” High Gloss Taupe Wood-Look Planks
The open, airy entry leads to a bold, yet playful lounge-like club room; featuring blown glass bubble chandelier, functional bar area with display, and one-of-a-kind layered pattern ceiling detail.
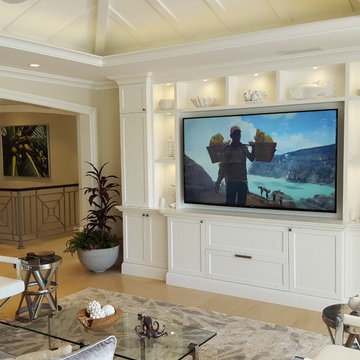
Built in 1998, the 2,800 sq ft house was lacking the charm and amenities that the location justified. The idea was to give it a "Hawaiiana" plantation feel.
Exterior renovations include staining the tile roof and exposing the rafters by removing the stucco soffits and adding brackets.
Smooth stucco combined with wood siding, expanded rear Lanais, a sweeping spiral staircase, detailed columns, balustrade, all new doors, windows and shutters help achieve the desired effect.
On the pool level, reclaiming crawl space added 317 sq ft. for an additional bedroom suite, and a new pool bathroom was added.
On the main level vaulted ceilings opened up the great room, kitchen, and master suite. Two small bedrooms were combined into a fourth suite and an office was added. Traditional built-in cabinetry and moldings complete the look.
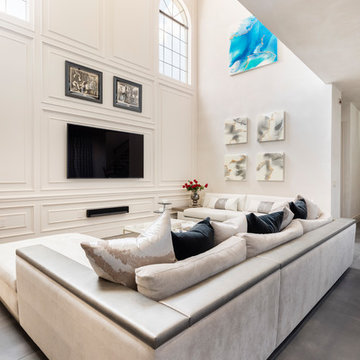
Design ideas for a large contemporary open concept living room in Orlando with white walls, porcelain floors, a wall-mounted tv, grey floor and no fireplace.
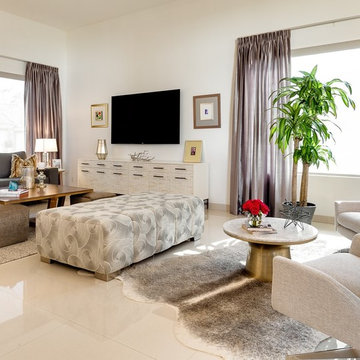
Design ideas for a large contemporary open concept living room in Austin with white walls, porcelain floors and a wall-mounted tv.
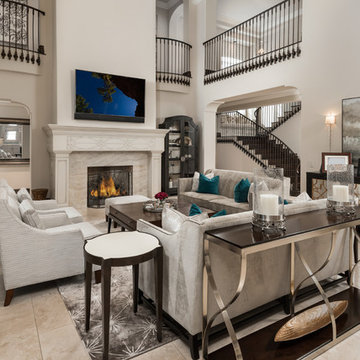
Living room with vaulted ceilings, arched entryways, and a custom fireplace mantel.
Design ideas for an expansive mediterranean formal open concept living room in Phoenix with beige walls, a standard fireplace, a stone fireplace surround, porcelain floors, a wall-mounted tv and beige floor.
Design ideas for an expansive mediterranean formal open concept living room in Phoenix with beige walls, a standard fireplace, a stone fireplace surround, porcelain floors, a wall-mounted tv and beige floor.
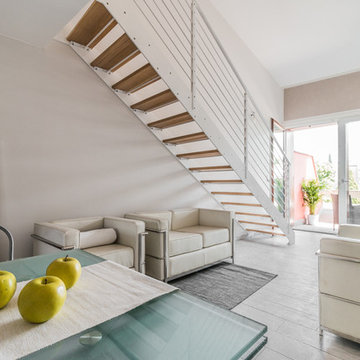
Mid-sized contemporary open concept living room in Venice with white walls and porcelain floors.
Beige Living Room Design Photos with Porcelain Floors
9