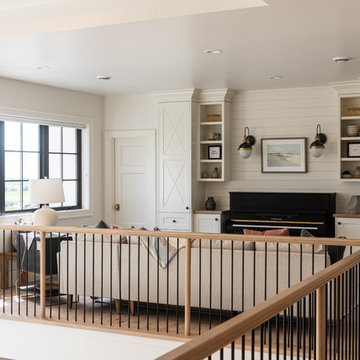Beige Loft-style Family Room Design Photos
Refine by:
Budget
Sort by:Popular Today
61 - 80 of 748 photos
Item 1 of 3
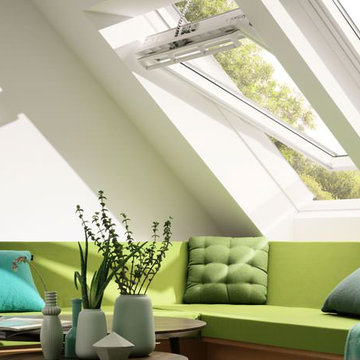
Inspiration for a mid-sized traditional loft-style family room in Denver with white walls.
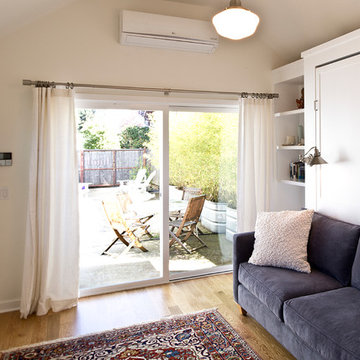
Judd Eustice
Design ideas for a small traditional loft-style family room in Portland with white walls, medium hardwood floors and a wall-mounted tv.
Design ideas for a small traditional loft-style family room in Portland with white walls, medium hardwood floors and a wall-mounted tv.
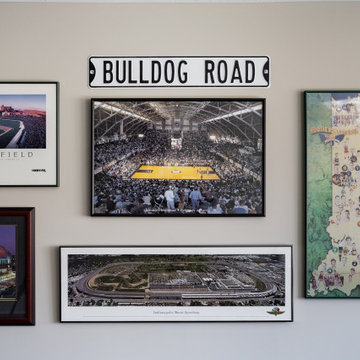
Our studio’s designs for this luxury new-build home in Zionsville’s Holliday Farms country club reflects the client’s personality. Comfortable furnishings and a lightly textured fur bench add coziness to the bedroom, while beautiful wood tables and stunning lamps add a natural, organic vibe. In the formal living room, a grand stone-clad fireplace facing the furniture provides an attractive focal point. Stylish marble countertops, stunning pendant lighting, and wood-toned bar chairs give the kitchen a sophisticated, elegant look.
---Project completed by Wendy Langston's Everything Home interior design firm, which serves Carmel, Zionsville, Fishers, Westfield, Noblesville, and Indianapolis.
For more about Everything Home, see here: https://everythinghomedesigns.com/
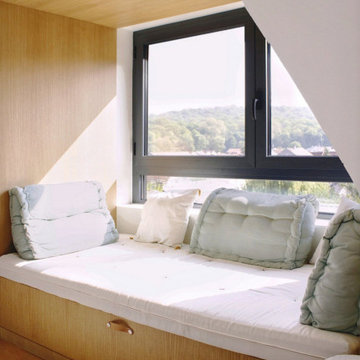
Création de chien assis en toiture avec aménagement de banquettes sur mesure convertibles en lit, offrant point de vue sur forêt environnante
Design ideas for a large contemporary loft-style family room in Paris with a library, beige walls, light hardwood floors, no tv and brown floor.
Design ideas for a large contemporary loft-style family room in Paris with a library, beige walls, light hardwood floors, no tv and brown floor.
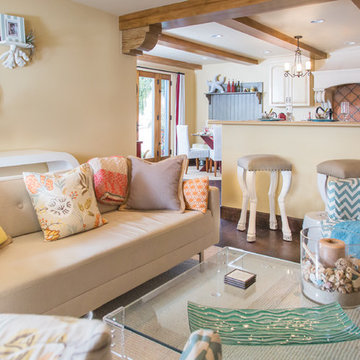
Photo of a small tropical loft-style family room in Other with beige walls and a wall-mounted tv.
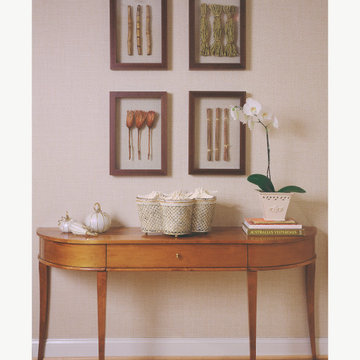
Our Northern Virginia interior design studio conceived this cute Tea Room for the Washington Design Center Showhouse as a cozy space for an intimate gathering. A sunburst mirror by Thomas Pheasant for Baker Furniture anchors one of the walls. The Niermann Weeks TV cabinet with art designed by Margery Wedderburn Interiors flanks the other wall. The soothing color palette and thoughtful decor evoke a warm, relaxing gathering with family and friends.
---
Project designed by interior design studio Margery Wedderburn Interiors. They serve Northern Virginia areas including the D.C suburbs of Great Falls, McLean, Potomac, and Bethesda, along with Orlando and the rest of Central Florida.
For more about Margery Wedderburn interiors, see here: https://margerywedderburninteriors.com
To learn more about this project, see here:
https://margerywedderburninteriors.com/portfolio-page/tea-room-washington-design-center-show-house/
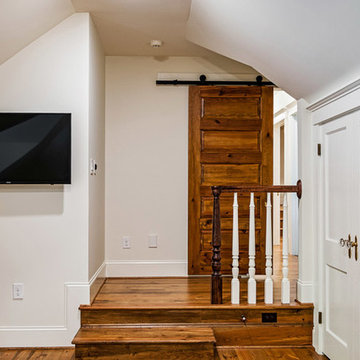
This is an example of an expansive traditional loft-style family room in Other with white walls, dark hardwood floors, a wall-mounted tv and brown floor.
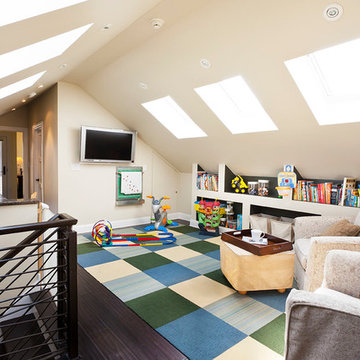
Photo of a mid-sized transitional loft-style family room in Chicago with white walls, dark hardwood floors, a wall-mounted tv and brown floor.
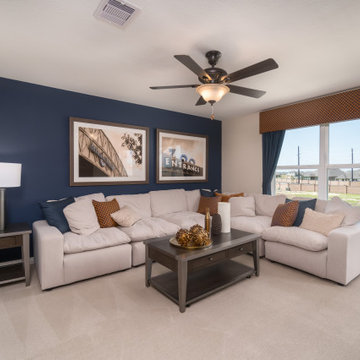
This is an example of a mid-sized transitional loft-style family room in Houston with a game room, blue walls, carpet and beige floor.
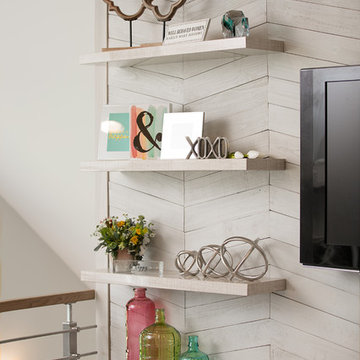
A unique entertainment center created out of white-washed pallet boards attached to the wall. Floating shelves give accents and accessories a home in this lovely ladies' lounge.
Photo credit: Scott Richard
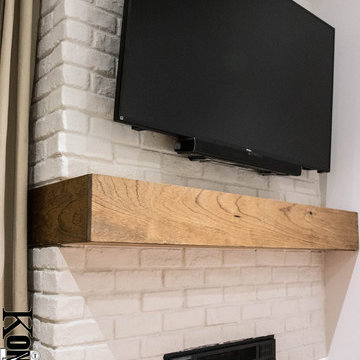
Photo of a mid-sized country loft-style family room with a library, white walls, dark hardwood floors, a hanging fireplace, a brick fireplace surround, a concealed tv and brown floor.
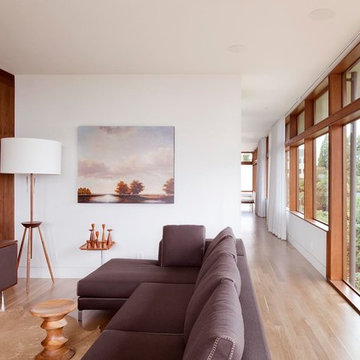
The Council Crest Residence is a renovation and addition to an early 1950s house built for inventor Karl Kurz, whose work included stereoscopic cameras and projectors. Designed by prominent local architect Roscoe Hemenway, the house was built with a traditional ranch exterior and a mid-century modern interior. It became known as “The View-Master House,” alluding to both the inventions of its owner and the dramatic view through the glass entry.
Approached from a small neighborhood park, the home was re-clad maintaining its welcoming scale, with privacy obtained through thoughtful placement of translucent glass, clerestory windows, and a stone screen wall. The original entry was maintained as a glass aperture, a threshold between the quiet residential neighborhood and the dramatic view over the city of Portland and landscape beyond. At the south terrace, an outdoor fireplace is integrated into the stone wall providing a comfortable space for the family and their guests.
Within the existing footprint, the main floor living spaces were completely remodeled. Raised ceilings and new windows create open, light filled spaces. An upper floor was added within the original profile creating a master suite, study, and south facing deck. Space flows freely around a central core while continuous clerestory windows reinforce the sense of openness and expansion as the roof and wall planes extend to the exterior.
Images By: Jeremy Bitterman, Photoraphy Portland OR
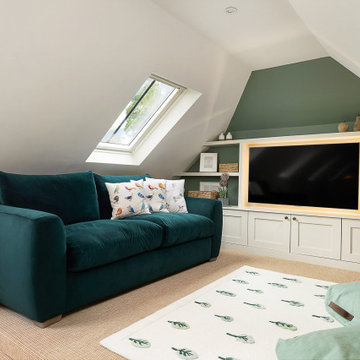
Inspiration for a large contemporary loft-style family room in Hampshire with a game room, green walls, carpet, a built-in media wall and beige floor.
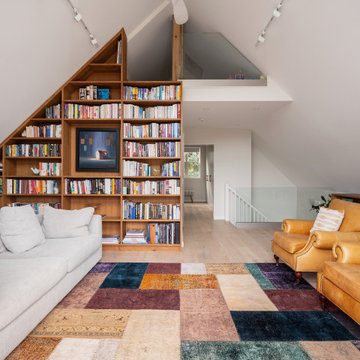
A truly special property located in a sought after Toronto neighbourhood, this large family home renovation sought to retain the charm and history of the house in a contemporary way. The full scale underpin and large rear addition served to bring in natural light and expand the possibilities of the spaces. A vaulted third floor contains the master bedroom and bathroom with a cozy library/lounge that walks out to the third floor deck - revealing views of the downtown skyline. A soft inviting palate permeates the home but is juxtaposed with punches of colour, pattern and texture. The interior design playfully combines original parts of the home with vintage elements as well as glass and steel and millwork to divide spaces for working, relaxing and entertaining. An enormous sliding glass door opens the main floor to the sprawling rear deck and pool/hot tub area seamlessly. Across the lawn - the garage clad with reclaimed barnboard from the old structure has been newly build and fully rough-in for a potential future laneway house.
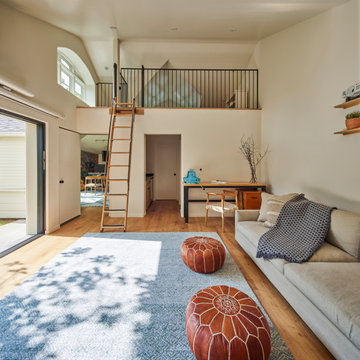
Inside accessory dwelling unit looking at studio, kitchenette, bedroom, bathroom and loft beyond
This is an example of a large arts and crafts loft-style family room in Los Angeles with a library, white walls, light hardwood floors, no fireplace, a wall-mounted tv, beige floor and vaulted.
This is an example of a large arts and crafts loft-style family room in Los Angeles with a library, white walls, light hardwood floors, no fireplace, a wall-mounted tv, beige floor and vaulted.
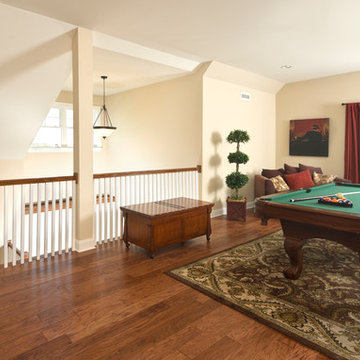
Alternate view of upstairs game room. Though the Greenwood Craftsman Model is technically a "Rancher", Beracah's roof design creates additional "finishable" upstairs space - this adds an extra 1000 sq ft to the home. 9 ft ceilings are also found upstairs in this house. Game rooms, office space, an additional bedroom and bath are all possible by finishing off this space. Photo: ACHensler
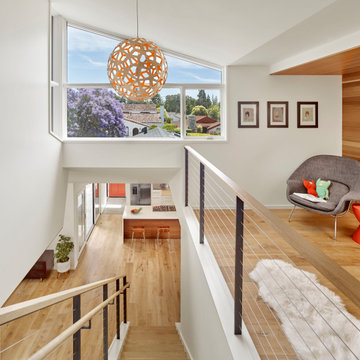
We expanded the house vertically with a second-story addition that includes a play loft open to the stairs.
Photo of a midcentury loft-style family room in San Francisco with white walls, light hardwood floors and beige floor.
Photo of a midcentury loft-style family room in San Francisco with white walls, light hardwood floors and beige floor.
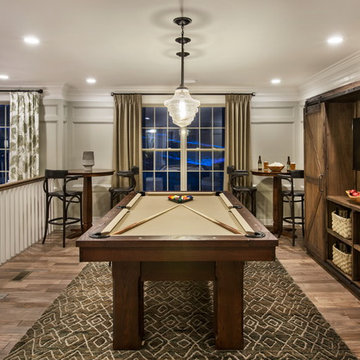
Design ideas for a country loft-style family room in Chicago with grey walls, dark hardwood floors, no fireplace and a wall-mounted tv.
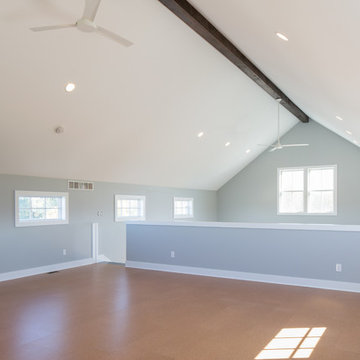
MichaelChristiePhotography
Large country loft-style family room in Detroit with a library, grey walls, concrete floors, no fireplace, no tv and beige floor.
Large country loft-style family room in Detroit with a library, grey walls, concrete floors, no fireplace, no tv and beige floor.
Beige Loft-style Family Room Design Photos
4
