Beige Open Concept Family Room Design Photos
Refine by:
Budget
Sort by:Popular Today
141 - 160 of 9,312 photos
Item 1 of 3
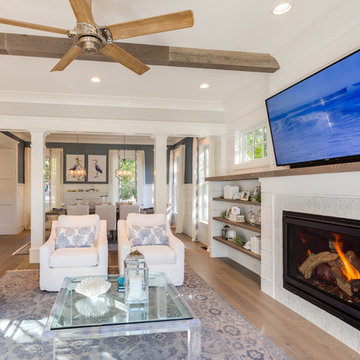
Jonathan Edwards Media
Inspiration for a large modern open concept family room in Other with grey walls, medium hardwood floors, a standard fireplace, a stone fireplace surround, a wall-mounted tv and grey floor.
Inspiration for a large modern open concept family room in Other with grey walls, medium hardwood floors, a standard fireplace, a stone fireplace surround, a wall-mounted tv and grey floor.
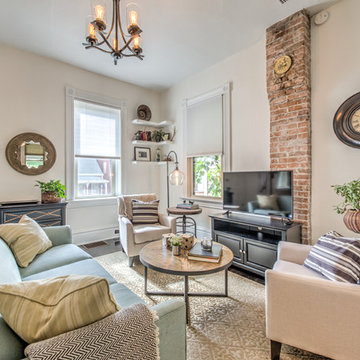
Inspiration for a traditional open concept family room in St Louis with white walls, dark hardwood floors, a freestanding tv and brown floor.
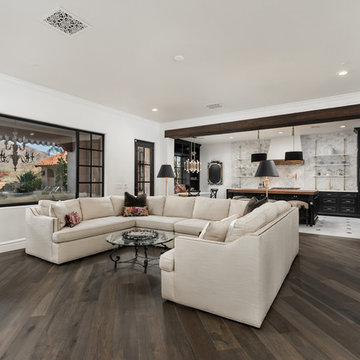
This stunning living room and kitchen feature custom backsplash, black kitchen cabinets, open shelving, brass kitchen hardware, and a wood floor, which we can't get enough of!
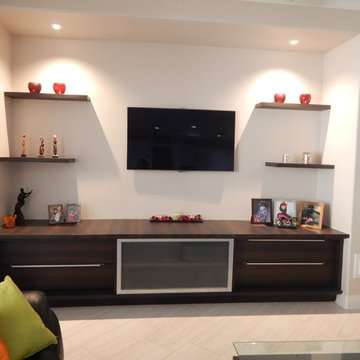
Photo of a mid-sized contemporary open concept family room in Houston with beige walls, porcelain floors, a wall-mounted tv, no fireplace and brown floor.
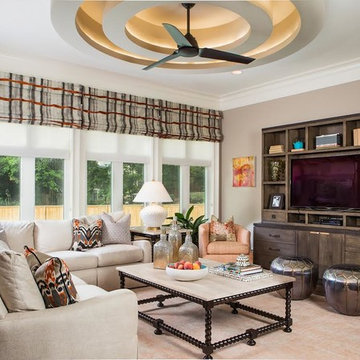
Jeff Amberg, Robert Clark
This is an example of a mediterranean open concept family room in Other with beige walls, dark hardwood floors and a built-in media wall.
This is an example of a mediterranean open concept family room in Other with beige walls, dark hardwood floors and a built-in media wall.
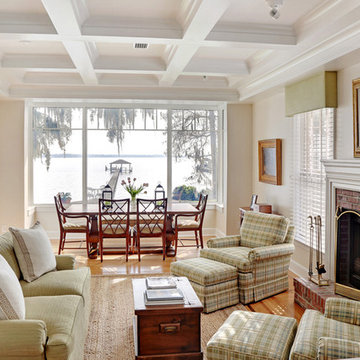
Large traditional open concept family room in Jacksonville with grey walls, light hardwood floors, a standard fireplace and a wood fireplace surround.
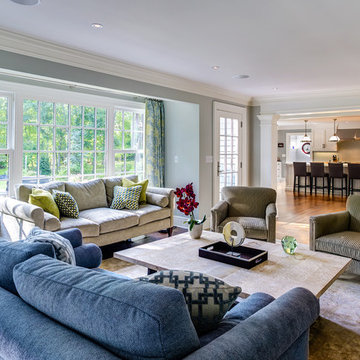
Photo of a traditional open concept family room in New York with grey walls and no fireplace.

Detailed view of custom wall built-in cabinets in a styled family room complete with stone fireplace and wood mantel, fabric accent chair, traverse rod window treatments and exposed beams in Charlotte, NC.
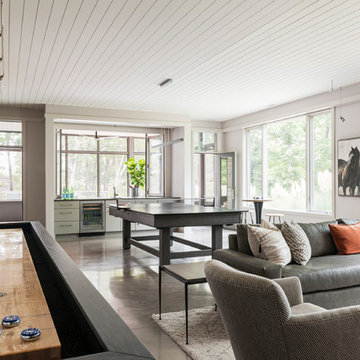
The lower level of this modern farmhouse features a large game room that connects out to the screen porch, pool terrace and fire pit beyond. One end of the space is a large lounge area for watching TV and the other end has a built-in wet bar and accordion windows that open up to the screen porch.
Photography by Todd Crawford

This design involved a renovation and expansion of the existing home. The result is to provide for a multi-generational legacy home. It is used as a communal spot for gathering both family and work associates for retreats. ADA compliant.
Photographer: Zeke Ruelas

Photo of a transitional open concept family room in Miami with white walls, marble floors, no fireplace, a wall-mounted tv, beige floor, coffered and vaulted.
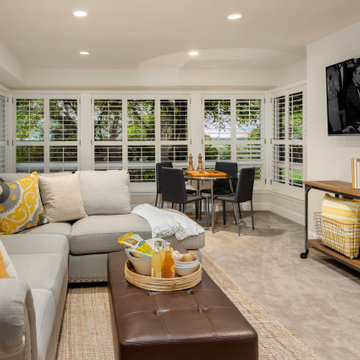
A finished basement perfect for hanging with the family or hosting a game night.
Photo of a mid-sized transitional open concept family room in Seattle with a game room, white walls, carpet, a wall-mounted tv and beige floor.
Photo of a mid-sized transitional open concept family room in Seattle with a game room, white walls, carpet, a wall-mounted tv and beige floor.
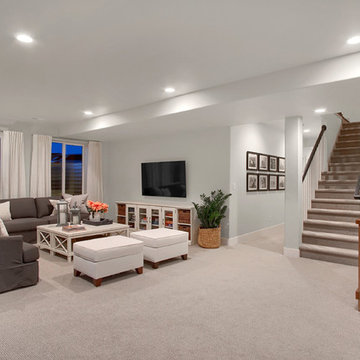
Stairway leading to finished lower level.
Expansive country open concept family room in Denver with grey walls, carpet, a wall-mounted tv and beige floor.
Expansive country open concept family room in Denver with grey walls, carpet, a wall-mounted tv and beige floor.
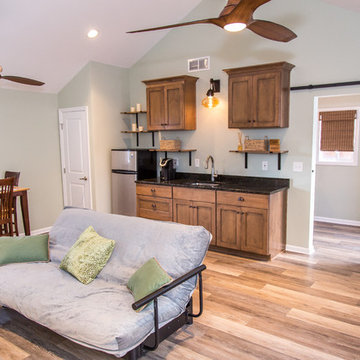
Many families ponder the idea of adding extra living space for a few years before they are actually ready to remodel. Then, all-of-the sudden, something will happen that makes them realize that they can’t wait any longer. In the case of this remodeling story, it was the snowstorm of 2016 that spurred the homeowners into action. As the family was stuck in the house with nowhere to go, they longed for more space. The parents longed for a getaway spot for themselves that could also double as a hangout area for the kids and their friends. As they considered their options, there was one clear choice…to renovate the detached garage.
The detached garage previously functioned as a workshop and storage room and offered plenty of square footage to create a family room, kitchenette, and full bath. It’s location right beside the outdoor kitchen made it an ideal spot for entertaining and provided an easily accessible bathroom during the summertime. Even the canine family members get to enjoy it as they have their own personal entrance, through a bathroom doggie door.
Our design team listened carefully to our client’s wishes to create a space that had a modern rustic feel and found selections that fit their aesthetic perfectly. To set the tone, Blackstone Oak luxury vinyl plank flooring was installed throughout. The kitchenette area features Maple Shaker style cabinets in a pecan shell stain, Uba Tuba granite countertops, and an eye-catching amber glass and antique bronze pulley sconce. Rather than use just an ordinary door for the bathroom entry, a gorgeous Knotty Alder barn door creates a stunning focal point of the room.
The fantastic selections continue in the full bath. A reclaimed wood double vanity with a gray washed pine finish anchors the room. White, semi-recessed sinks with chrome faucets add some contemporary accents, while the glass and oil-rubbed bronze mini pendant lights are a balance between both rustic and modern. The design called for taking the shower tile to the ceiling and it really paid off. A sliced pebble tile floor in the shower is curbed with Uba Tuba granite, creating a clean line and another accent detail.
The new multi-functional space looks like a natural extension of their home, with its matching exterior lights, new windows, doors, and sliders. And with winter approaching and snow on the way, this family is ready to hunker down and ride out the storm in comfort and warmth. When summer arrives, they have a designated bathroom for outdoor entertaining and a wonderful area for guests to hang out.
It was a pleasure to create this beautiful remodel for our clients and we hope that they continue to enjoy it for many years to come.
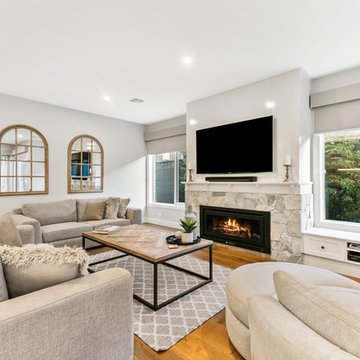
Tracii Wearne
Design ideas for a large transitional open concept family room in Melbourne with white walls, a standard fireplace, a stone fireplace surround, a wall-mounted tv, medium hardwood floors and yellow floor.
Design ideas for a large transitional open concept family room in Melbourne with white walls, a standard fireplace, a stone fireplace surround, a wall-mounted tv, medium hardwood floors and yellow floor.
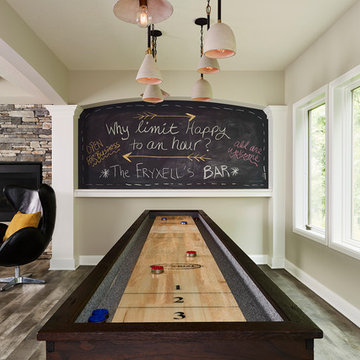
Large game area for family friendly nights!
Design ideas for a large transitional open concept family room in Minneapolis with a game room, grey walls, vinyl floors, a corner fireplace, a stone fireplace surround, a wall-mounted tv and grey floor.
Design ideas for a large transitional open concept family room in Minneapolis with a game room, grey walls, vinyl floors, a corner fireplace, a stone fireplace surround, a wall-mounted tv and grey floor.
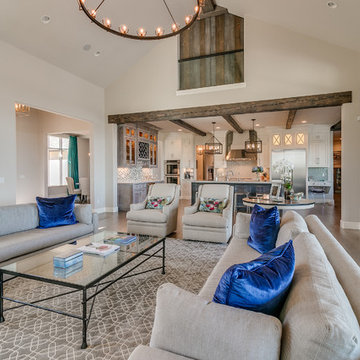
Flow Photography
Design ideas for an expansive country open concept family room in Oklahoma City with beige walls, light hardwood floors, a standard fireplace, a plaster fireplace surround, a wall-mounted tv and grey floor.
Design ideas for an expansive country open concept family room in Oklahoma City with beige walls, light hardwood floors, a standard fireplace, a plaster fireplace surround, a wall-mounted tv and grey floor.
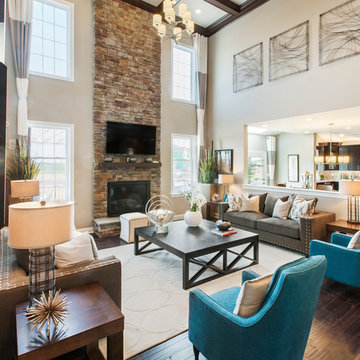
Bill Taylor Photography
Expansive contemporary open concept family room in Philadelphia with grey walls, dark hardwood floors, a standard fireplace, a stone fireplace surround and a wall-mounted tv.
Expansive contemporary open concept family room in Philadelphia with grey walls, dark hardwood floors, a standard fireplace, a stone fireplace surround and a wall-mounted tv.
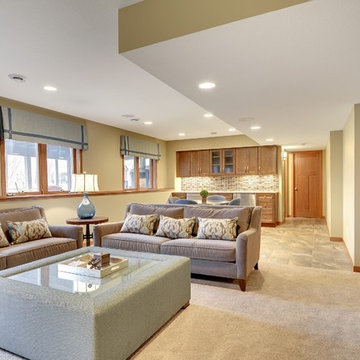
Interior Design by: Sarah Bernardy Design, LLC
Remodel by: Thorson Homes, MN
Photography by: Jesse Angell from Space Crafting Architectural Photography & Video
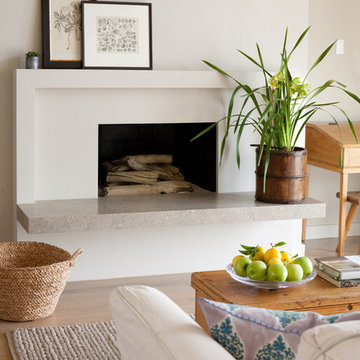
Lepere Studio
Photo of a mid-sized contemporary open concept family room in Santa Barbara with medium hardwood floors, a standard fireplace and a plaster fireplace surround.
Photo of a mid-sized contemporary open concept family room in Santa Barbara with medium hardwood floors, a standard fireplace and a plaster fireplace surround.
Beige Open Concept Family Room Design Photos
8