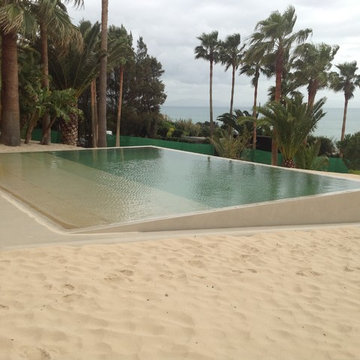Refine by:
Budget
Sort by:Popular Today
61 - 80 of 34,011 photos
Item 1 of 3
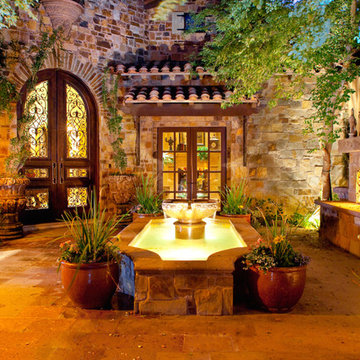
World Renowned Architecture Firm Fratantoni Design created this beautiful home! They design home plans for families all over the world in any size and style. They also have in-house Interior Designer Firm Fratantoni Interior Designers and world class Luxury Home Building Firm Fratantoni Luxury Estates! Hire one or all three companies to design and build and or remodel your home!
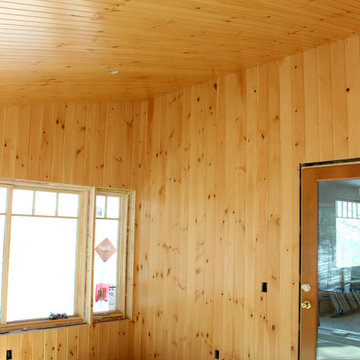
Three season porch with Pine walls.
This is an example of an arts and crafts verandah in Burlington.
This is an example of an arts and crafts verandah in Burlington.
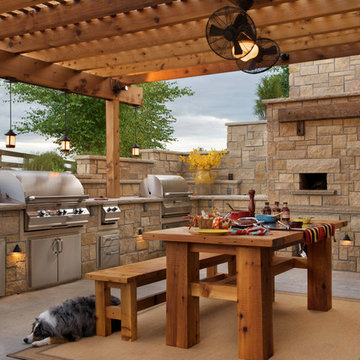
Mid-sized country backyard patio in Kansas City with concrete slab and a pergola.
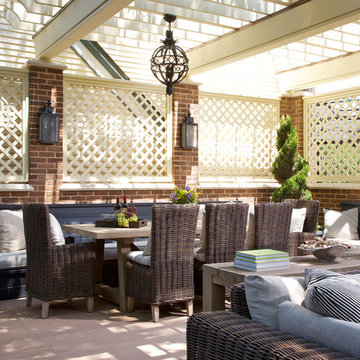
This brick and limestone, 6,000-square-foot residence exemplifies understated elegance. Located in the award-wining Blaine School District and within close proximity to the Southport Corridor, this is city living at its finest!
The foyer, with herringbone wood floors, leads to a dramatic, hand-milled oval staircase; an architectural element that allows sunlight to cascade down from skylights and to filter throughout the house. The floor plan has stately-proportioned rooms and includes formal Living and Dining Rooms; an expansive, eat-in, gourmet Kitchen/Great Room; four bedrooms on the second level with three additional bedrooms and a Family Room on the lower level; a Penthouse Playroom leading to a roof-top deck and green roof; and an attached, heated 3-car garage. Additional features include hardwood flooring throughout the main level and upper two floors; sophisticated architectural detailing throughout the house including coffered ceiling details, barrel and groin vaulted ceilings; painted, glazed and wood paneling; laundry rooms on the bedroom level and on the lower level; five fireplaces, including one outdoors; and HD Video, Audio and Surround Sound pre-wire distribution through the house and grounds. The home also features extensively landscaped exterior spaces, designed by Prassas Landscape Studio.
This home went under contract within 90 days during the Great Recession.
Featured in Chicago Magazine: http://goo.gl/Gl8lRm
Jim Yochum
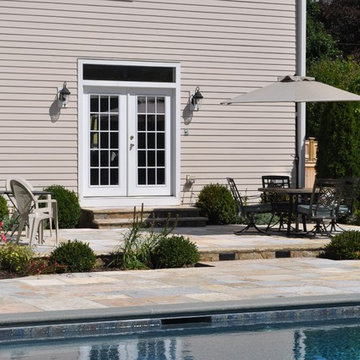
Photo of a large traditional backyard patio in New York with natural stone pavers and no cover.
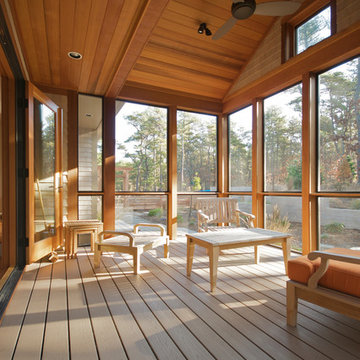
Jon Rolf Photography
Inspiration for a mid-sized transitional front yard screened-in verandah in Boston with decking and a roof extension.
Inspiration for a mid-sized transitional front yard screened-in verandah in Boston with decking and a roof extension.
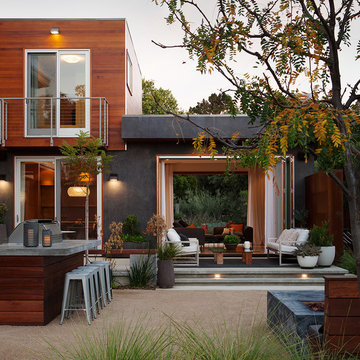
Photo of a large contemporary backyard patio in San Francisco with no cover and concrete slab.
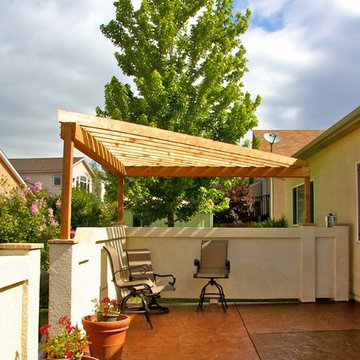
Design ideas for a mid-sized traditional backyard patio in Denver with stamped concrete and a pergola.
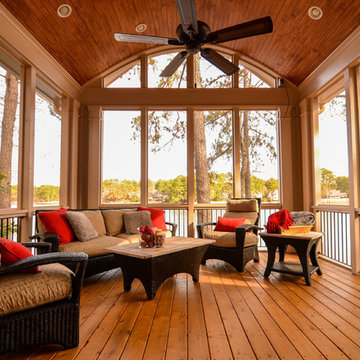
Amy Morris, Cira Photography
This is an example of a traditional verandah in Atlanta.
This is an example of a traditional verandah in Atlanta.
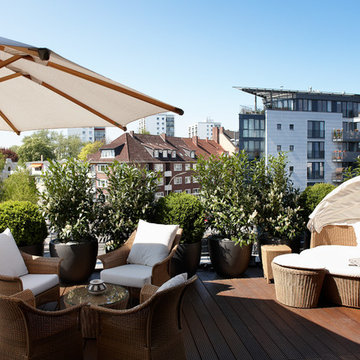
Fotograf: Wolfgang Zlodej
Design ideas for a large mediterranean rooftop and rooftop deck in Hamburg with a container garden and no cover.
Design ideas for a large mediterranean rooftop and rooftop deck in Hamburg with a container garden and no cover.
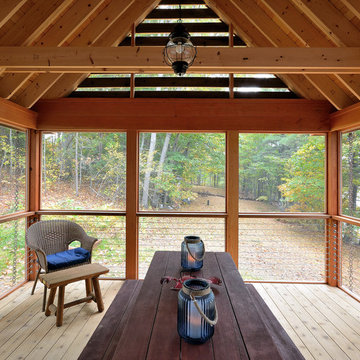
Design ideas for a large traditional backyard verandah in Portland Maine with a roof extension.
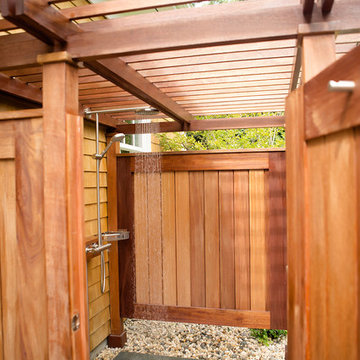
An outdoor shower complete with bluestone pavers and gravel.
Design ideas for a mid-sized backyard patio in New York with an outdoor shower, natural stone pavers and a pergola.
Design ideas for a mid-sized backyard patio in New York with an outdoor shower, natural stone pavers and a pergola.
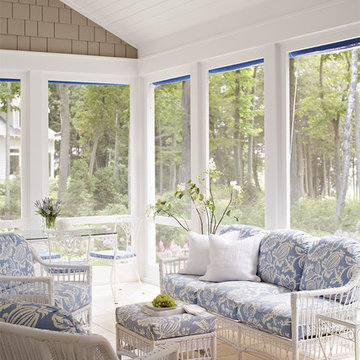
Architecture: Lakeside Development Company
Construction: Lakeside Development Company
Photo of a beach style screened-in verandah in Milwaukee with tile and a roof extension.
Photo of a beach style screened-in verandah in Milwaukee with tile and a roof extension.
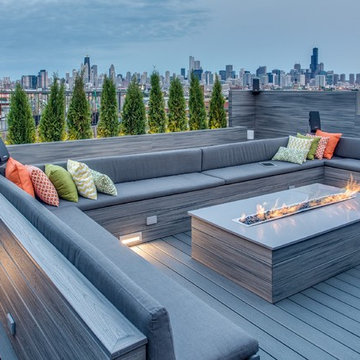
Chicago Home Photos
Inspiration for a large contemporary rooftop and rooftop deck in Chicago with a fire feature and no cover.
Inspiration for a large contemporary rooftop and rooftop deck in Chicago with a fire feature and no cover.
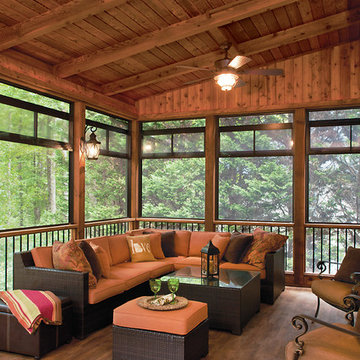
© 2014 Jan Stittleburg for Atlanta Decking & Fence.
Inspiration for a large transitional backyard screened-in verandah in Atlanta with decking and a roof extension.
Inspiration for a large transitional backyard screened-in verandah in Atlanta with decking and a roof extension.
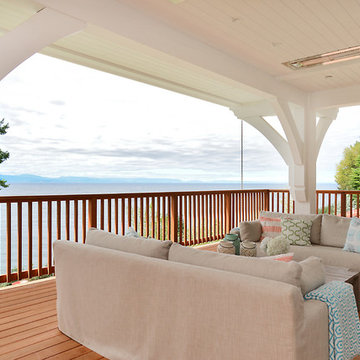
Design by Walter Powell Architect, Sunshine Coast Home Design, Photo by Linda Sabiston, First Impression Photography
Photo of a beach style deck in Vancouver.
Photo of a beach style deck in Vancouver.
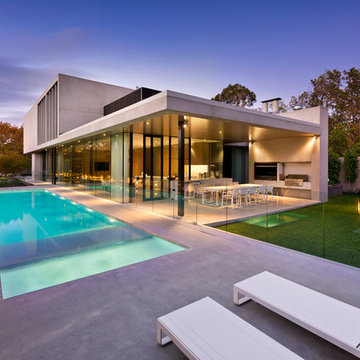
Photo of a large modern backyard rectangular lap pool in Melbourne with concrete slab.
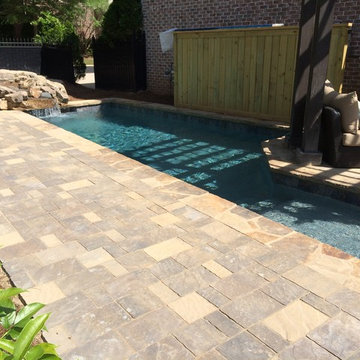
Custom inground swimming pool with custom waterfall and belgard pavers.
Sandals Luxury Pools, Inc
Small traditional backyard custom-shaped natural pool in Atlanta with natural stone pavers.
Small traditional backyard custom-shaped natural pool in Atlanta with natural stone pavers.
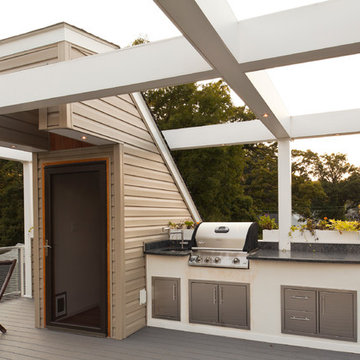
Roof top deck in Baltimore County, Maryland: This stunning roof top deck now provides a beautiful outdoor living space with all the amenities the homeowner was looking for as well as added value to the home.
Curtis Martin Photo Inc.
Beige Outdoor Design Ideas
4






