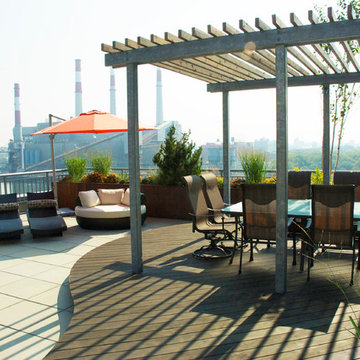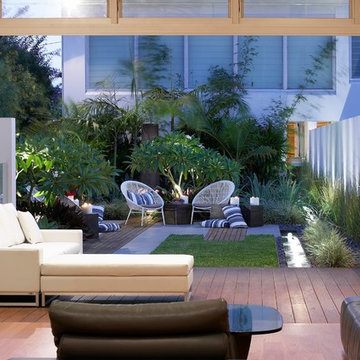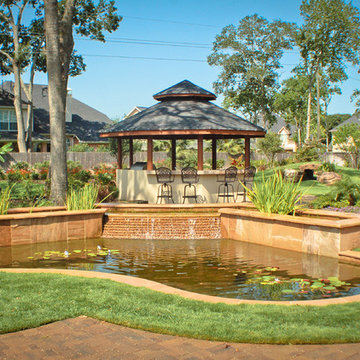Refine by:
Budget
Sort by:Popular Today
1 - 20 of 38 photos
Item 1 of 3
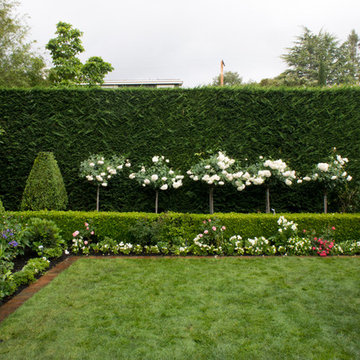
Hoi Ning Wong
This is an example of a traditional full sun formal garden in San Francisco.
This is an example of a traditional full sun formal garden in San Francisco.
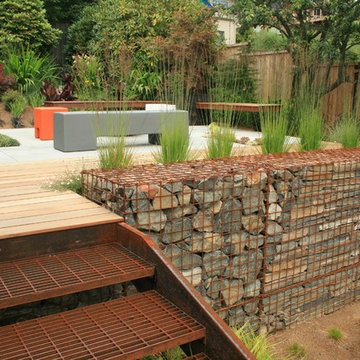
Complete backyard renovation from a traditional cottage garden into a contemporary outdoor living space including patios, decking, seating, water and fire features. Plant combinations were selected relative to the architecture and environmental conditions along with owner desires.
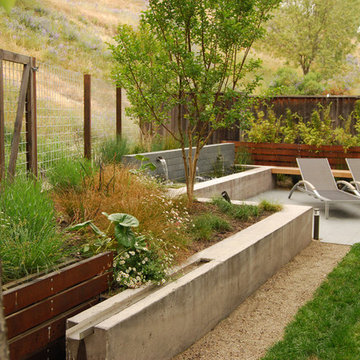
This small tract home backyard was transformed into a lively breathable garden. A new outdoor living room was created, with silver-grey brazilian slate flooring, and a smooth integral pewter colored concrete wall defining and retaining earth around it. A water feature is the backdrop to this outdoor room extending the flooring material (slate) into the vertical plane covering a wall that houses three playful stainless steel spouts that spill water into a large basin. Koi Fish, Gold fish and water plants bring a new mini ecosystem of life, and provide a focal point and meditational environment. The integral colored concrete wall begins at the main water feature and weaves to the south west corner of the yard where water once again emerges out of a 4” stainless steel channel; reinforcing the notion that this garden backs up against a natural spring. The stainless steel channel also provides children with an opportunity to safely play with water by floating toy boats down the channel. At the north eastern end of the integral colored concrete wall, a warm western red cedar bench extends perpendicular out from the water feature on the outside of the slate patio maximizing seating space in the limited size garden. Natural rusting Cor-ten steel fencing adds a layer of interest throughout the garden softening the 6’ high surrounding fencing and helping to carry the users eye from the ground plane up past the fence lines into the horizon; the cor-ten steel also acts as a ribbon, tie-ing the multiple spaces together in this garden. The plant palette uses grasses and rushes to further establish in the subconscious that a natural water source does exist. Planting was performed outside of the wire fence to connect the new landscape to the existing open space; this was successfully done by using perennials and grasses whose foliage matches that of the native hillside, blurring the boundary line of the garden and aesthetically extending the backyard up into the adjacent open space.
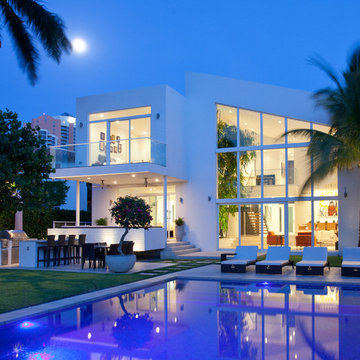
SDH Studio - Architecture and Design
Location: Golden Beach, Florida, USA
Overlooking the canal in Golden Beach 96 GB was designed around a 27 foot triple height space that would be the heart of this home. With an emphasis on the natural scenery, the interior architecture of the house opens up towards the water and fills the space with natural light and greenery.
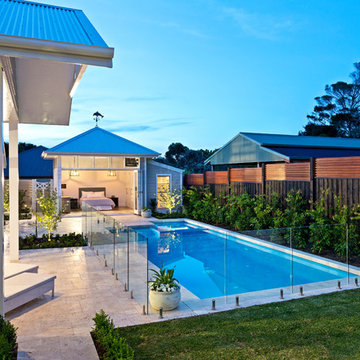
Landscape design & construction; Bayon Gardens
Photography; Patrick Redmond Photography
This is an example of a large beach style backyard rectangular pool in Melbourne with natural stone pavers.
This is an example of a large beach style backyard rectangular pool in Melbourne with natural stone pavers.
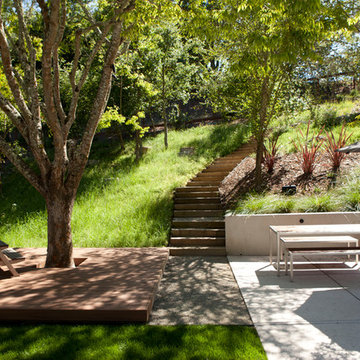
The property continues uphill so simple railroad tie steps were created off a short gravel path dividing the concrete patio and wood tree deck which is the children’s main play area.
Photo Credit: Paul Dyer Photography
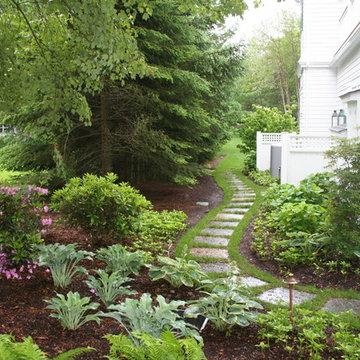
Design ideas for a traditional side yard garden in Manchester.
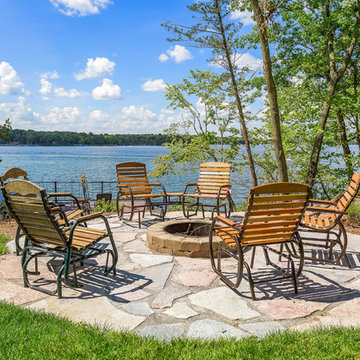
Photo of a country backyard patio in Minneapolis with a fire feature, no cover and brick pavers.
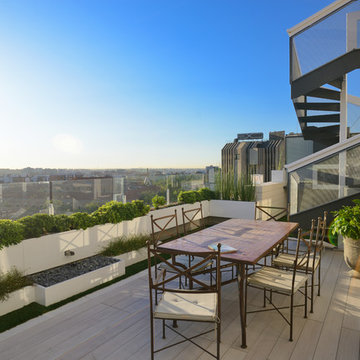
Inspiration for a contemporary rooftop and rooftop deck in Madrid with a container garden and no cover.
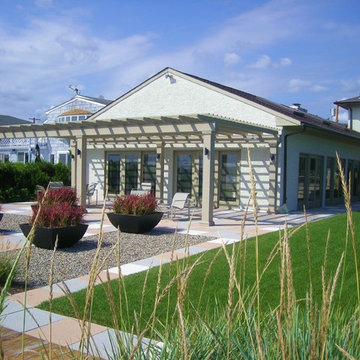
This new patio space overlooks the water. Large paver patio with pots that add a modern flair to the space especially when filled with this colorful grass
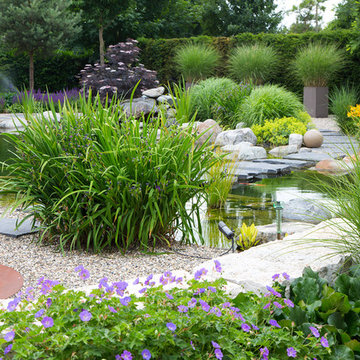
Firma Grothe, Miquel Tres
Design ideas for a mid-sized contemporary backyard full sun formal garden for spring in Other with gravel.
Design ideas for a mid-sized contemporary backyard full sun formal garden for spring in Other with gravel.
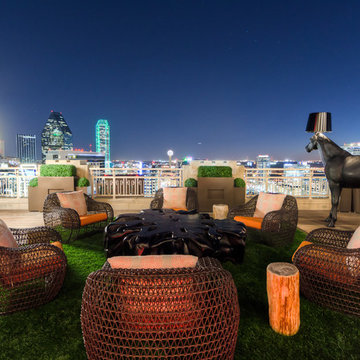
Harold Leidner Landscape Architects
Contemporary rooftop and rooftop deck in Dallas with no cover.
Contemporary rooftop and rooftop deck in Dallas with no cover.
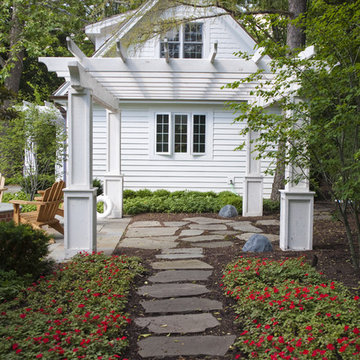
The pool house was part of an outdoor living expansion project, including a in ground pool, patio additions and pool house. Photography by Jeffrey Ross
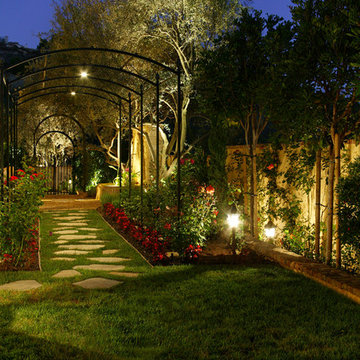
Garden Entry -
General Contractor: Forte Estate Homes
photo by Aidin Foster
Mid-sized mediterranean side yard partial sun formal garden in Orange County with natural stone pavers and with path for spring.
Mid-sized mediterranean side yard partial sun formal garden in Orange County with natural stone pavers and with path for spring.
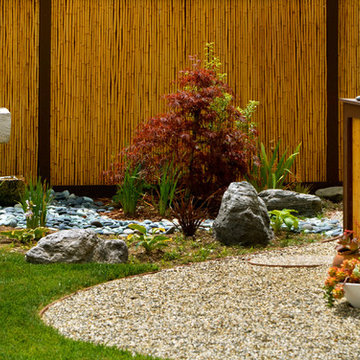
Water feature area
Inspiration for an asian garden in Los Angeles with a water feature.
Inspiration for an asian garden in Los Angeles with a water feature.
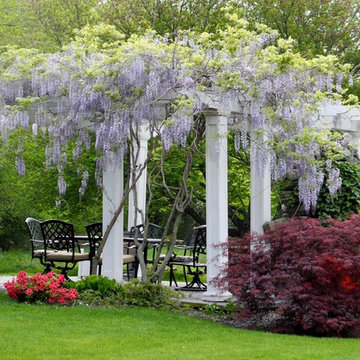
This pergola draped in Wisteria over a Blue Stone patio is located at the home of Interior Designer Kim Hunkeler, located in central Massachusetts.
This is an example of a mid-sized traditional backyard full sun garden for spring in Boston with natural stone pavers.
This is an example of a mid-sized traditional backyard full sun garden for spring in Boston with natural stone pavers.
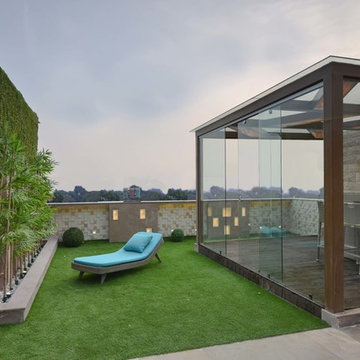
Mr. Bharat Aggarwal
Photo of a mid-sized contemporary rooftop and rooftop deck in Delhi.
Photo of a mid-sized contemporary rooftop and rooftop deck in Delhi.
Beige Outdoor Design Ideas
1






