Refine by:
Budget
Sort by:Popular Today
141 - 160 of 751 photos
Item 1 of 3
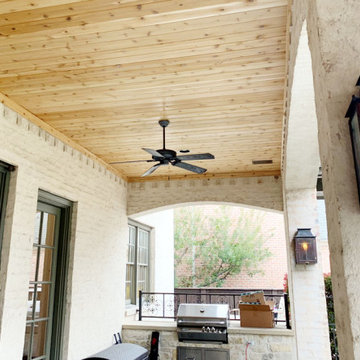
Patio electrical installation - outdoor rated ceiling fans, and sconces installed by Dallas Landscape Lighting 214-202-7474 http://www.dallaslandscapelighting.net
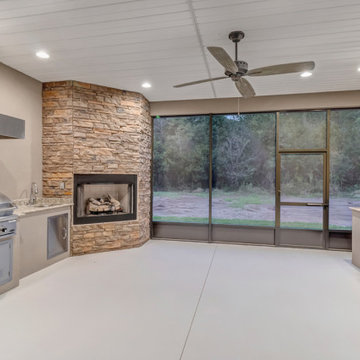
Photo of a large mediterranean backyard verandah in Jacksonville with an outdoor kitchen, concrete slab and a roof extension.
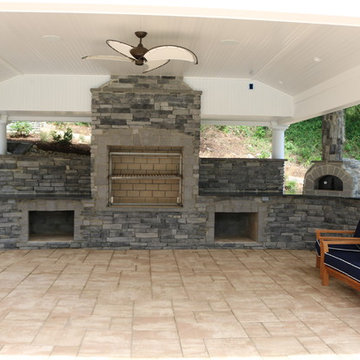
Photo of a large traditional backyard patio in Baltimore with an outdoor kitchen, natural stone pavers and a gazebo/cabana.
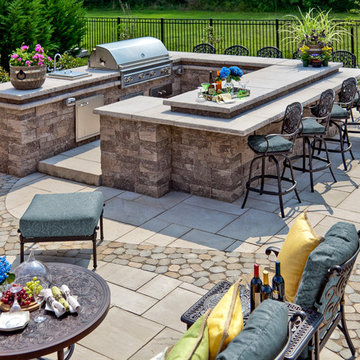
Expansive traditional backyard patio in Philadelphia with an outdoor kitchen, natural stone pavers and no cover.
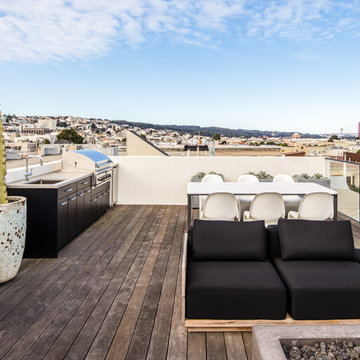
Design by Studio Revolution
Photography by Thomas Kuoh
Photo of a contemporary rooftop and rooftop deck in San Francisco with an outdoor kitchen and no cover.
Photo of a contemporary rooftop and rooftop deck in San Francisco with an outdoor kitchen and no cover.
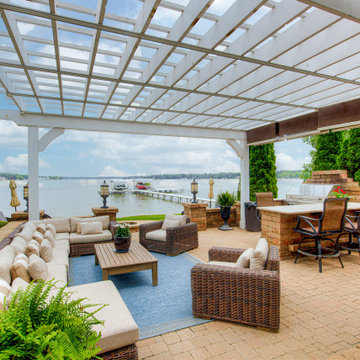
Every detail of this European villa-style home exudes a uniquely finished feel. Our design goals were to invoke a sense of travel while simultaneously cultivating a homely and inviting ambience. This project reflects our commitment to crafting spaces seamlessly blending luxury with functionality.
---
Project completed by Wendy Langston's Everything Home interior design firm, which serves Carmel, Zionsville, Fishers, Westfield, Noblesville, and Indianapolis.
For more about Everything Home, see here: https://everythinghomedesigns.com/
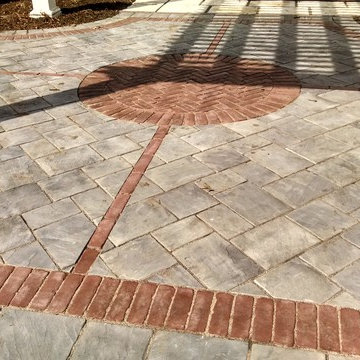
Photo of a mid-sized traditional backyard patio in Chicago with an outdoor kitchen, brick pavers and a pergola.
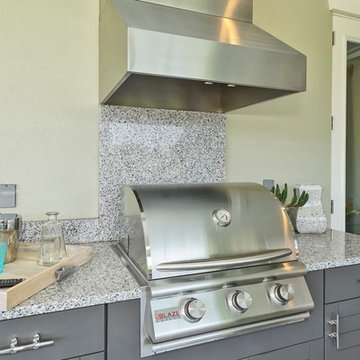
This Sarasota West of Trail coastal-inspired residence in Granada Park sold to a couple that were downsizing from a waterfront home on Siesta Key. Granada Park is located in the Granada neighborhood of Sarasota, with freestanding residences built in a townhome style, just down the street from the Field Club, of which they are members.
The Buttonwood, like all the homes in the gated enclave of Granada Park, offer the leisure of a maintenance-free lifestyle. The Buttonwood has an expansive 3,342 sq. ft. and one of the highest walkability scores of any gated community in Sarasota. Walk/bike to nearby shopping and dining, or just a quick drive to Siesta Key Beach or downtown Sarasota. Custom-built by MGB Fine Custom Homes, this home blends traditional Florida architecture with the latest building innovations. High ceilings, wood floors, solid-core doors, solid-wood cabinetry, LED lighting, gourmet kitchen, wide hallways, large bedrooms and sumptuous baths clearly show a respect for quality construction meant to stand the test of time. Green certification by the Florida Green Building Coalition and an Emerald Certification (the highest rating given) by the National Green Building Standard ensure energy efficiency, healthy indoor air, enhanced comfort and reduced utility costs. Smart phone home connectivity provides controls for lighting, data communication, security and sound system. Gatherings large and small are pure pleasure in the outdoor great room on the second floor with grilling kitchen, fireplace and media connections for wall-mounted TV. Downstairs, the open living area combines the kitchen, dining room and great room. The private master retreat has two walk-in closets and en-suite bath with dual vanity and oversize curbless shower. Three additional bedrooms are on the second floor with en-suite baths, along with a library and morning bar. Other features include standing-height conditioned storage room in attic; impact-resistant, EnergyStar windows and doors; and the floor plan is elevator-ready.
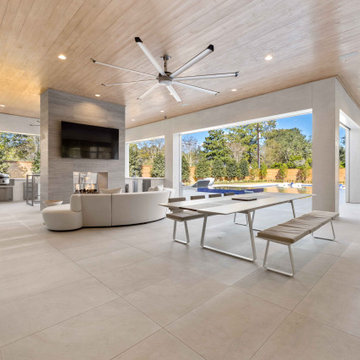
Expansive Outdoor Living space with gourmet appliances and outdoor fireplace
This is an example of an expansive contemporary backyard patio in Houston with an outdoor kitchen and tile.
This is an example of an expansive contemporary backyard patio in Houston with an outdoor kitchen and tile.
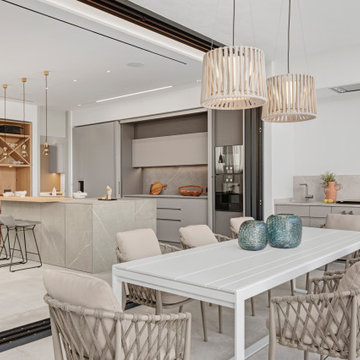
Photo of a mid-sized contemporary backyard patio in Palma de Mallorca with an outdoor kitchen and a roof extension.
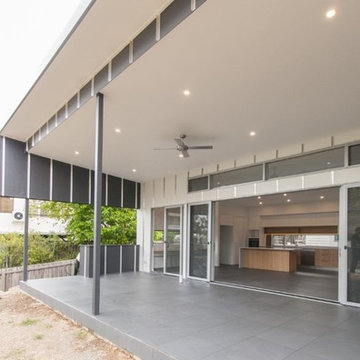
Large entertaining space directly off the living and kitchen.
Large contemporary backyard deck in Brisbane with an outdoor kitchen and a roof extension.
Large contemporary backyard deck in Brisbane with an outdoor kitchen and a roof extension.

Outdoor living space with fireplace.
Design by: H2D Architecture + Design
www.h2darchitects.com
Built by: Crescent Builds
Photos by: Julie Mannell Photography
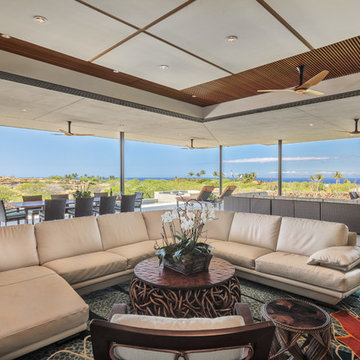
This is an example of a mid-sized contemporary backyard patio in Hawaii with an outdoor kitchen, concrete slab and a roof extension.
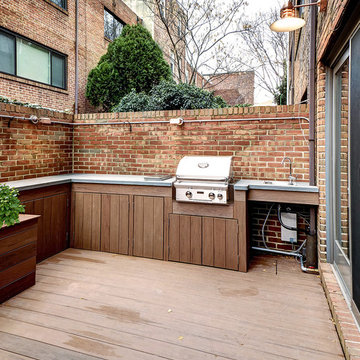
Mike Irby
Design ideas for a small transitional backyard patio in Philadelphia with an outdoor kitchen and decking.
Design ideas for a small transitional backyard patio in Philadelphia with an outdoor kitchen and decking.
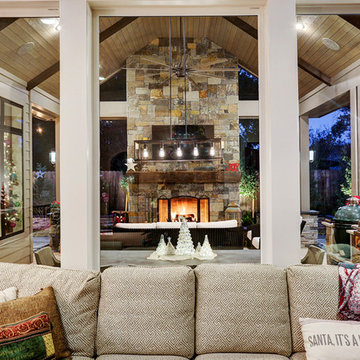
It's Christmas in July!
This homeowner was interested in adding an outdoor space that would be continuous with their
indoor living area. The large windows that separate the 2 spaces allows for their home to have a very open feel. They went with a contemporary craftsman style with clean straight lines in the columns and beams on the ceiling. The stone veneer fireplace, framed with full masonry block,
with reclaimed Hemlock mantle as the centerpiece attraction and the stained pine tongue and
groove vaulted ceiling gives the space a dramatic look. The columns have a stacked stone base
that complements the stone on the fireplace and kitchen fascia. The light travertine flooring is a
perfect balance for the dark stone on the column bases
and knee walls beside the fireplace as
well as the darker stained cedar beams and stones in the fireplace. The outdoor kitchen with
stainless steel tile backsplash is equipped with a gas grill
and a Big Green Egg as well as a fridge
and storage space. This space is 525 square feet and is the perfect spot for any gathering. The
patio is surrounded by stained concrete stepping stones with black star gravel. The original
second story windows were replaced with smaller windows in order to allow for a proper roof pitch.
TK IMAGES
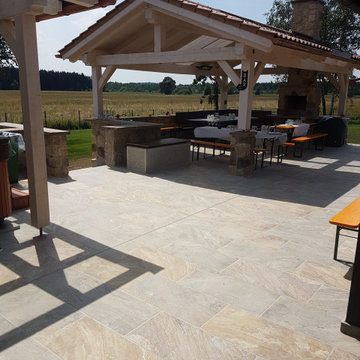
Ardesia from Stone Mountain Collection - Mountain Hardscaping 3/4" Thick Outdoor Porcelain Paver Collection
Design ideas for a large backyard patio in New York with an outdoor kitchen, tile and a gazebo/cabana.
Design ideas for a large backyard patio in New York with an outdoor kitchen, tile and a gazebo/cabana.
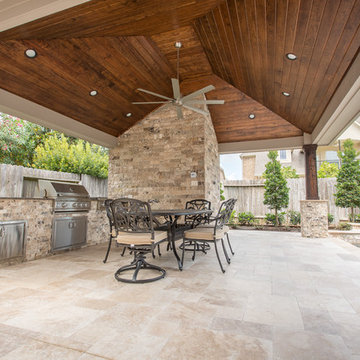
Photos by Brad Adcock
Inspiration for a large transitional backyard patio in Houston with an outdoor kitchen, natural stone pavers and a gazebo/cabana.
Inspiration for a large transitional backyard patio in Houston with an outdoor kitchen, natural stone pavers and a gazebo/cabana.
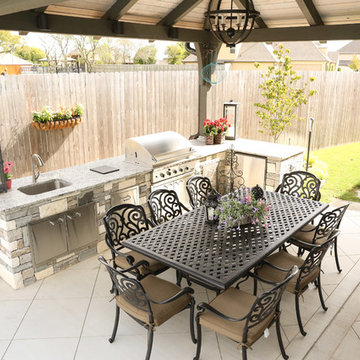
Large transitional backyard patio in Other with an outdoor kitchen, tile and a gazebo/cabana.
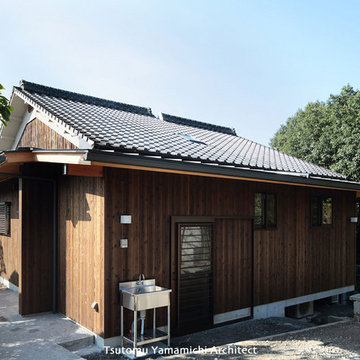
母屋・勝手口(家族玄関・納戸)・駐車場/東・北面外観
以前家つづきの倉庫があった場所は、片持ちスラブにて基礎の強度を上げながら増築しました。
表の玄関までまわることなく、駐車場のすぐ横に家族の入口(勝手口)を設けています。
以前の勝手口は家つづきの倉庫内にあり、旧居とほぼ変わらない位置ですが玄関との間に居間や台所などがあり離れていました。玄関を同じエリアにもってくることで動線を良くし、収納なども効率を考え使いやすくしました。以前の倉庫は、外部の道具を納める農業倉庫としての役割が大きかったのですが、家族皆が使うオープンな下足箱や収納棚も造り付けて、室内で使うものを主に収納するシューズクロークを兼ねた納戸空間として生まれ変わりました。家族間の生活時間の違いにおいて気兼ねなく出入りできるようにと気を配りしました。
また、敷地内で収穫した野菜や作業道具を洗えるよう、使い勝手の良い通路・勝手口そばに洗い場を設けています。これまで繰り返されてきたこの家での作業がこれからも続けていけるよう、さらに使いやすいようにと配慮した構成にしました。
Photo by:ジェイクス 佐藤二郎
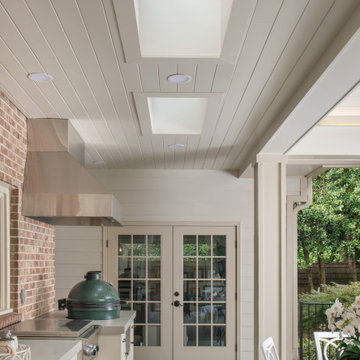
Backyard Outdoor Living Pavilion with outdoor grill, stone fireplace surround, vaulted bead board and boxed beam ceiling, shed dormer, skylights, deck and patio.
Beige Outdoor Design Ideas with an Outdoor Kitchen
8





