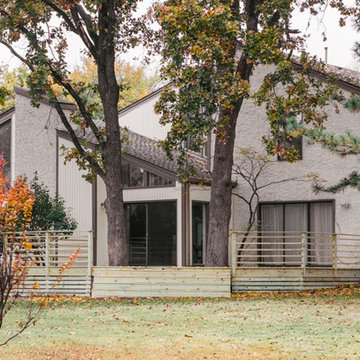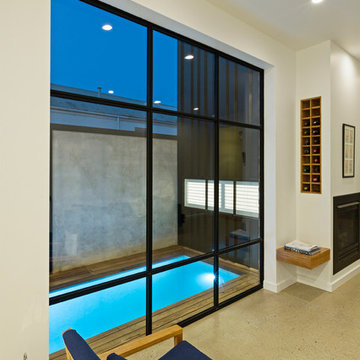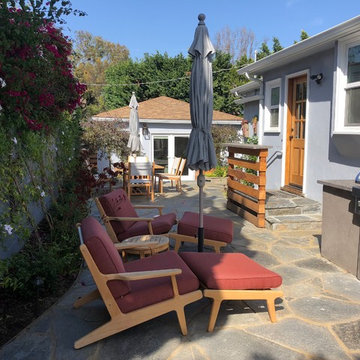Refine by:
Budget
Sort by:Popular Today
121 - 140 of 433 photos
Item 1 of 3
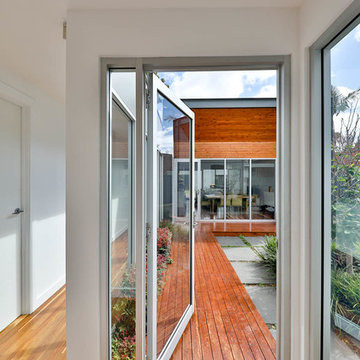
View from the start of the glass link through to the new extension and external courtyard.
Photo of a mid-sized contemporary side yard and first floor deck in Adelaide with a roof extension.
Photo of a mid-sized contemporary side yard and first floor deck in Adelaide with a roof extension.
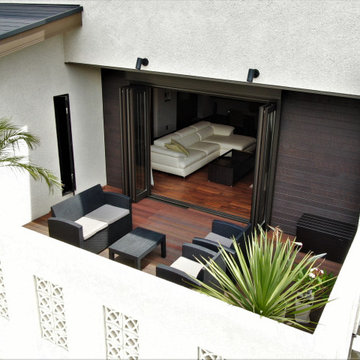
セルロースファイバーを採用することで遮音性を高め、バリの静かな自然を感じられるように計画。居室内は外部の音がほとんど聞こえない為、より夫婦の会話が鮮明に、BGMはよりクリアに聞こえ、優雅な時間を過ごすことが可能です。
リビングとテラスは大スパンによる大空間を実現し、リビングは無柱空間を実現。大きなテラス窓を開放することで、パーティーなどで一体的に利用できる計画。テラスには背の高い壁を計画し、プライバシーを確保しながら、「花ブロック」を内部に採用することで通風・採光は確保しております。
折り上げ天井内には間接照明を計画し、バリの雰囲気を盛り上げるアイデアを。
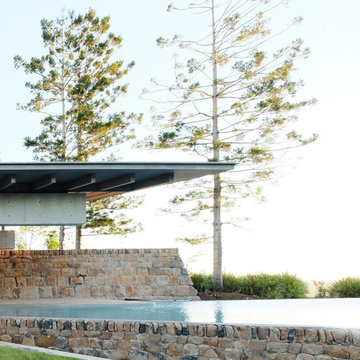
A former dairy property, Lune de Sang is now the centre of an ambitious project that is bringing back a pocket of subtropical rainforest to the Byron Bay hinterland. The first seedlings are beginning to form an impressive canopy but it will be another 3 centuries before this slow growth forest reaches maturity. This enduring, multi-generational project demands architecture to match; if not in a continuously functioning capacity, then in the capacity of ancient stone and concrete ruins; witnesses to the early years of this extraordinary project.
The project’s latest component, the Pavilion, sits as part of a suite of 5 structures on the Lune de Sang site. These include two working sheds, a guesthouse and a general manager’s residence. While categorically a dwelling too, the Pavilion’s function is distinctly communal in nature. The building is divided into two, very discrete parts: an open, functionally public, local gathering space, and a hidden, intensely private retreat.
The communal component of the pavilion has more in common with public architecture than with private dwellings. Its scale walks a fine line between retaining a degree of domestic comfort without feeling oppressively private – you won’t feel awkward waiting on this couch. The pool and accompanying amenities are similarly geared toward visitors and the space has already played host to community and family gatherings. At no point is the connection to the emerging forest interrupted; its only solid wall is a continuation of a stone landscape retaining wall, while floor to ceiling glass brings the forest inside.
Physically the building is one structure but the two parts are so distinct that to enter the private retreat one must step outside into the landscape before coming in. Once inside a kitchenette and living space stress the pavilion’s public function. There are no sweeping views of the landscape, instead the glass perimeter looks onto a lush rainforest embankment lending the space a subterranean quality. An exquisitely refined concrete and stone structure provides the thermal mass that keeps the space cool while robust blackbutt joinery partitions the space.
The proportions and scale of the retreat are intimate and reveal the refined craftsmanship so critical to ensuring this building capacity to stand the test of centuries. It’s an outcome that demanded an incredibly close partnership between client, architect, engineer, builder and expert craftsmen, each spending months on careful, hands-on iteration.
While endurance is a defining feature of the architecture, it is also a key feature to the building’s ecological response to the site. Great care was taken in ensuring a minimised carbon investment and this was bolstered by using locally sourced and recycled materials.
All water is collected locally and returned back into the forest ecosystem after use; a level of integration that demanded close partnership with forestry and hydraulics specialists.
Between endurance, integration into a forest ecosystem and the careful use of locally sourced materials, Lune de Sang’s Pavilion aspires to be a sustainable project that will serve a family and their local community for generations to come.
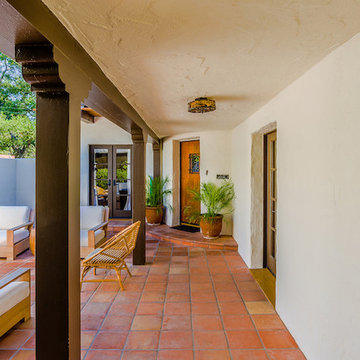
Mid-sized mediterranean side yard patio in Los Angeles with tile and a roof extension.
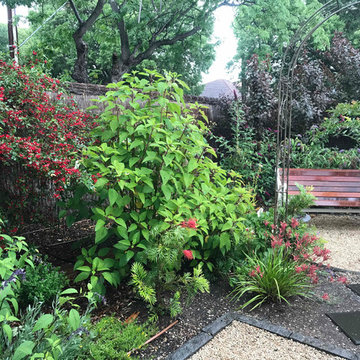
Photo of a mid-sized contemporary side yard full sun garden for spring in Adelaide with a garden path and gravel.
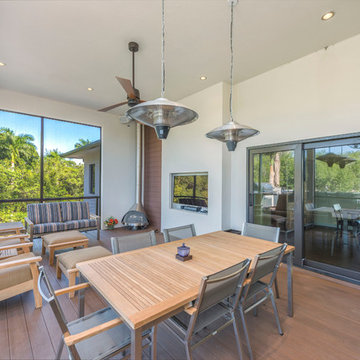
This is an example of a large contemporary side yard screened-in verandah in Miami with decking and a roof extension.
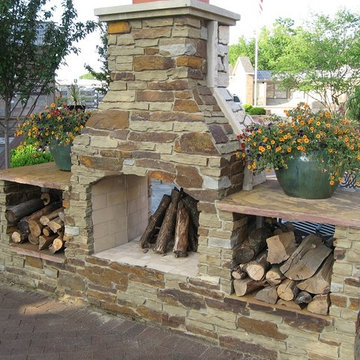
Heritage natural thin stone veneer from the Quarry Mill adds character to this double-sided outdoor fireplace. Heritage natural stone veneer offers a range of tans, ambers, and red tones in random rectangular shapes. The various sizes of this stone make it a great choice for large and small projects. Using Heritage on larger projects like chimneys, stone pillars or columns, and outdoor structures will transform them into earthy decorations. Smaller projects like accent walls or mailbox surrounds will provide a natural looking touch. The mix of colors and textures add diversity to any décor, making Heritage stone useful in any project.
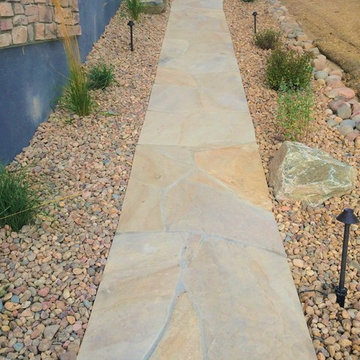
Buff flagstone and cement form a pretty little path in this side yard.
Photo of a mid-sized contemporary side yard garden in Denver with with path and natural stone pavers.
Photo of a mid-sized contemporary side yard garden in Denver with with path and natural stone pavers.
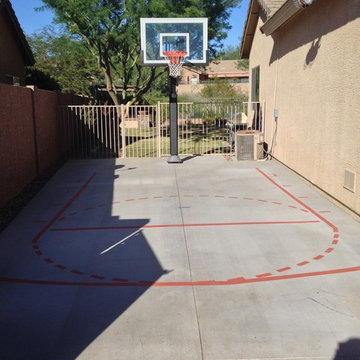
Larry and his family put their court on the side of their house. It's 18 feet wide at the hoop end, 14 feet wide at the top of the key and 35 feet long overall. They put up lights for nighttime play (great for avoiding Arizona's summer heat). Larry's two boys take lessons from their shooting coach here, play one-on-one, horse, etc., and his daughter plays basketball and many other games out here. A great addition to our home, and it made a previously unused and unsightly space fun! This is a Pro Dunk Silver Basketball System that was purchased in March of 2013. It was installed on a 18 ft wide by a 35 ft deep playing area in Anthem, AZ. Browse all of Larry B's photos navigate to: http://www.produnkhoops.com/photos/albums/larry-18x35-pro-dunk-silver-basketball-system-654/
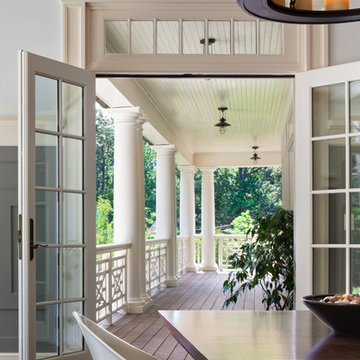
Patios by Empire Restoration and Consulting
Design ideas for an expansive arts and crafts side yard patio in New York with decking and a roof extension.
Design ideas for an expansive arts and crafts side yard patio in New York with decking and a roof extension.
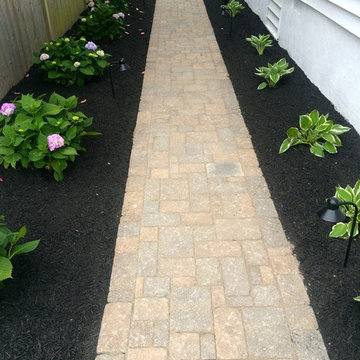
Inspiration for a mid-sized traditional side yard partial sun formal garden in Philadelphia with a garden path and brick pavers.
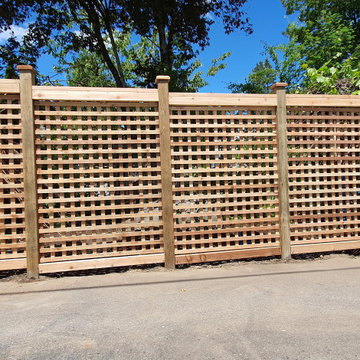
This is an example of a mid-sized modern side yard full sun driveway in Vancouver with a wood fence.
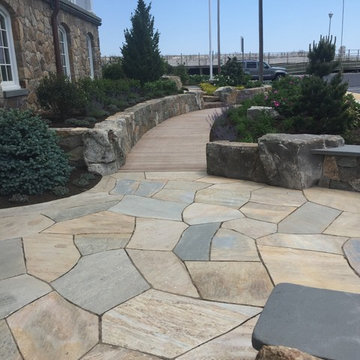
The side yard pathway is made of a teak boardwalk, which leads to the side yard terrace. Irregular quartzite is used to create the paving surface of the terrace. We constructed the retaining and seat walls out of hand chiseled mosaic granite and granite boulders.
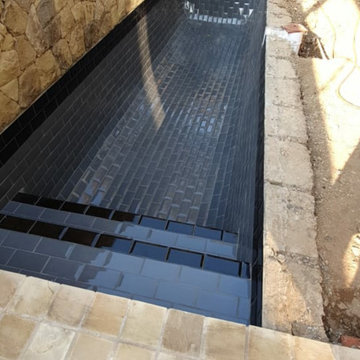
garden makeover and included the pool, deck walkways, boundary wall, plants and water features
This is an example of a small contemporary side yard rectangular lap pool in Other with with a pool and tile.
This is an example of a small contemporary side yard rectangular lap pool in Other with with a pool and tile.
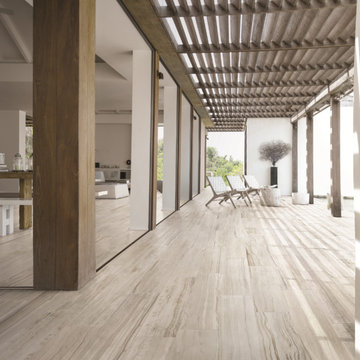
CAPCO Tile's Stone Mix Stiato White
Inspiration for a large beach style side yard deck in Denver with a pergola.
Inspiration for a large beach style side yard deck in Denver with a pergola.
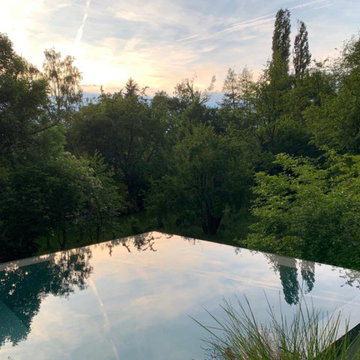
Photo of a small eclectic side yard rectangular infinity pool in Frankfurt with concrete pavers.
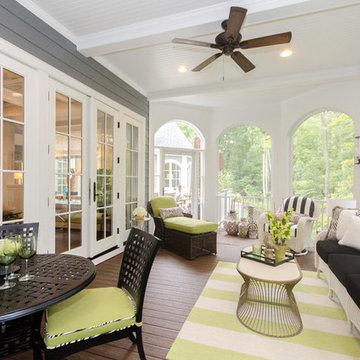
Photos by Bryan Chavez
An octagonal, two-story screen porch provides comfortable seating in a transitional space outside both the breakfast area and the second-floor game room.
Beige Outdoor Side Yard Design Ideas
7






