Beige Seated Home Bar Design Ideas
Refine by:
Budget
Sort by:Popular Today
61 - 80 of 556 photos
Item 1 of 3
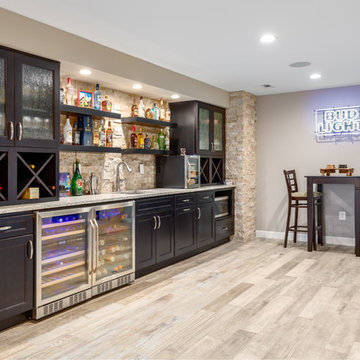
Renee Alexander
Design ideas for a large contemporary single-wall seated home bar in DC Metro with an undermount sink, shaker cabinets, dark wood cabinets, granite benchtops, brown splashback, travertine splashback, porcelain floors, beige floor and grey benchtop.
Design ideas for a large contemporary single-wall seated home bar in DC Metro with an undermount sink, shaker cabinets, dark wood cabinets, granite benchtops, brown splashback, travertine splashback, porcelain floors, beige floor and grey benchtop.
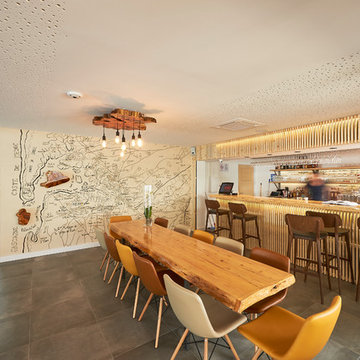
Vue globale du restaurant et bar
This is an example of a large beach style single-wall seated home bar in Bordeaux with ceramic floors, grey floor, open cabinets, light wood cabinets, wood benchtops, white splashback and beige benchtop.
This is an example of a large beach style single-wall seated home bar in Bordeaux with ceramic floors, grey floor, open cabinets, light wood cabinets, wood benchtops, white splashback and beige benchtop.
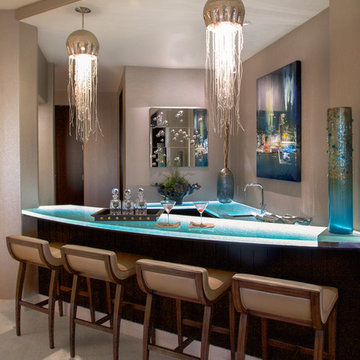
Mediterranean seated home bar in Other with an undermount sink, glass benchtops, beige floor and turquoise benchtop.
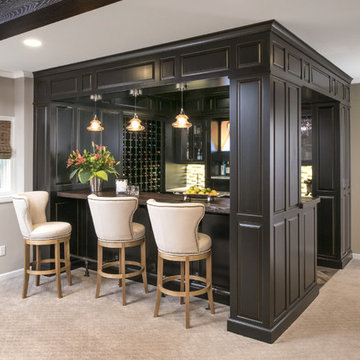
Inspiration for a large traditional u-shaped seated home bar in Minneapolis with carpet, grey floor, an undermount sink, raised-panel cabinets, black cabinets, wood benchtops and multi-coloured splashback.
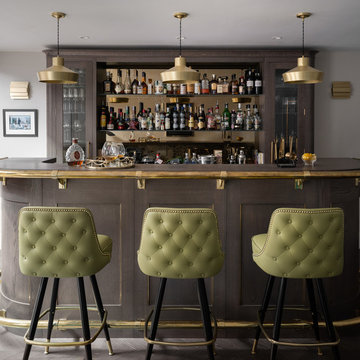
This classic contemporary home bar we installed is timeless and beautiful with the brass inlay detailing inside the shaker panel.
This is an example of a large transitional galley seated home bar in London with wood benchtops, dark hardwood floors, grey floor, grey benchtop, glass-front cabinets and dark wood cabinets.
This is an example of a large transitional galley seated home bar in London with wood benchtops, dark hardwood floors, grey floor, grey benchtop, glass-front cabinets and dark wood cabinets.
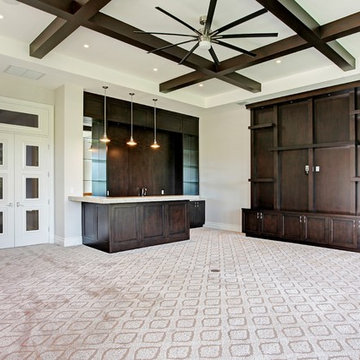
Hidden next to the fairways of The Bears Club in Jupiter Florida, this classic 8,200 square foot Mediterranean estate is complete with contemporary flare. Custom built for our client, this home is comprised of all the essentials including five bedrooms, six full baths in addition to two half baths, grand room featuring a marble fireplace, dining room adjacent to a large wine room, family room overlooking the loggia and pool as well as a master wing complete with separate his and her closets and bathrooms.
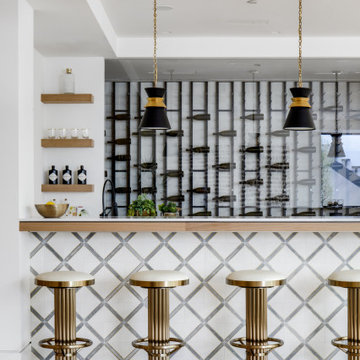
Photo of a midcentury seated home bar in Los Angeles with light hardwood floors, beige floor and white benchtop.
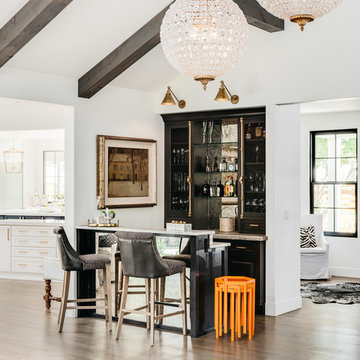
Photo of a mid-sized country u-shaped seated home bar in San Francisco with recessed-panel cabinets, mirror splashback, light hardwood floors, beige floor, black cabinets, quartz benchtops and grey benchtop.
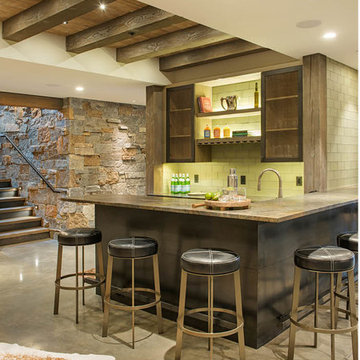
Mountain Peek is a custom residence located within the Yellowstone Club in Big Sky, Montana. The layout of the home was heavily influenced by the site. Instead of building up vertically the floor plan reaches out horizontally with slight elevations between different spaces. This allowed for beautiful views from every space and also gave us the ability to play with roof heights for each individual space. Natural stone and rustic wood are accented by steal beams and metal work throughout the home.
(photos by Whitney Kamman)
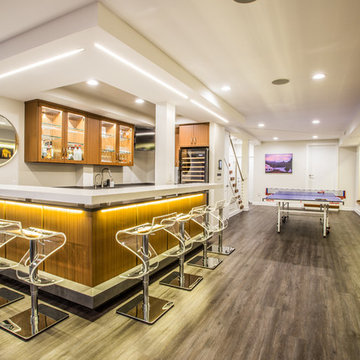
Inspiration for a large modern u-shaped seated home bar in New York with an undermount sink, glass-front cabinets, medium wood cabinets, solid surface benchtops, white splashback, painted wood floors and brown floor.
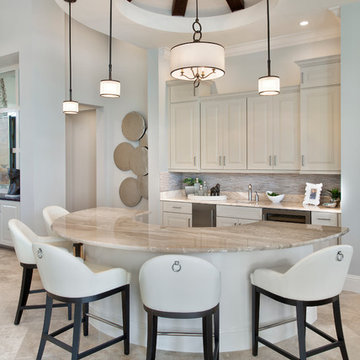
Interior design by SOCO Interiors. Photography by Giovanni. Built by Stock Development.
Traditional seated home bar in Miami with an undermount sink, raised-panel cabinets, beige cabinets, multi-coloured splashback and beige floor.
Traditional seated home bar in Miami with an undermount sink, raised-panel cabinets, beige cabinets, multi-coloured splashback and beige floor.
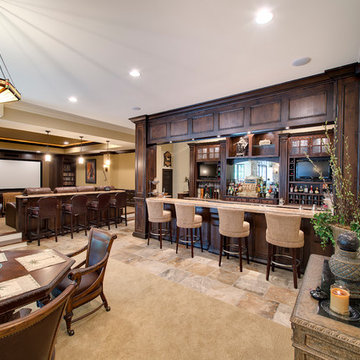
This is an example of a mid-sized traditional galley seated home bar in Indianapolis with dark wood cabinets, limestone floors and granite benchtops.
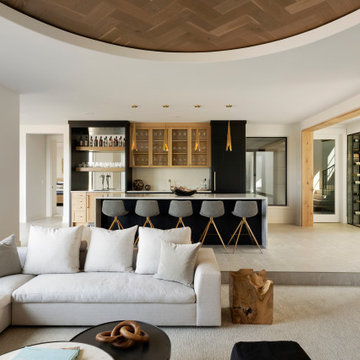
The lower level of your home will never be an afterthought when you build with our team. Our recent Artisan home featured lower level spaces for every family member to enjoy including an athletic court, home gym, video game room, sauna, and walk-in wine display. Cut out the wasted space in your home by incorporating areas that your family will actually use!
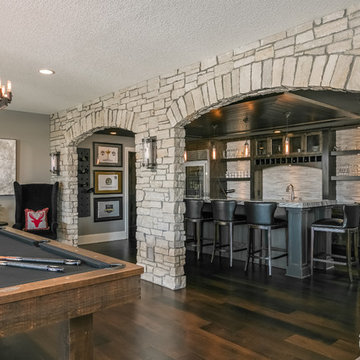
Photo of a large arts and crafts single-wall seated home bar in Minneapolis with an undermount sink, shaker cabinets, distressed cabinets, granite benchtops, white splashback, matchstick tile splashback, dark hardwood floors, brown floor and white benchtop.
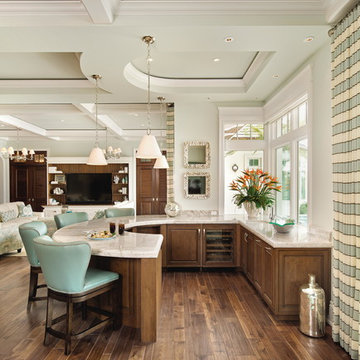
Lori Hamilton
This is an example of a large transitional u-shaped seated home bar in Tampa with an undermount sink, raised-panel cabinets, dark wood cabinets, marble benchtops, dark hardwood floors, brown floor and white benchtop.
This is an example of a large transitional u-shaped seated home bar in Tampa with an undermount sink, raised-panel cabinets, dark wood cabinets, marble benchtops, dark hardwood floors, brown floor and white benchtop.
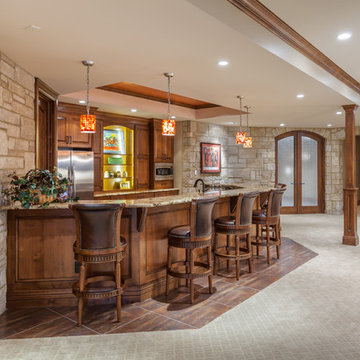
Michael deLeon Photography
This is an example of a country seated home bar in Denver with raised-panel cabinets, medium wood cabinets, granite benchtops, multi-coloured splashback and porcelain floors.
This is an example of a country seated home bar in Denver with raised-panel cabinets, medium wood cabinets, granite benchtops, multi-coloured splashback and porcelain floors.
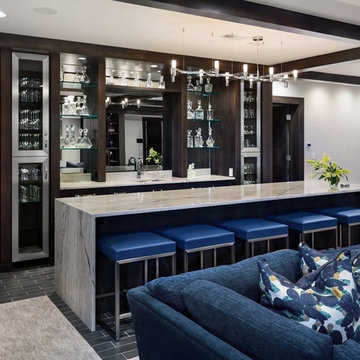
Home bar located in family game room. Stainless steel accents accompany a mirror that doubles as a TV.
Design ideas for a large transitional seated home bar in Omaha with an undermount sink, porcelain floors, glass-front cabinets, mirror splashback, grey floor and white benchtop.
Design ideas for a large transitional seated home bar in Omaha with an undermount sink, porcelain floors, glass-front cabinets, mirror splashback, grey floor and white benchtop.
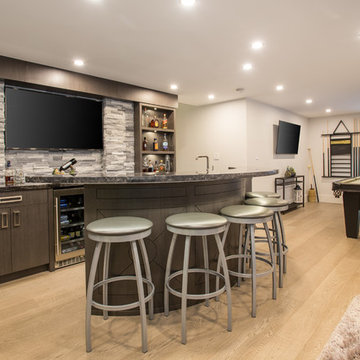
Phillip Cocker Photography
The Decadent Adult Retreat! Bar, Wine Cellar, 3 Sports TV's, Pool Table, Fireplace and Exterior Hot Tub.
A custom bar was designed my McCabe Design & Interiors to fit the homeowner's love of gathering with friends and entertaining whilst enjoying great conversation, sports tv, or playing pool. The original space was reconfigured to allow for this large and elegant bar. Beside it, and easily accessible for the homeowner bartender is a walk-in wine cellar. Custom millwork was designed and built to exact specifications including a routered custom design on the curved bar. A two-tiered bar was created to allow preparation on the lower level. Across from the bar, is a sitting area and an electric fireplace. Three tv's ensure maximum sports coverage. Lighting accents include slims, led puck, and rope lighting under the bar. A sonas and remotely controlled lighting finish this entertaining haven.
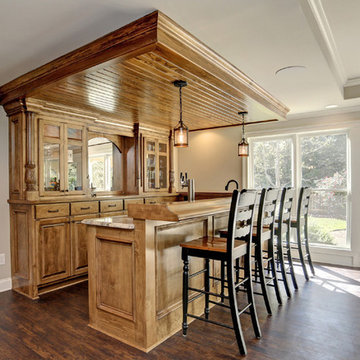
L-shaped 2-level Bar with Beer Taps
This is an example of a mid-sized traditional l-shaped seated home bar in Atlanta with an undermount sink, raised-panel cabinets, brown cabinets, granite benchtops, mirror splashback, vinyl floors and brown floor.
This is an example of a mid-sized traditional l-shaped seated home bar in Atlanta with an undermount sink, raised-panel cabinets, brown cabinets, granite benchtops, mirror splashback, vinyl floors and brown floor.
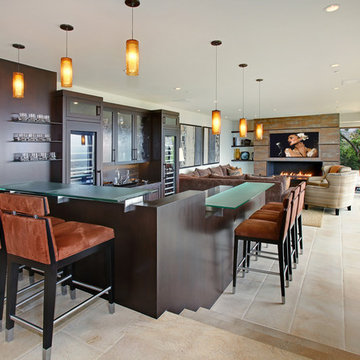
Design ideas for an expansive contemporary u-shaped seated home bar in Orange County with dark wood cabinets, glass benchtops, shaker cabinets, brown splashback, timber splashback, ceramic floors and beige floor.
Beige Seated Home Bar Design Ideas
4