Beige Storage and Wardrobe Design Ideas with Brown Floor
Refine by:
Budget
Sort by:Popular Today
21 - 40 of 929 photos
Item 1 of 3
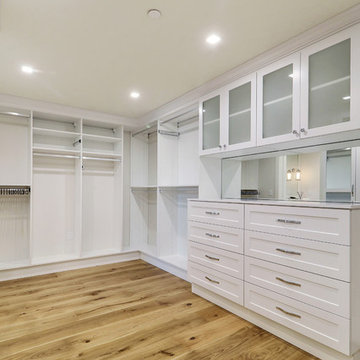
Keith Issac
This is an example of a large contemporary gender-neutral walk-in wardrobe in Miami with shaker cabinets, white cabinets, light hardwood floors and brown floor.
This is an example of a large contemporary gender-neutral walk-in wardrobe in Miami with shaker cabinets, white cabinets, light hardwood floors and brown floor.
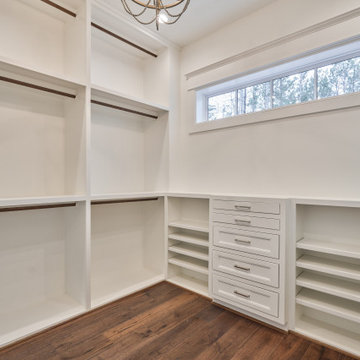
Design ideas for a large walk-in wardrobe in Houston with white cabinets, dark hardwood floors and brown floor.
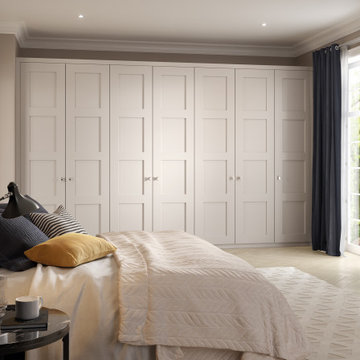
Our Wentworth collection embraces traditional shaker style in its sleek lines and solid, high-quality finish. The Wentworth can be finished in a choice of paint colours, many of which are exclusive to Neville Johnson.
The rich and luxurious painted finish in our own colour, Comfrey adds a sense of quality that is difficult to imitate. Simplicity is key for this design, with the run of shaker style fitted wardrobes aligning perfectly to the wall, feeling like it’s part of the room itself. A complementary dressing table, perfect for getting ready in the morning, is designed with ample storage and style to match.
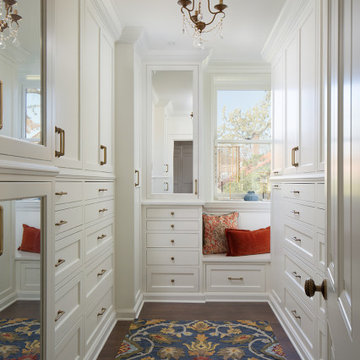
Tricia Shay Photography, HB Designs LLC
Photo of a traditional gender-neutral walk-in wardrobe in Milwaukee with white cabinets, dark hardwood floors and brown floor.
Photo of a traditional gender-neutral walk-in wardrobe in Milwaukee with white cabinets, dark hardwood floors and brown floor.
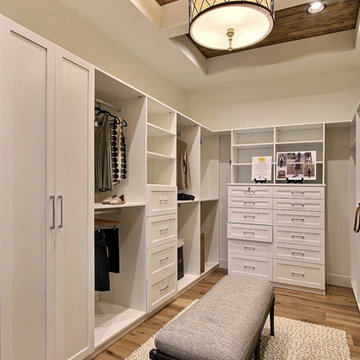
Inspired by the majesty of the Northern Lights and this family's everlasting love for Disney, this home plays host to enlighteningly open vistas and playful activity. Like its namesake, the beloved Sleeping Beauty, this home embodies family, fantasy and adventure in their truest form. Visions are seldom what they seem, but this home did begin 'Once Upon a Dream'. Welcome, to The Aurora.
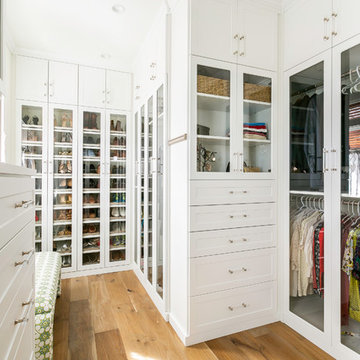
This is an example of a gender-neutral walk-in wardrobe in Charleston with glass-front cabinets, white cabinets, medium hardwood floors and brown floor.
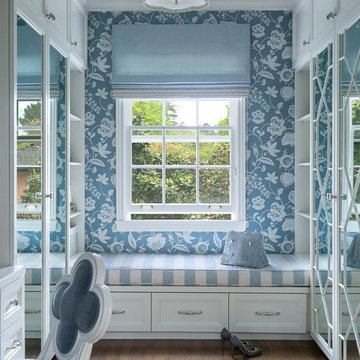
Photo of a transitional storage and wardrobe in San Francisco with recessed-panel cabinets, white cabinets, dark hardwood floors and brown floor.
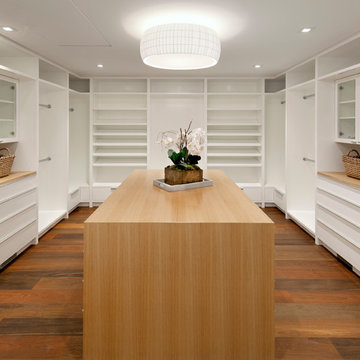
Design ideas for a modern gender-neutral walk-in wardrobe in Santa Barbara with open cabinets, white cabinets, medium hardwood floors and brown floor.
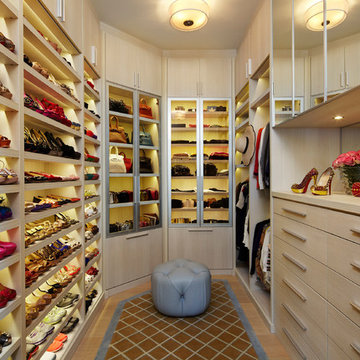
Photo of a large contemporary women's dressing room in Miami with flat-panel cabinets, light wood cabinets, light hardwood floors and brown floor.
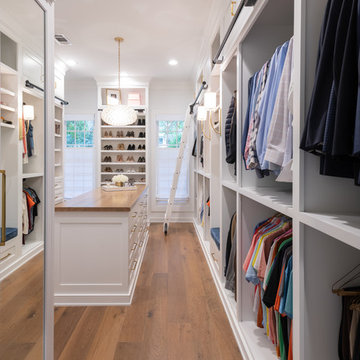
This is an example of a country gender-neutral walk-in wardrobe in Houston with open cabinets, white cabinets, medium hardwood floors and brown floor.
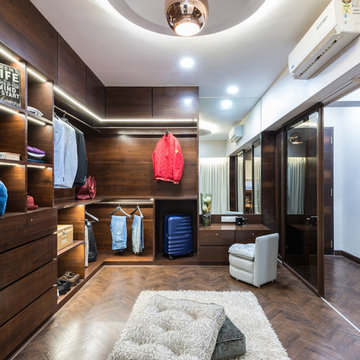
Contemporary gender-neutral dressing room in Mumbai with dark wood cabinets, dark hardwood floors and brown floor.
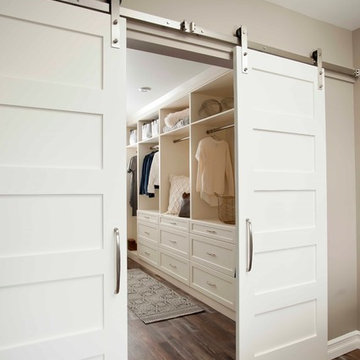
Design ideas for a large transitional gender-neutral walk-in wardrobe in Calgary with open cabinets, white cabinets, medium hardwood floors and brown floor.
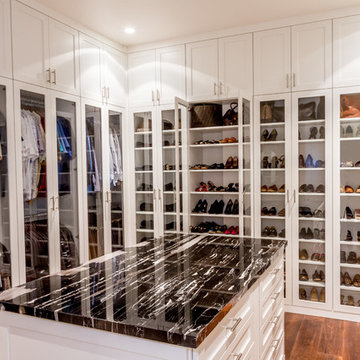
This is an example of a contemporary gender-neutral walk-in wardrobe in Minneapolis with glass-front cabinets, white cabinets, medium hardwood floors and brown floor.
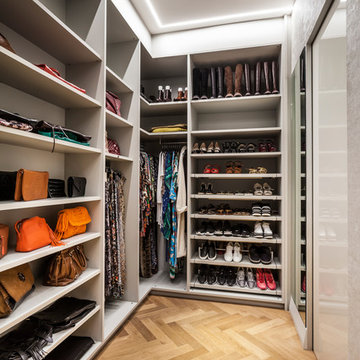
This is an example of a contemporary walk-in wardrobe in Miami with open cabinets, medium hardwood floors and brown floor.
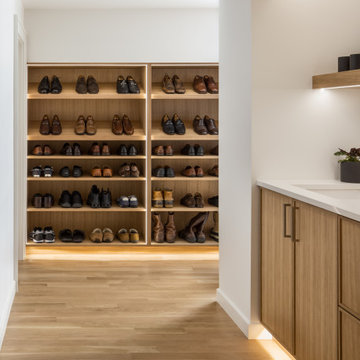
Inspiration for a small contemporary storage and wardrobe in Kansas City with flat-panel cabinets, brown cabinets, light hardwood floors and brown floor.
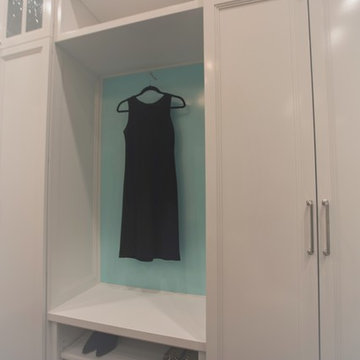
Crisp and Clean White Master Bedroom Closet
by Cyndi Bontrager Photography
Photo of a large traditional women's walk-in wardrobe in Tampa with shaker cabinets, white cabinets, medium hardwood floors and brown floor.
Photo of a large traditional women's walk-in wardrobe in Tampa with shaker cabinets, white cabinets, medium hardwood floors and brown floor.
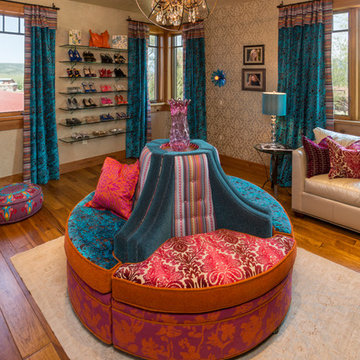
Tim Murphy Photography
Inspiration for a large eclectic women's dressing room in Denver with medium hardwood floors, open cabinets and brown floor.
Inspiration for a large eclectic women's dressing room in Denver with medium hardwood floors, open cabinets and brown floor.
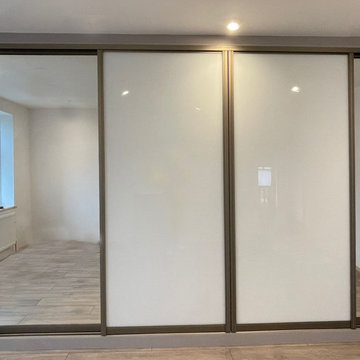
For our Brent customer, we designed and furnished a sliding door wardrobe with mirror, internal lights, etc.
To design and plan your Sliding Wardrobe, call our team at 0203 397 8387 and design your dream home at Inspired Elements.
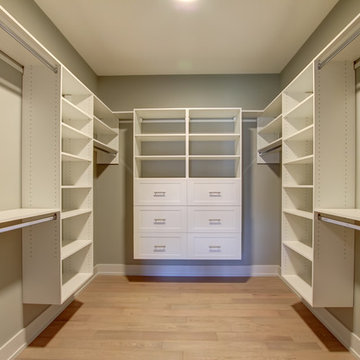
Design ideas for a mid-sized contemporary gender-neutral walk-in wardrobe in Toronto with shaker cabinets, white cabinets, light hardwood floors and brown floor.
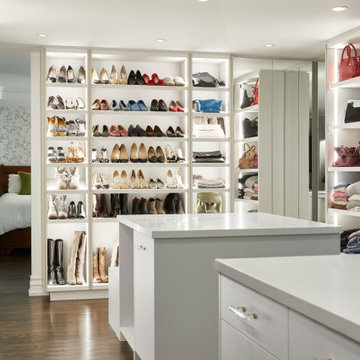
This original 90’s home was in dire need of a major refresh. The kitchen was totally reimagined and designed to incorporate all of the clients needs from and oversized panel ready Sub Zero, spacious island with prep sink and wine storage, floor to ceiling pantry, endless drawer space, and a marble wall with floating brushed brass shelves with integrated lighting.
The powder room cleverly utilized leftover marble from the kitchen to create a custom floating vanity for the powder to great effect. The satin brass wall mounted faucet and patterned wallpaper worked out perfectly.
The ensuite was enlarged and totally reinvented. From floor to ceiling book matched Statuario slabs of Laminam, polished nickel hardware, oversized soaker tub, integrated LED mirror, floating shower bench, linear drain, and frameless glass partitions this ensuite spared no luxury.
The all new walk-in closet boasts over 100 lineal feet of floor to ceiling storage that is well illuminated and laid out to include a make-up table, luggage storage, 3-way angled mirror, twin islands with drawer storage, shoe and boot shelves for easy access, accessory storage compartments and built-in laundry hampers.
Beige Storage and Wardrobe Design Ideas with Brown Floor
2