Beige Storage and Wardrobe Design Ideas with Brown Floor
Refine by:
Budget
Sort by:Popular Today
41 - 60 of 930 photos
Item 1 of 3
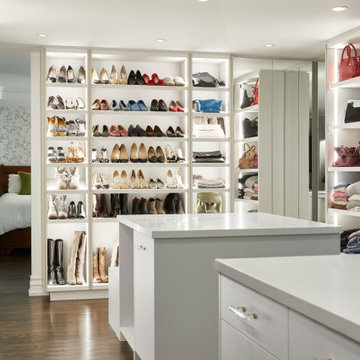
This original 90’s home was in dire need of a major refresh. The kitchen was totally reimagined and designed to incorporate all of the clients needs from and oversized panel ready Sub Zero, spacious island with prep sink and wine storage, floor to ceiling pantry, endless drawer space, and a marble wall with floating brushed brass shelves with integrated lighting.
The powder room cleverly utilized leftover marble from the kitchen to create a custom floating vanity for the powder to great effect. The satin brass wall mounted faucet and patterned wallpaper worked out perfectly.
The ensuite was enlarged and totally reinvented. From floor to ceiling book matched Statuario slabs of Laminam, polished nickel hardware, oversized soaker tub, integrated LED mirror, floating shower bench, linear drain, and frameless glass partitions this ensuite spared no luxury.
The all new walk-in closet boasts over 100 lineal feet of floor to ceiling storage that is well illuminated and laid out to include a make-up table, luggage storage, 3-way angled mirror, twin islands with drawer storage, shoe and boot shelves for easy access, accessory storage compartments and built-in laundry hampers.
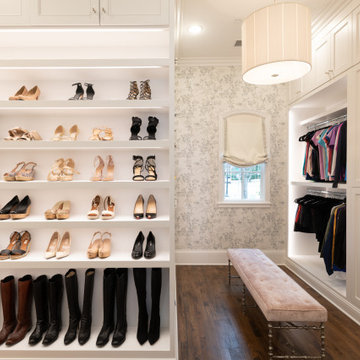
Her closet features plenty of storage and space to get ready.
This is an example of a large traditional women's walk-in wardrobe in Dallas with shaker cabinets, white cabinets, medium hardwood floors and brown floor.
This is an example of a large traditional women's walk-in wardrobe in Dallas with shaker cabinets, white cabinets, medium hardwood floors and brown floor.
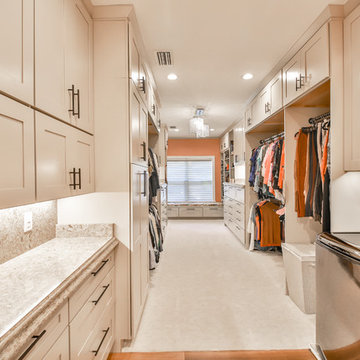
Mid-sized transitional gender-neutral walk-in wardrobe in Miami with recessed-panel cabinets, beige cabinets, porcelain floors and brown floor.
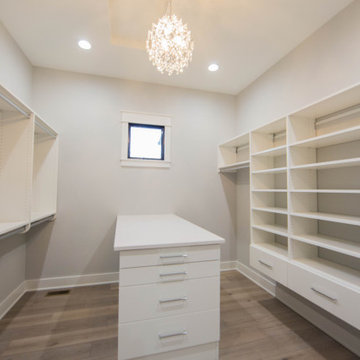
Custom cabinetry and shelving provide ample storage in the master closet.
Large transitional gender-neutral walk-in wardrobe in Indianapolis with flat-panel cabinets, white cabinets, laminate floors and brown floor.
Large transitional gender-neutral walk-in wardrobe in Indianapolis with flat-panel cabinets, white cabinets, laminate floors and brown floor.
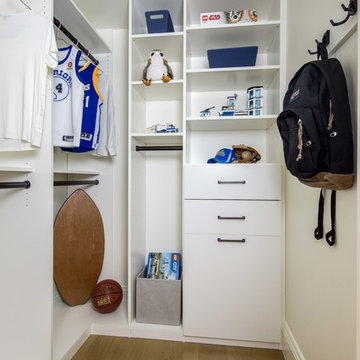
For the son’s room, we again chose white TFL which is easy to clean. Since both Mom and Dad are tall, we expect that Junior will be as well in just a few years. Again, adjustable shelves mean that as he grows, the closet will grow with him. We prioritized hanging rods since Mom hangs most of his clothing when it comes out of the wash. No closet doors allows him to see all his options when getting dressed in the morning. A few shelves for folded items along with some drawers for underwear and socks gives him plenty of space for everything. And the tilt-out laundry bin makes laundry day a breeze.
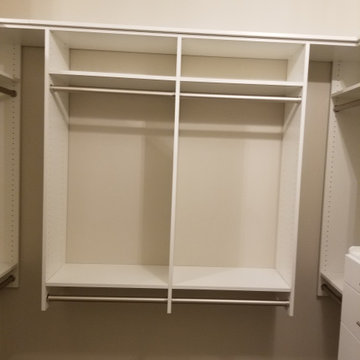
This simple yet effective closet section is ideal for hanging shirts of different heights. It also comes with a small section on top to store folded clothes.
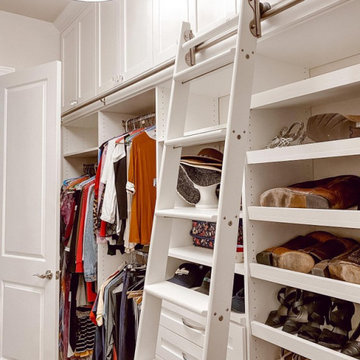
Take advantage of all the space you have in your home. Design your closet to have lots of hanging space, loads of drawers, and plenty of shelves for shoes and decor! ⠀
Designer @priscilla_closetfactoryhtx not only designed a space that utilized her client's whole space but one that also looks gorgeous!
"My client had the perfect sized closet to fit this beautiful library ladder? This is a great way to get to those upper cabinets, and not to mention the overall aesthetic it adds to the design ?? "
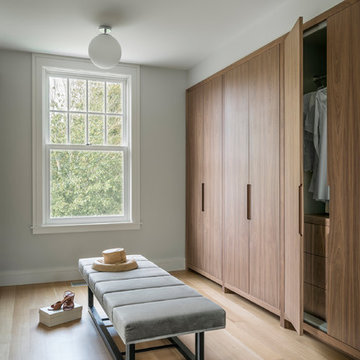
Photography: Richard Mandelkorn
Interior Design: Christine Lane Interiors
Inspiration for a large contemporary gender-neutral walk-in wardrobe in Boston with flat-panel cabinets, medium wood cabinets, light hardwood floors and brown floor.
Inspiration for a large contemporary gender-neutral walk-in wardrobe in Boston with flat-panel cabinets, medium wood cabinets, light hardwood floors and brown floor.
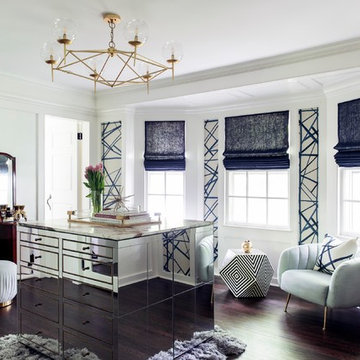
Photo of a mid-sized transitional gender-neutral dressing room in New York with dark hardwood floors, brown floor and flat-panel cabinets.
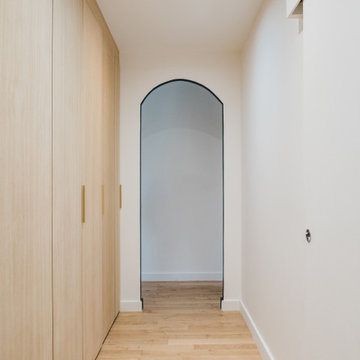
Direction Marseille pour découvrir un magnifique duplex de 180m² réalisé et conçu par notre agence Provence pour accueillir un couple et leur enfant en bas âge. Afin de répondre aux besoins et envies des clients, il était nécessaire d’ouvrir les espaces, d’apporter un maximum de luminosité, de créer des espaces de rangements et bien entendu de le moderniser.
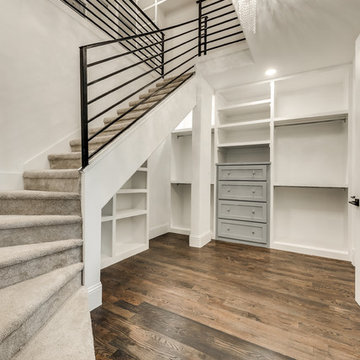
Large transitional gender-neutral walk-in wardrobe in Dallas with recessed-panel cabinets, grey cabinets, medium hardwood floors and brown floor.
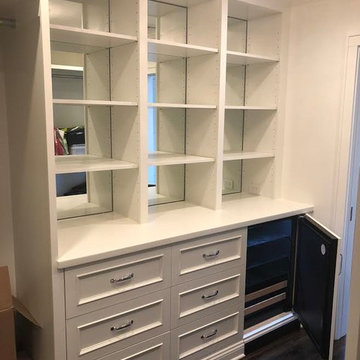
Design ideas for a mid-sized transitional gender-neutral walk-in wardrobe in New York with recessed-panel cabinets, white cabinets, dark hardwood floors and brown floor.
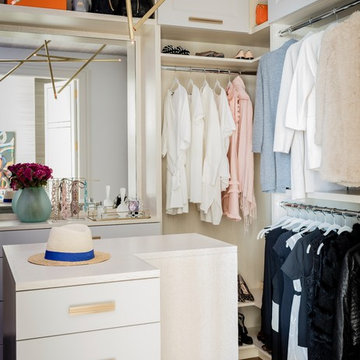
Michael J. Lee
Design ideas for a mid-sized contemporary women's walk-in wardrobe in Boston with flat-panel cabinets, grey cabinets, medium hardwood floors and brown floor.
Design ideas for a mid-sized contemporary women's walk-in wardrobe in Boston with flat-panel cabinets, grey cabinets, medium hardwood floors and brown floor.

This is an example of a mid-sized traditional gender-neutral walk-in wardrobe in London with recessed-panel cabinets, blue cabinets, medium hardwood floors, brown floor and coffered.
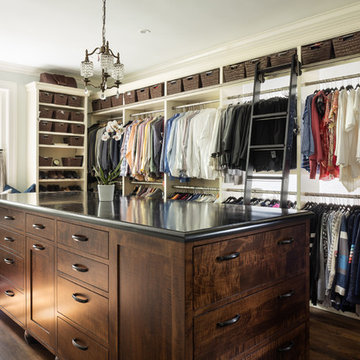
Photographer: Mike Van Tassell
Interior Designer: Sonja Gamgort Design
Contractor: KDH Home Design LLC
Inspiration for a traditional gender-neutral walk-in wardrobe in New York with open cabinets, dark hardwood floors and brown floor.
Inspiration for a traditional gender-neutral walk-in wardrobe in New York with open cabinets, dark hardwood floors and brown floor.
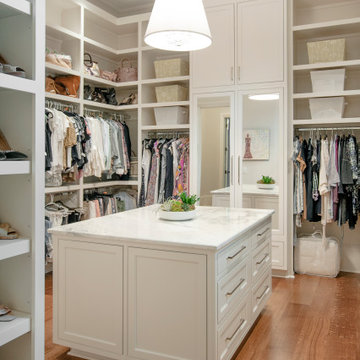
Expansive women's storage and wardrobe in Nashville with beaded inset cabinets, white cabinets, medium hardwood floors and brown floor.
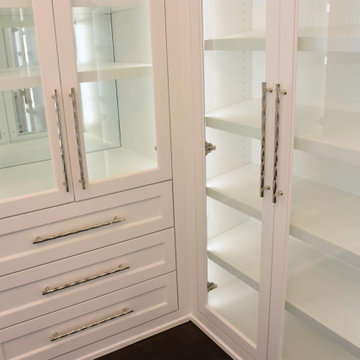
This bright white walk in closet has everything a woman needs! Plenty of shoe shelving, handbag displays, dressers, island and a stunning crystal chandelier!
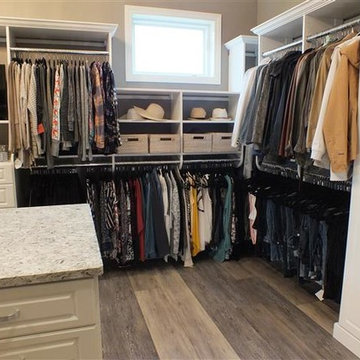
This expansive luxury closet has a very large storage island, built in make up vanity, storage for hundreds of shoes, tall hanging, medium hanging, closed storage and a hutch. Lots of natural light, vaulted ceiling and a magnificent chandelier finish it off
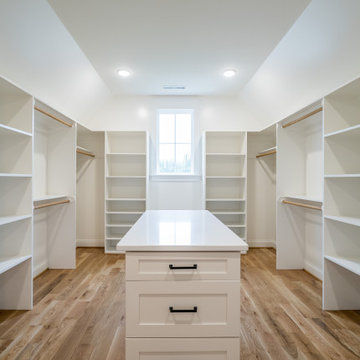
This is an example of a large country gender-neutral walk-in wardrobe in Raleigh with medium hardwood floors and brown floor.
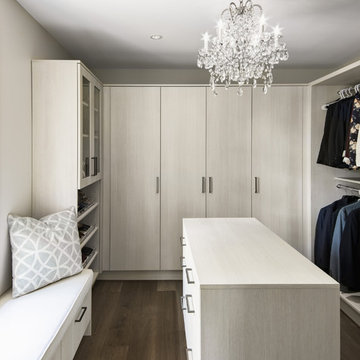
Photolux Studios
Photo of a contemporary gender-neutral walk-in wardrobe in Ottawa with flat-panel cabinets, light wood cabinets, dark hardwood floors and brown floor.
Photo of a contemporary gender-neutral walk-in wardrobe in Ottawa with flat-panel cabinets, light wood cabinets, dark hardwood floors and brown floor.
Beige Storage and Wardrobe Design Ideas with Brown Floor
3