Beige Storage and Wardrobe Design Ideas with Brown Floor
Refine by:
Budget
Sort by:Popular Today
61 - 80 of 929 photos
Item 1 of 3
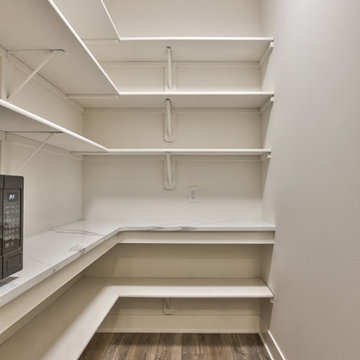
This is an example of a mid-sized country walk-in wardrobe in Omaha with open cabinets, white cabinets, porcelain floors and brown floor.
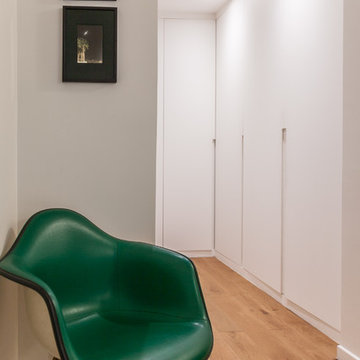
DRESSING, DRESSINGSURMESURE, SUITE,
Design ideas for a contemporary gender-neutral walk-in wardrobe in Paris with flat-panel cabinets, white cabinets, medium hardwood floors and brown floor.
Design ideas for a contemporary gender-neutral walk-in wardrobe in Paris with flat-panel cabinets, white cabinets, medium hardwood floors and brown floor.
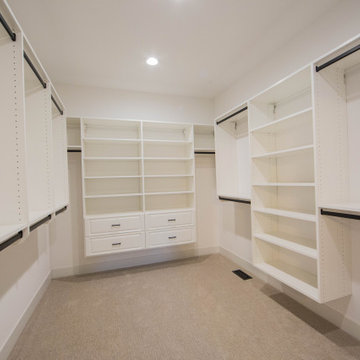
The home's master bedroom closet features custom built-in's and plenty of storage for two.
Design ideas for a mid-sized traditional gender-neutral walk-in wardrobe in Indianapolis with raised-panel cabinets, white cabinets, carpet and brown floor.
Design ideas for a mid-sized traditional gender-neutral walk-in wardrobe in Indianapolis with raised-panel cabinets, white cabinets, carpet and brown floor.
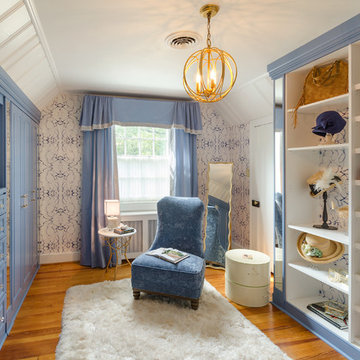
John Magor
This is an example of a traditional women's walk-in wardrobe in Richmond with raised-panel cabinets, blue cabinets, medium hardwood floors and brown floor.
This is an example of a traditional women's walk-in wardrobe in Richmond with raised-panel cabinets, blue cabinets, medium hardwood floors and brown floor.
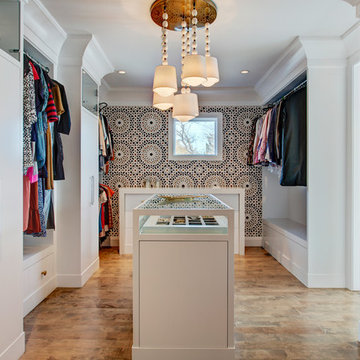
Zoon Photography
Design ideas for a transitional gender-neutral walk-in wardrobe in Calgary with flat-panel cabinets, white cabinets, brown floor and medium hardwood floors.
Design ideas for a transitional gender-neutral walk-in wardrobe in Calgary with flat-panel cabinets, white cabinets, brown floor and medium hardwood floors.
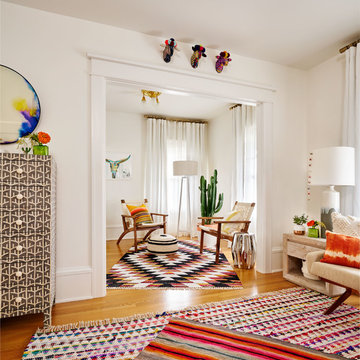
Photography by Blackstone Studios
Decorated by Lord Design
Restoration by Arciform
Design ideas for a large eclectic women's dressing room in Portland with medium hardwood floors and brown floor.
Design ideas for a large eclectic women's dressing room in Portland with medium hardwood floors and brown floor.
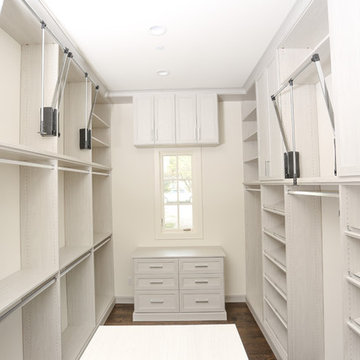
Inspiration for an expansive contemporary gender-neutral walk-in wardrobe in Atlanta with shaker cabinets, medium hardwood floors, brown floor and light wood cabinets.
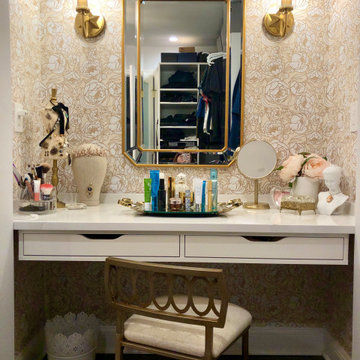
This is an example of a small transitional women's dressing room in New York with flat-panel cabinets, white cabinets, dark hardwood floors and brown floor.
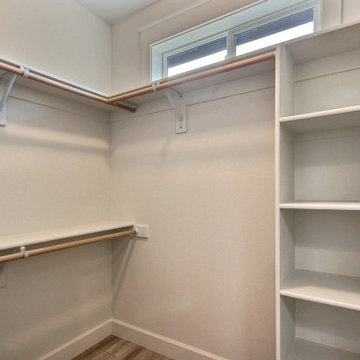
This Modern Multi-Level Home Boasts Master & Guest Suites on The Main Level + Den + Entertainment Room + Exercise Room with 2 Suites Upstairs as Well as Blended Indoor/Outdoor Living with 14ft Tall Coffered Box Beam Ceilings!
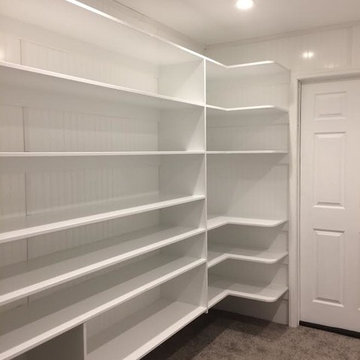
Mike N.
Design ideas for a mid-sized transitional gender-neutral walk-in wardrobe in Raleigh with open cabinets, white cabinets, carpet and brown floor.
Design ideas for a mid-sized transitional gender-neutral walk-in wardrobe in Raleigh with open cabinets, white cabinets, carpet and brown floor.
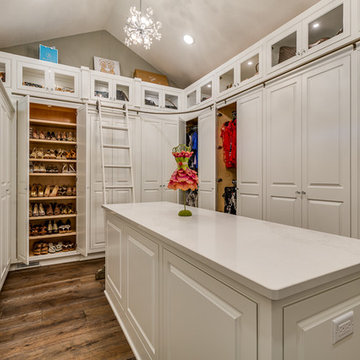
Design ideas for a traditional women's walk-in wardrobe in Cleveland with raised-panel cabinets, white cabinets, dark hardwood floors and brown floor.
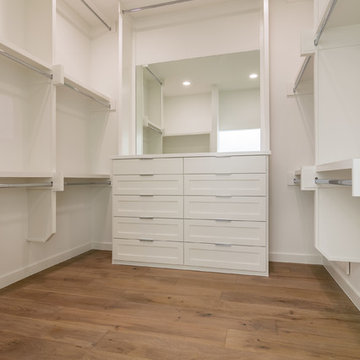
Inspiration for a mid-sized contemporary walk-in wardrobe in Austin with shaker cabinets, white cabinets, medium hardwood floors and brown floor.
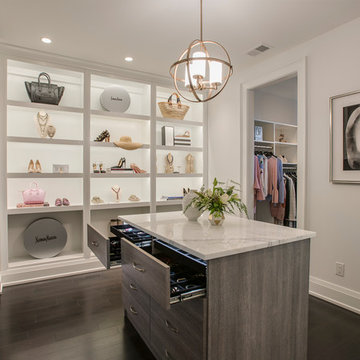
Jay Greene Photography
Transitional women's walk-in wardrobe in Philadelphia with open cabinets, dark hardwood floors and brown floor.
Transitional women's walk-in wardrobe in Philadelphia with open cabinets, dark hardwood floors and brown floor.
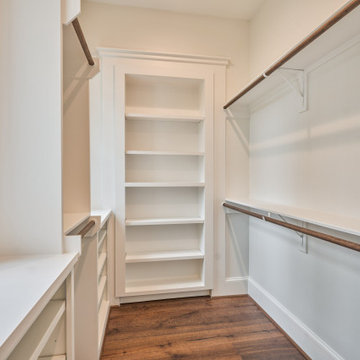
Inspiration for a large walk-in wardrobe in Houston with white cabinets, dark hardwood floors and brown floor.
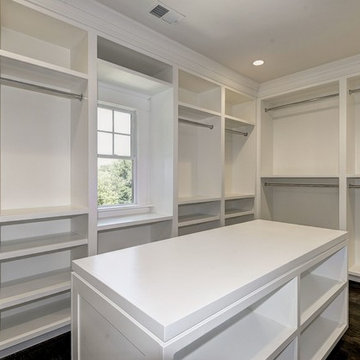
home visit
Design ideas for an expansive contemporary gender-neutral walk-in wardrobe in DC Metro with open cabinets, white cabinets, dark hardwood floors and brown floor.
Design ideas for an expansive contemporary gender-neutral walk-in wardrobe in DC Metro with open cabinets, white cabinets, dark hardwood floors and brown floor.
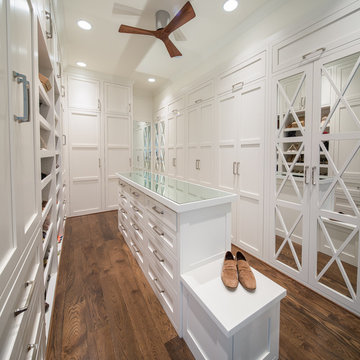
Walk In Custom Closet
Inspiration for a transitional gender-neutral walk-in wardrobe in Atlanta with shaker cabinets, white cabinets, dark hardwood floors and brown floor.
Inspiration for a transitional gender-neutral walk-in wardrobe in Atlanta with shaker cabinets, white cabinets, dark hardwood floors and brown floor.
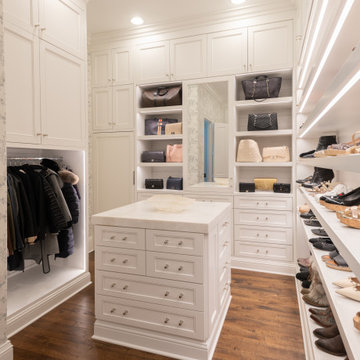
Design ideas for a large transitional women's walk-in wardrobe in Dallas with recessed-panel cabinets, white cabinets, medium hardwood floors and brown floor.
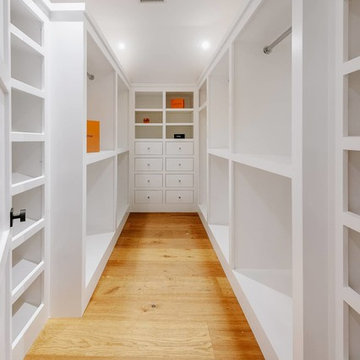
Project photographer-Therese Hyde This photo features the master walk in closet
Design ideas for a mid-sized country gender-neutral walk-in wardrobe in Los Angeles with open cabinets, white cabinets, medium hardwood floors and brown floor.
Design ideas for a mid-sized country gender-neutral walk-in wardrobe in Los Angeles with open cabinets, white cabinets, medium hardwood floors and brown floor.
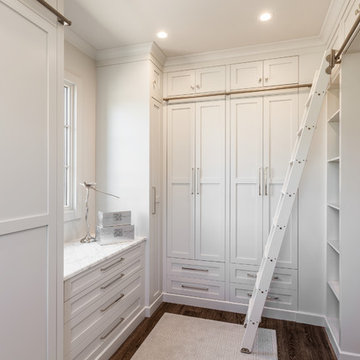
Custom master closet featuring a rolling ladder for easy access to overhead seasonal storage. All white custom cabinets with the brightness and light from a 3' closet window. For folding space, a marble countertop sits above wide drawer storage. The cabinet doors give the entire closet a clean, fresh kept look.
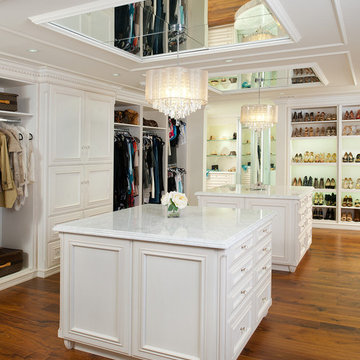
Craig Thompson Photography
Photo of an expansive traditional women's dressing room in Other with beaded inset cabinets, white cabinets, brown floor and dark hardwood floors.
Photo of an expansive traditional women's dressing room in Other with beaded inset cabinets, white cabinets, brown floor and dark hardwood floors.
Beige Storage and Wardrobe Design Ideas with Brown Floor
4