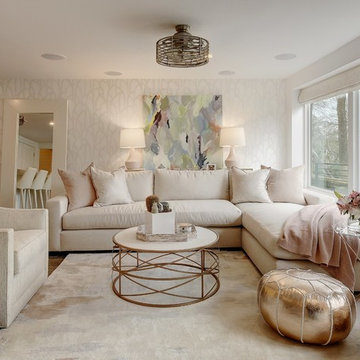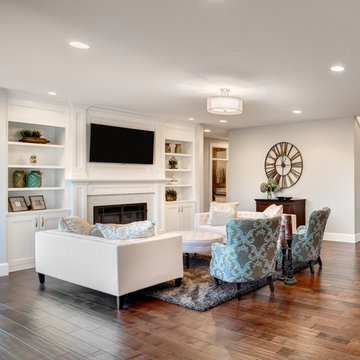Beige, Turquoise Living Room Design Photos
Refine by:
Budget
Sort by:Popular Today
221 - 240 of 166,859 photos
Item 1 of 3
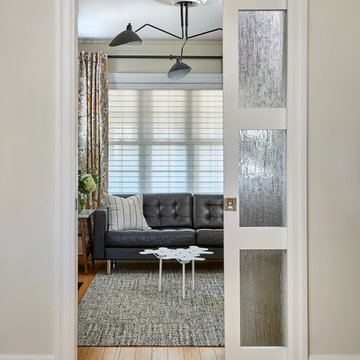
Most of our clients come to us seeking an open concept floor plan, but in this case our client wanted to keep certain areas contained and clearly distinguished in its function. The main floor needed to be transformed into a home office that could welcome clientele yet still feel like a comfortable home during off hours. Adding pocket doors is a great way to achieve a balance between open and closed space. Introducing glass is another way to create the illusion of a window on what would have otherwise been a solid wall plus there is the added bonus for natural light to filter in between the two rooms.
Photographer: Stephani Buchman
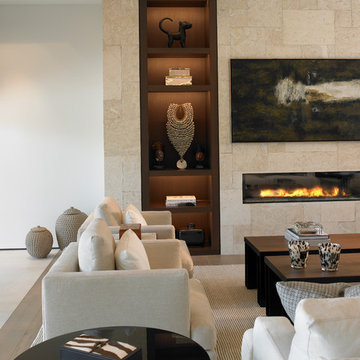
The focal point of the living room is it’s coral stone fireplace wall. We designed a custom oak library unit, floor to ceiling at it's side.
This is an example of a contemporary formal living room in Miami with beige walls, a ribbon fireplace and a tile fireplace surround.
This is an example of a contemporary formal living room in Miami with beige walls, a ribbon fireplace and a tile fireplace surround.
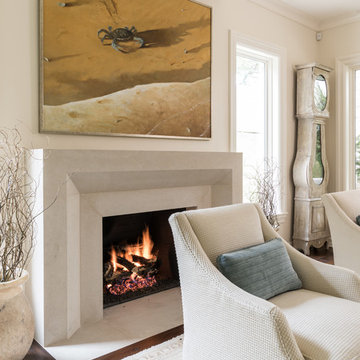
Photo by: Micheal Hunter
This is an example of a large beach style formal open concept living room in Austin with white walls, dark hardwood floors, a standard fireplace, a stone fireplace surround, a built-in media wall and brown floor.
This is an example of a large beach style formal open concept living room in Austin with white walls, dark hardwood floors, a standard fireplace, a stone fireplace surround, a built-in media wall and brown floor.
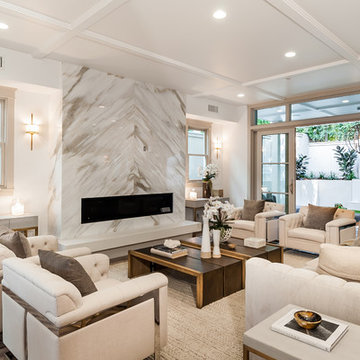
Kim Pritchard
Design ideas for a large contemporary formal enclosed living room in Los Angeles with white walls, dark hardwood floors, a ribbon fireplace, a stone fireplace surround, no tv and brown floor.
Design ideas for a large contemporary formal enclosed living room in Los Angeles with white walls, dark hardwood floors, a ribbon fireplace, a stone fireplace surround, no tv and brown floor.
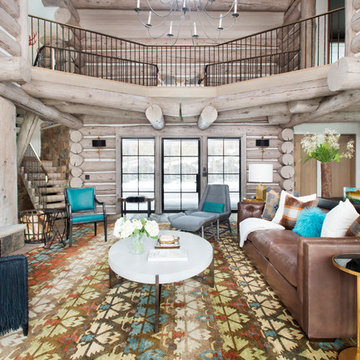
This is an example of a country formal open concept living room in Denver with a standard fireplace.
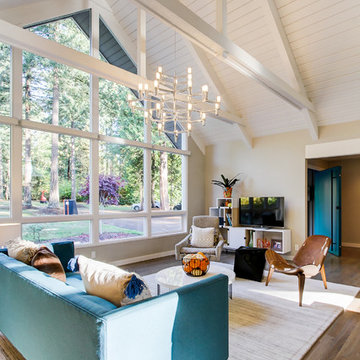
A light-filled living room with open gabled ceilings.
Photography by Travis Petersen.
Photo of a large contemporary formal open concept living room in Seattle with beige walls, a two-sided fireplace, dark hardwood floors and brown floor.
Photo of a large contemporary formal open concept living room in Seattle with beige walls, a two-sided fireplace, dark hardwood floors and brown floor.
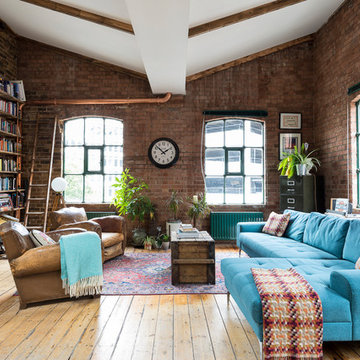
Large kitchen/living room open space
Shaker style kitchen with concrete worktop made onsite
Crafted tape, bookshelves and radiator with copper pipes
Inspiration for a large industrial living room in London with red walls, medium hardwood floors and brown floor.
Inspiration for a large industrial living room in London with red walls, medium hardwood floors and brown floor.
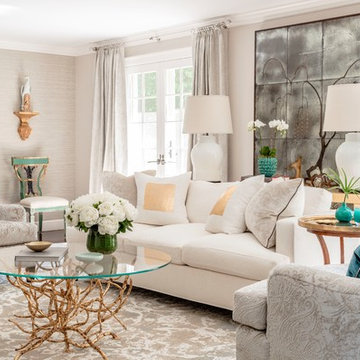
The Artful Mix appeals to our clients who are not tied to convention and have a playful or adventurous spirit. Here spaces stimulate the senses with sophisticated layering – antiques with modern art; elaborately carved mirrors with rows of crisp white pottery. It can be deceptively simple when you break down the individual elements, but the real success lies in the masterful application of color, geometric patterns and sculptural pieces.
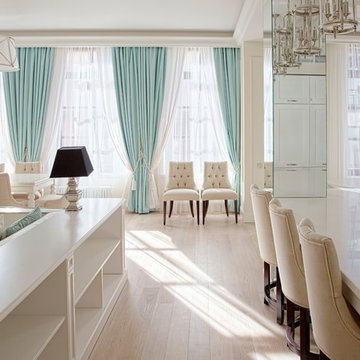
Transitional formal living room in Moscow with white walls and light hardwood floors.
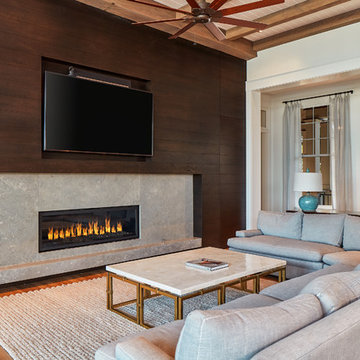
Photo: Tom Jenkins
Beach style living room in Atlanta with brown walls, light hardwood floors, a ribbon fireplace and a built-in media wall.
Beach style living room in Atlanta with brown walls, light hardwood floors, a ribbon fireplace and a built-in media wall.
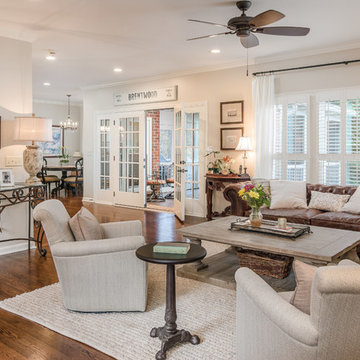
studiⓞbuell, Photography
Design ideas for a traditional open concept living room in Nashville with beige walls, medium hardwood floors, a standard fireplace, a stone fireplace surround and a wall-mounted tv.
Design ideas for a traditional open concept living room in Nashville with beige walls, medium hardwood floors, a standard fireplace, a stone fireplace surround and a wall-mounted tv.
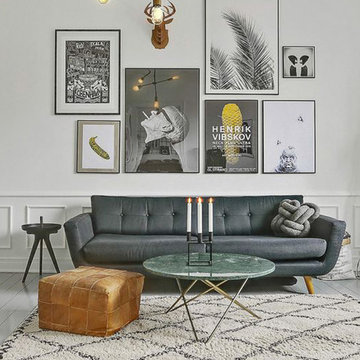
Marisa
This is an example of a scandinavian living room in Reims with white walls, painted wood floors and white floor.
This is an example of a scandinavian living room in Reims with white walls, painted wood floors and white floor.
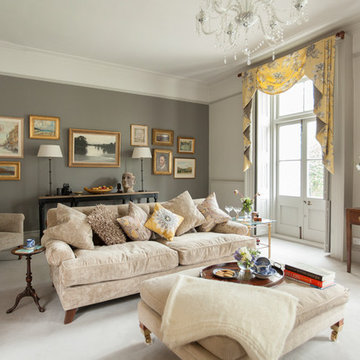
William Goddard
Inspiration for a traditional living room in Other with grey walls, carpet and grey floor.
Inspiration for a traditional living room in Other with grey walls, carpet and grey floor.
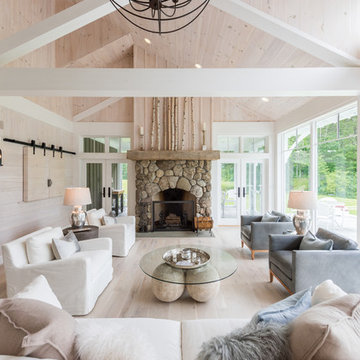
The great room walls are filled with glass doors and transom windows, providing maximum natural light and views of the pond and the meadow.
Photographer: Daniel Contelmo Jr.
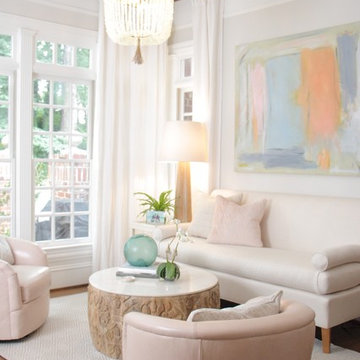
Evan Brearey
Inspiration for a mid-sized transitional open concept living room in Other with white walls, medium hardwood floors, no fireplace, no tv and brown floor.
Inspiration for a mid-sized transitional open concept living room in Other with white walls, medium hardwood floors, no fireplace, no tv and brown floor.
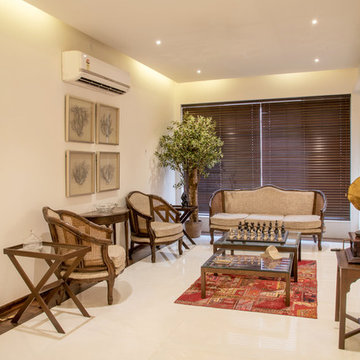
This is an example of a mid-sized transitional living room in Other with beige walls and beige floor.
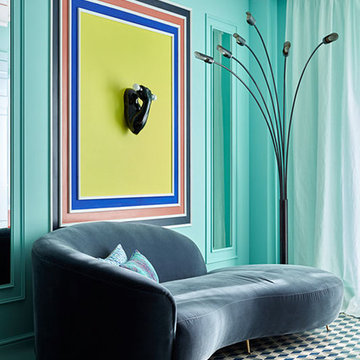
Потрясающее решение интерьера квартиры от студии Анны Муравиной. Отдельного упоминания заслуживает использование модели дивана Khan.
Photo of a mid-sized contemporary formal enclosed living room in Moscow with green walls, ceramic floors, no fireplace and blue floor.
Photo of a mid-sized contemporary formal enclosed living room in Moscow with green walls, ceramic floors, no fireplace and blue floor.
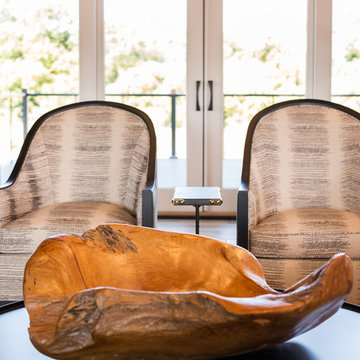
Inspiration for a contemporary open concept living room in Other with white walls, light hardwood floors and a wall-mounted tv.
Beige, Turquoise Living Room Design Photos
12
