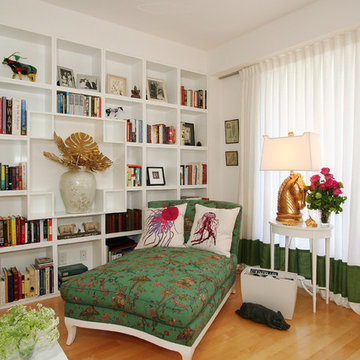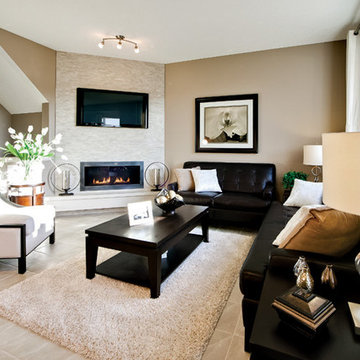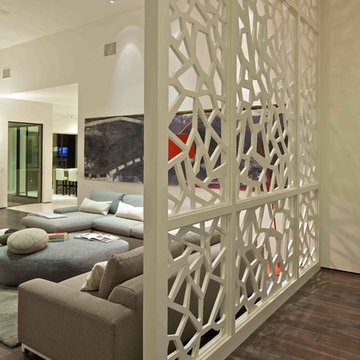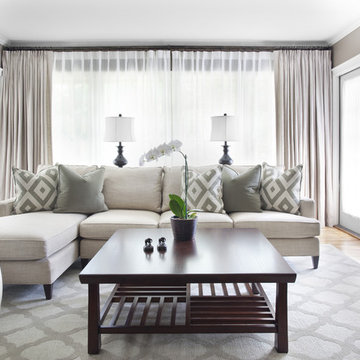Beige, Turquoise Living Room Design Photos
Refine by:
Budget
Sort by:Popular Today
141 - 160 of 166,545 photos
Item 1 of 3
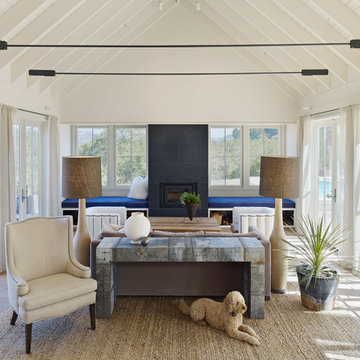
Photography by Bruce Damonte
Inspiration for a country open concept living room in San Francisco with white walls and no tv.
Inspiration for a country open concept living room in San Francisco with white walls and no tv.
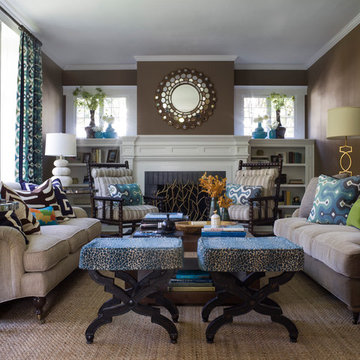
A fun, fresh, and inviting transitional space with blue and green accents and lots of natural light - designed for a family in mind yet perfect for entertaining. Design by Annie Lowengart and photo by David Duncan Livingston.
Featured in Marin Magazine May 2013 issue seen here http://digital.marinmagazine.com/marinmagazine/201305/?pg=112&pm=2&u1=friend
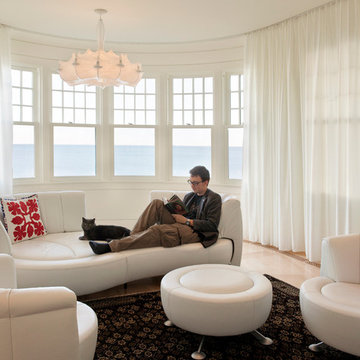
Having been neglected for nearly 50 years, this home was rescued by new owners who sought to restore the home to its original grandeur. Prominently located on the rocky shoreline, its presence welcomes all who enter into Marblehead from the Boston area. The exterior respects tradition; the interior combines tradition with a sparse respect for proportion, scale and unadorned beauty of space and light.
This project was featured in Design New England Magazine.
http://bit.ly/SVResurrection
Photo Credit: Eric Roth
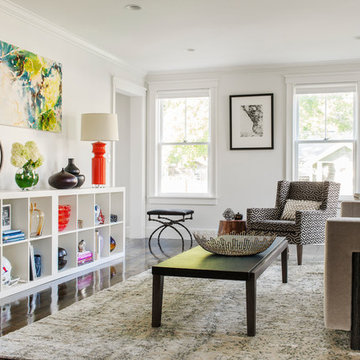
Photography: Sean Litchfield
Inspiration for a mid-sized modern formal living room in Boston with white walls and no fireplace.
Inspiration for a mid-sized modern formal living room in Boston with white walls and no fireplace.
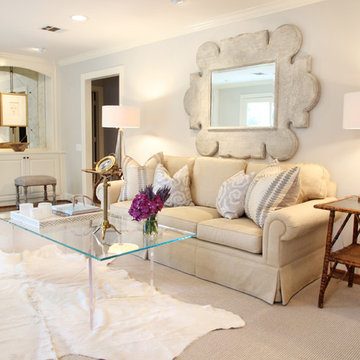
The home is located in the great Memorial area in Houston. The homeowners asked Marie and her team to transform their Kitchen and Sitting Room. Instead of starting from scratch, the team opted to reinvent many of their existing furnishings. Radiating a mix of French style and contemporary features, the updated rooms impress with clean, neutral color palettes and a hint of the dramatic.
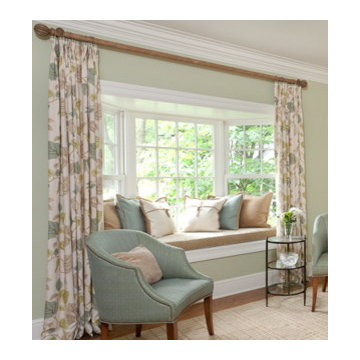
Before and After of a living room from contemporary to traditional
Mid-sized transitional enclosed living room in New York with a music area, green walls, medium hardwood floors, a standard fireplace, a stone fireplace surround and no tv.
Mid-sized transitional enclosed living room in New York with a music area, green walls, medium hardwood floors, a standard fireplace, a stone fireplace surround and no tv.
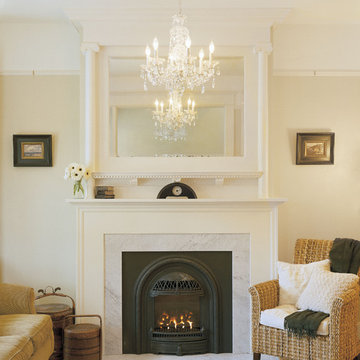
This is an original historic mirror which was re-framed and integrated with the custom designed painted wood surround and mantel of the new gas fireplace. Carrara marble frames the metal fireplace and serves as the hearth.
Sally Schoolmaster, photographer
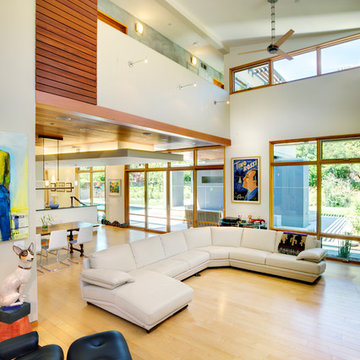
Architects: Sage Architecture
http://www.sagearchitecture.com
Architectural & Interior Design Photography by:
Dave Adams
http://www.daveadamsphotography.com
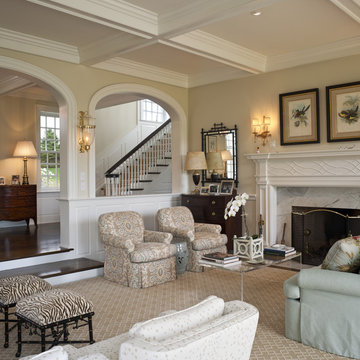
Photographer: Tom Crane
Design ideas for a large traditional formal open concept living room in Philadelphia with beige walls, no tv, carpet, a standard fireplace and a stone fireplace surround.
Design ideas for a large traditional formal open concept living room in Philadelphia with beige walls, no tv, carpet, a standard fireplace and a stone fireplace surround.
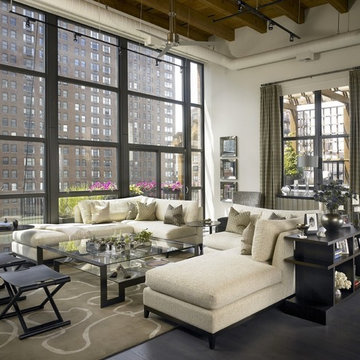
Great Room
Design ideas for an expansive industrial living room in Chicago with white walls.
Design ideas for an expansive industrial living room in Chicago with white walls.
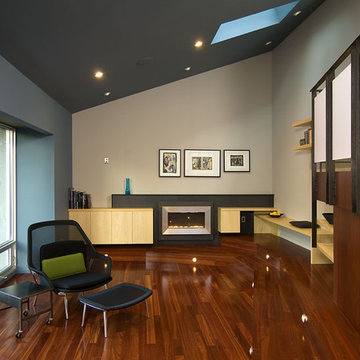
Complete interior renovation of a 1980s split level house in the Virginia suburbs. Main level includes reading room, dining, kitchen, living and master bedroom suite. New front elevation at entry, new rear deck and complete re-cladding of the house. Interior: The prototypical layout of the split level home tends to separate the entrance, and any other associated space, from the rest of the living spaces one half level up. In this home the lower level "living" room off the entry was physically isolated from the dining, kitchen and family rooms above, and was only connected visually by a railing at dining room level. The owner desired a stronger integration of the lower and upper levels, in addition to an open flow between the major spaces on the upper level where they spend most of their time. ExteriorThe exterior entry of the house was a fragmented composition of disparate elements. The rear of the home was blocked off from views due to small windows, and had a difficult to use multi leveled deck. The owners requested an updated treatment of the entry, a more uniform exterior cladding, and an integration between the interior and exterior spaces. SOLUTIONS The overriding strategy was to create a spatial sequence allowing a seamless flow from the front of the house through the living spaces and to the exterior, in addition to unifying the upper and lower spaces. This was accomplished by creating a "reading room" at the entry level that responds to the front garden with a series of interior contours that are both steps as well as seating zones, while the orthogonal layout of the main level and deck reflects the pragmatic daily activities of cooking, eating and relaxing. The stairs between levels were moved so that the visitor could enter the new reading room, experiencing it as a place, before moving up to the main level. The upper level dining room floor was "pushed" out into the reading room space, thus creating a balcony over and into the space below. At the entry, the second floor landing was opened up to create a double height space, with enlarged windows. The rear wall of the house was opened up with continuous glass windows and doors to maximize the views and light. A new simplified single level deck replaced the old one.
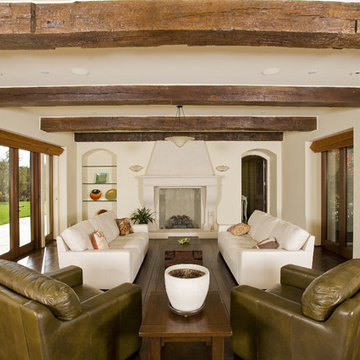
This 15,000+ square foot Tuscan beauty is located high in the hills of Los Gatos. Conrado built the main house, the guest house, and the pool and installed all of the hardscaping and landscaping. Special features include imported clay tile roofing, a round garage (to mimic an old water tank), a whole house generator, and radiant floor heat throughout.
Architect: Michael Layne & Associates
Landscape Architect: Robert Mowat Associates
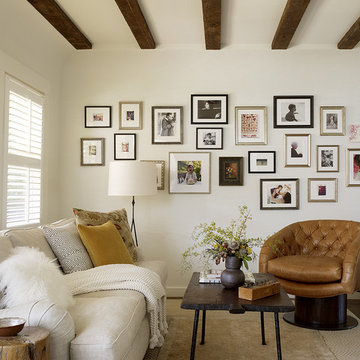
photo- Matthew Millman
This is an example of a country living room in San Francisco with white walls.
This is an example of a country living room in San Francisco with white walls.
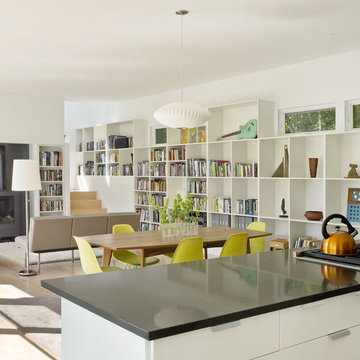
To view other projects by TruexCullins Architecture + Interior design visit www.truexcullins.com
Photos taken by Jim Westphalen
Photo of an expansive country open concept living room in Burlington with a library, white walls and a wood stove.
Photo of an expansive country open concept living room in Burlington with a library, white walls and a wood stove.
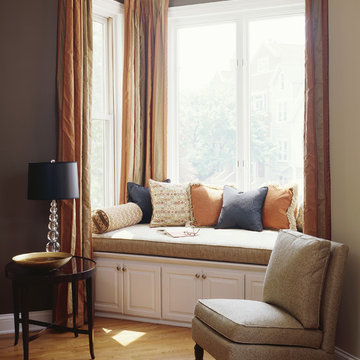
This is an example of a contemporary living room in Chicago with medium hardwood floors and brown walls.
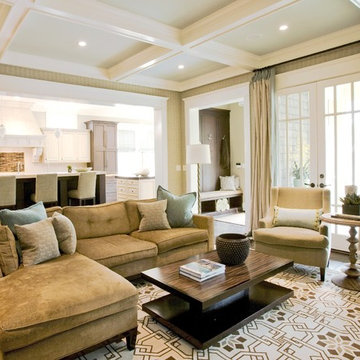
Large traditional formal open concept living room in Atlanta with beige walls, medium hardwood floors, no fireplace and no tv.
Beige, Turquoise Living Room Design Photos
8
