Beige Utility Room Design Ideas
Refine by:
Budget
Sort by:Popular Today
81 - 100 of 1,554 photos
Item 1 of 3
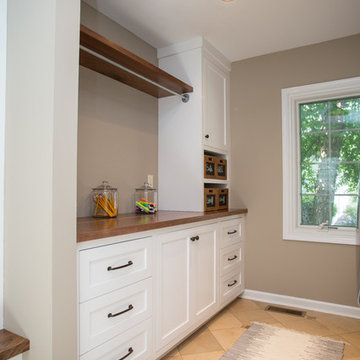
Inspiration for a large transitional galley utility room in Philadelphia with shaker cabinets, white cabinets, wood benchtops, beige walls, ceramic floors and a side-by-side washer and dryer.
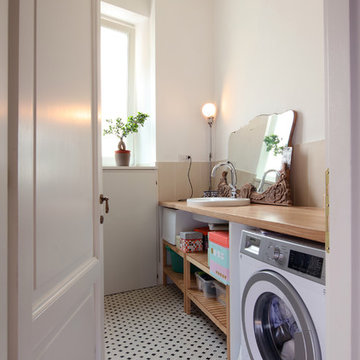
Paolo Sacchi
Inspiration for a mid-sized scandinavian single-wall utility room in Milan with white walls, ceramic floors, multi-coloured floor, open cabinets, wood benchtops, an integrated washer and dryer and medium wood cabinets.
Inspiration for a mid-sized scandinavian single-wall utility room in Milan with white walls, ceramic floors, multi-coloured floor, open cabinets, wood benchtops, an integrated washer and dryer and medium wood cabinets.
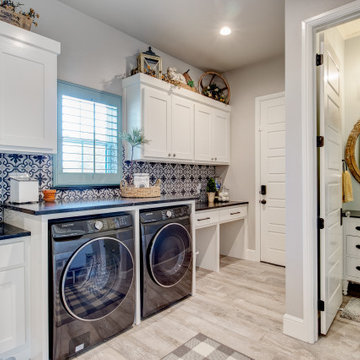
This is an example of a mid-sized country single-wall utility room in Dallas with shaker cabinets, white cabinets, granite benchtops, black splashback, ceramic splashback, grey walls, ceramic floors, a side-by-side washer and dryer, grey floor and black benchtop.
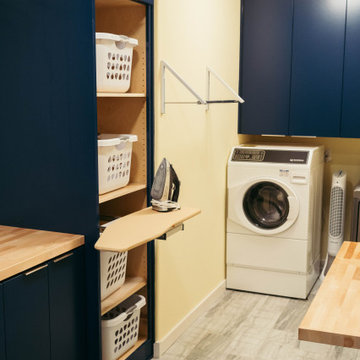
This dark, dreary kitchen was large, but not being used well. The family of 7 had outgrown the limited storage and experienced traffic bottlenecks when in the kitchen together. A bright, cheerful and more functional kitchen was desired, as well as a new pantry space.
We gutted the kitchen and closed off the landing through the door to the garage to create a new pantry. A frosted glass pocket door eliminates door swing issues. In the pantry, a small access door opens to the garage so groceries can be loaded easily. Grey wood-look tile was laid everywhere.
We replaced the small window and added a 6’x4’ window, instantly adding tons of natural light. A modern motorized sheer roller shade helps control early morning glare. Three free-floating shelves are to the right of the window for favorite décor and collectables.
White, ceiling-height cabinets surround the room. The full-overlay doors keep the look seamless. Double dishwashers, double ovens and a double refrigerator are essentials for this busy, large family. An induction cooktop was chosen for energy efficiency, child safety, and reliability in cooking. An appliance garage and a mixer lift house the much-used small appliances.
An ice maker and beverage center were added to the side wall cabinet bank. The microwave and TV are hidden but have easy access.
The inspiration for the room was an exclusive glass mosaic tile. The large island is a glossy classic blue. White quartz countertops feature small flecks of silver. Plus, the stainless metal accent was even added to the toe kick!
Upper cabinet, under-cabinet and pendant ambient lighting, all on dimmers, was added and every light (even ceiling lights) is LED for energy efficiency.
White-on-white modern counter stools are easy to clean. Plus, throughout the room, strategically placed USB outlets give tidy charging options.
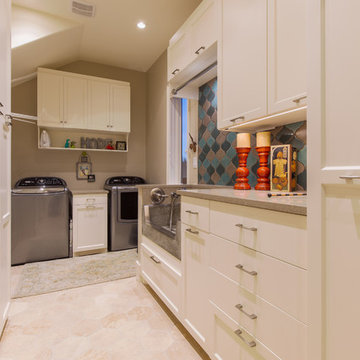
Christopher Davison, AIA
Design ideas for a large modern l-shaped utility room in Austin with an utility sink, shaker cabinets, white cabinets, quartz benchtops, beige walls and a side-by-side washer and dryer.
Design ideas for a large modern l-shaped utility room in Austin with an utility sink, shaker cabinets, white cabinets, quartz benchtops, beige walls and a side-by-side washer and dryer.
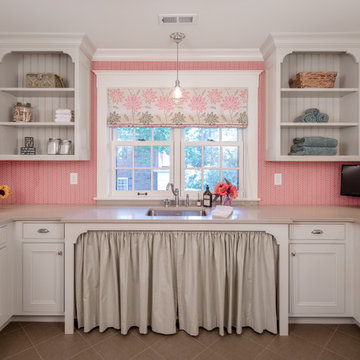
BRANDON STENGEL
Design ideas for a large traditional u-shaped utility room in Minneapolis with an undermount sink, beaded inset cabinets, white cabinets, solid surface benchtops, pink walls, ceramic floors and a side-by-side washer and dryer.
Design ideas for a large traditional u-shaped utility room in Minneapolis with an undermount sink, beaded inset cabinets, white cabinets, solid surface benchtops, pink walls, ceramic floors and a side-by-side washer and dryer.
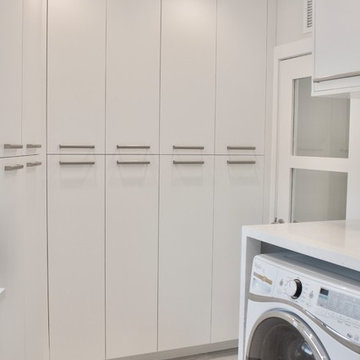
The laundry room demand function and storage, and both of those goals were accomplished in this design. The white acrylic cabinets and quartz tops give a fresh, clean feel to the room. The 3 inch thick floating shelves that wrap around the corner of the room add a modern edge and the over sized hardware continues the contemporary feel. The room is slightly warmed with the cool grey marble floors. There is extra space for storage in the pantry wall and ample countertop space for folding.
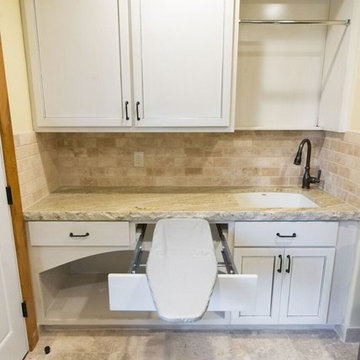
Photo of a mid-sized country utility room in Orange County with an undermount sink, white cabinets, granite benchtops, yellow walls, travertine floors, beige floor and recessed-panel cabinets.
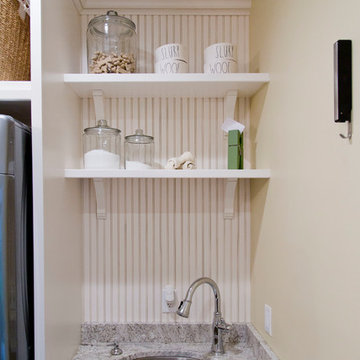
Nichole Kennelly Photography
Inspiration for a mid-sized transitional single-wall utility room in St Louis with a drop-in sink, recessed-panel cabinets, white cabinets, granite benchtops, yellow walls, light hardwood floors and a stacked washer and dryer.
Inspiration for a mid-sized transitional single-wall utility room in St Louis with a drop-in sink, recessed-panel cabinets, white cabinets, granite benchtops, yellow walls, light hardwood floors and a stacked washer and dryer.
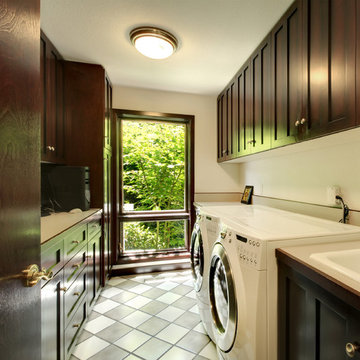
This beautiful laundry room offers a large folding area, ample storage, and beautiful wood grain cabinets with a dark finish.
Inspiration for a mid-sized arts and crafts galley utility room in Atlanta with a farmhouse sink, shaker cabinets, dark wood cabinets, beige walls, ceramic floors and a side-by-side washer and dryer.
Inspiration for a mid-sized arts and crafts galley utility room in Atlanta with a farmhouse sink, shaker cabinets, dark wood cabinets, beige walls, ceramic floors and a side-by-side washer and dryer.
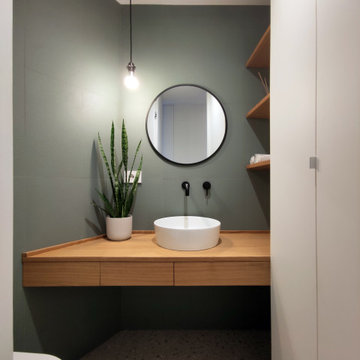
Vista sul lavabo del secondo bagno. Gli arredi su misura consentono di sfruttare al meglio lo spazio. In una nicchia chiusa da uno sportello sono stati posizionati scaldabagno elettrico e lavatrice.
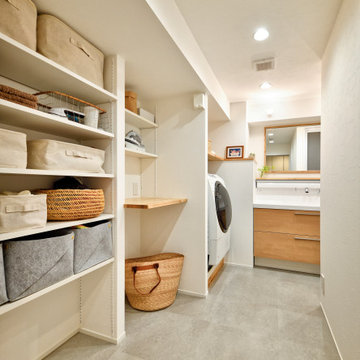
Large contemporary single-wall utility room in Tokyo with white walls, an integrated washer and dryer and grey floor.
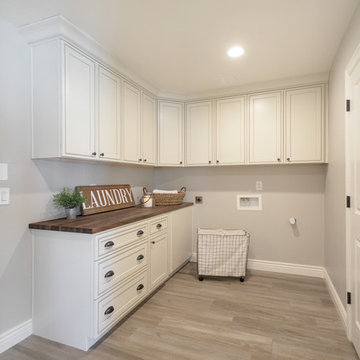
This is an example of a mid-sized country l-shaped utility room in Phoenix with recessed-panel cabinets, white cabinets, wood benchtops, grey walls, porcelain floors, a side-by-side washer and dryer, brown floor and brown benchtop.
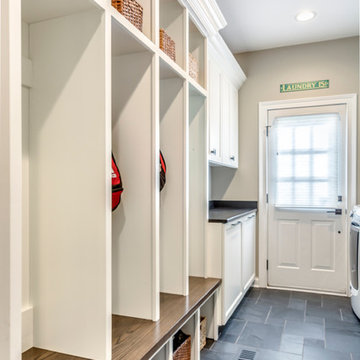
Marina Storm: Picture Perfect House
Inspiration for a transitional utility room in Chicago with a drop-in sink, grey walls and slate floors.
Inspiration for a transitional utility room in Chicago with a drop-in sink, grey walls and slate floors.
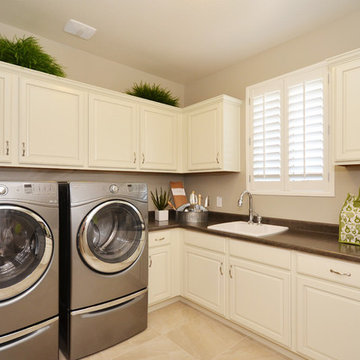
Photo of a mid-sized traditional l-shaped utility room in Phoenix with a drop-in sink, raised-panel cabinets, white cabinets, laminate benchtops, beige walls, ceramic floors, a side-by-side washer and dryer and beige floor.
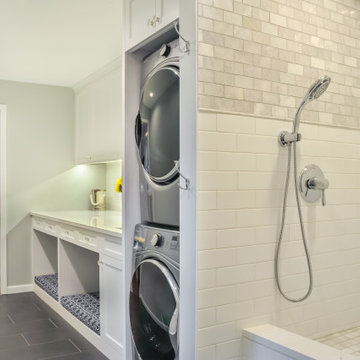
The perfect space to accommodate Man and Mans' Best Friend!
Design ideas for a small traditional galley utility room in Detroit with an undermount sink, shaker cabinets, white cabinets, quartz benchtops, white splashback, subway tile splashback, white walls, porcelain floors, a stacked washer and dryer, grey floor and white benchtop.
Design ideas for a small traditional galley utility room in Detroit with an undermount sink, shaker cabinets, white cabinets, quartz benchtops, white splashback, subway tile splashback, white walls, porcelain floors, a stacked washer and dryer, grey floor and white benchtop.
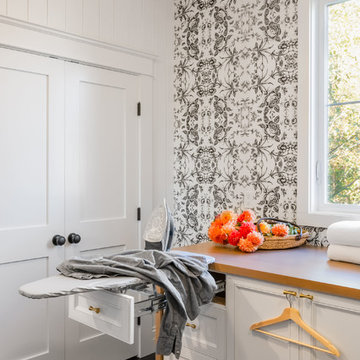
Wallpaper: Wallquest
Custom Cabinets: Acadia Cabinets
Flooring: Herringbone Teak from indoTeak
Door Hardware: Baldwin
Cabinet Pulls: Anthropologie
Ironing Board: Rev A Shelf
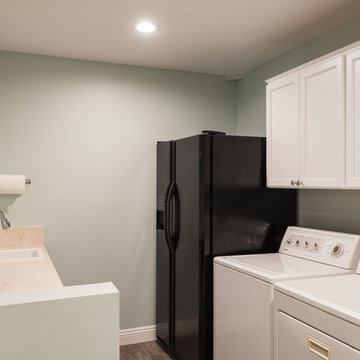
This laundry room was remodeled to make a sink and countertop area along with upper cabinetry. The additional refrigerator storage and utility sink is a perfect drop zone to keep the home organized and tidy! The organizational value added to this space is what the homeowner requested.
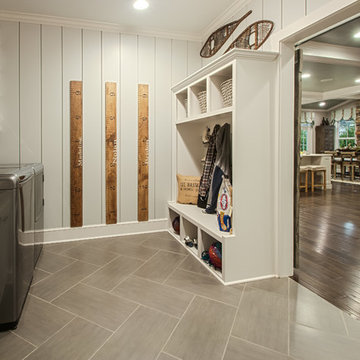
Photo of a traditional galley utility room in Cincinnati with a drop-in sink, recessed-panel cabinets, white cabinets, white walls, ceramic floors, a side-by-side washer and dryer and grey floor.
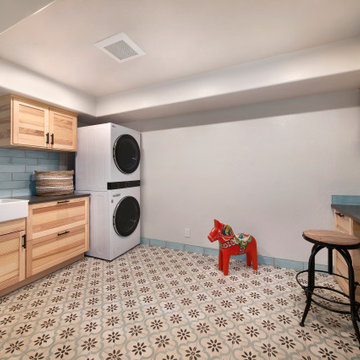
Laundry Room Remodel
Photo of a large mediterranean utility room in Orange County with an undermount sink, light wood cabinets, quartz benchtops, blue splashback, ceramic splashback, white walls, porcelain floors, a stacked washer and dryer, multi-coloured floor and grey benchtop.
Photo of a large mediterranean utility room in Orange County with an undermount sink, light wood cabinets, quartz benchtops, blue splashback, ceramic splashback, white walls, porcelain floors, a stacked washer and dryer, multi-coloured floor and grey benchtop.
Beige Utility Room Design Ideas
5