Beige Utility Room Design Ideas
Refine by:
Budget
Sort by:Popular Today
141 - 160 of 1,551 photos
Item 1 of 3
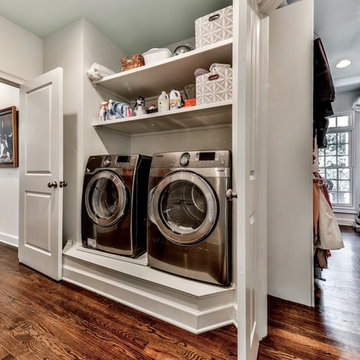
An original downstairs study and bath were converted to a half bath off the foyer and access to the laundry room from the hall leading past the master bedroom. Access from both hall and m. bath lead through the laundry to the master closet which was the original study. R
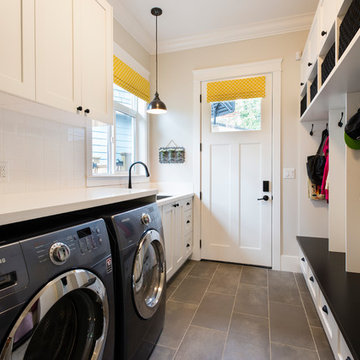
A custom home for a family of 4, but most importantly, the dog Buddy, in the suburbs of Vancouver BC Canada.
Inspiration for a mid-sized traditional galley utility room in Vancouver with an undermount sink, shaker cabinets, white cabinets, quartz benchtops, grey walls, porcelain floors and a side-by-side washer and dryer.
Inspiration for a mid-sized traditional galley utility room in Vancouver with an undermount sink, shaker cabinets, white cabinets, quartz benchtops, grey walls, porcelain floors and a side-by-side washer and dryer.
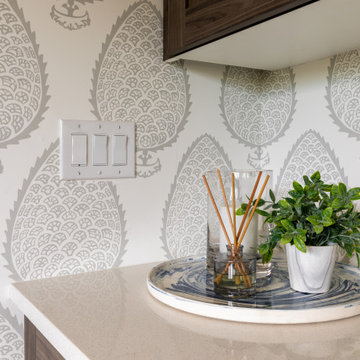
Combination mudroom and laundry with cabinetry in grey textured melamine, brick like floor tile in herringbone set and Katie Ridder leaf wallpaper.
Design ideas for a large beach style galley utility room in Denver with an undermount sink, shaker cabinets, grey cabinets, ceramic floors, a side-by-side washer and dryer, white floor and wallpaper.
Design ideas for a large beach style galley utility room in Denver with an undermount sink, shaker cabinets, grey cabinets, ceramic floors, a side-by-side washer and dryer, white floor and wallpaper.

Eye-Land: Named for the expansive white oak savanna views, this beautiful 5,200-square foot family home offers seamless indoor/outdoor living with five bedrooms and three baths, and space for two more bedrooms and a bathroom.
The site posed unique design challenges. The home was ultimately nestled into the hillside, instead of placed on top of the hill, so that it didn’t dominate the dramatic landscape. The openness of the savanna exposes all sides of the house to the public, which required creative use of form and materials. The home’s one-and-a-half story form pays tribute to the site’s farming history. The simplicity of the gable roof puts a modern edge on a traditional form, and the exterior color palette is limited to black tones to strike a stunning contrast to the golden savanna.
The main public spaces have oversized south-facing windows and easy access to an outdoor terrace with views overlooking a protected wetland. The connection to the land is further strengthened by strategically placed windows that allow for views from the kitchen to the driveway and auto court to see visitors approach and children play. There is a formal living room adjacent to the front entry for entertaining and a separate family room that opens to the kitchen for immediate family to gather before and after mealtime.
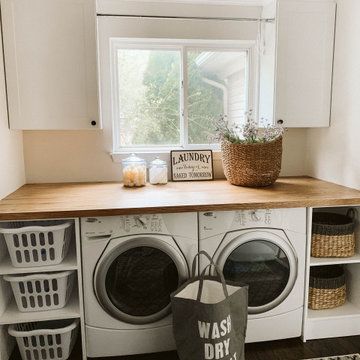
Photo of a mid-sized country utility room in Detroit with shaker cabinets, white cabinets, wood benchtops, white walls, a side-by-side washer and dryer and brown floor.
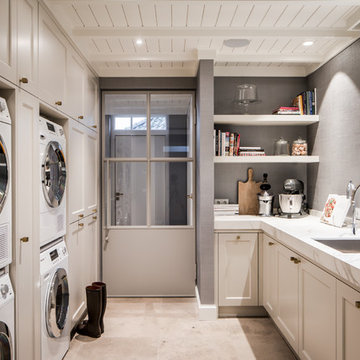
Stock, Dutch, Design, pantry, washing machine, marble, sink, storage
Transitional utility room in Amsterdam with an undermount sink, shaker cabinets, white cabinets, grey walls, beige floor and white benchtop.
Transitional utility room in Amsterdam with an undermount sink, shaker cabinets, white cabinets, grey walls, beige floor and white benchtop.

Multi-Functional and beautiful Laundry/Mudroom. Laundry folding space above the washer/drier with pull out storage in between. Storage for cleaning and other items above the washer/drier.
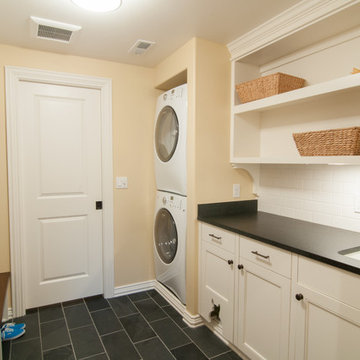
Design ideas for a small contemporary galley utility room in Seattle with an undermount sink, recessed-panel cabinets, white cabinets, beige walls, ceramic floors, a stacked washer and dryer and black floor.
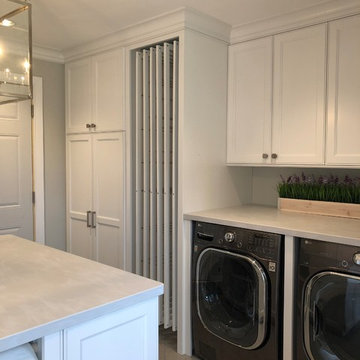
Photo of a mid-sized transitional galley utility room in Milwaukee with a farmhouse sink, recessed-panel cabinets, white cabinets, grey walls, ceramic floors, a concealed washer and dryer, brown floor and grey benchtop.
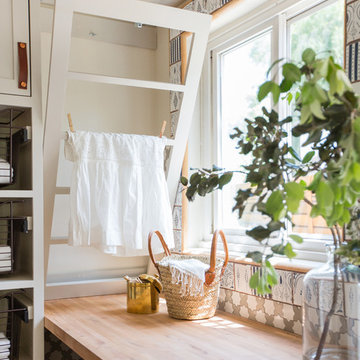
Tessa Neustadt
Mid-sized country utility room in Los Angeles with shaker cabinets, grey cabinets, wood benchtops, white walls, dark hardwood floors and a stacked washer and dryer.
Mid-sized country utility room in Los Angeles with shaker cabinets, grey cabinets, wood benchtops, white walls, dark hardwood floors and a stacked washer and dryer.
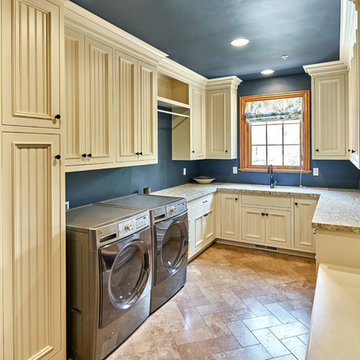
Major Remodel and Addition to a Charming French Country Style Home in Willow Glen
Architect: Robin McCarthy, Arch Studio, Inc.
Construction: Joe Arena Construction
Photography by Mark Pinkerton
Photography by Mark Pinkerton
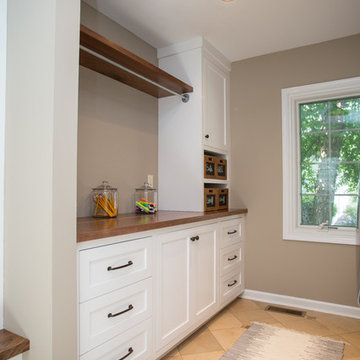
Inspiration for a large transitional galley utility room in Philadelphia with shaker cabinets, white cabinets, wood benchtops, beige walls, ceramic floors and a side-by-side washer and dryer.
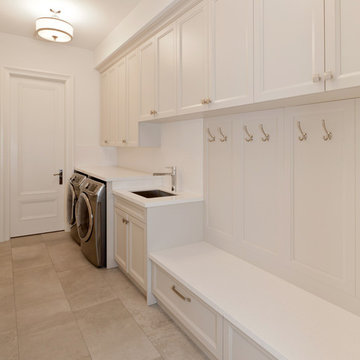
Mid-sized contemporary single-wall utility room in Los Angeles with an undermount sink, shaker cabinets, white cabinets, quartz benchtops, white walls, limestone floors and a side-by-side washer and dryer.
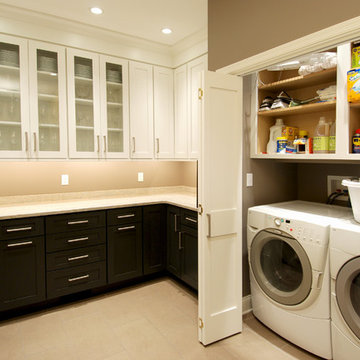
Photo of a mid-sized traditional u-shaped utility room in Wilmington with white cabinets and a concealed washer and dryer.
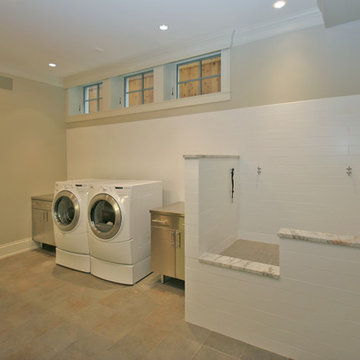
Dog washing station. Architect: Tandem Architecture; Photo Credit: Steven Johnson Photography
Design ideas for a large traditional single-wall utility room in Chicago with flat-panel cabinets, grey cabinets, stainless steel benchtops, grey walls, ceramic floors and a side-by-side washer and dryer.
Design ideas for a large traditional single-wall utility room in Chicago with flat-panel cabinets, grey cabinets, stainless steel benchtops, grey walls, ceramic floors and a side-by-side washer and dryer.
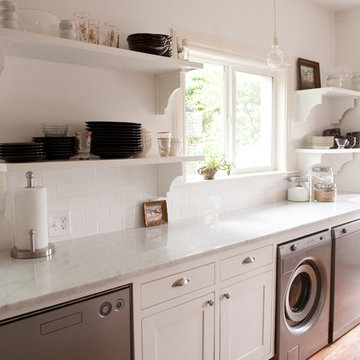
Contractor: George Brunson of Brunson Restoration and Remodeling
Photo by Emily McCall
This is an example of a traditional single-wall utility room in Dallas with white cabinets, white walls, light hardwood floors, a side-by-side washer and dryer and white benchtop.
This is an example of a traditional single-wall utility room in Dallas with white cabinets, white walls, light hardwood floors, a side-by-side washer and dryer and white benchtop.
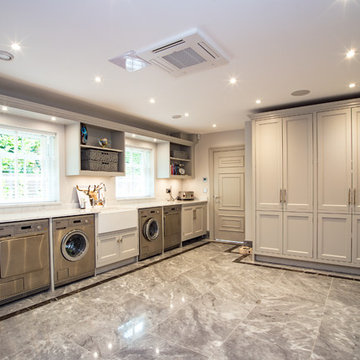
Luna Cloud marble flooring.
Bespoke Nero Marquina marble border.
Materials supplied by Natural Angle including Marble, Limestone, Granite, Sandstone, Wood Flooring and Block Paving.
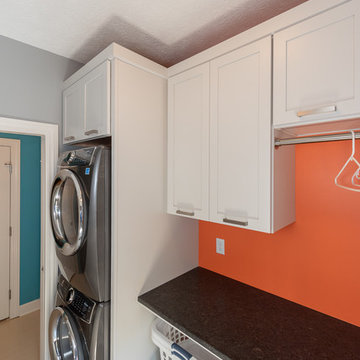
Design ideas for a small traditional single-wall utility room in Indianapolis with recessed-panel cabinets, grey cabinets, granite benchtops, grey walls, ceramic floors, a stacked washer and dryer, white floor and black benchtop.
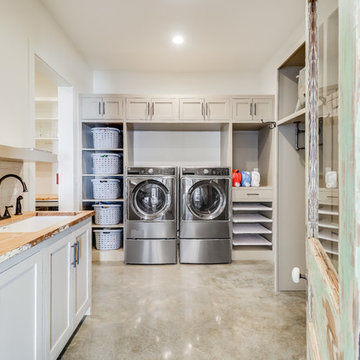
This is an example of a country u-shaped utility room in Jackson with an undermount sink, shaker cabinets, beige cabinets, wood benchtops, white walls, concrete floors, a side-by-side washer and dryer, grey floor and beige benchtop.
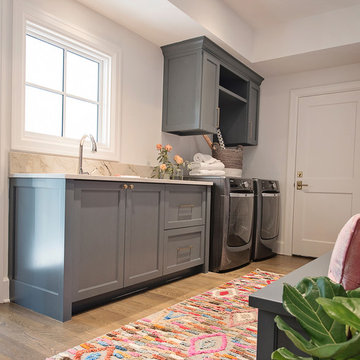
The perfect place to actually enjoy doing laundry!
Photo of a large eclectic l-shaped utility room in Austin with recessed-panel cabinets, grey cabinets, white walls, light hardwood floors, a side-by-side washer and dryer and brown floor.
Photo of a large eclectic l-shaped utility room in Austin with recessed-panel cabinets, grey cabinets, white walls, light hardwood floors, a side-by-side washer and dryer and brown floor.
Beige Utility Room Design Ideas
8