Beige Verandah Design Ideas with Brick Pavers
Refine by:
Budget
Sort by:Popular Today
1 - 20 of 59 photos
Item 1 of 3
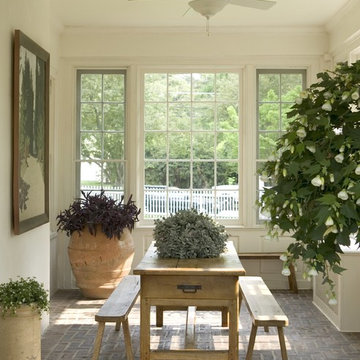
conservatory/sun room
Traditional verandah in New York with brick pavers and a roof extension.
Traditional verandah in New York with brick pavers and a roof extension.
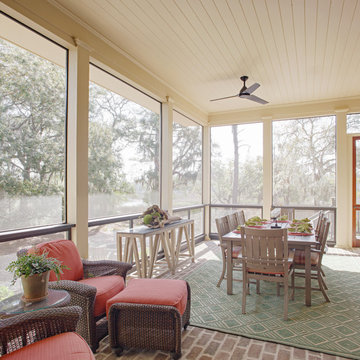
Photo of a country screened-in verandah in Atlanta with brick pavers and a roof extension.
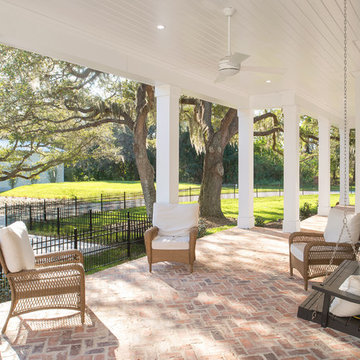
Seamus Payne
This is an example of a country front yard verandah in Tampa with brick pavers and a roof extension.
This is an example of a country front yard verandah in Tampa with brick pavers and a roof extension.
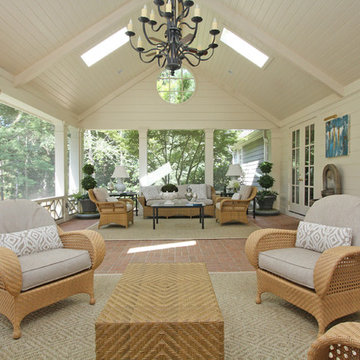
T&T Photos
Inspiration for a large traditional verandah in Atlanta with with fireplace, brick pavers and a roof extension.
Inspiration for a large traditional verandah in Atlanta with with fireplace, brick pavers and a roof extension.
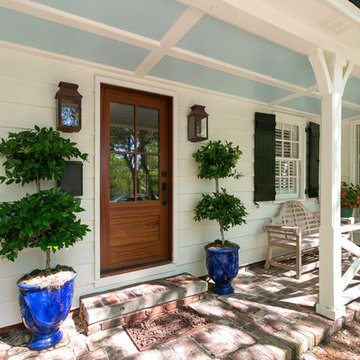
Photography by Patrick Brickman
Inspiration for a transitional front yard verandah in Charleston with brick pavers and a roof extension.
Inspiration for a transitional front yard verandah in Charleston with brick pavers and a roof extension.
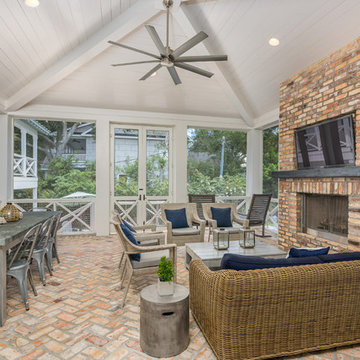
Inspiration for a beach style verandah in Jacksonville with a fire feature, brick pavers and a roof extension.
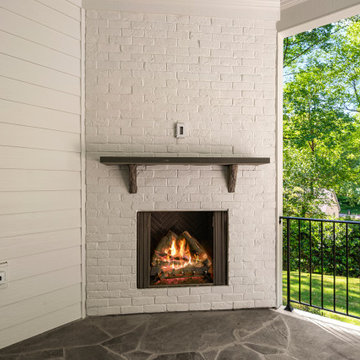
This is an example of a large traditional backyard verandah in Raleigh with with fireplace, brick pavers and a roof extension.

A separate seating area right off the inside dining room is the perfect spot for breakfast al-fresco...without the bugs, in this screened porch addition. Design and build is by Meadowlark Design+Build in Ann Arbor, MI. Photography by Sean Carter, Ann Arbor, MI.
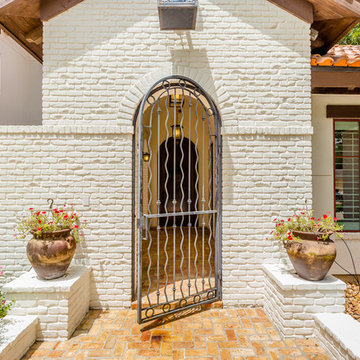
Gorgeously Built by Tommy Cashiola Construction Company in Fulshear, Houston, Texas. Designed by Purser Architectural, Inc.
Design ideas for a large mediterranean front yard verandah in Houston with a water feature and brick pavers.
Design ideas for a large mediterranean front yard verandah in Houston with a water feature and brick pavers.
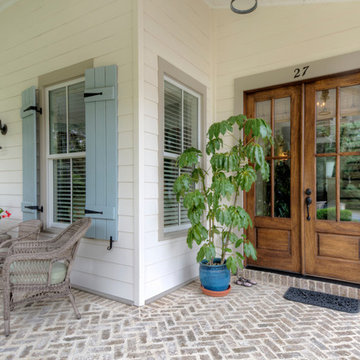
George Ingram
This is an example of a mid-sized country front yard verandah in Jacksonville with brick pavers and a roof extension.
This is an example of a mid-sized country front yard verandah in Jacksonville with brick pavers and a roof extension.

www.genevacabinet.com, Geneva Cabinet Company, Lake Geneva, WI., Lakehouse with kitchen open to screened in porch overlooking lake.
Photo of a large beach style backyard verandah in Milwaukee with brick pavers, a roof extension and mixed railing.
Photo of a large beach style backyard verandah in Milwaukee with brick pavers, a roof extension and mixed railing.
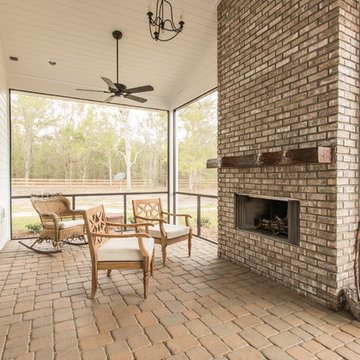
Screened in back porch with brick fireplace. The Kinsley model built by Bennett Construction.
Design ideas for a mid-sized country backyard screened-in verandah in Orlando with brick pavers and a roof extension.
Design ideas for a mid-sized country backyard screened-in verandah in Orlando with brick pavers and a roof extension.
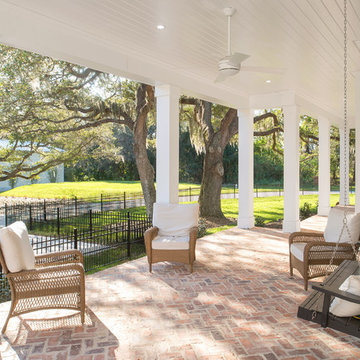
We interviewed Kelly after we posted her project on HOUZZ and she had some great quotes so we decided to tell her story in her own words.
*************************************************************************
Transitional covered porch with white painted wood soffit and painted wood paneling in Florida. Large white Pillars line the outside of the porch terminating in brick pavers. Woven Patio Furniture and porch swing with matching white pillows and cushions.
*************************************************************************
Buffalo Lumber specializes in Custom Milled, Factory Finished Wood Siding and Paneling. We ONLY do real wood.
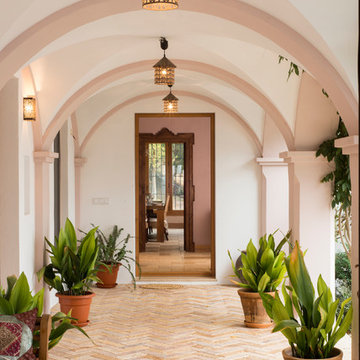
Client: CV Villas
Photographer: Henry Woide
Portfolio: www.henrywoide.co.uk
Design ideas for a large mediterranean verandah in London with brick pavers and a roof extension.
Design ideas for a large mediterranean verandah in London with brick pavers and a roof extension.
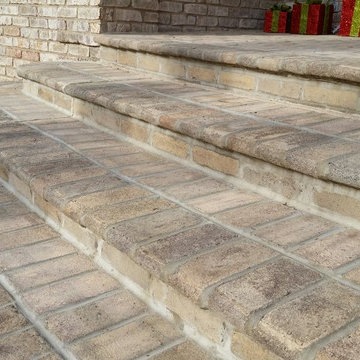
Design ideas for a mid-sized traditional front yard verandah in Chicago with brick pavers.
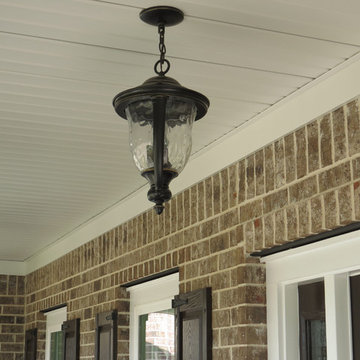
Photo of a country front yard verandah in Atlanta with brick pavers and a roof extension.
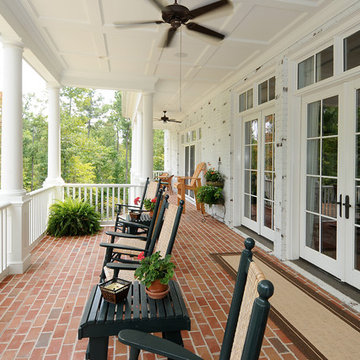
Design ideas for a traditional verandah in Raleigh with brick pavers and a roof extension.
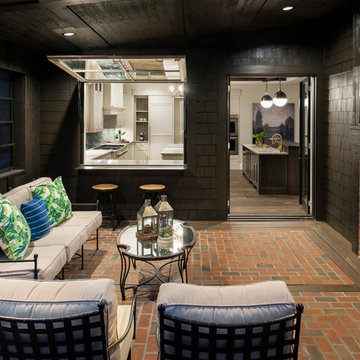
spacecrafting
Photo of a mid-sized transitional backyard verandah in Minneapolis with brick pavers and a roof extension.
Photo of a mid-sized transitional backyard verandah in Minneapolis with brick pavers and a roof extension.
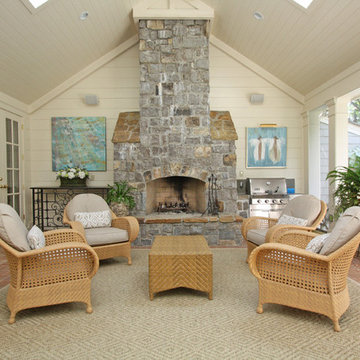
T&T Photos
Inspiration for a large traditional verandah in Atlanta with with fireplace, brick pavers and a roof extension.
Inspiration for a large traditional verandah in Atlanta with with fireplace, brick pavers and a roof extension.
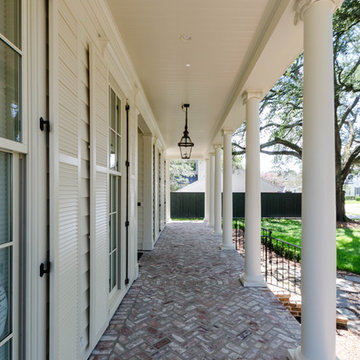
Jefferson Door supplied: exterior doors (custom Sapele mahogany), interior doors (Buffelen), windows (Marvin windows), shutters (custom Sapele mahogany), columns (HB&G), crown moulding, baseboard and door hardware (Emtek).
House was built by Hotard General Contracting, Inc.
Beige Verandah Design Ideas with Brick Pavers
1