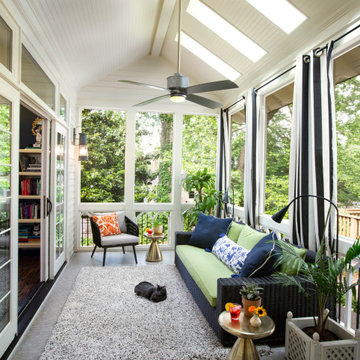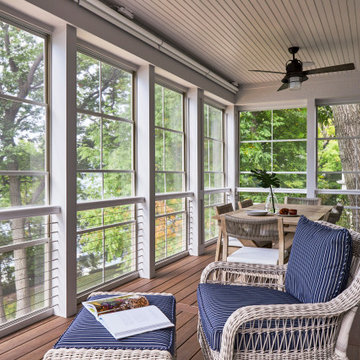Beige Verandah Design Ideas
Refine by:
Budget
Sort by:Popular Today
1 - 20 of 2,730 photos
Item 1 of 2
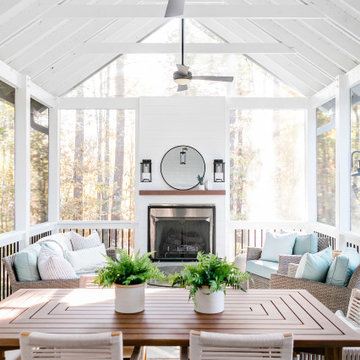
Custom outdoor Screen Porch with Scandinavian accents, teak dining table, woven dining chairs, and custom outdoor living furniture
Inspiration for a mid-sized country backyard verandah in Raleigh with tile and a roof extension.
Inspiration for a mid-sized country backyard verandah in Raleigh with tile and a roof extension.
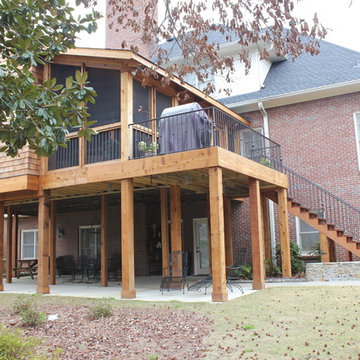
Dewayne Wood
Design ideas for a mid-sized traditional backyard screened-in verandah in Birmingham with decking and a roof extension.
Design ideas for a mid-sized traditional backyard screened-in verandah in Birmingham with decking and a roof extension.
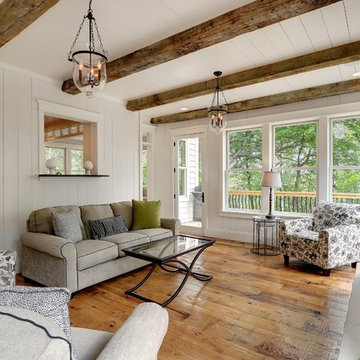
Photos by Spacecrafting
Inspiration for a transitional backyard verandah in Minneapolis with decking and a roof extension.
Inspiration for a transitional backyard verandah in Minneapolis with decking and a roof extension.
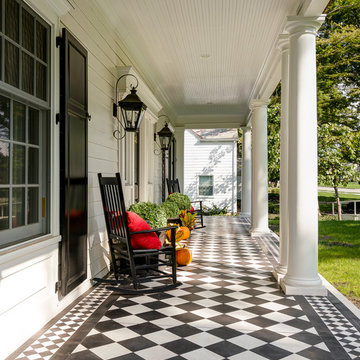
Traditional verandah in Columbus with tile and a roof extension.
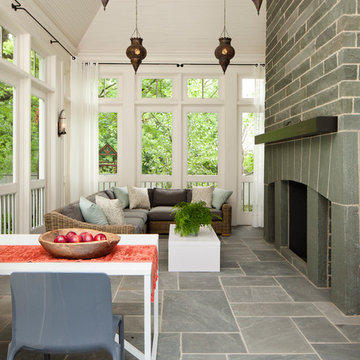
Chris Giles
Inspiration for a mid-sized beach style backyard screened-in verandah in Chicago with natural stone pavers and a roof extension.
Inspiration for a mid-sized beach style backyard screened-in verandah in Chicago with natural stone pavers and a roof extension.
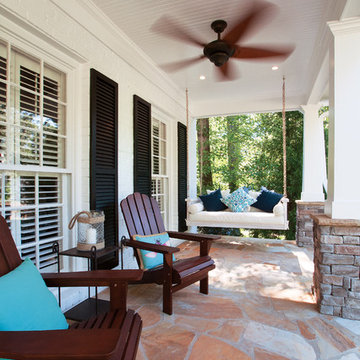
© Jan Stitleburg for Georgia Front Porch. JS PhotoFX.
This is an example of a large arts and crafts front yard verandah in Atlanta with natural stone pavers and a roof extension.
This is an example of a large arts and crafts front yard verandah in Atlanta with natural stone pavers and a roof extension.
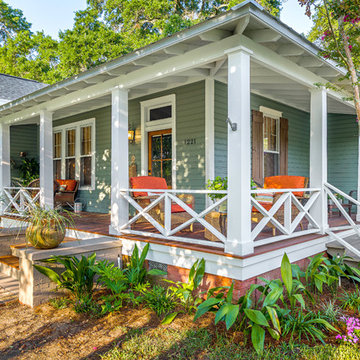
Greg Reigler
Design ideas for a large traditional front yard verandah in Miami with a roof extension and decking.
Design ideas for a large traditional front yard verandah in Miami with a roof extension and decking.
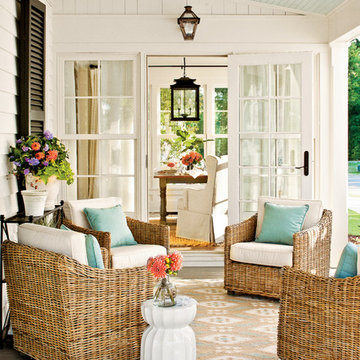
Side porch at the 2012 Southern Living Idea House in Senoia, Georgia, with a traditional "haint blue" ceiling.
Photo: Laurey W. Glenn (courtesy Southern Living)
Interior Design: Tracery
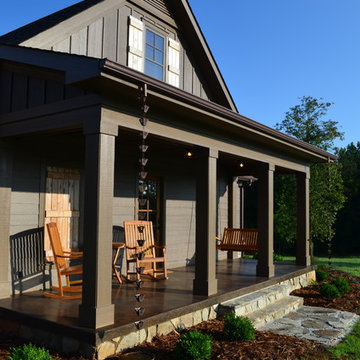
Donald Chapman, AIA,CMB
This unique project, located in Donalds, South Carolina began with the owners requesting three primary uses. First, it was have separate guest accommodations for family and friends when visiting their rural area. The desire to house and display collectible cars was the second goal. The owner’s passion of wine became the final feature incorporated into this multi use structure.
This Guest House – Collector Garage – Wine Cellar was designed and constructed to settle into the picturesque farm setting and be reminiscent of an old house that once stood in the pasture. The front porch invites you to sit in a rocker or swing while enjoying the surrounding views. As you step inside the red oak door, the stair to the right leads guests up to a 1150 SF of living space that utilizes varied widths of red oak flooring that was harvested from the property and installed by the owner. Guest accommodations feature two bedroom suites joined by a nicely appointed living and dining area as well as fully stocked kitchen to provide a self-sufficient stay.
Disguised behind two tone stained cement siding, cedar shutters and dark earth tones, the main level of the house features enough space for storing and displaying six of the owner’s automobiles. The collection is accented by natural light from the windows, painted wainscoting and trim while positioned on three toned speckled epoxy coated floors.
The third and final use is located underground behind a custom built 3” thick arched door. This climatically controlled 2500 bottle wine cellar is highlighted with custom designed and owner built white oak racking system that was again constructed utilizing trees that were harvested from the property in earlier years. Other features are stained concrete floors, tongue and grooved pine ceiling and parch coated red walls. All are accented by low voltage track lighting along with a hand forged wrought iron & glass chandelier that is positioned above a wormy chestnut tasting table. Three wooden generator wheels salvaged from a local building were installed and act as additional storage and display for wine as well as give a historical tie to the community, always prompting interesting conversations among the owner’s and their guests.
This all-electric Energy Star Certified project allowed the owner to capture all three desires into one environment… Three birds… one stone.
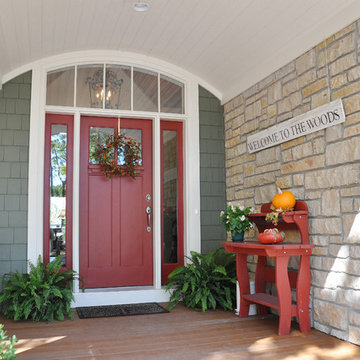
This entry has Cedar Shake siding in Sherwin Williams 2851 Sage Green Light stain color with cedar trim and natural stone. The windows are Coconut Cream colored Marvin Windows, accented by simulated divided light grills. The door is Benjamin Moore Country Redwood.
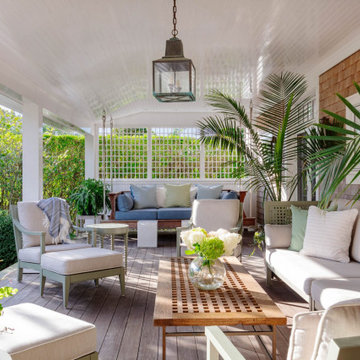
Inspiration for a beach style verandah in Boston with decking and a roof extension.
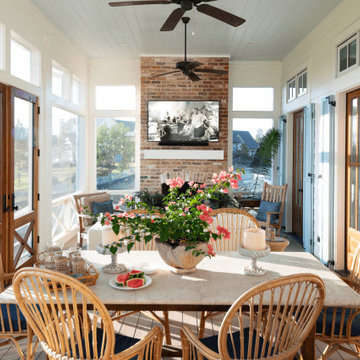
Inspiration for a beach style screened-in verandah in Dallas with decking and a roof extension.
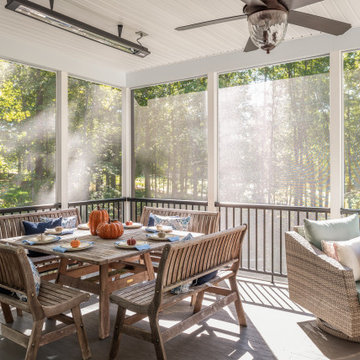
The Finley at Fawn Lake | Award Winning Custom Home by J. Hall Homes, Inc. | Fredericksburg, Va
Large transitional backyard screened-in verandah in DC Metro with decking and a roof extension.
Large transitional backyard screened-in verandah in DC Metro with decking and a roof extension.
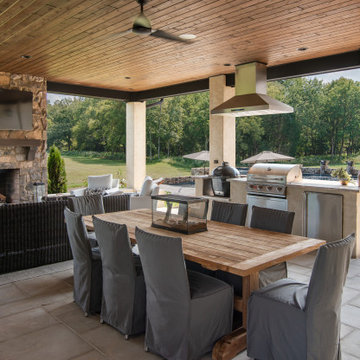
Photography: Garett + Carrie Buell of Studiobuell/ studiobuell.com
Inspiration for a large traditional backyard verandah in Nashville with a roof extension.
Inspiration for a large traditional backyard verandah in Nashville with a roof extension.
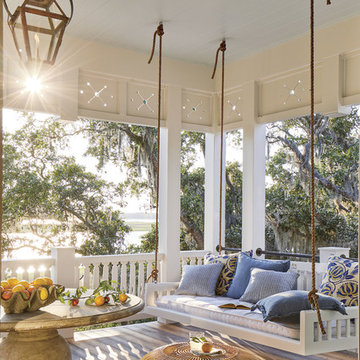
Photo credit: Laurey W. Glenn/Southern Living
This is an example of a beach style verandah in Jacksonville with decking and a roof extension.
This is an example of a beach style verandah in Jacksonville with decking and a roof extension.
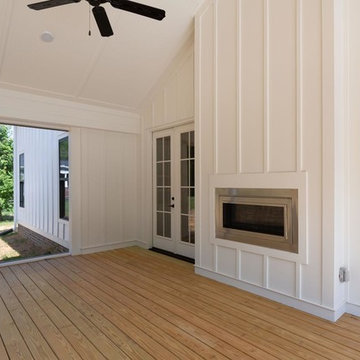
Dwight Myers Real Estate Photography
This is an example of a large country backyard screened-in verandah in Raleigh with decking and a roof extension.
This is an example of a large country backyard screened-in verandah in Raleigh with decking and a roof extension.
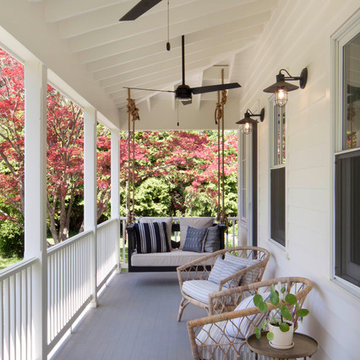
new front porch
beatrice pediconi, photographer
Design ideas for a country verandah in New York with decking and a roof extension.
Design ideas for a country verandah in New York with decking and a roof extension.
Beige Verandah Design Ideas
1

