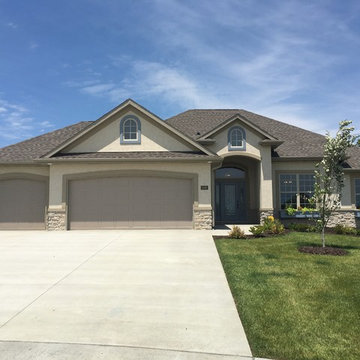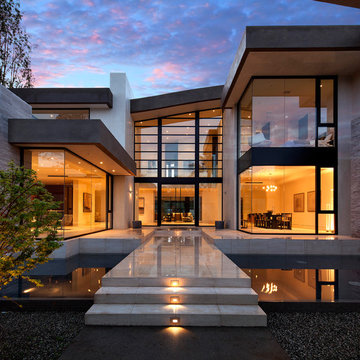Beige, White Exterior Design Ideas
Refine by:
Budget
Sort by:Popular Today
41 - 60 of 163,245 photos
Item 1 of 3
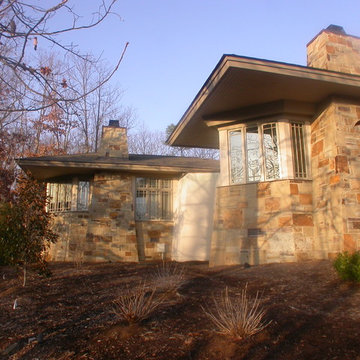
loosely based on Frank Lloyd Wright's Robie House, prow ends like two ships passing, deep overhangs, great window bays
Steven Clipp, AIA
Design ideas for an expansive arts and crafts one-storey beige exterior in Raleigh with stone veneer and a hip roof.
Design ideas for an expansive arts and crafts one-storey beige exterior in Raleigh with stone veneer and a hip roof.
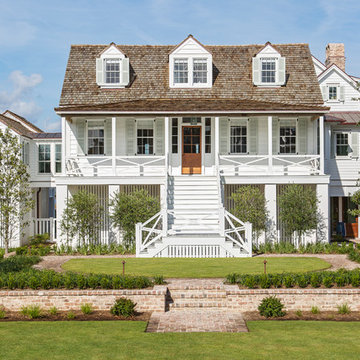
Classic Island beach cottage exterior of an elevated historic home by Sea Island Builders. Light colored white wood contract wood shake roof. Juila Lynn
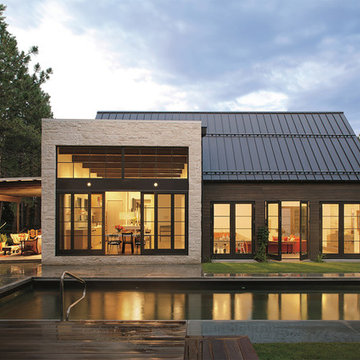
Large contemporary one-storey beige exterior in Denver with mixed siding and a gable roof.
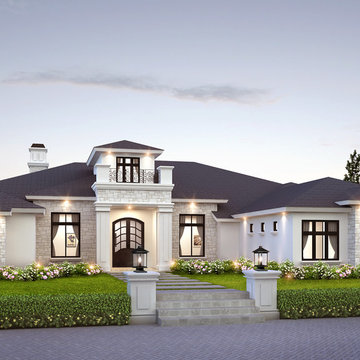
Large transitional one-storey white exterior in Phoenix with stone veneer and a gable roof.
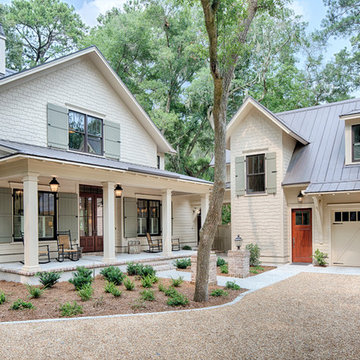
The best of past and present architectural styles combine in this welcoming, farmhouse-inspired design. Clad in low-maintenance siding, the distinctive exterior has plenty of street appeal, with its columned porch, multiple gables, shutters and interesting roof lines. Other exterior highlights included trusses over the garage doors, horizontal lap siding and brick and stone accents. The interior is equally impressive, with an open floor plan that accommodates today’s family and modern lifestyles. An eight-foot covered porch leads into a large foyer and a powder room. Beyond, the spacious first floor includes more than 2,000 square feet, with one side dominated by public spaces that include a large open living room, centrally located kitchen with a large island that seats six and a u-shaped counter plan, formal dining area that seats eight for holidays and special occasions and a convenient laundry and mud room. The left side of the floor plan contains the serene master suite, with an oversized master bath, large walk-in closet and 16 by 18-foot master bedroom that includes a large picture window that lets in maximum light and is perfect for capturing nearby views. Relax with a cup of morning coffee or an evening cocktail on the nearby covered patio, which can be accessed from both the living room and the master bedroom. Upstairs, an additional 900 square feet includes two 11 by 14-foot upper bedrooms with bath and closet and a an approximately 700 square foot guest suite over the garage that includes a relaxing sitting area, galley kitchen and bath, perfect for guests or in-laws.
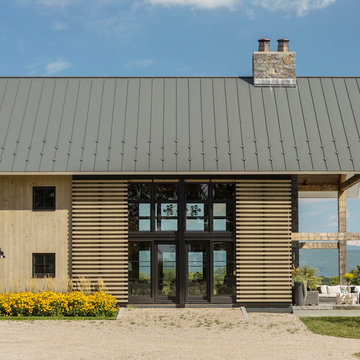
Country two-storey beige exterior in Burlington with wood siding and a gable roof.
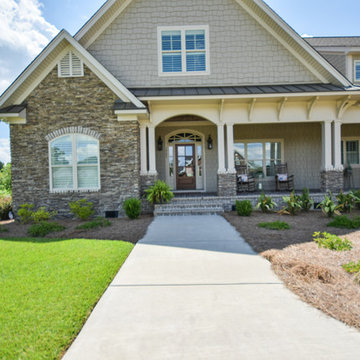
This is an example of a large arts and crafts two-storey beige house exterior in Other with mixed siding and a clipped gable roof.
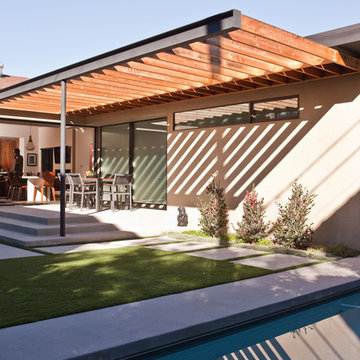
Michael Weschler
Inspiration for a large modern one-storey stucco beige exterior in Los Angeles.
Inspiration for a large modern one-storey stucco beige exterior in Los Angeles.
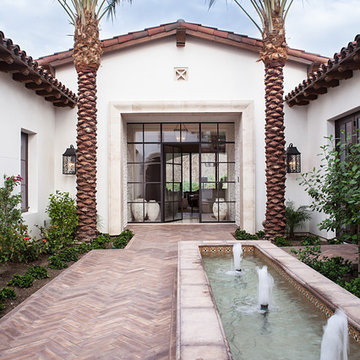
This is an example of a mid-sized mediterranean one-storey stucco white exterior in Los Angeles.
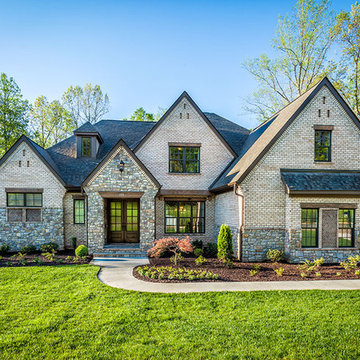
Exterior of the Arthur Rutenberg Homes Asheville 1267 model home built by Greenville, SC home builders, American Eagle Builders.
Inspiration for a large traditional two-storey brick beige house exterior in Other with a gable roof and a shingle roof.
Inspiration for a large traditional two-storey brick beige house exterior in Other with a gable roof and a shingle roof.
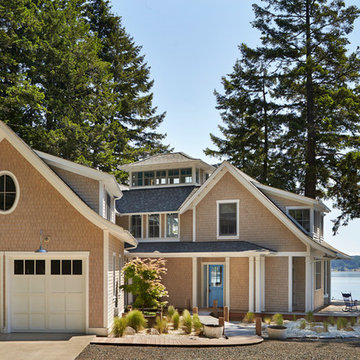
This four bedroom beach house in Washington's South Sound is all about growing up near the water's edge during summer's freedom from school. The owner's childhood was spent in a small cabin on this site with her parents and siblings. Now married and with children of her own, it was time to savor those childhood memories and create new ones in a house designed for generations to come.
At 3,200 square feet, including a whimsical Crow's Nest, the new summer cabin is much larger than the original cabin. The home is still about family and fun though. Above the 600 square foot water toys filled garage, there is a 500 square foot bunk room for friends and family. The bunk room is connected to the main house by an upper bridge where built-in storage frames a window seat overlooking the property.
Throughout the home are playful details drawing from the waterfront locale. Paddles are integrated into the stair railing, engineered flooring with a weathered look, marine cleats as hardware, a boardwalk to the main entry, and nautical lighting are found throughout the house.
Designed by BC&J Architecture.
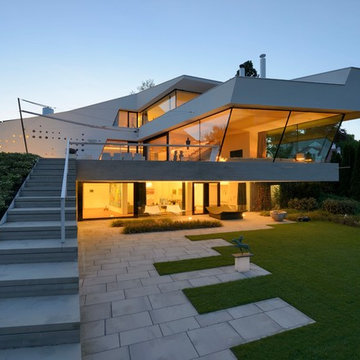
Design ideas for a large contemporary three-storey white exterior in Munich with a flat roof.
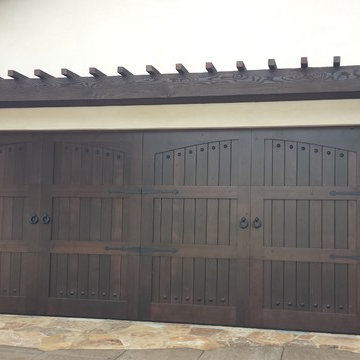
Mid-sized mediterranean one-storey stucco white house exterior in Orange County with a gable roof and a tile roof.
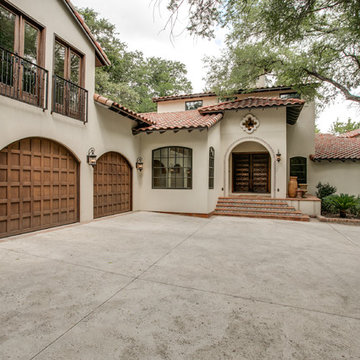
Shoot2Sell
Bella Vista Company
This home won the NARI Greater Dallas CotY Award for Entire House $750,001 to $1,000,000 in 2015.
Large mediterranean two-storey stucco beige exterior in Dallas.
Large mediterranean two-storey stucco beige exterior in Dallas.
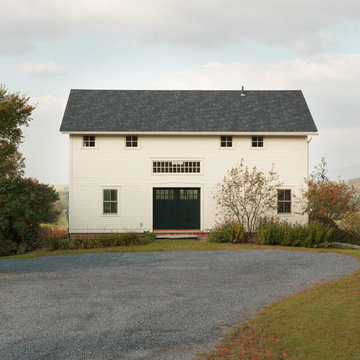
Susan Teare Photography
Inspiration for a country two-storey white exterior in Burlington with wood siding.
Inspiration for a country two-storey white exterior in Burlington with wood siding.
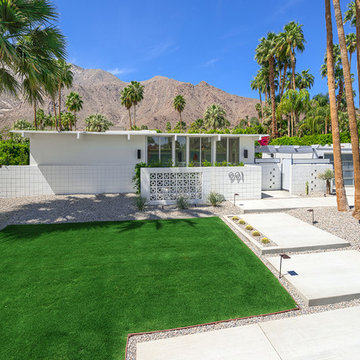
A beautiful mid-century Alexander home completely renovated in 2012-13
Ketchum Photography
Midcentury one-storey white exterior in Los Angeles with a flat roof.
Midcentury one-storey white exterior in Los Angeles with a flat roof.
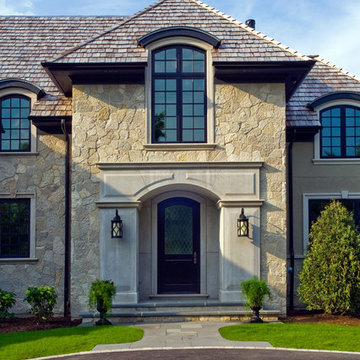
Linda Oyama Bryan, photograper
Stone and Stucco French Provincial with arch top white oak front door and limestone front entry. Asphalt and brick paver driveway and bluestone front walkway.
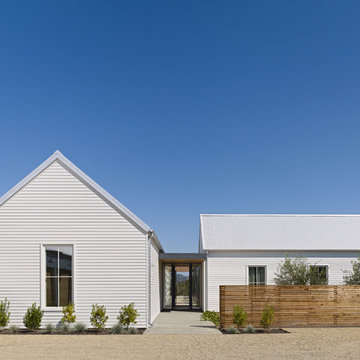
Photography by Bruce Damonte
This is an example of a large country one-storey white exterior in San Francisco with wood siding and a gable roof.
This is an example of a large country one-storey white exterior in San Francisco with wood siding and a gable roof.
Beige, White Exterior Design Ideas
3
