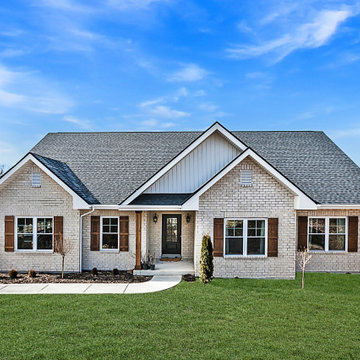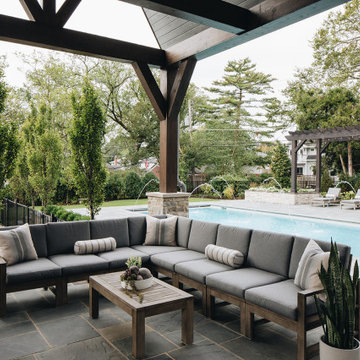Beige, White Exterior Design Ideas
Refine by:
Budget
Sort by:Popular Today
21 - 40 of 163,245 photos
Item 1 of 3

Tiny House Exterior
Photography: Gieves Anderson
Noble Johnson Architects was honored to partner with Huseby Homes to design a Tiny House which was displayed at Nashville botanical garden, Cheekwood, for two weeks in the spring of 2021. It was then auctioned off to benefit the Swan Ball. Although the Tiny House is only 383 square feet, the vaulted space creates an incredibly inviting volume. Its natural light, high end appliances and luxury lighting create a welcoming space.

Brand new construction in Westport Connecticut. Transitional design. Classic design with a modern influences. Built with sustainable materials and top quality, energy efficient building supplies. HSL worked with renowned architect Peter Cadoux as general contractor on this new home construction project and met the customer's desire on time and on budget.
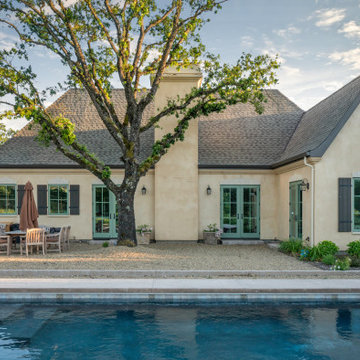
Mid-sized one-storey stucco beige house exterior in San Francisco with a gable roof and a shingle roof.
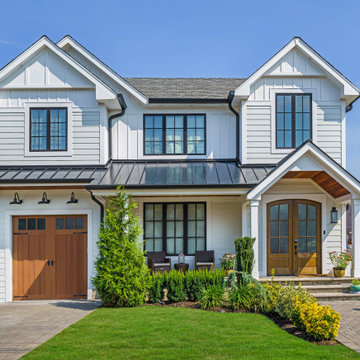
Country two-storey white house exterior in New York with a gable roof, a shingle roof, a grey roof, board and batten siding and clapboard siding.
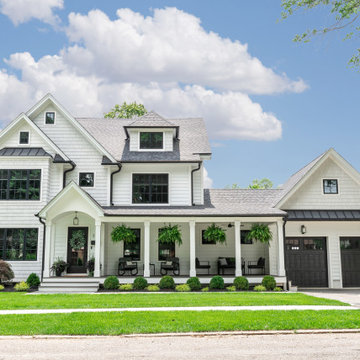
White Nucedar shingles and clapboard siding blends perfectly with a charcoal metal and shingle roof that showcases a true modern day farmhouse.
Design ideas for a mid-sized country two-storey white house exterior in New York with mixed siding, a gable roof, a shingle roof and a grey roof.
Design ideas for a mid-sized country two-storey white house exterior in New York with mixed siding, a gable roof, a shingle roof and a grey roof.
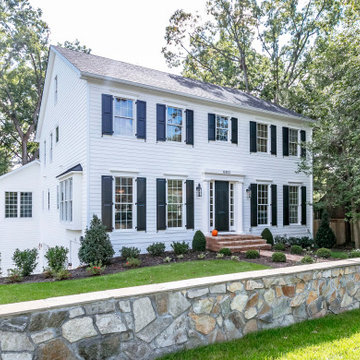
This is an example of a traditional two-storey white house exterior in DC Metro with a gable roof and a shingle roof.
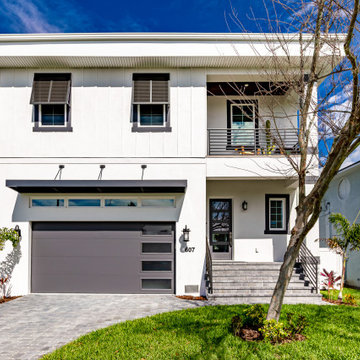
Design ideas for a mid-sized contemporary two-storey white house exterior in Tampa with a flat roof.
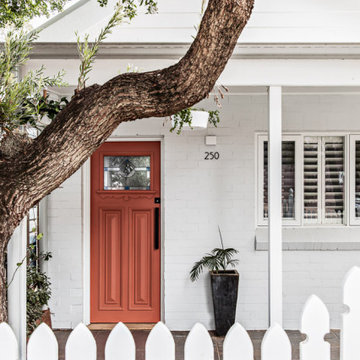
Design ideas for a small contemporary one-storey brick white house exterior in Sydney with a gable roof and a metal roof.
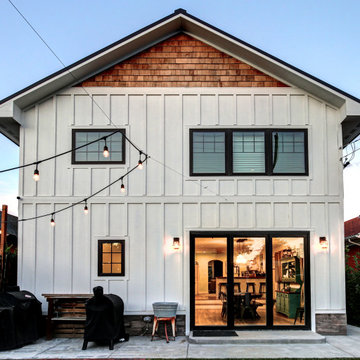
This urban craftsman style bungalow was a pop-top renovation to make room for a growing family. We transformed a stucco exterior to this beautiful board and batten farmhouse style. You can find this home near Sloans Lake in Denver in an up and coming neighborhood of west Denver.
Colorado Siding Repair replaced the siding and panted the white farmhouse with Sherwin Williams Duration exterior paint.
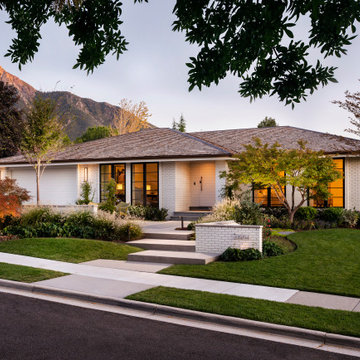
Photo of a mid-sized transitional one-storey brick white house exterior in Salt Lake City with a hip roof and a shingle roof.
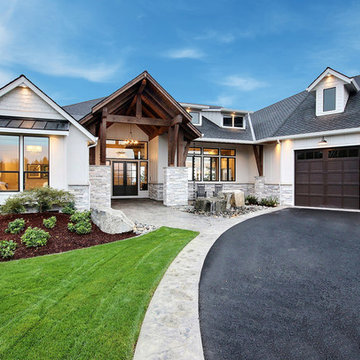
Inspired by the majesty of the Northern Lights and this family's everlasting love for Disney, this home plays host to enlighteningly open vistas and playful activity. Like its namesake, the beloved Sleeping Beauty, this home embodies family, fantasy and adventure in their truest form. Visions are seldom what they seem, but this home did begin 'Once Upon a Dream'. Welcome, to The Aurora.
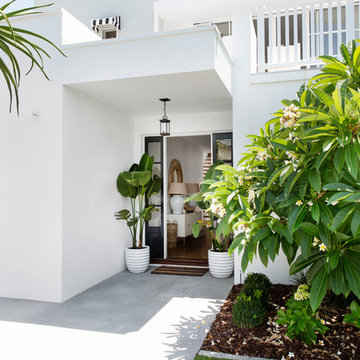
Donna Guyler Design
Design ideas for a large beach style white house exterior in Gold Coast - Tweed with concrete fiberboard siding, a flat roof and a tile roof.
Design ideas for a large beach style white house exterior in Gold Coast - Tweed with concrete fiberboard siding, a flat roof and a tile roof.
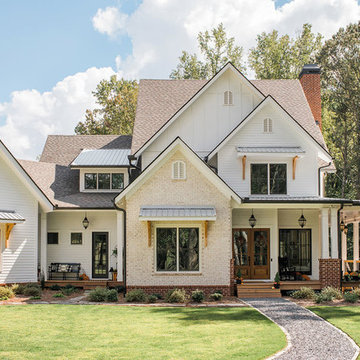
This custom home was built for empty nesting in mind. The first floor is all you need with wide open dining, kitchen and entertaining along with master suite just off the mudroom and laundry. Upstairs has plenty of room for guests and return home college students.
Photos- Rustic White Photography
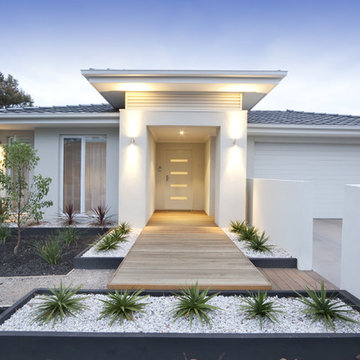
Entry Door, Sliding Glass Door, Venice, Florida
Photo of a mid-sized contemporary one-storey stucco white house exterior in Tampa with a hip roof and a shingle roof.
Photo of a mid-sized contemporary one-storey stucco white house exterior in Tampa with a hip roof and a shingle roof.
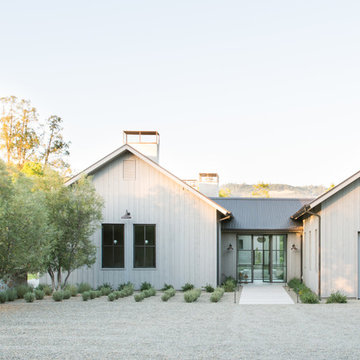
This is an example of a country one-storey white house exterior in San Francisco with a gable roof and a metal roof.
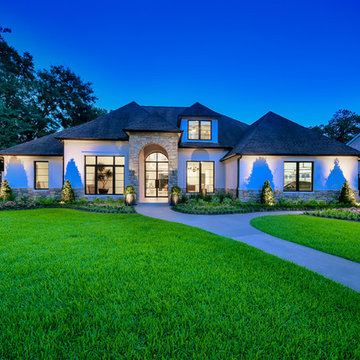
Large contemporary two-storey stucco white house exterior in Houston with a gable roof and a shingle roof.
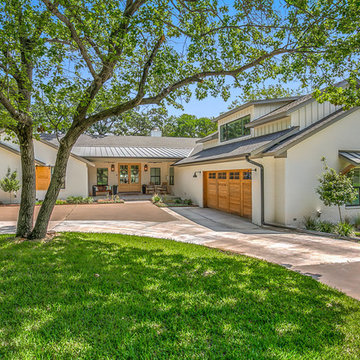
Photos by Norman & Young
This is an example of a country one-storey white house exterior in Dallas with a gable roof and a mixed roof.
This is an example of a country one-storey white house exterior in Dallas with a gable roof and a mixed roof.
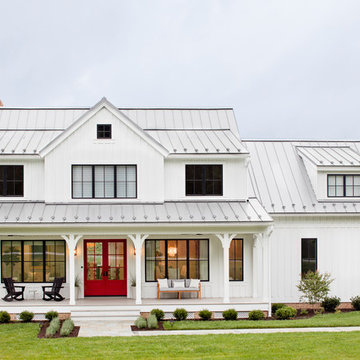
Country two-storey white house exterior in Baltimore with a gable roof, a metal roof, wood siding and board and batten siding.
Beige, White Exterior Design Ideas
2
