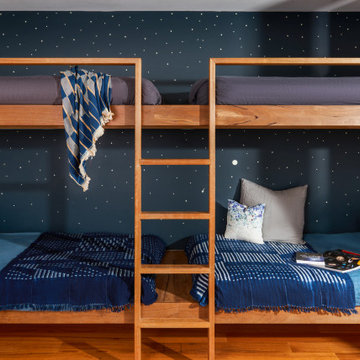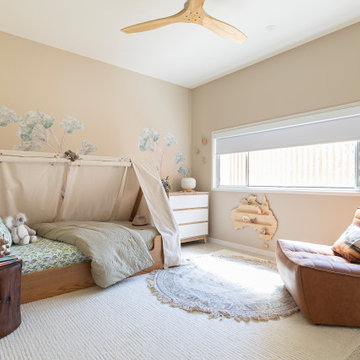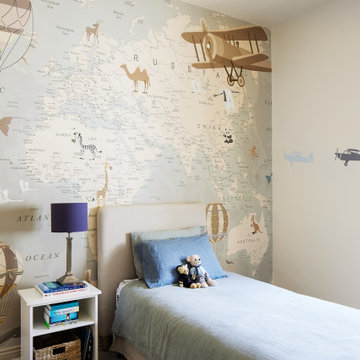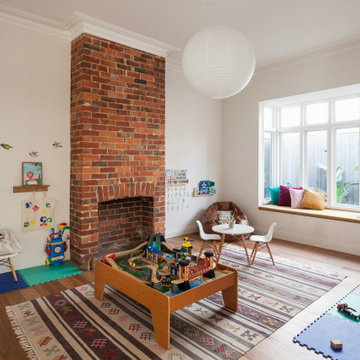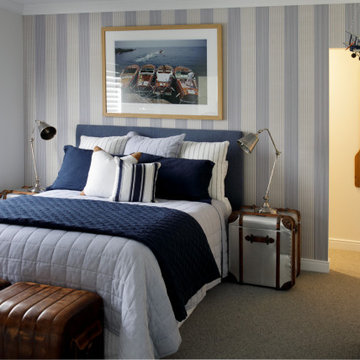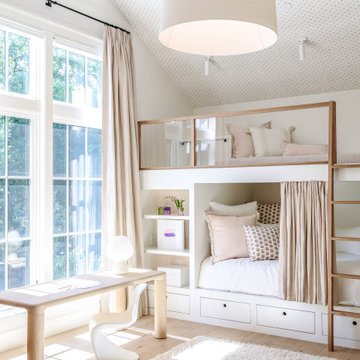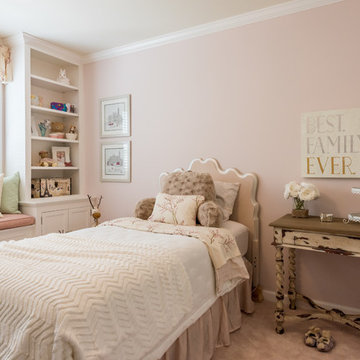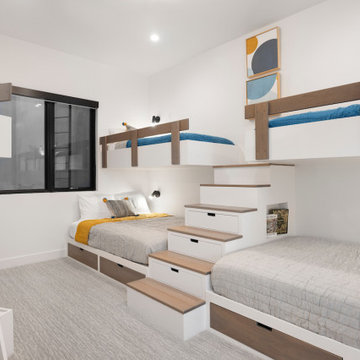Black, Beige Kids' Room Design Ideas
Refine by:
Budget
Sort by:Popular Today
1 - 20 of 20,117 photos
Item 1 of 3

Perfect spacious bedroom for a young girl.
Lots of natural light.
Design ideas for a mid-sized contemporary kids' bedroom for kids 4-10 years old and girls in Geelong with white walls, medium hardwood floors, beige floor, wallpaper and wallpaper.
Design ideas for a mid-sized contemporary kids' bedroom for kids 4-10 years old and girls in Geelong with white walls, medium hardwood floors, beige floor, wallpaper and wallpaper.
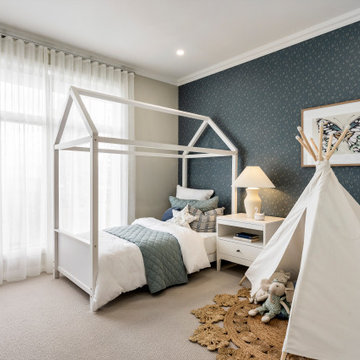
The embodiment of Country charm. A spectacular family home offering lavish high ceiling’s that exude welcome and warmth from the moment you enter.
Designed for families to live large featuring Children’s Activity and Home Theatre, you will spoil yourself in the heart of the home with open plan Living/Kitchen/Dining - perfect for entertaining with Walk In Pantry.
The luxurious Master Suite is the Master of all Masters, boasting an impressive Walk In Robe and Ensuite as well as a private Retreat. Cleverly separated from the remaining three Bedrooms, this creates a dedicated adults and children’s/guest wing.
Working from home has never been so easy with the spacious Home Office, situated to the front of the home so you can enjoy the view while working. Intuitively balanced and offering value for years to come, the Barrington offers comfort around every corner.

Contemporary kids' room in Other with grey walls, carpet, grey floor and wallpaper for girls.
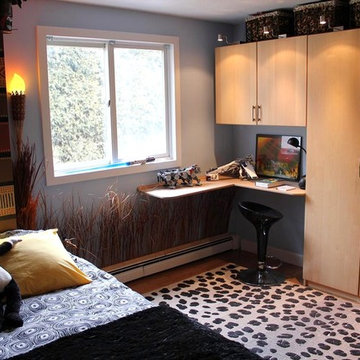
In a small bedroom, each inch counts: IKEA PAX units come handy to store away toys and clothes.
Photo of an eclectic kids' room in Boston.
Photo of an eclectic kids' room in Boston.
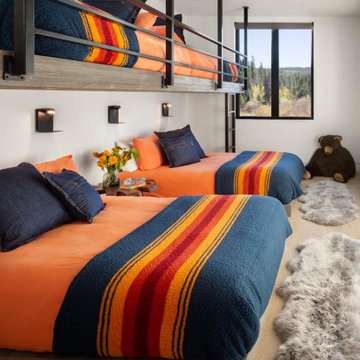
Inspiration for a large country teen room in Denver with light hardwood floors.
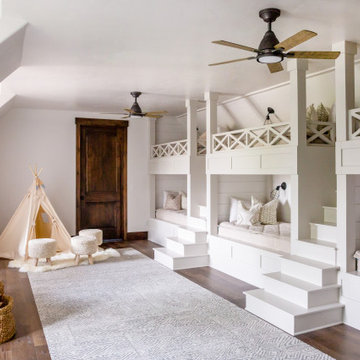
Bedroom wall art with wall sconces for entry way.
Design ideas for a mid-sized country kids' room in Salt Lake City with white walls, dark hardwood floors and brown floor.
Design ideas for a mid-sized country kids' room in Salt Lake City with white walls, dark hardwood floors and brown floor.
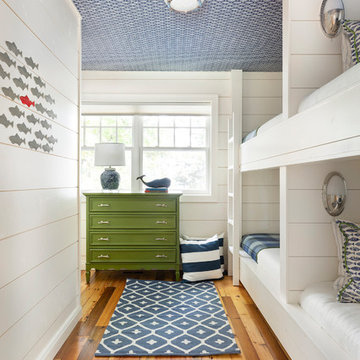
Spacecrafting Photography
Photo of a beach style gender-neutral kids' bedroom for kids 4-10 years old in Minneapolis with white walls, medium hardwood floors and wallpaper.
Photo of a beach style gender-neutral kids' bedroom for kids 4-10 years old in Minneapolis with white walls, medium hardwood floors and wallpaper.
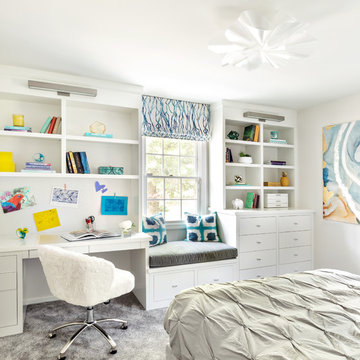
Photo Credit: Regan Wood Photography
Design ideas for a transitional kids' room for boys in New York with grey walls, carpet and grey floor.
Design ideas for a transitional kids' room for boys in New York with grey walls, carpet and grey floor.
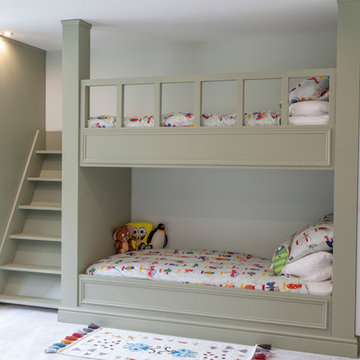
This is an example of a transitional gender-neutral kids' bedroom for kids 4-10 years old in Essex with white walls.
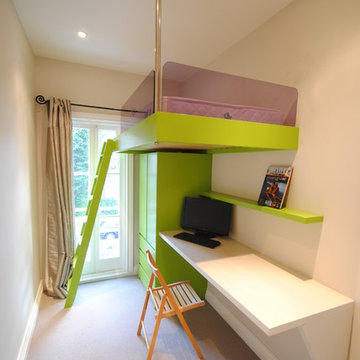
This is an example of a small contemporary gender-neutral kids' room in London with white walls.
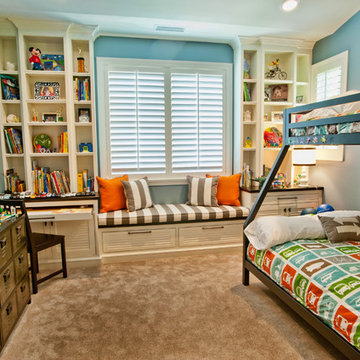
4,945 square foot two-story home, 6 bedrooms, 5 and ½ bathroom plus a secondary family room/teen room. The challenge for the design team of this beautiful New England Traditional home in Brentwood was to find the optimal design for a property with unique topography, the natural contour of this property has 12 feet of elevation fall from the front to the back of the property. Inspired by our client’s goal to create direct connection between the interior living areas and the exterior living spaces/gardens, the solution came with a gradual stepping down of the home design across the largest expanse of the property. With smaller incremental steps from the front property line to the entry door, an additional step down from the entry foyer, additional steps down from a raised exterior loggia and dining area to a slightly elevated lawn and pool area. This subtle approach accomplished a wonderful and fairly undetectable transition which presented a view of the yard immediately upon entry to the home with an expansive experience as one progresses to the rear family great room and morning room…both overlooking and making direct connection to a lush and magnificent yard. In addition, the steps down within the home created higher ceilings and expansive glass onto the yard area beyond the back of the structure. As you will see in the photographs of this home, the family area has a wonderful quality that really sets this home apart…a space that is grand and open, yet warm and comforting. A nice mixture of traditional Cape Cod, with some contemporary accents and a bold use of color…make this new home a bright, fun and comforting environment we are all very proud of. The design team for this home was Architect: P2 Design and Jill Wolff Interiors. Jill Wolff specified the interior finishes as well as furnishings, artwork and accessories.

Modern attic teenager's room with a mezzanine adorned with a metal railing. Maximum utilization of small space to create a comprehensive living room with a relaxation area. An inversion of the common solution of placing the relaxation area on the mezzanine was applied. Thus, the room was given a consistently neat appearance, leaving the functional area on top. The built-in composition of cabinets and bookshelves does not additionally take up space. Contrast in the interior colours scheme was applied, focusing attention on visually enlarging the space while drawing attention to clever decorative solutions.The use of velux window allowed for natural daylight to illuminate the interior, supplemented by Astro and LED lighting, emphasizing the shape of the attic.
Black, Beige Kids' Room Design Ideas
1
