Black Deck Design Ideas
Refine by:
Budget
Sort by:Popular Today
161 - 180 of 1,640 photos
Item 1 of 3
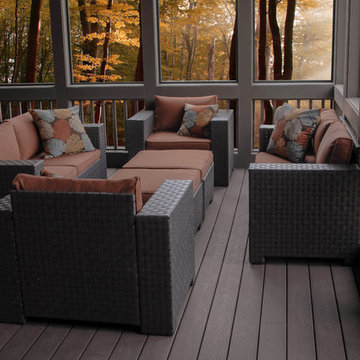
Here are some wonderful images of Slim's outdoor furniture.
Mid-sized modern backyard deck in Cincinnati with a roof extension.
Mid-sized modern backyard deck in Cincinnati with a roof extension.
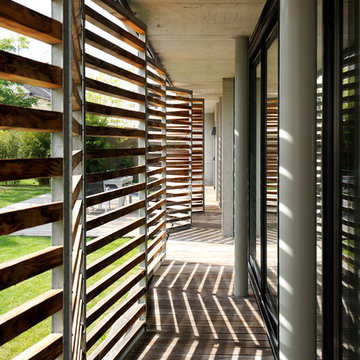
studio Erick SAILLET
This is an example of a mid-sized modern backyard deck in Dijon with a roof extension.
This is an example of a mid-sized modern backyard deck in Dijon with a roof extension.
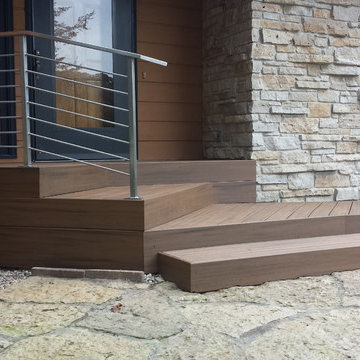
Railing design and fabrication by Custom Metals, Inc.
Decking walkway design and installation by W.E. Davies & Sons Remodeling, Inc.
Mid-sized modern side yard deck in Other with no cover.
Mid-sized modern side yard deck in Other with no cover.
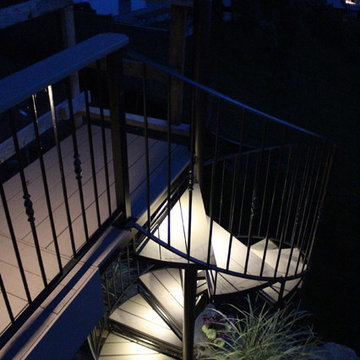
Stephen P.
Design ideas for a large arts and crafts backyard deck in Detroit with no cover.
Design ideas for a large arts and crafts backyard deck in Detroit with no cover.
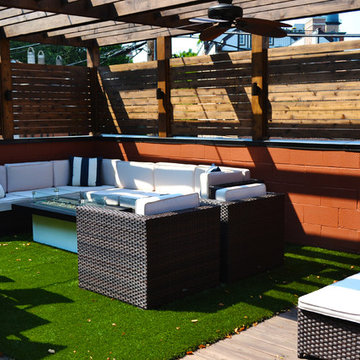
Design ideas for a mid-sized transitional rooftop deck in Chicago with a fire feature and a pergola.
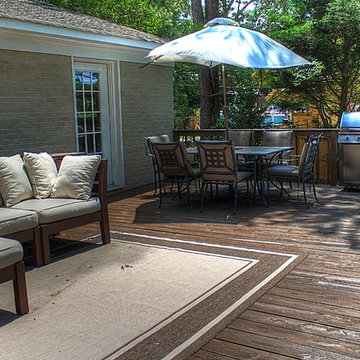
This outdoor living space had a lot of room for options. I decided to maximize the space and add two outdoor living areas; One for eating and one for lounging. This included an outdoor rug, an outdoor couch from Pottery Barn and a wrought iron dining set for dining outdoors. The exterior brick was painted from it's original red/yellow brick color to a light grey tan color.
Photo Credit: Kimberly Schneider

Roof terrace
Design ideas for a mid-sized transitional rooftop and rooftop deck in London with a roof extension and glass railing.
Design ideas for a mid-sized transitional rooftop and rooftop deck in London with a roof extension and glass railing.
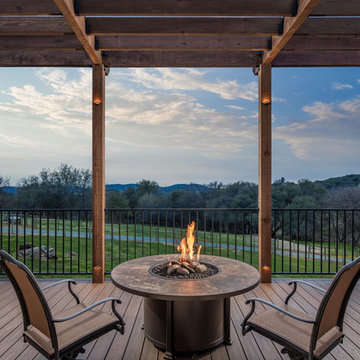
Drone shot
Design ideas for a mid-sized country backyard deck in Sacramento with a fire feature and a pergola.
Design ideas for a mid-sized country backyard deck in Sacramento with a fire feature and a pergola.
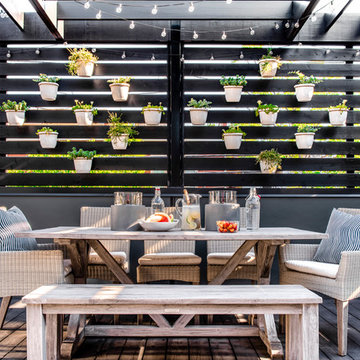
Nathanael Filbert
Photo of a large contemporary rooftop deck in Chicago with a fire feature and a pergola.
Photo of a large contemporary rooftop deck in Chicago with a fire feature and a pergola.
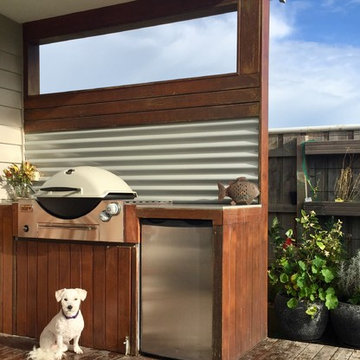
Stephanie Campbell
Inspiration for a mid-sized beach style backyard deck in Melbourne with a roof extension.
Inspiration for a mid-sized beach style backyard deck in Melbourne with a roof extension.
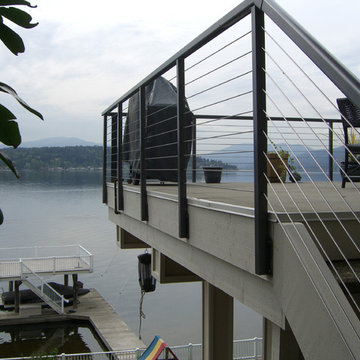
Photo of a mid-sized arts and crafts backyard deck in Portland with no cover.
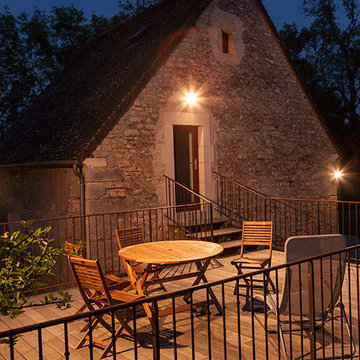
Photography © Max McClure
This is an example of a large country backyard deck in Dijon with a water feature and no cover.
This is an example of a large country backyard deck in Dijon with a water feature and no cover.
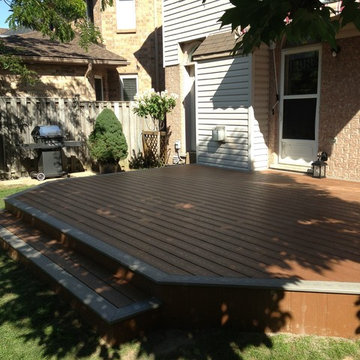
This is an example of a mid-sized traditional backyard deck in Orange County with no cover.
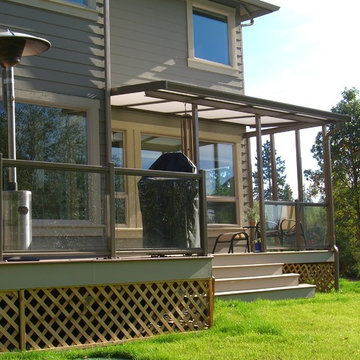
This is a small custom powder coated aluminum frame and rail system to match the color scheme of this house on the White Horse golf course. Photo by Doug Woodside, Decks and Patio Covers
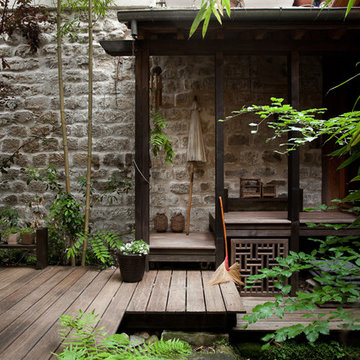
Dominique Palatchi, ©Alexis Toureau
Inspiration for a large asian side yard deck in Paris with an awning and a container garden.
Inspiration for a large asian side yard deck in Paris with an awning and a container garden.
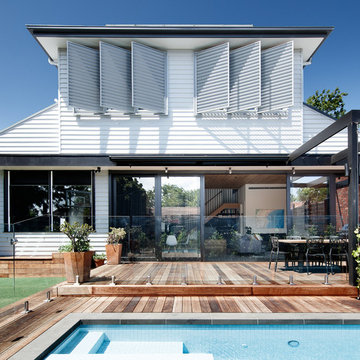
Photos: Thomas Dalhoff
Inspiration for a mid-sized contemporary backyard deck in Melbourne with a pergola.
Inspiration for a mid-sized contemporary backyard deck in Melbourne with a pergola.
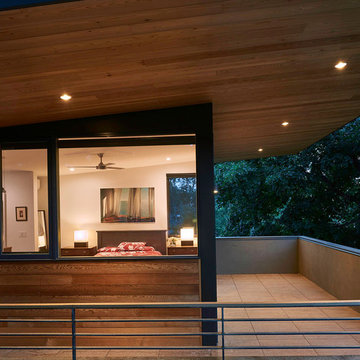
This new contemporary home was commissioned by a design-loving family in Boulder, Colorado who had just purchased a house on a corner lot and wanted to build something new and contemporary with views of the Flatiron mountain range beyond. Working over a distance was easy with extensive 3D modeling leading the way.
Though not on a super-busy corner, limited openings to the street were utilized counter-balanced by extensive glass and access to the side and rear yards. A detached garage was necessary because of off-street parking access from an existing alley that ran behind the house, so a breezeway connecting roof was designed to join the structures visually and provide cover in snow and rain.
Hydronic radiant heated floors run throughout and large windows reveal selective views to the neighborhood. Exposed steel beams and wood framing tell the story of structure inside. White-white kitchen and baths provide clean neutral environments for food and bathing. Upstairs high ceilings allow clerestory windows inviting light but not view. The master bedroom is aimed at the Flatiron Mountains as is the large wraparound walking deck with flying roof overhead, all clad in red cedar.
Much was learned about the local Colorado building environment along the way, guided by nearby structural engineers and contractor. Boulder has strict sun-shadow rules where 3D modeling was critical to show compliance. Energy and heat-loss concerns limited glazing at certain exposures but allowed us to open things up elsewhere. This home is a great example of working within a strict budget and achieve high design quality results. Built by Morningstar Homes with photos by Patterson Architecture + Interior Photography.
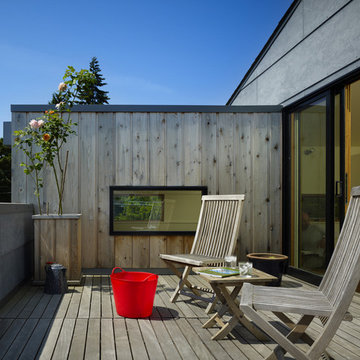
The modern Roof Deck designed by chadbourne + doss architects takes advantage of water views.
Photo by Benjamin Benschneider
Photo of a small modern rooftop and first floor deck in Seattle with a container garden and no cover.
Photo of a small modern rooftop and first floor deck in Seattle with a container garden and no cover.
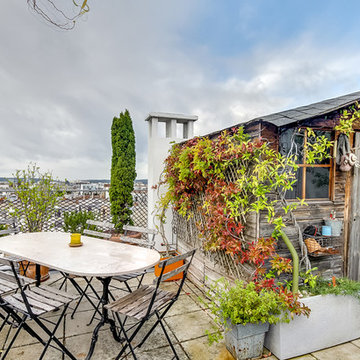
SAS Meero
Mid-sized mediterranean rooftop and rooftop deck in Paris with a vertical garden and no cover.
Mid-sized mediterranean rooftop and rooftop deck in Paris with a vertical garden and no cover.
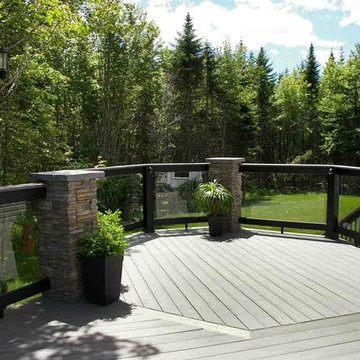
The homeowners just outside of Halifax in Lucasville, Nova Scotia, wanted to upgrade their backyard living area. Private woodland surrounds the property and they wanted to get out and enjoy their yard as much as possible. The original builder-box wood deck was removed and the replaced with a multi-level entertainment area.
The new deck incorporates plenty of space for dining and grilling, with patio doors just off the kitchen. Silver Maple TimberTech composite decking is accented with black aluminum rail and glass inlays to maximize the view. Riser lights help guide you down to the new patio below.
The small gravel area outside the basement door was excavated and replaced with Trevista pavers. The curved patio includes a future hot tub space and a comfortable lounging area in the sunshine. Stone steps lead you to the shaded entertainment area beneath the deck. To finish the space and mimic the front of the home, columns were wrapped in white vinyl and custom stone facing.
Black Deck Design Ideas
9